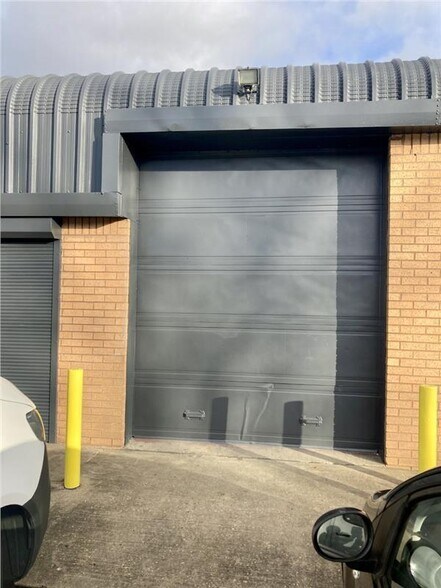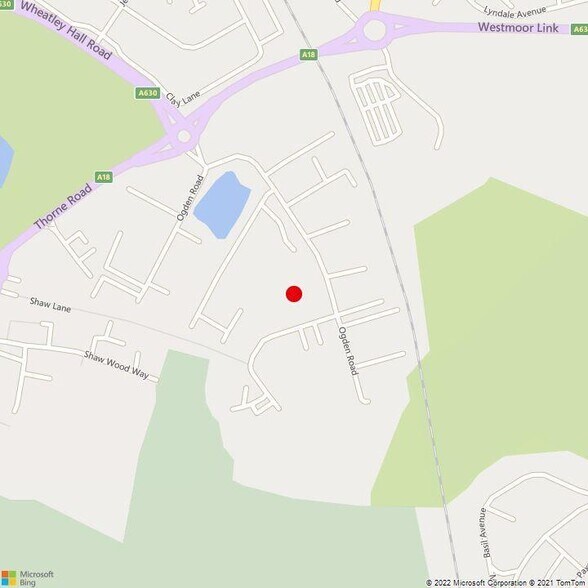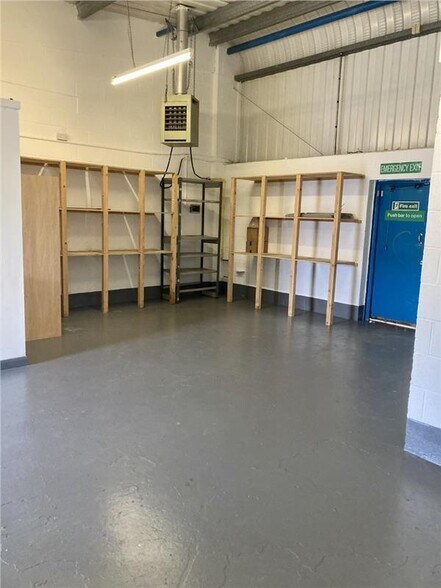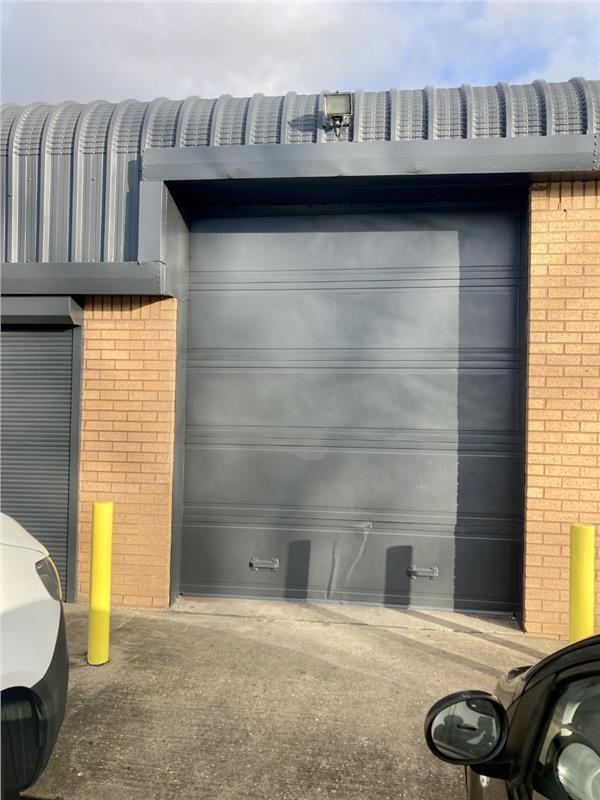Votre e-mail a été envoyé.
Shaw Lane Industrial Estate Ogden Rd 48–512 m² | À louer | Doncaster DN2 4SQ



Certaines informations ont été traduites automatiquement.
INFORMATIONS PRINCIPALES
- Well presented modern unit
- Unit 70 m2 (754 ft2)
- Area in front of the unit for parking and loading
- 3 phase electricity supply
- Tidy and well maintained estate
- Good location
- No motor trade
CARACTÉRISTIQUES
TOUS LES ESPACES DISPONIBLES(2)
Afficher les loyers en
- ESPACE
- SURFACE
- DURÉE
- LOYER
- TYPE DE BIEN
- ÉTAT
- DISPONIBLE
A traditional end terrace industrial unit. The ground floor extends to 465 m2 (5,000 ft2). In addition to the main workspace, there is a toilet block, kitchen and work room. The first floor extends to 48 m2 (511 ft2) and comprises 2 offices. To the front, the building benefits from a fenced compound.
- Classe d’utilisation : B8
- Bureaux cloisonnés
- Entreposage sécurisé
- Toilettes incluses dans le bail
- Fenced compound
- WC facillity
- Peut être associé à un ou plusieurs espaces supplémentaires pour obtenir jusqu’à 512 m² d’espace adjacent.
- Cuisine
- Stores automatiques
- Cour
- Kitchen
A traditional end terrace industrial unit. The ground floor extends to 465 m2 (5,000 ft2). In addition to the main workspace, there is a toilet block, kitchen and work room. The first floor extends to 48 m2 (511 ft2) and comprises 2 offices. To the front, the building benefits from a fenced compound.
- Classe d’utilisation : E
- Disposition open space
- Peut être associé à un ou plusieurs espaces supplémentaires pour obtenir jusqu’à 512 m² d’espace adjacent.
- Entreposage sécurisé
- Toilettes incluses dans le bail
- Kitchen
- Partiellement aménagé comme Bureau standard
- 2 bureaux privés
- Cuisine
- Stores automatiques
- Fenced compound
- WC facility
| Espace | Surface | Durée | Loyer | Type de bien | État | Disponible |
| RDC – 5 | 465 m² | Négociable | 111,06 € /m²/an 9,26 € /m²/mois 51 591 € /an 4 299 € /mois | Industriel/Logistique | Construction partielle | Maintenant |
| 1er étage, bureau 5 | 48 m² | Négociable | 111,06 € /m²/an 9,26 € /m²/mois 5 283 € /an 440,24 € /mois | Bureau | Construction partielle | Maintenant |
RDC – 5
| Surface |
| 465 m² |
| Durée |
| Négociable |
| Loyer |
| 111,06 € /m²/an 9,26 € /m²/mois 51 591 € /an 4 299 € /mois |
| Type de bien |
| Industriel/Logistique |
| État |
| Construction partielle |
| Disponible |
| Maintenant |
1er étage, bureau 5
| Surface |
| 48 m² |
| Durée |
| Négociable |
| Loyer |
| 111,06 € /m²/an 9,26 € /m²/mois 5 283 € /an 440,24 € /mois |
| Type de bien |
| Bureau |
| État |
| Construction partielle |
| Disponible |
| Maintenant |
RDC – 5
| Surface | 465 m² |
| Durée | Négociable |
| Loyer | 111,06 € /m²/an |
| Type de bien | Industriel/Logistique |
| État | Construction partielle |
| Disponible | Maintenant |
A traditional end terrace industrial unit. The ground floor extends to 465 m2 (5,000 ft2). In addition to the main workspace, there is a toilet block, kitchen and work room. The first floor extends to 48 m2 (511 ft2) and comprises 2 offices. To the front, the building benefits from a fenced compound.
- Classe d’utilisation : B8
- Peut être associé à un ou plusieurs espaces supplémentaires pour obtenir jusqu’à 512 m² d’espace adjacent.
- Bureaux cloisonnés
- Cuisine
- Entreposage sécurisé
- Stores automatiques
- Toilettes incluses dans le bail
- Cour
- Fenced compound
- Kitchen
- WC facillity
1er étage, bureau 5
| Surface | 48 m² |
| Durée | Négociable |
| Loyer | 111,06 € /m²/an |
| Type de bien | Bureau |
| État | Construction partielle |
| Disponible | Maintenant |
A traditional end terrace industrial unit. The ground floor extends to 465 m2 (5,000 ft2). In addition to the main workspace, there is a toilet block, kitchen and work room. The first floor extends to 48 m2 (511 ft2) and comprises 2 offices. To the front, the building benefits from a fenced compound.
- Classe d’utilisation : E
- Partiellement aménagé comme Bureau standard
- Disposition open space
- 2 bureaux privés
- Peut être associé à un ou plusieurs espaces supplémentaires pour obtenir jusqu’à 512 m² d’espace adjacent.
- Cuisine
- Entreposage sécurisé
- Stores automatiques
- Toilettes incluses dans le bail
- Fenced compound
- Kitchen
- WC facility
FAITS SUR L’INSTALLATION ENTREPÔT
Présenté par

Shaw Lane Industrial Estate | Ogden Rd
Hum, une erreur s’est produite lors de l’envoi de votre message. Veuillez réessayer.
Merci ! Votre message a été envoyé.









