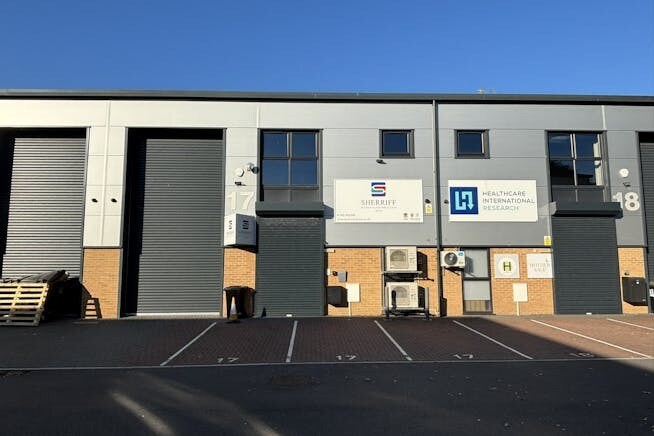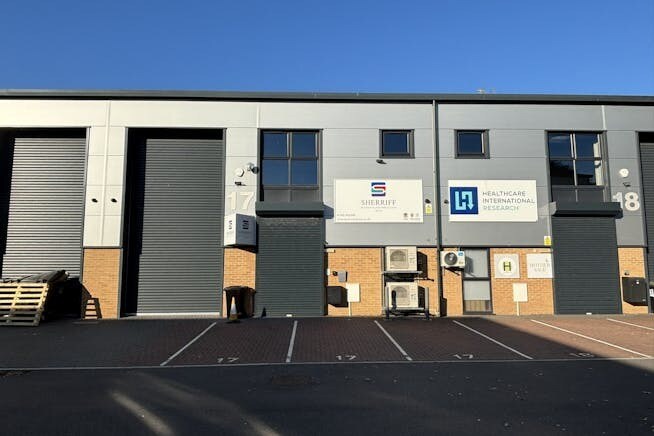Votre e-mail a été envoyé.

Oakfield Rd - Axis 31 Industriel/Logistique | 178 m² | 349 221 € | À vendre | Three Legged Cross BH21 6FE

Certaines informations ont été traduites automatiquement.

INFORMATIONS PRINCIPALES SUR L'INVESTISSEMENT
- Modern, mid terrace industrial/warehouse unit
- Price £305,000 exclusive of VAT
- EPC Rating A-25
- Approx. 178 sq m (1,916 sq ft) gross internal area
- 4 allocated parking spaces
- Electric loading door (3.17m x 6.25m), 3 phase electricity and CCTV
RÉSUMÉ ANALYTIQUE
Modern, mid terrace industrial/warehouse unit. The property is located on Axis 31 which is a modern industrial estate forming part of Woolsbridge Industrial Park at Three Legged Cross, Wimborne. Axis 31 is accessed from Ringwood Road and is located approximately 2.5 miles north-west of the A31 which is main route linking Wimborne, Ferndown and Ringwood. The A31 provides dual carriageway access to the M27 to the north and A35 to the west.
INFORMATIONS SUR L’IMMEUBLE
| Surface totale de l’immeuble | 1 435 m² | Surface type par étage | 717 m² |
| Type de bien | Industriel/Logistique (Lot en copropriété) | Année de construction | 2020 |
| Sous-type de bien | Entrepôt | Surface du lot | 2,84 ha |
| Classe d’immeuble | B | Ratio de stationnement | 0,15/1 000 m² |
| Étages | 2 |
| Surface totale de l’immeuble | 1 435 m² |
| Type de bien | Industriel/Logistique (Lot en copropriété) |
| Sous-type de bien | Entrepôt |
| Classe d’immeuble | B |
| Étages | 2 |
| Surface type par étage | 717 m² |
| Année de construction | 2020 |
| Surface du lot | 2,84 ha |
| Ratio de stationnement | 0,15/1 000 m² |
CARACTÉRISTIQUES
- Stores automatiques
SERVICES PUBLICS
- Éclairage
- Gaz
- Eau
- Égout
- Chauffage
1 LOT DISPONIBLE
Lot 17
| Surface du lot | 178 m² | Type de vente | Propriétaire occupant |
| Prix | 349 221 € | Droit d’usage | Emphytéose |
| Prix par m² | 1 961,89 € | Nb de places de stationnement | 4 |
| Usage du lot en coprop. | Industriel/Logistique |
| Surface du lot | 178 m² |
| Prix | 349 221 € |
| Prix par m² | 1 961,89 € |
| Usage du lot en coprop. | Industriel/Logistique |
| Type de vente | Propriétaire occupant |
| Droit d’usage | Emphytéose |
| Nb de places de stationnement | 4 |
DESCRIPTION
The property comprises a modern, mid-terrace industrial/warehouse unit of steel portal frame construction with brick outer walls and blockwork inner wall construction, with composite panel cladding to the upper elevations. The unit has an insulated steel clad roof incorporating daylight panels.
The specification is as follows:
- Feature double glazed windows
- Power floated concrete floor
- Electric loading door (3.17m x 6.25m)
- Internal eaves height 7.25m approx..
- Mezzanine floor of approx. 87 sq m (940 sq ft)
- 3 phase electricity
- 2 x air source heat pumps for air-conditioning and heating
- CCTV and security alarm
- Kitchenette with dishwasher and fridge
- Unisex disabled WC
- LED lighting
- Fibre connection
- External security shutter and security bars
4 allocated parking spaces
NOTES SUR LA VENTE
Available by way of a 999 year lease granted from 2019 subject to an initial ground rent of £120 plus VAT per annum. The ground rent will increase every 25 years by £60 up to a maximum figure of £300 plus VAT per annum.
Price is £305,000 exclusive of VAT.
 Internal space
Internal space
 Internal space
Internal space
 Internal space
Internal space
 Internal space
Internal space
 Internal space
Internal space
Présenté par

Oakfield Rd - Axis 31
Hum, une erreur s’est produite lors de l’envoi de votre message. Veuillez réessayer.
Merci ! Votre message a été envoyé.








