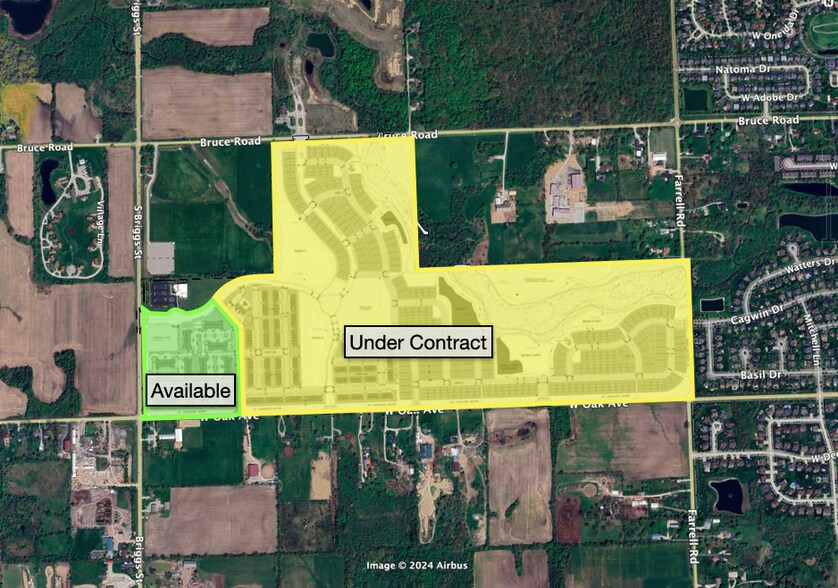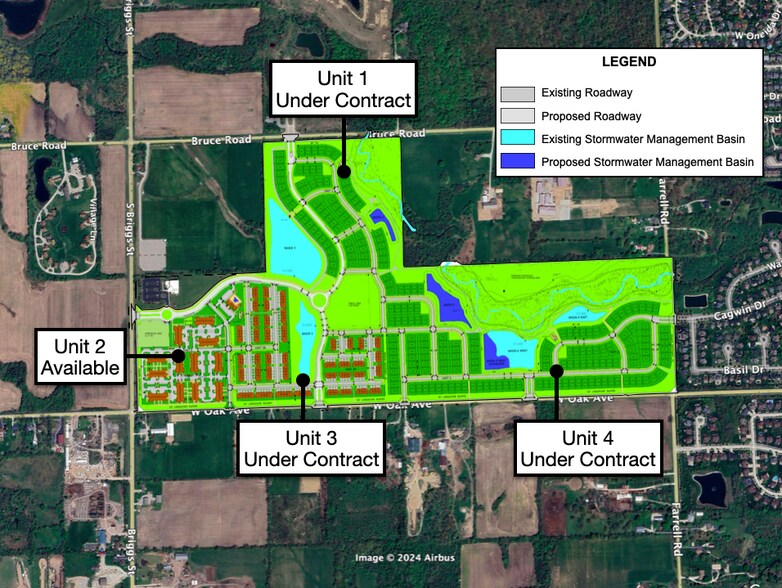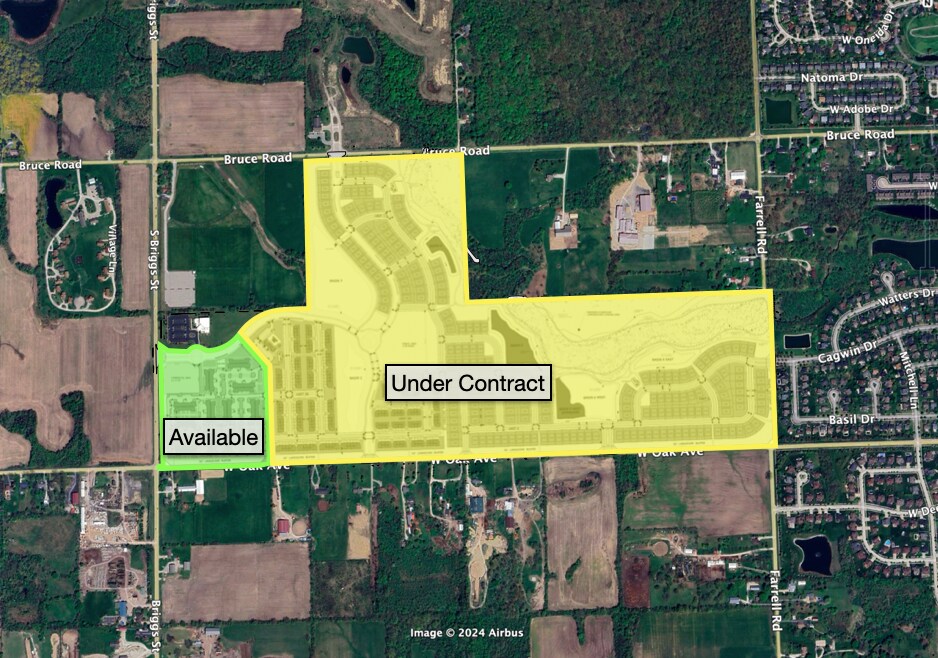Connectez-vous/S’inscrire
Votre e-mail a été envoyé.
Serenity Landing - Unit 2 NWC S. Farrel and W. Oak Ave Lot | Résidentiel | 6,07 ha | À vendre | Lockport, IL 60441


Certaines informations ont été traduites automatiquement.
INFORMATIONS PRINCIPALES SUR L'INVESTISSEMENT
- Proposed multifamily development with 240 dwelling units
- Concept plan approved
- Engineering estimates of land and development costs available
- 7,900 VPD exposure on Briggs Street
RÉSUMÉ ANALYTIQUE
Serenity Landing’s approved concept plan consists of four units/phases.
Unit 2 is approximately 15 acres, located at the westerly portion of the proposed development, east of Briggs Street. The concept plan features 240 apartment units (12 buildings with 20 apartments each), 96 garage parking spaces (8 per building), 264 outside parking spaces (12 ADA accessible stalls).
The approved concept plan also includes Units 1, 3 and 4, which are under contract. These units consist of single-family lots as well as townhome lots.
In addition to the residential units, the approved concept plan also includes:
• A 5.3± acre public park site
• Over 36 acres of passive open space, which includes the Fraction Run Creek corridor and a proposed meandering multi-use/bike path
• A site for a club house and associated amenities
• A future 1.8± acre commercial area
• Local pocket parks
Final plats of subdivision, final engineering plans and final landscape plans are being provided for each respective residential unit referenced above, which in total will include the entire 183 acre parcel. In addition to plans for the onsite improvements, plans are also being provided for the following:
• Bruce Road improvements, to include a west bound left turn lane into the site at the intersection with Geneva Avenue
• Briggs Street improvements, including a left turn and right turn/deacceleration lane at the Fox Hollow Drive access to the site, as well as left turn lanes for south bound and north bound traffic at the Oak Ave intersection
• A new Oak Avenue pavement widened to 24 feet in width, with adjacent shoulders, along the entire frontage of the parcel
The submittal of documents to governmental agencies for the project review and approval process includes:
• City of Lockport – Final Plat of Subdivision, Development/PUD Plan, Final Engineering and Annexation Agreement approvals
• Will County Division of Transportation – Briggs Street Improvements
• Illinois Department of Natural Resources, Office of Water Resources – review and permit for miscellaneous grading within the Fraction Run Creek flood plain
In addition to the above, permits from the Illinois Environmental Protection Agency will be necessary. These permit applications, which require City of Lockport signatures, will be submitted after receipt of applicable approvals from the City.
Unit 2 is approximately 15 acres, located at the westerly portion of the proposed development, east of Briggs Street. The concept plan features 240 apartment units (12 buildings with 20 apartments each), 96 garage parking spaces (8 per building), 264 outside parking spaces (12 ADA accessible stalls).
The approved concept plan also includes Units 1, 3 and 4, which are under contract. These units consist of single-family lots as well as townhome lots.
In addition to the residential units, the approved concept plan also includes:
• A 5.3± acre public park site
• Over 36 acres of passive open space, which includes the Fraction Run Creek corridor and a proposed meandering multi-use/bike path
• A site for a club house and associated amenities
• A future 1.8± acre commercial area
• Local pocket parks
Final plats of subdivision, final engineering plans and final landscape plans are being provided for each respective residential unit referenced above, which in total will include the entire 183 acre parcel. In addition to plans for the onsite improvements, plans are also being provided for the following:
• Bruce Road improvements, to include a west bound left turn lane into the site at the intersection with Geneva Avenue
• Briggs Street improvements, including a left turn and right turn/deacceleration lane at the Fox Hollow Drive access to the site, as well as left turn lanes for south bound and north bound traffic at the Oak Ave intersection
• A new Oak Avenue pavement widened to 24 feet in width, with adjacent shoulders, along the entire frontage of the parcel
The submittal of documents to governmental agencies for the project review and approval process includes:
• City of Lockport – Final Plat of Subdivision, Development/PUD Plan, Final Engineering and Annexation Agreement approvals
• Will County Division of Transportation – Briggs Street Improvements
• Illinois Department of Natural Resources, Office of Water Resources – review and permit for miscellaneous grading within the Fraction Run Creek flood plain
In addition to the above, permits from the Illinois Environmental Protection Agency will be necessary. These permit applications, which require City of Lockport signatures, will be submitted after receipt of applicable approvals from the City.
INFORMATIONS SUR L’IMMEUBLE
| Type de vente | Investissement | Sous-type de bien | Résidentiel |
| Nb de lots | 1 | Usage proposé | |
| Type de bien | Terrain | Surface totale du lot | 6,07 ha |
| Zonage | C2, O2, R1, R2, R3 - Mixed Use | ||
| Type de vente | Investissement |
| Nb de lots | 1 |
| Type de bien | Terrain |
| Sous-type de bien | Résidentiel |
| Usage proposé | |
| Surface totale du lot | 6,07 ha |
| Zonage | C2, O2, R1, R2, R3 - Mixed Use |
1 LOT DISPONIBLE
Lot Unit 2
| Surface du lot | 6,07 ha |
| Surface du lot | 6,07 ha |
Unit 2 | Multifamily 240 dwelling units (20- apartments per building/ 12 buildings) 96 garage parking spaces (8 per building) 264 outside parking spaces (12 ADA accessible stalls)
1 1
TAXES FONCIÈRES
| N° de parcelle | Évaluation des aménagements | 0 € | |
| Évaluation du terrain | 87 895 € | Évaluation totale | 87 895 € |
TAXES FONCIÈRES
N° de parcelle
Évaluation du terrain
87 895 €
Évaluation des aménagements
0 €
Évaluation totale
87 895 €
1 sur 3
VIDÉOS
VISITE EXTÉRIEURE 3D MATTERPORT
VISITE 3D
PHOTOS
STREET VIEW
RUE
CARTE
1 sur 1
Présenté par

Serenity Landing - Unit 2 | NWC S. Farrel and W. Oak Ave
Vous êtes déjà membre ? Connectez-vous
Hum, une erreur s’est produite lors de l’envoi de votre message. Veuillez réessayer.
Merci ! Votre message a été envoyé.



