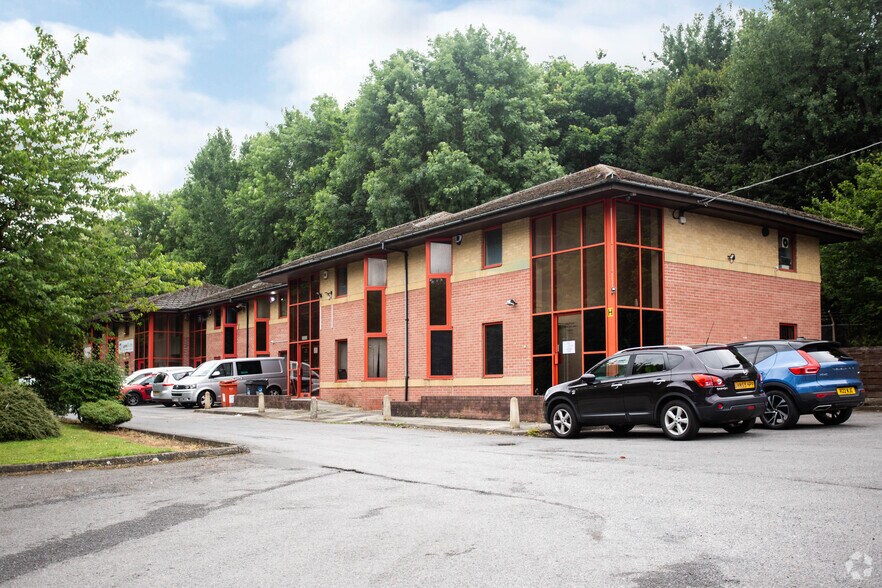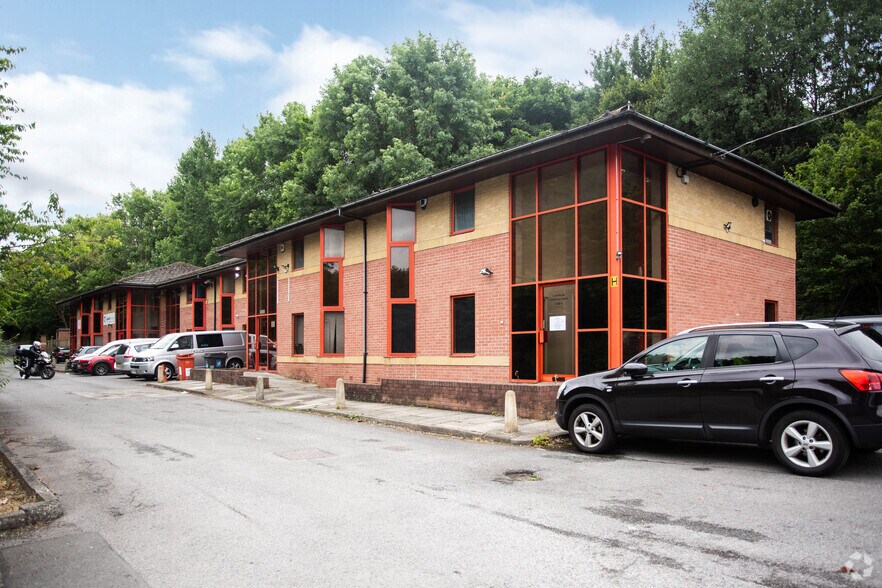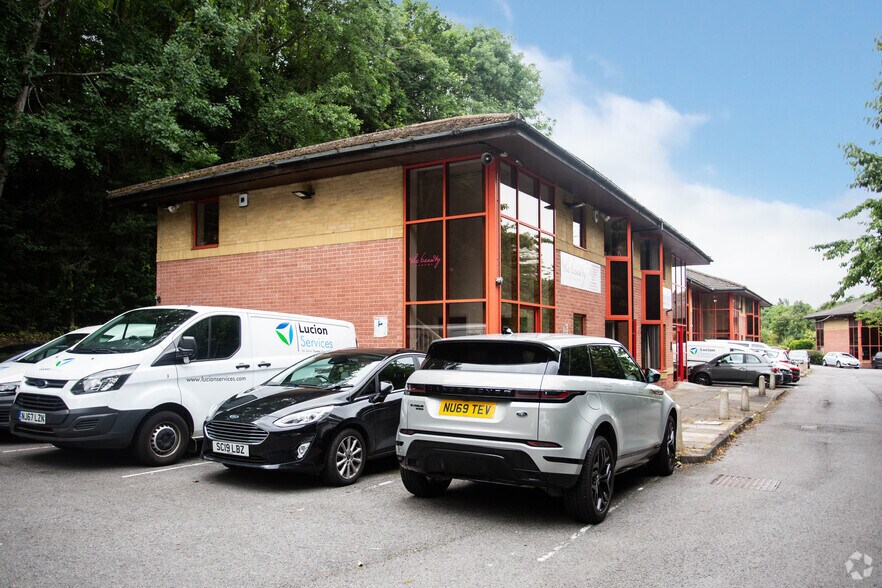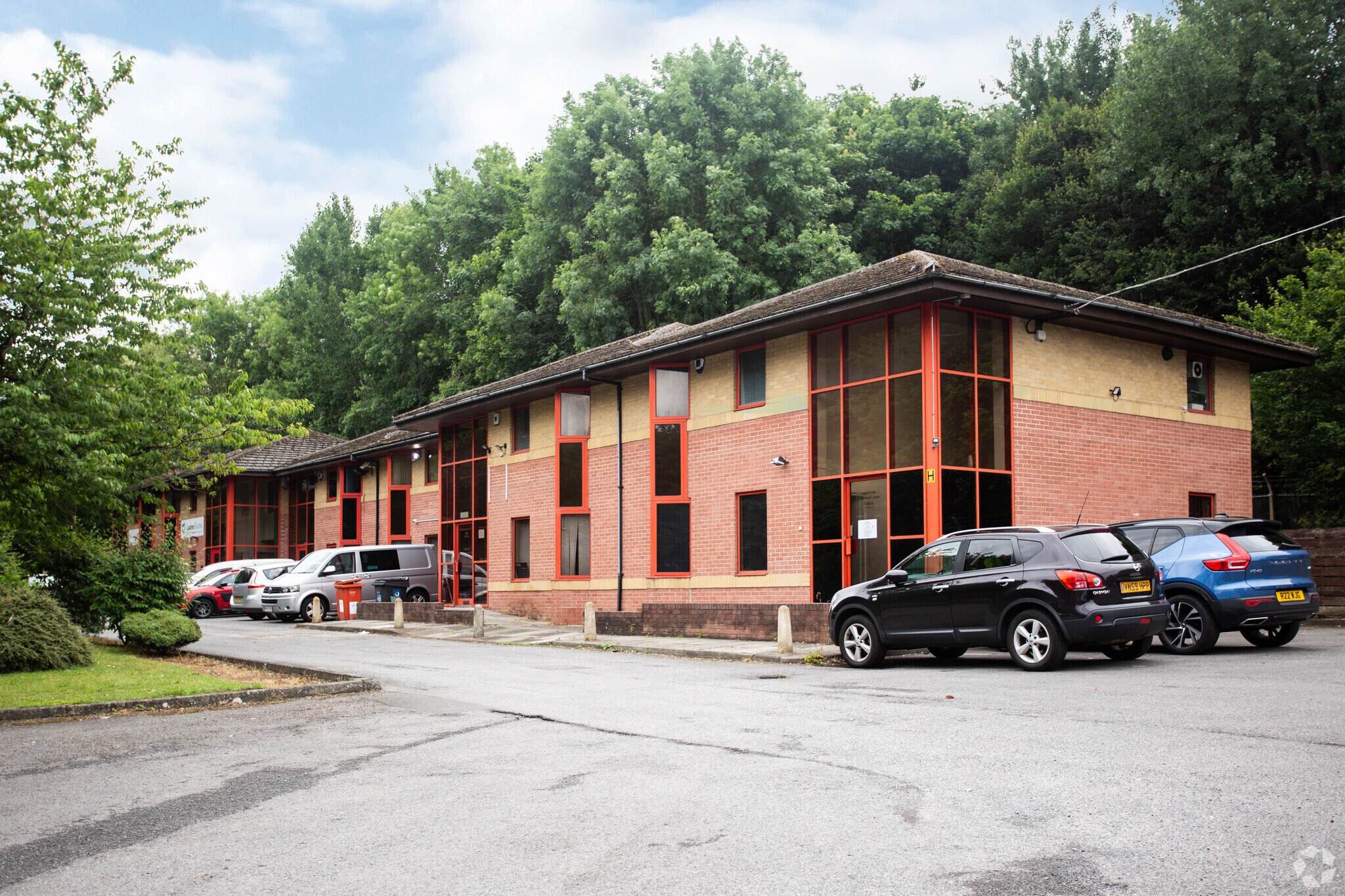Votre e-mail a été envoyé.

Norwood Rd Bureau | 50–131 m² | À louer | Gateshead NE11 9NE



Certaines informations ont été traduites automatiquement.

INFORMATIONS PRINCIPALES
- Accès pour personnes handicapées
- Accès par l'A184
- Stationnement sur place
TOUS LES ESPACES DISPONIBLES(2)
Afficher les loyers en
- ESPACE
- SURFACE
- DURÉE
- LOYER
- TYPE DE BIEN
- ÉTAT
- DISPONIBLE
Internally, the property has been split into a ground floor self-contained office, and a first floor self-contained space with three office spaces, and two W.C. facilities located to the ground floor communal entrance. The ground floor contains a kitchen, key lock entry system, air conditioning/heating system, secure entry exit system for external door with buzz-in system, and carpeted throughout. Disabled access ramp to front entrance and on site parking.
- Classe d’utilisation : E
- Principalement open space
- Peut être associé à un ou plusieurs espaces supplémentaires pour obtenir jusqu’à 131 m² d’espace adjacent.
- Lumière naturelle
- Éclairage LED
- Partiellement aménagé comme Bureau standard
- Convient pour 3 à 7 personnes
- Classe de performance énergétique – E
- Bureau recouvert de moquette
Internally, the property has been split into a ground floor self-contained office, and a first floor self-contained space with three office spaces, and two W.C. facilities located to the ground floor communal entrance. The ground floor contains a kitchen, key lock entry system, air conditioning/heating system, secure entry exit system for external door with buzz-in system, and carpeted throughout. Disabled access ramp to front entrance and on site parking. FIRST FLOOR Office 1 - 6.9m x 4.3m Office 2 - 3.8m x 2.5m Office 3 - 3.5m x 3.2m
- Classe d’utilisation : E
- Principalement open space
- Peut être associé à un ou plusieurs espaces supplémentaires pour obtenir jusqu’à 131 m² d’espace adjacent.
- Lumière naturelle
- Éclairage LED
- Partiellement aménagé comme Bureau standard
- Convient pour 2 à 5 personnes
- Classe de performance énergétique – E
- Bureau recouvert de moquette
| Espace | Surface | Durée | Loyer | Type de bien | État | Disponible |
| RDC | 81 m² | Négociable | 131,39 € /m²/an 10,95 € /m²/mois 10 619 € /an 884,94 € /mois | Bureau | Construction partielle | Maintenant |
| 1er étage | 50 m² | Négociable | 131,39 € /m²/an 10,95 € /m²/mois 6 616 € /an 551,31 € /mois | Bureau | Construction partielle | Maintenant |
RDC
| Surface |
| 81 m² |
| Durée |
| Négociable |
| Loyer |
| 131,39 € /m²/an 10,95 € /m²/mois 10 619 € /an 884,94 € /mois |
| Type de bien |
| Bureau |
| État |
| Construction partielle |
| Disponible |
| Maintenant |
1er étage
| Surface |
| 50 m² |
| Durée |
| Négociable |
| Loyer |
| 131,39 € /m²/an 10,95 € /m²/mois 6 616 € /an 551,31 € /mois |
| Type de bien |
| Bureau |
| État |
| Construction partielle |
| Disponible |
| Maintenant |
RDC
| Surface | 81 m² |
| Durée | Négociable |
| Loyer | 131,39 € /m²/an |
| Type de bien | Bureau |
| État | Construction partielle |
| Disponible | Maintenant |
Internally, the property has been split into a ground floor self-contained office, and a first floor self-contained space with three office spaces, and two W.C. facilities located to the ground floor communal entrance. The ground floor contains a kitchen, key lock entry system, air conditioning/heating system, secure entry exit system for external door with buzz-in system, and carpeted throughout. Disabled access ramp to front entrance and on site parking.
- Classe d’utilisation : E
- Partiellement aménagé comme Bureau standard
- Principalement open space
- Convient pour 3 à 7 personnes
- Peut être associé à un ou plusieurs espaces supplémentaires pour obtenir jusqu’à 131 m² d’espace adjacent.
- Classe de performance énergétique – E
- Lumière naturelle
- Bureau recouvert de moquette
- Éclairage LED
1er étage
| Surface | 50 m² |
| Durée | Négociable |
| Loyer | 131,39 € /m²/an |
| Type de bien | Bureau |
| État | Construction partielle |
| Disponible | Maintenant |
Internally, the property has been split into a ground floor self-contained office, and a first floor self-contained space with three office spaces, and two W.C. facilities located to the ground floor communal entrance. The ground floor contains a kitchen, key lock entry system, air conditioning/heating system, secure entry exit system for external door with buzz-in system, and carpeted throughout. Disabled access ramp to front entrance and on site parking. FIRST FLOOR Office 1 - 6.9m x 4.3m Office 2 - 3.8m x 2.5m Office 3 - 3.5m x 3.2m
- Classe d’utilisation : E
- Partiellement aménagé comme Bureau standard
- Principalement open space
- Convient pour 2 à 5 personnes
- Peut être associé à un ou plusieurs espaces supplémentaires pour obtenir jusqu’à 131 m² d’espace adjacent.
- Classe de performance énergétique – E
- Lumière naturelle
- Bureau recouvert de moquette
- Éclairage LED
APERÇU DU BIEN
La propriété en question est bien située dans le parc d'affaires Vance, à Gateshead. L'établissement en question est situé à environ 6 km du centre-ville de Newcastle.
- Cuisine
- Éclairage d’appoint
- Toilettes dans les parties communes
INFORMATIONS SUR L’IMMEUBLE
Présenté par

Norwood Rd
Hum, une erreur s’est produite lors de l’envoi de votre message. Veuillez réessayer.
Merci ! Votre message a été envoyé.





