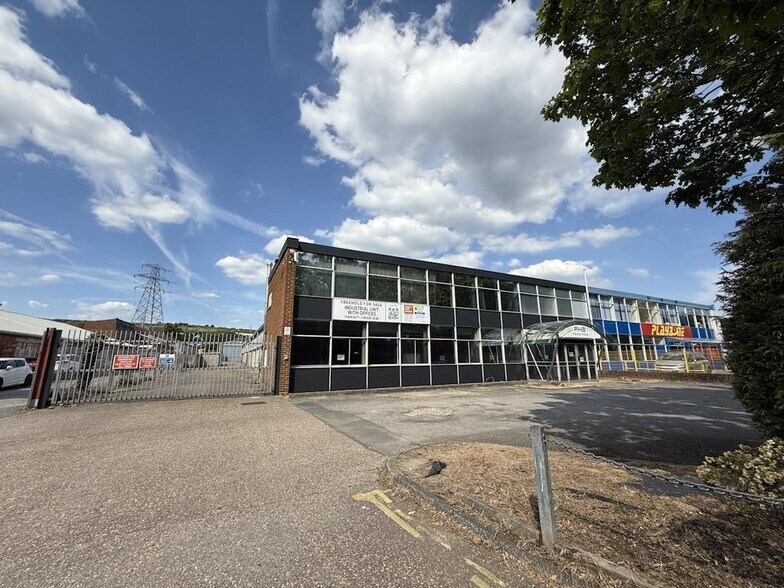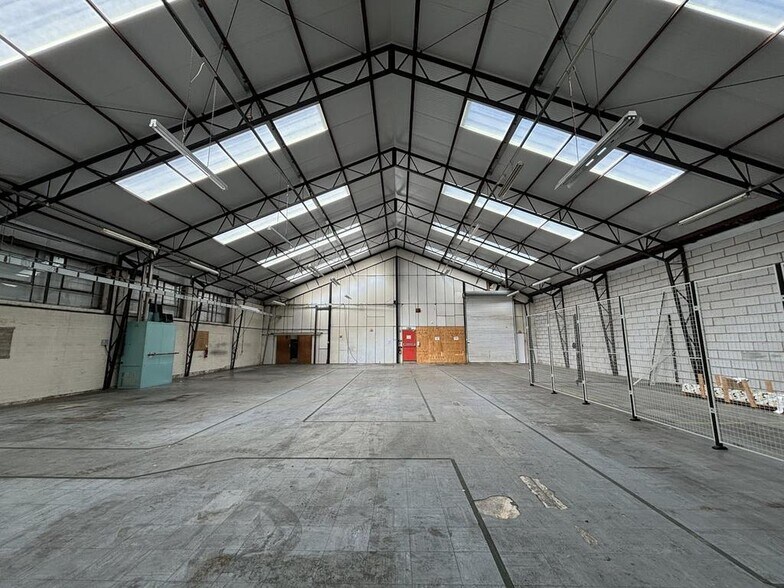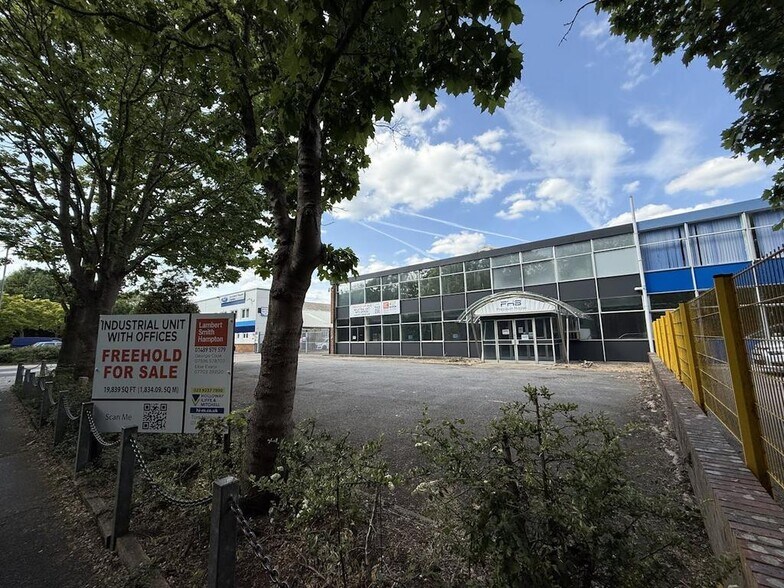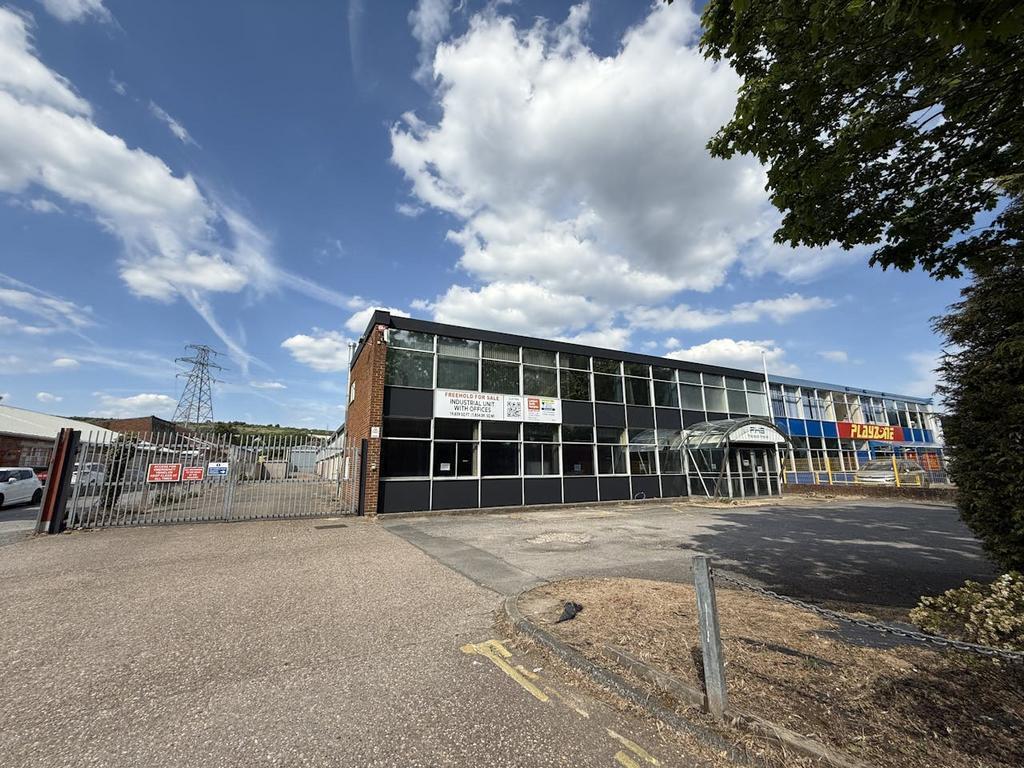
Precision House | Northarbour Rd
Cette fonctionnalité n’est pas disponible pour le moment.
Nous sommes désolés, mais la fonctionnalité à laquelle vous essayez d’accéder n’est pas disponible actuellement. Nous sommes au courant du problème et notre équipe travaille activement pour le résoudre.
Veuillez vérifier de nouveau dans quelques minutes. Veuillez nous excuser pour ce désagrément.
– L’équipe LoopNet
Votre e-mail a été envoyé.

Precision House Northarbour Rd Industriel/Logistique 1 843 m² À vendre Portsmouth PO6 3TJ



Certaines informations ont été traduites automatiquement.

INFORMATIONS PRINCIPALES SUR L'INVESTISSEMENT
- Clear Span Space
- Roadside Presence
- Dedicated leased line installed
- Multiple Loading Doors
- Close to Junction 12 of M27 & A27
- Parking & Loading Areas
RÉSUMÉ ANALYTIQUE
The Freehold is available with full vacant possession. Price on application.
The premises comprise a detached single storey warehouse / industrial building with office content at the front of the building. The property benefits from a largely open plan industrial workshop area with a clear span production space. The warehouse area benefits from concrete flooring, a clear open plan space, strip lighting, roof lighting and loading doors at the side and rear of the building. The office content is largely open plan with cellular studwork and part glazed partitioning and benefits from having carpets, suspended ceilings and cat II lighting throughout. The unit benefits from having a parking area to the front of the building along with access up the side of the unit and access onto the shared Estate Road off Oak Park Industrial Estate for deliveries and general access.
Specification:
* 4 Roller Shutter Loading Doors - Shutter 1 - 2.45m high, Shutter 2 - 3.97m high, Shutter 3 - 4.20m high & Shutter 4 - 4.15m high
* Minimum Eaves Height 4.11m
* Solid Concrete Floors
* Roof Lighting
* New Insulated Roof
* Strip Lighting Throughout
* Cat 5 Lighting
* Parking & Loading Areas
* Secure Site
* 3 Phase Power
*Dedicated Leased Line Installed
Oak Park Industrial Estate is situated on Northarbour Road, which runs parallel with Western Road in the Northarbour area of Portsmouth at junction 12 of the M27, which enables easy access along the South Coast to Southampton, M23 and London to the west, Havant and Chichester to the east.
The premises comprise a detached single storey warehouse / industrial building with office content at the front of the building. The property benefits from a largely open plan industrial workshop area with a clear span production space. The warehouse area benefits from concrete flooring, a clear open plan space, strip lighting, roof lighting and loading doors at the side and rear of the building. The office content is largely open plan with cellular studwork and part glazed partitioning and benefits from having carpets, suspended ceilings and cat II lighting throughout. The unit benefits from having a parking area to the front of the building along with access up the side of the unit and access onto the shared Estate Road off Oak Park Industrial Estate for deliveries and general access.
Specification:
* 4 Roller Shutter Loading Doors - Shutter 1 - 2.45m high, Shutter 2 - 3.97m high, Shutter 3 - 4.20m high & Shutter 4 - 4.15m high
* Minimum Eaves Height 4.11m
* Solid Concrete Floors
* Roof Lighting
* New Insulated Roof
* Strip Lighting Throughout
* Cat 5 Lighting
* Parking & Loading Areas
* Secure Site
* 3 Phase Power
*Dedicated Leased Line Installed
Oak Park Industrial Estate is situated on Northarbour Road, which runs parallel with Western Road in the Northarbour area of Portsmouth at junction 12 of the M27, which enables easy access along the South Coast to Southampton, M23 and London to the west, Havant and Chichester to the east.
INFORMATIONS SUR L’IMMEUBLE
| Type de vente | Investissement | Surface utile brute | 1 843 m² |
| Droit d’usage | Pleine propriété | Nb d’étages | 1 |
| Type de bien | Industriel/Logistique | Année de construction | 1980 |
| Sous-type de bien | Manufacture | Occupation | Mono |
| Classe d’immeuble | B | Hauteur libre du plafond | 4,06 m (13’4”) |
| Surface du lot | 0,37 ha | Nb d’accès plain-pied/portes niveau du sol | 4 |
| Type de vente | Investissement |
| Droit d’usage | Pleine propriété |
| Type de bien | Industriel/Logistique |
| Sous-type de bien | Manufacture |
| Classe d’immeuble | B |
| Surface du lot | 0,37 ha |
| Surface utile brute | 1 843 m² |
| Nb d’étages | 1 |
| Année de construction | 1980 |
| Occupation | Mono |
| Hauteur libre du plafond | 4,06 m (13’4”) |
| Nb d’accès plain-pied/portes niveau du sol | 4 |
CARACTÉRISTIQUES
- Accès 24 h/24
1 of 1
1 de 28
VIDÉOS
VISITE 3D
PHOTOS
STREET VIEW
RUE
CARTE
1 of 1
Présenté par

Precision House | Northarbour Rd
Vous êtes déjà membre ? Connectez-vous
Hum, une erreur s’est produite lors de l’envoi de votre message. Veuillez réessayer.
Merci ! Votre message a été envoyé.


