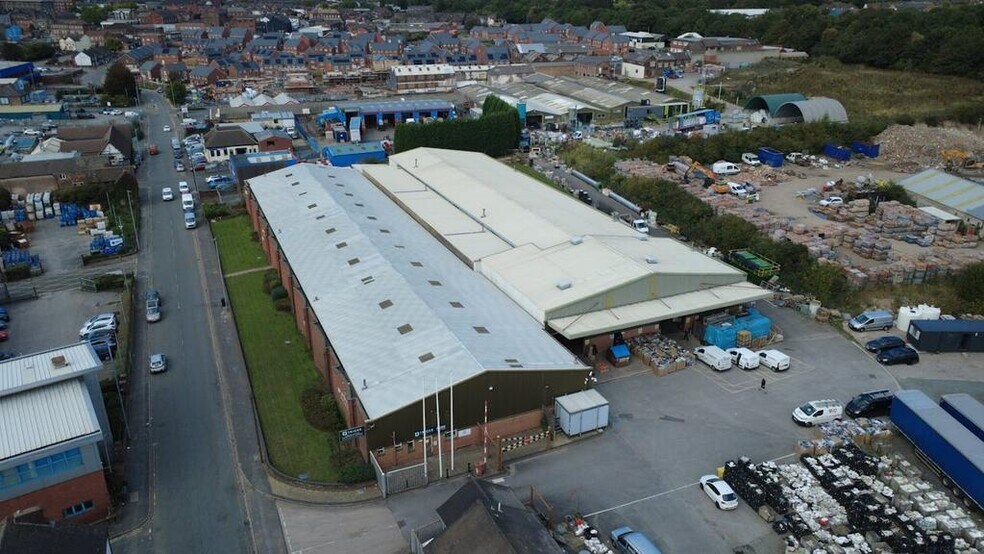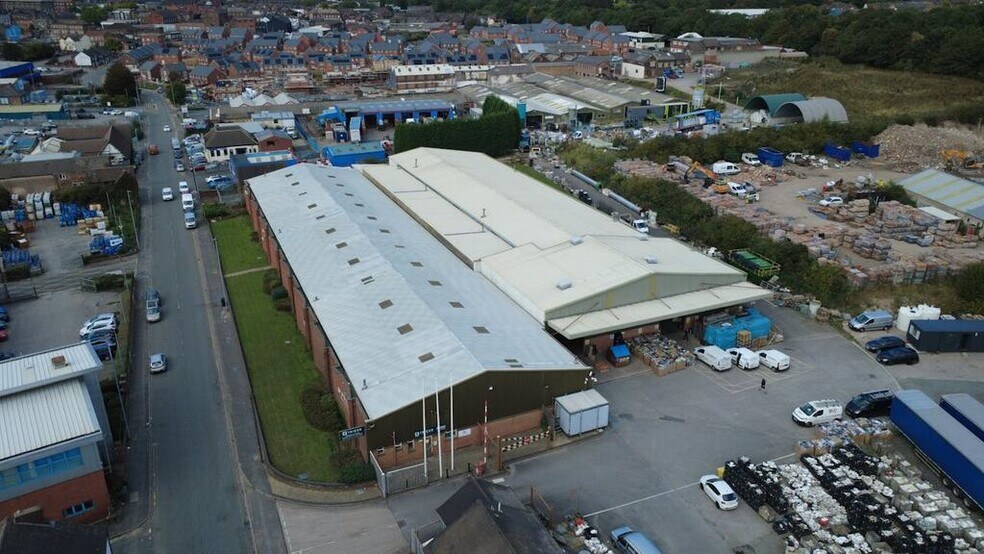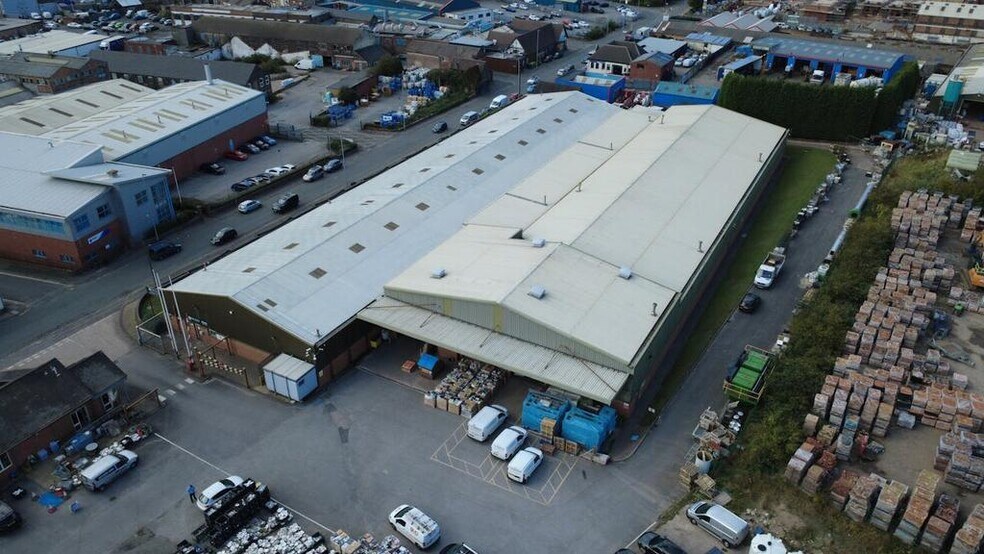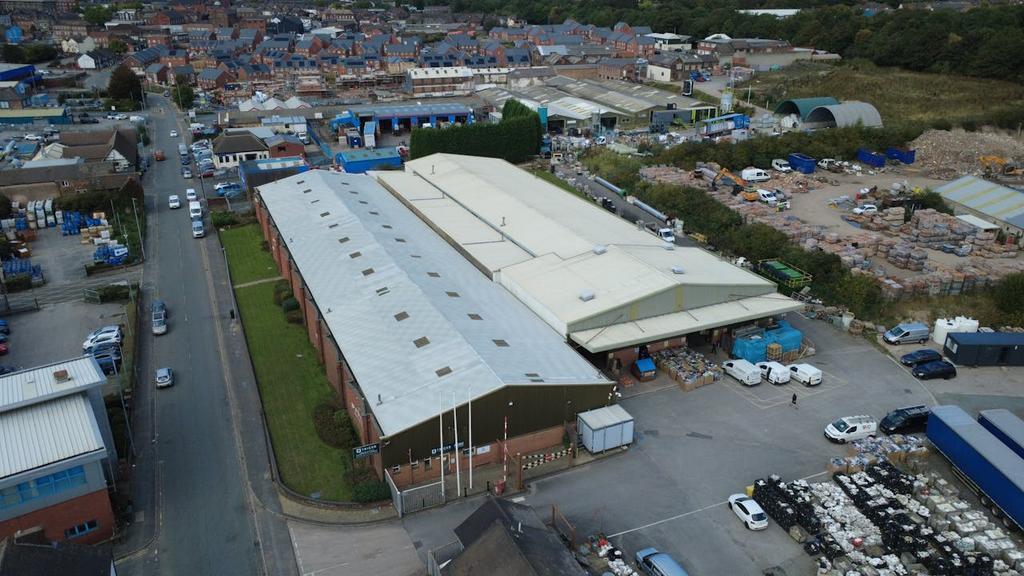Votre e-mail a été envoyé.
Certaines informations ont été traduites automatiquement.
INFORMATIONS PRINCIPALES
- 3 x Roller Shutter to front elevation under canopy
- Eaves height up to 6.5m
- Car parking
- LED high bay lighting
- 1 x Roller Shutter to rear elevation
- Three phase electricity supply
- Shared service yard
CARACTÉRISTIQUES
TOUS LES ESPACE DISPONIBLES(1)
Afficher les loyers en
- ESPACE
- SURFACE
- DURÉE
- LOYER
- TYPE DE BIEN
- ÉTAT
- DISPONIBLE
The property is a modern steel portal framed building with multiple roller shutters suitable for a range of uses including warehousing. There is potential to provide private external storage along the north elevation which also provides access to the rear. The property benefits include:•3 x roller shutters (4m W x 5m H) to the front elevation with canopy.•1 x roller shutter to the rear elevation.•Eaves height from 5m to 6.5m.•Ridge height from 6.5m to 8m.•LED high bay lighting. •Gas blower heaters in situ but not connected or tested.•Three phase electric supply.•Shared service yard.•Car parking.The site is located on Nile Street on the outskirts of Burslem town centre in an established commercial location with good road links for the Stoke-on-Trent conurbation. Hanley Town Centre: 2 miles A500: 1.5 miles M6 J15: 6.8 miles M6 J16: 7 miles
- Classe d’utilisation : B2
- Classe de performance énergétique –C
- 3 x roller shutters to the front elevation with ca
- LED high bay lighting
- Stores automatiques
- Cour
- Eaves height up to 7.7m
- Three phase electric supply.
| Espace | Surface | Durée | Loyer | Type de bien | État | Disponible |
| RDC | 4 413 m² | Négociable | 56,74 € /m²/an 4,73 € /m²/mois 250 372 € /an 20 864 € /mois | Industriel/Logistique | Construction partielle | Maintenant |
RDC
| Surface |
| 4 413 m² |
| Durée |
| Négociable |
| Loyer |
| 56,74 € /m²/an 4,73 € /m²/mois 250 372 € /an 20 864 € /mois |
| Type de bien |
| Industriel/Logistique |
| État |
| Construction partielle |
| Disponible |
| Maintenant |
RDC
| Surface | 4 413 m² |
| Durée | Négociable |
| Loyer | 56,74 € /m²/an |
| Type de bien | Industriel/Logistique |
| État | Construction partielle |
| Disponible | Maintenant |
The property is a modern steel portal framed building with multiple roller shutters suitable for a range of uses including warehousing. There is potential to provide private external storage along the north elevation which also provides access to the rear. The property benefits include:•3 x roller shutters (4m W x 5m H) to the front elevation with canopy.•1 x roller shutter to the rear elevation.•Eaves height from 5m to 6.5m.•Ridge height from 6.5m to 8m.•LED high bay lighting. •Gas blower heaters in situ but not connected or tested.•Three phase electric supply.•Shared service yard.•Car parking.The site is located on Nile Street on the outskirts of Burslem town centre in an established commercial location with good road links for the Stoke-on-Trent conurbation. Hanley Town Centre: 2 miles A500: 1.5 miles M6 J15: 6.8 miles M6 J16: 7 miles
- Classe d’utilisation : B2
- Stores automatiques
- Classe de performance énergétique –C
- Cour
- 3 x roller shutters to the front elevation with ca
- Eaves height up to 7.7m
- LED high bay lighting
- Three phase electric supply.
APERÇU DU BIEN
Located on Nile Street, just outside Burslem town centre, the site benefits from excellent connectivity—2 miles from Hanley, 1.5 miles from the A500, and under 7 miles from M6 junctions 15 and 16. The property sits within an established commercial area and offers potential for external storage, with access to the rear and a canopy-covered loading area. The premises are well-suited for warehousing or industrial use, with strong transport links across the Stoke-on-Trent conurbation.
FAITS SUR L’INSTALLATION MANUFACTURE
Présenté par

Dudson Business Park | Nile St
Hum, une erreur s’est produite lors de l’envoi de votre message. Veuillez réessayer.
Merci ! Votre message a été envoyé.










