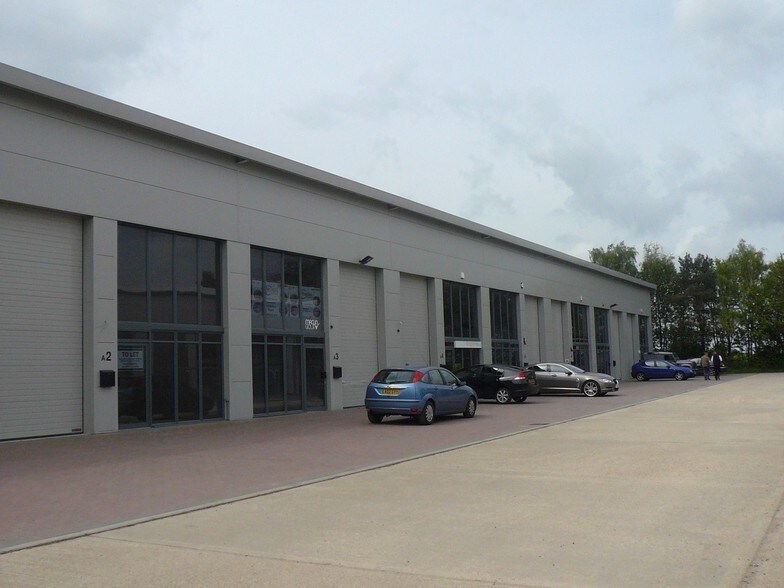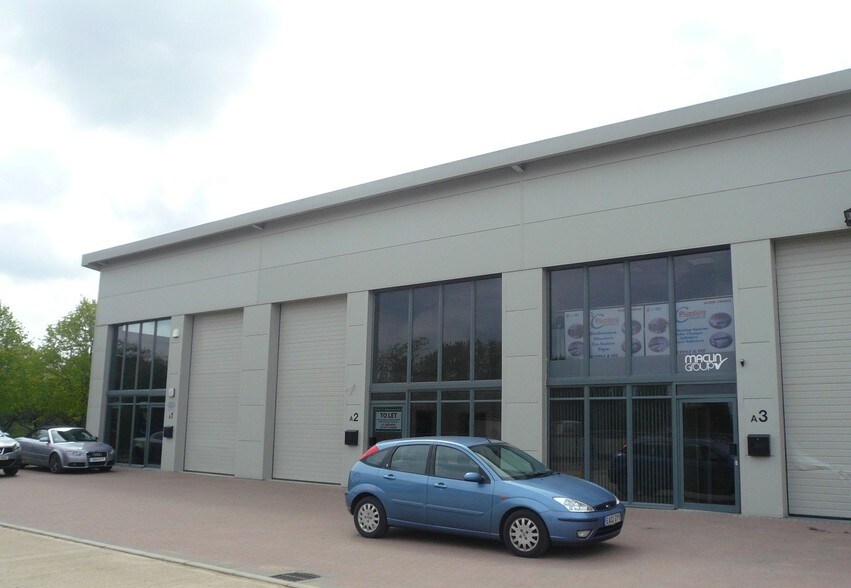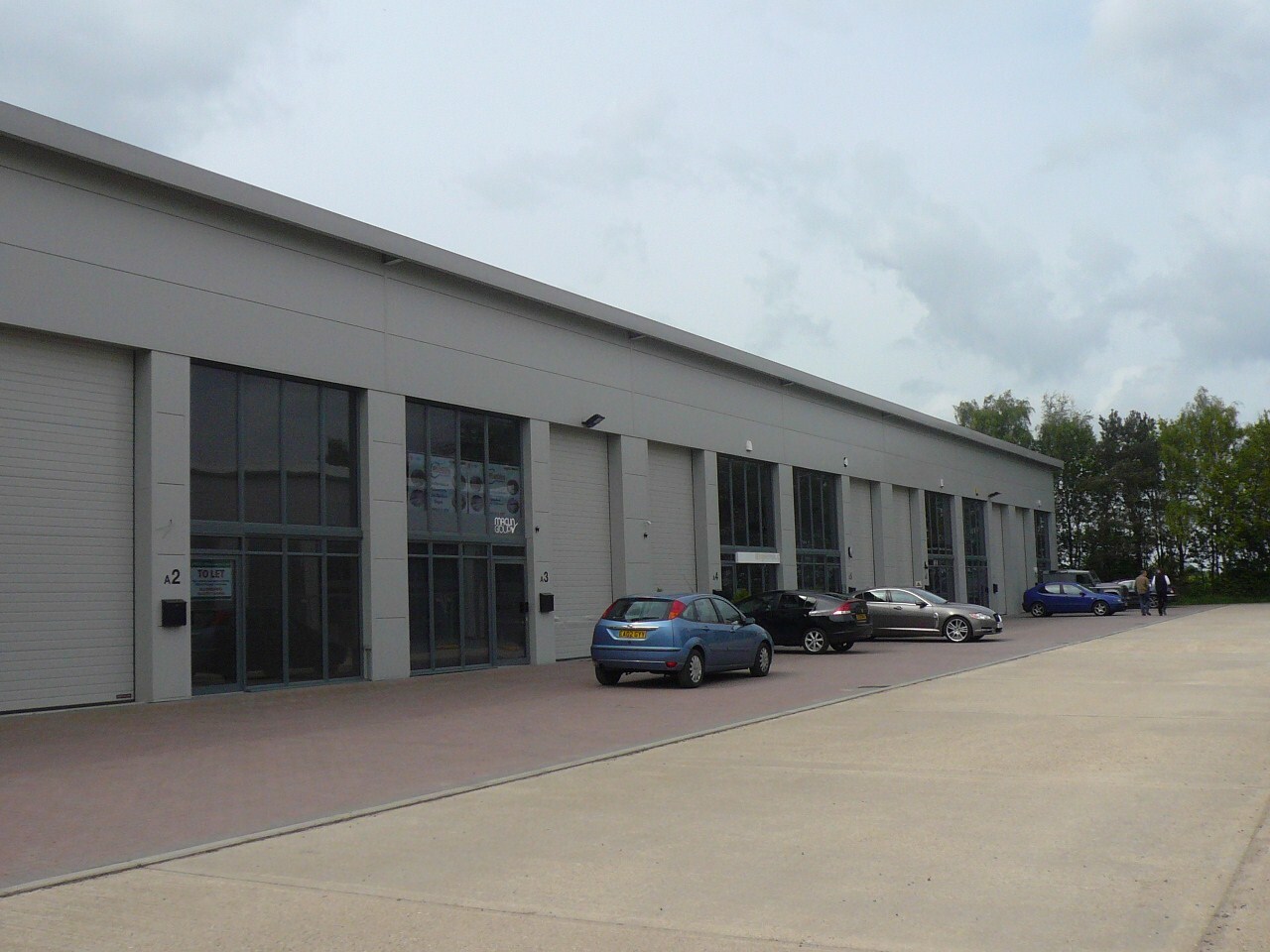
Cette fonctionnalité n’est pas disponible pour le moment.
Nous sommes désolés, mais la fonctionnalité à laquelle vous essayez d’accéder n’est pas disponible actuellement. Nous sommes au courant du problème et notre équipe travaille activement pour le résoudre.
Veuillez vérifier de nouveau dans quelques minutes. Veuillez nous excuser pour ce désagrément.
– L’équipe LoopNet
Votre e-mail a été envoyé.

Newmarket Rd Industriel/Logistique | 40–163 m² | À louer | Risby IP28 6RD


Certaines informations ont été traduites automatiquement.

INFORMATIONS PRINCIPALES
- Près de l'A14 et à seulement 8 km de Bury St Edmunds
- Situé dans un parc commercial bien situé
- Convient au bureau, à l'entrepôt, au comptoir commercial ou à d'autres utilisations
CARACTÉRISTIQUES
TOUS LES ESPACES DISPONIBLES(2)
Afficher les loyers en
- ESPACE
- SURFACE
- DURÉE
- LOYER
- TYPE DE BIEN
- ÉTAT
- DISPONIBLE
Risby Business Park is an impressive development of attractively designed commercial units ideally suited to office, warehouse or light industrial occupiers. Unit A8 provides a workshop/store with reception area, WCs and kitchen to the ground floor and two good sized offices at first floor. The workshop has a full height loading door, 6m eaves and florescent lighting. The office specification includes Cat 2 florescent lighting, central heating, wall mounted IT points and carpet throughout. There is on-site parking for 3 cars. Overflow car parking is also available.
- Classe d’utilisation : B2
- Cuisine
- Toilettes incluses dans le bail
- Bail professionnel
- Éclairage fluorescent
- Peut être associé à un ou plusieurs espaces supplémentaires pour obtenir jusqu’à 163 m² d’espace adjacent.
- Lumière naturelle
- Classe de performance énergétique –C
- Hauteur des gouttières : 6 m
- Points informatiques muraux
Risby Business Park is an impressive development of attractively designed commercial units ideally suited to office, warehouse or light industrial occupiers. Unit A8 provides a workshop/store with reception area, WCs and kitchen to the ground floor and two good sized offices at first floor. The workshop has a full height loading door, 6m eaves and florescent lighting. The office specification includes Cat 2 florescent lighting, central heating, wall mounted IT points and carpet throughout. There is on-site parking for 3 cars. Overflow car parking is also available.
- Classe d’utilisation : B2
- Peut être associé à un ou plusieurs espaces supplémentaires pour obtenir jusqu’à 163 m² d’espace adjacent.
- Lumière naturelle
- Classe de performance énergétique –C
- Hauteur des gouttières : 6 m
- Points informatiques muraux
- Comprend 40 m² d’espace de bureau dédié
- Cuisine
- Toilettes incluses dans le bail
- Bail professionnel
- Éclairage fluorescent
| Espace | Surface | Durée | Loyer | Type de bien | État | Disponible |
| RDC – A8 | 123 m² | Négociable | 130,81 € /m²/an 10,90 € /m²/mois 16 029 € /an 1 336 € /mois | Industriel/Logistique | Construction partielle | Maintenant |
| Mezzanine – A8 | 40 m² | Négociable | 130,81 € /m²/an 10,90 € /m²/mois 5 286 € /an 440,52 € /mois | Industriel/Logistique | Construction partielle | Maintenant |
RDC – A8
| Surface |
| 123 m² |
| Durée |
| Négociable |
| Loyer |
| 130,81 € /m²/an 10,90 € /m²/mois 16 029 € /an 1 336 € /mois |
| Type de bien |
| Industriel/Logistique |
| État |
| Construction partielle |
| Disponible |
| Maintenant |
Mezzanine – A8
| Surface |
| 40 m² |
| Durée |
| Négociable |
| Loyer |
| 130,81 € /m²/an 10,90 € /m²/mois 5 286 € /an 440,52 € /mois |
| Type de bien |
| Industriel/Logistique |
| État |
| Construction partielle |
| Disponible |
| Maintenant |
RDC – A8
| Surface | 123 m² |
| Durée | Négociable |
| Loyer | 130,81 € /m²/an |
| Type de bien | Industriel/Logistique |
| État | Construction partielle |
| Disponible | Maintenant |
Risby Business Park is an impressive development of attractively designed commercial units ideally suited to office, warehouse or light industrial occupiers. Unit A8 provides a workshop/store with reception area, WCs and kitchen to the ground floor and two good sized offices at first floor. The workshop has a full height loading door, 6m eaves and florescent lighting. The office specification includes Cat 2 florescent lighting, central heating, wall mounted IT points and carpet throughout. There is on-site parking for 3 cars. Overflow car parking is also available.
- Classe d’utilisation : B2
- Peut être associé à un ou plusieurs espaces supplémentaires pour obtenir jusqu’à 163 m² d’espace adjacent.
- Cuisine
- Lumière naturelle
- Toilettes incluses dans le bail
- Classe de performance énergétique –C
- Bail professionnel
- Hauteur des gouttières : 6 m
- Éclairage fluorescent
- Points informatiques muraux
Mezzanine – A8
| Surface | 40 m² |
| Durée | Négociable |
| Loyer | 130,81 € /m²/an |
| Type de bien | Industriel/Logistique |
| État | Construction partielle |
| Disponible | Maintenant |
Risby Business Park is an impressive development of attractively designed commercial units ideally suited to office, warehouse or light industrial occupiers. Unit A8 provides a workshop/store with reception area, WCs and kitchen to the ground floor and two good sized offices at first floor. The workshop has a full height loading door, 6m eaves and florescent lighting. The office specification includes Cat 2 florescent lighting, central heating, wall mounted IT points and carpet throughout. There is on-site parking for 3 cars. Overflow car parking is also available.
- Classe d’utilisation : B2
- Comprend 40 m² d’espace de bureau dédié
- Peut être associé à un ou plusieurs espaces supplémentaires pour obtenir jusqu’à 163 m² d’espace adjacent.
- Cuisine
- Lumière naturelle
- Toilettes incluses dans le bail
- Classe de performance énergétique –C
- Bail professionnel
- Hauteur des gouttières : 6 m
- Éclairage fluorescent
- Points informatiques muraux
APERÇU DU BIEN
L'établissement est situé dans le parc d'affaires de Risby, juste à côté de Newmarket Road et à environ 5 km à l'ouest du centre-ville de Bury St Edmunds. L'établissement est idéalement situé à quelques minutes de la sortie 41 de l'A14, offrant ainsi un excellent accès à Bury, Cambridge, Ipswich et aux ports de la côte est.
FAITS SUR L’INSTALLATION ENTREPÔT
Présenté par

Newmarket Rd
Hum, une erreur s’est produite lors de l’envoi de votre message. Veuillez réessayer.
Merci ! Votre message a été envoyé.


