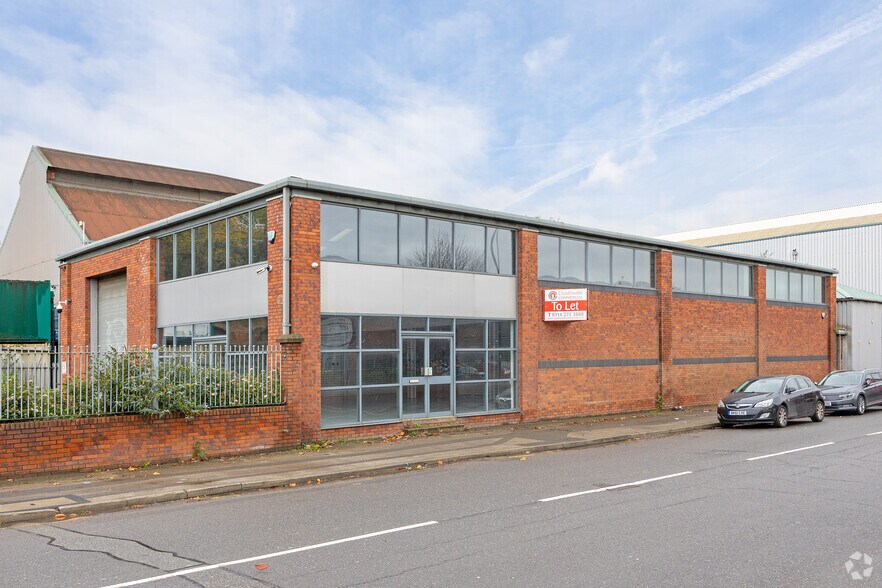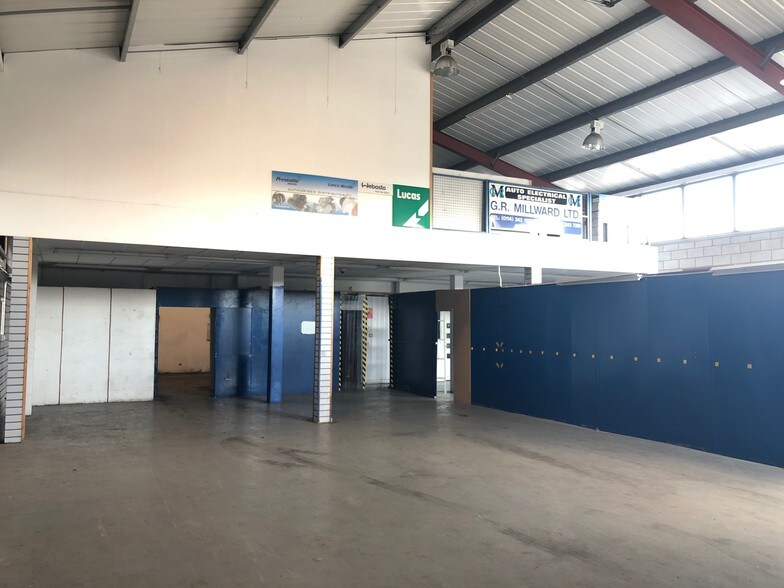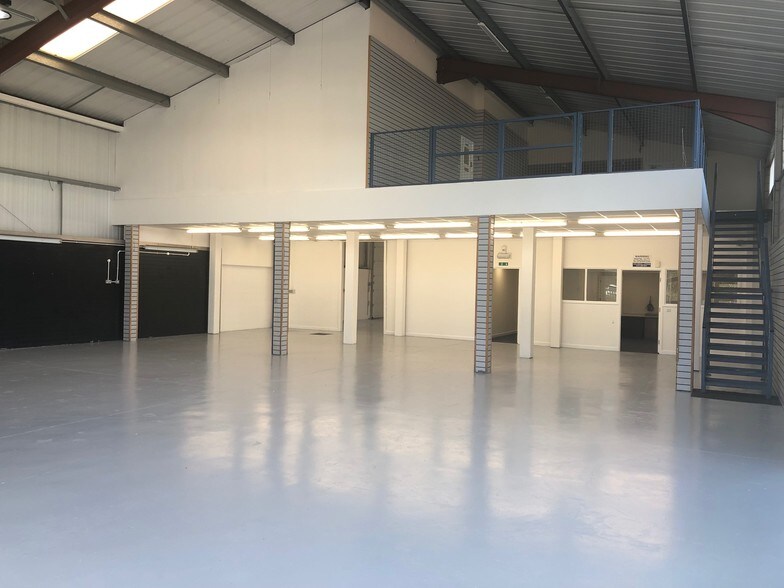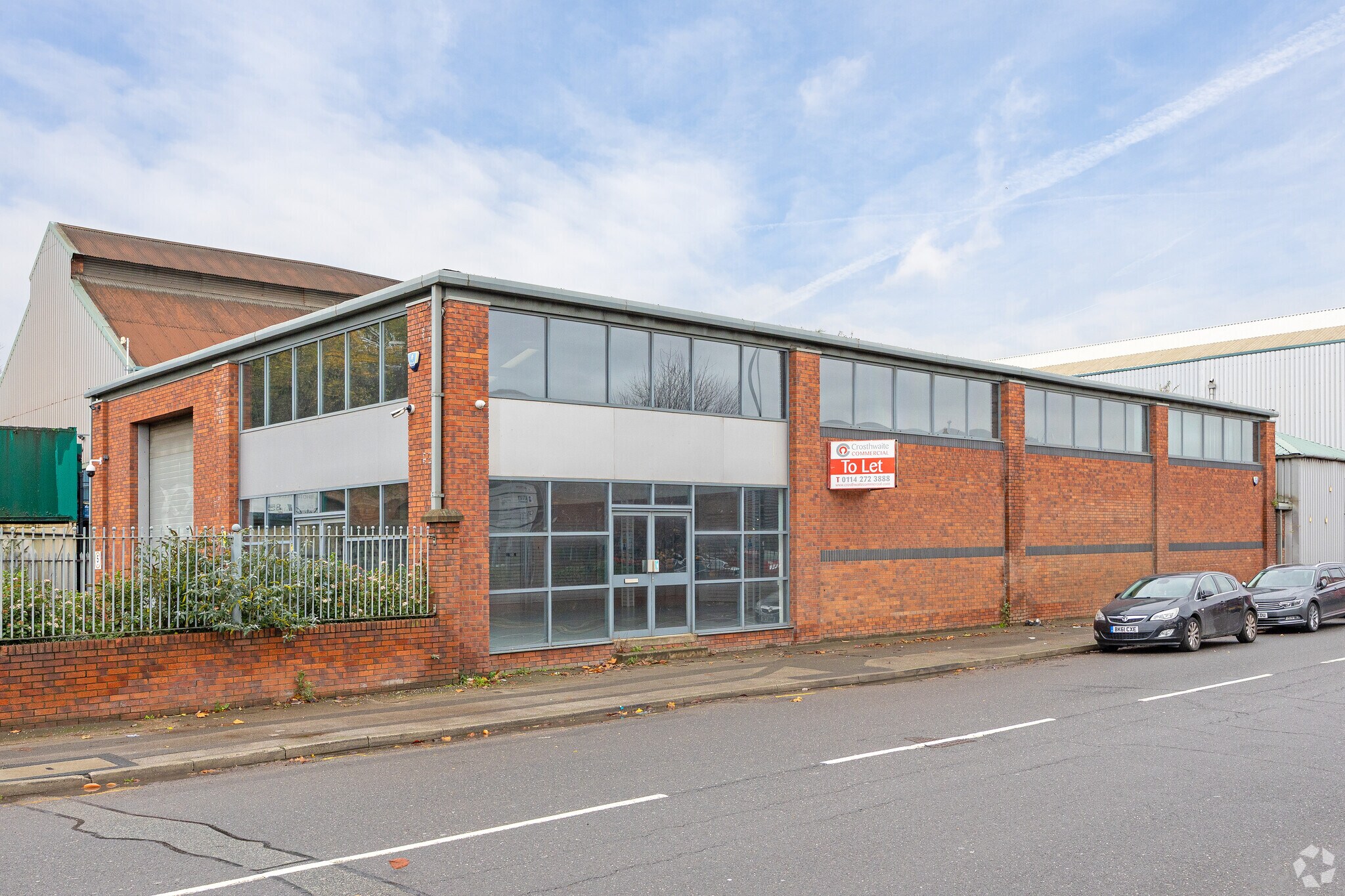Votre e-mail a été envoyé.
Newhall Rd 156–601 m² | À louer | Sheffield S9 2QL



Certaines informations ont été traduites automatiquement.
INFORMATIONS PRINCIPALES
- Signage
- Versatile use
- Natural light
CARACTÉRISTIQUES
TOUS LES ESPACES DISPONIBLES(2)
Afficher les loyers en
- ESPACE
- SURFACE
- DURÉE
- LOYER
- TYPE DE BIEN
- ÉTAT
- DISPONIBLE
The property comprises a detached, open plan Trade Counter/Light Industrial/Showroom unit. Internally, the ground floor provides open plan full height showroom space to the front, with partitioned office/meeting room/kitchen and WC’s to the rear. There is a mezzanine which provides storage and potential office accommodation. The unit benefits from two full height electric roller shutters, double door pedestrian entrance and dedicated parking to the front and rear of the building.
- Classe d’utilisation : B8
- Bureaux cloisonnés
- Entreposage sécurisé
- Stores automatiques
- Roller shutter
- Kitchen & WC facility
- Peut être associé à un ou plusieurs espaces supplémentaires pour obtenir jusqu’à 601 m² d’espace adjacent.
- Cuisine
- Lumière naturelle
- Toilettes incluses dans le bail
- Versatile use
The property comprises a detached, open plan Trade Counter/Light Industrial/Showroom unit. Internally, the ground floor provides open plan full height showroom space to the front, with partitioned office/meeting room/kitchen and WC’s to the rear. There is a mezzanine which provides storage and potential office accommodation. The unit benefits from two full height electric roller shutters, double door pedestrian entrance and dedicated parking to the front and rear of the building.
- Classe d’utilisation : E
- Disposition open space
- 1 salle de conférence
- Cuisine
- Lumière naturelle
- Toilettes incluses dans le bail
- Roller shutter
- Kitchen & WC facility
- Partiellement aménagé comme Bureau standard
- Convient pour 5 à 14 personnes
- Peut être associé à un ou plusieurs espaces supplémentaires pour obtenir jusqu’à 601 m² d’espace adjacent.
- Entreposage sécurisé
- Stores automatiques
- Open space
- Versatile use
| Espace | Surface | Durée | Loyer | Type de bien | État | Disponible |
| RDC | 445 m² | Négociable | 79,47 € /m²/an 6,62 € /m²/mois 35 395 € /an 2 950 € /mois | Industriel/Logistique | Construction partielle | Maintenant |
| Mezzanine | 156 m² | Négociable | 79,47 € /m²/an 6,62 € /m²/mois 12 396 € /an 1 033 € /mois | Bureau | Construction partielle | Maintenant |
RDC
| Surface |
| 445 m² |
| Durée |
| Négociable |
| Loyer |
| 79,47 € /m²/an 6,62 € /m²/mois 35 395 € /an 2 950 € /mois |
| Type de bien |
| Industriel/Logistique |
| État |
| Construction partielle |
| Disponible |
| Maintenant |
Mezzanine
| Surface |
| 156 m² |
| Durée |
| Négociable |
| Loyer |
| 79,47 € /m²/an 6,62 € /m²/mois 12 396 € /an 1 033 € /mois |
| Type de bien |
| Bureau |
| État |
| Construction partielle |
| Disponible |
| Maintenant |
RDC
| Surface | 445 m² |
| Durée | Négociable |
| Loyer | 79,47 € /m²/an |
| Type de bien | Industriel/Logistique |
| État | Construction partielle |
| Disponible | Maintenant |
The property comprises a detached, open plan Trade Counter/Light Industrial/Showroom unit. Internally, the ground floor provides open plan full height showroom space to the front, with partitioned office/meeting room/kitchen and WC’s to the rear. There is a mezzanine which provides storage and potential office accommodation. The unit benefits from two full height electric roller shutters, double door pedestrian entrance and dedicated parking to the front and rear of the building.
- Classe d’utilisation : B8
- Peut être associé à un ou plusieurs espaces supplémentaires pour obtenir jusqu’à 601 m² d’espace adjacent.
- Bureaux cloisonnés
- Cuisine
- Entreposage sécurisé
- Lumière naturelle
- Stores automatiques
- Toilettes incluses dans le bail
- Roller shutter
- Versatile use
- Kitchen & WC facility
Mezzanine
| Surface | 156 m² |
| Durée | Négociable |
| Loyer | 79,47 € /m²/an |
| Type de bien | Bureau |
| État | Construction partielle |
| Disponible | Maintenant |
The property comprises a detached, open plan Trade Counter/Light Industrial/Showroom unit. Internally, the ground floor provides open plan full height showroom space to the front, with partitioned office/meeting room/kitchen and WC’s to the rear. There is a mezzanine which provides storage and potential office accommodation. The unit benefits from two full height electric roller shutters, double door pedestrian entrance and dedicated parking to the front and rear of the building.
- Classe d’utilisation : E
- Partiellement aménagé comme Bureau standard
- Disposition open space
- Convient pour 5 à 14 personnes
- 1 salle de conférence
- Peut être associé à un ou plusieurs espaces supplémentaires pour obtenir jusqu’à 601 m² d’espace adjacent.
- Cuisine
- Entreposage sécurisé
- Lumière naturelle
- Stores automatiques
- Toilettes incluses dans le bail
- Open space
- Roller shutter
- Versatile use
- Kitchen & WC facility
APERÇU DU BIEN
The property provides versatile open plan accommodation and is located in the Lower Don Valley area of Sheffield.
FAITS SUR L’INSTALLATION SHOWROOM
Présenté par

Newhall Rd
Hum, une erreur s’est produite lors de l’envoi de votre message. Veuillez réessayer.
Merci ! Votre message a été envoyé.





