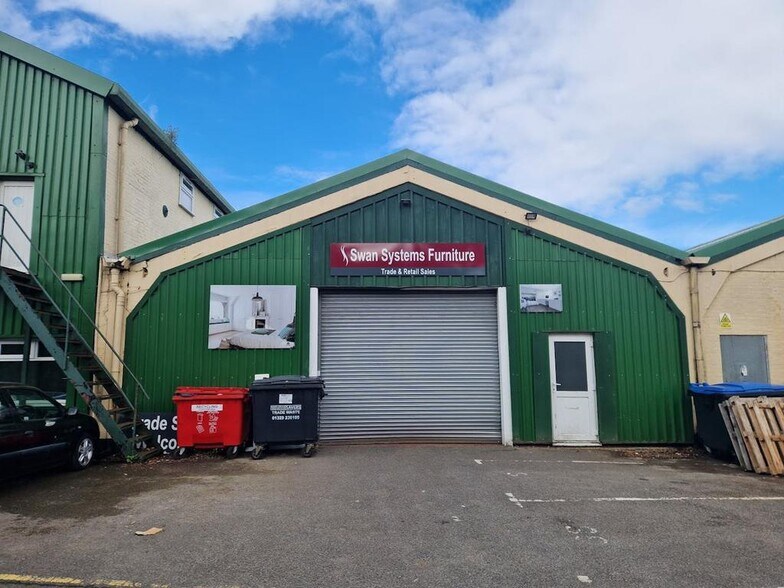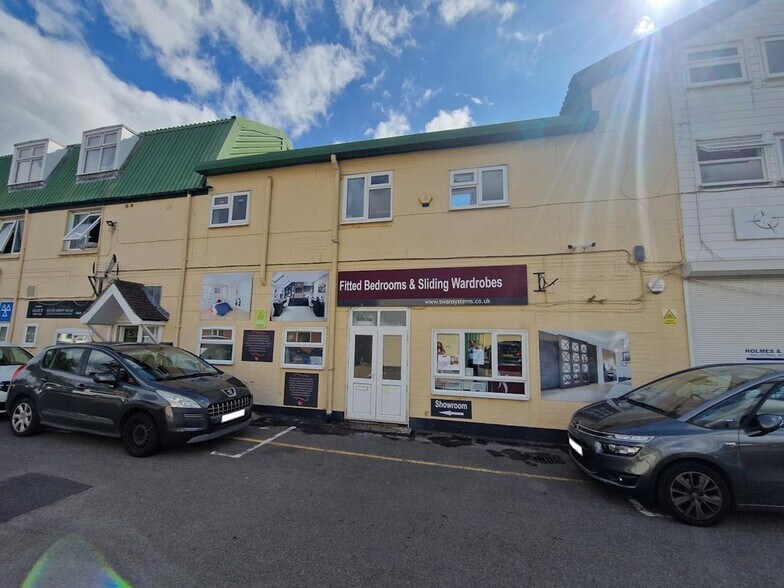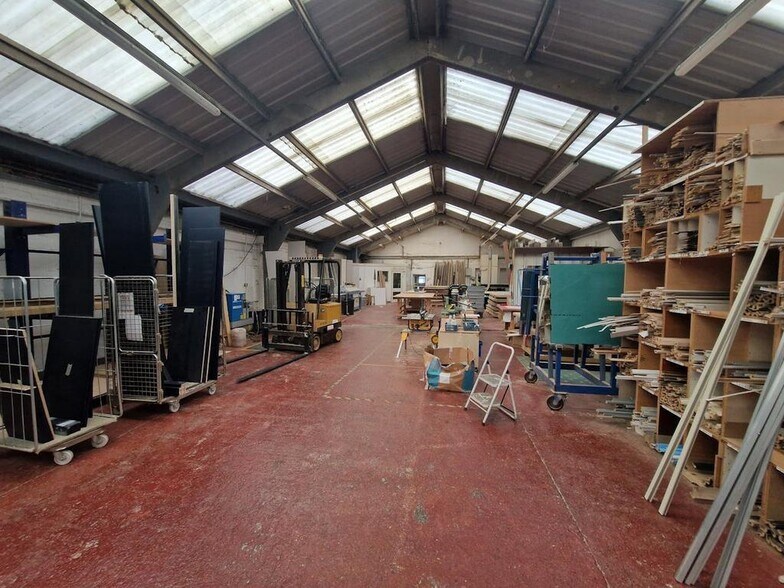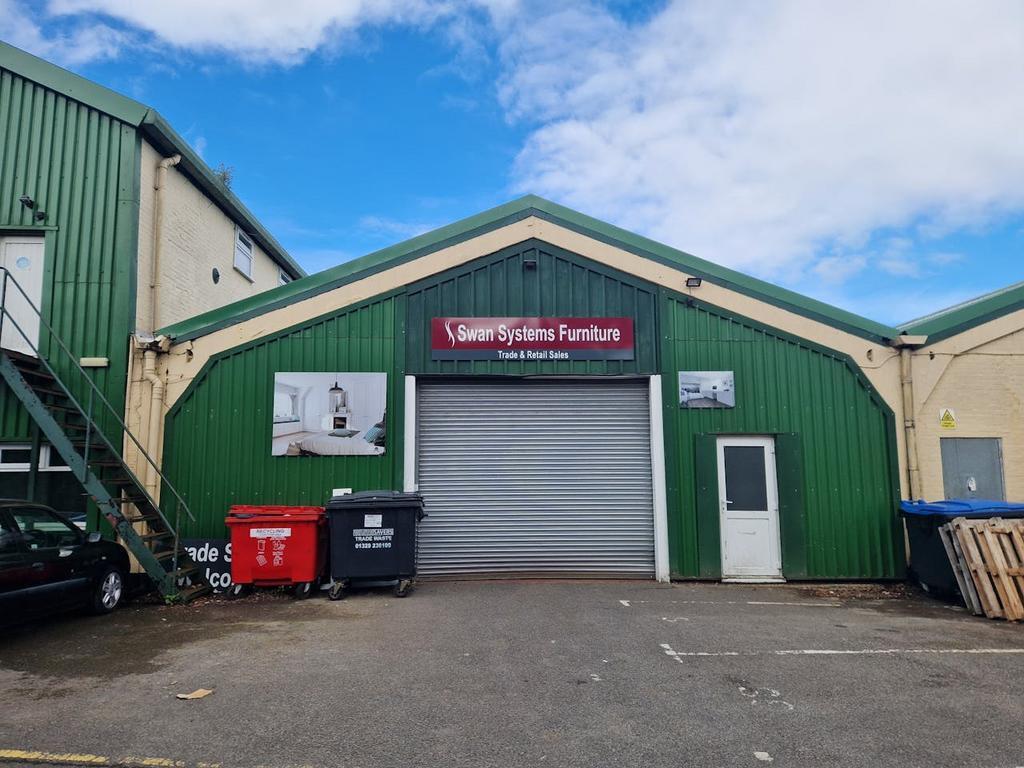
Cette fonctionnalité n’est pas disponible pour le moment.
Nous sommes désolés, mais la fonctionnalité à laquelle vous essayez d’accéder n’est pas disponible actuellement. Nous sommes au courant du problème et notre équipe travaille activement pour le résoudre.
Veuillez vérifier de nouveau dans quelques minutes. Veuillez nous excuser pour ce désagrément.
– L’équipe LoopNet
Votre e-mail a été envoyé.
Axis Park Newgate Ln Industriel/Logistique | 477 m² | À louer | Fareham PO14 1FD



Certaines informations ont été traduites automatiquement.
INFORMATIONS PRINCIPALES
- 6 parking spaces
- Three phase power
- Office - Ground, 1st, and 2nd floor
- No Motortrade
- Self contained site
- Available now
- Warehouse - 3853 sq ft
TOUS LES ESPACE DISPONIBLES(1)
Afficher les loyers en
- ESPACE
- SURFACE
- DURÉE
- LOYER
- TYPE DE BIEN
- ÉTAT
- DISPONIBLE
A development of approximately twenty-five light industrial and office units on a self contained site.The property consists of a single storey industrial/warehouse unit, of brick and block construction, with a temporary built office, pedestrian entrance, and w.c. There is also a ground, 1st, and 2nd floor offices adjoined to the property.Titchfield Industries are located on the south side of East Street close to its junction with Titchfield Hill and virtually opposite the junction of East Street and Mill Street. There is dual carriageway access to the M27 at Junction 9.£45,000 per annum exclusive of VAT. Available on a new lease on three yearly terms.Warehouse* Concrete painted floor* Min Eaves to frame - 2.4m / Min Eaves to roofing - 3.4m* Strip lighting* W.C. + basin* CCTV* Pedestrian entranceOffices* Gf, 1st, 2nd floor* Carpet and wood flooring* x2 W.C. + basin* x6 parking spacesRateable value: £35,500. Source - VOA.You are advised to confirm the rates payable with the local council before making a commitment.A service charge of £2,200 for the current service charge year.Building insurance £1864.83 pa for the current policy.Each party to be responsible for their own legal costs incurred in the transaction.Unless stated, all prices and rents are quoted exclusive of VAT.VAT - applicable
| Espace | Surface | Durée | Loyer | Type de bien | État | Disponible |
| 1er étage | 477 m² | Négociable | Sur demande Sur demande Sur demande Sur demande | Industriel/Logistique | - | 30 jours |
1er étage
| Surface |
| 477 m² |
| Durée |
| Négociable |
| Loyer |
| Sur demande Sur demande Sur demande Sur demande |
| Type de bien |
| Industriel/Logistique |
| État |
| - |
| Disponible |
| 30 jours |
1er étage
| Surface | 477 m² |
| Durée | Négociable |
| Loyer | Sur demande |
| Type de bien | Industriel/Logistique |
| État | - |
| Disponible | 30 jours |
A development of approximately twenty-five light industrial and office units on a self contained site.The property consists of a single storey industrial/warehouse unit, of brick and block construction, with a temporary built office, pedestrian entrance, and w.c. There is also a ground, 1st, and 2nd floor offices adjoined to the property.Titchfield Industries are located on the south side of East Street close to its junction with Titchfield Hill and virtually opposite the junction of East Street and Mill Street. There is dual carriageway access to the M27 at Junction 9.£45,000 per annum exclusive of VAT. Available on a new lease on three yearly terms.Warehouse* Concrete painted floor* Min Eaves to frame - 2.4m / Min Eaves to roofing - 3.4m* Strip lighting* W.C. + basin* CCTV* Pedestrian entranceOffices* Gf, 1st, 2nd floor* Carpet and wood flooring* x2 W.C. + basin* x6 parking spacesRateable value: £35,500. Source - VOA.You are advised to confirm the rates payable with the local council before making a commitment.A service charge of £2,200 for the current service charge year.Building insurance £1864.83 pa for the current policy.Each party to be responsible for their own legal costs incurred in the transaction.Unless stated, all prices and rents are quoted exclusive of VAT.VAT - applicable
INFORMATIONS SUR L’IMMEUBLE
OCCUPANTS
- ÉTAGE
- NOM DE L’OCCUPANT
- RDC
- Solent Commercial Interiors Ltd
Présenté par

Axis Park | Newgate Ln
Hum, une erreur s’est produite lors de l’envoi de votre message. Veuillez réessayer.
Merci ! Votre message a été envoyé.

