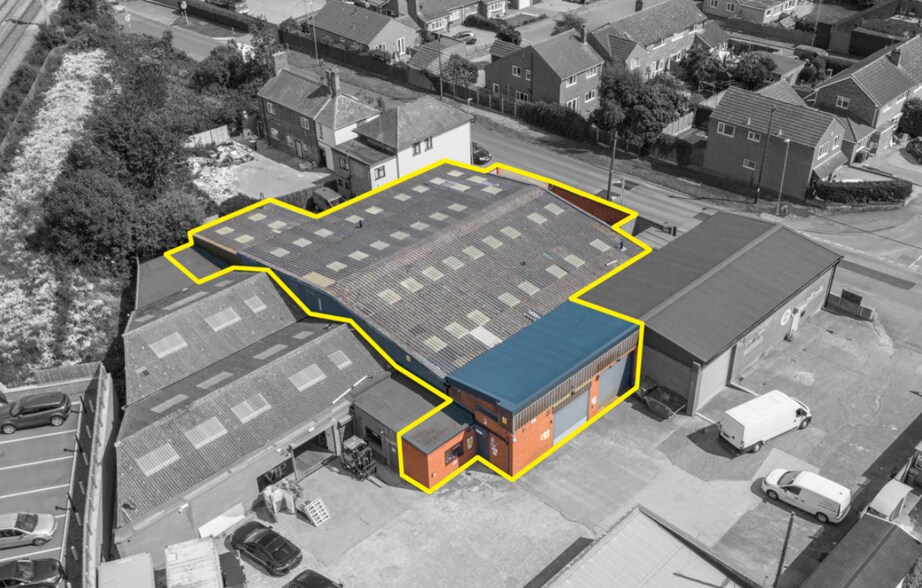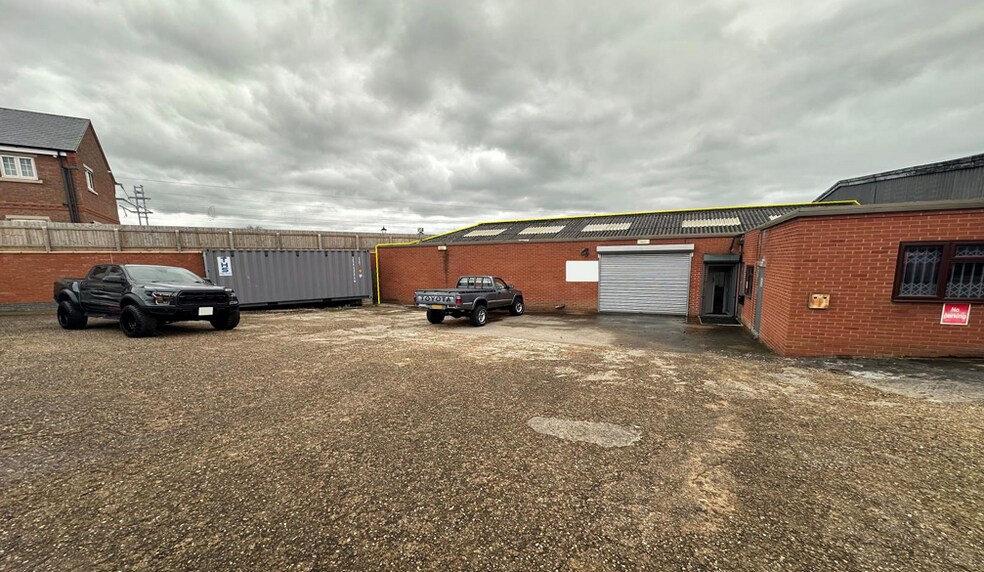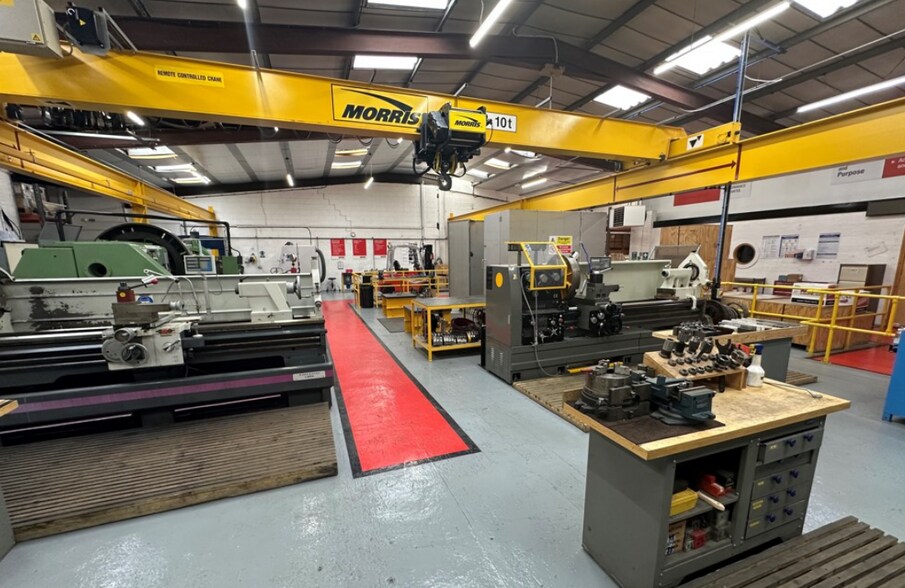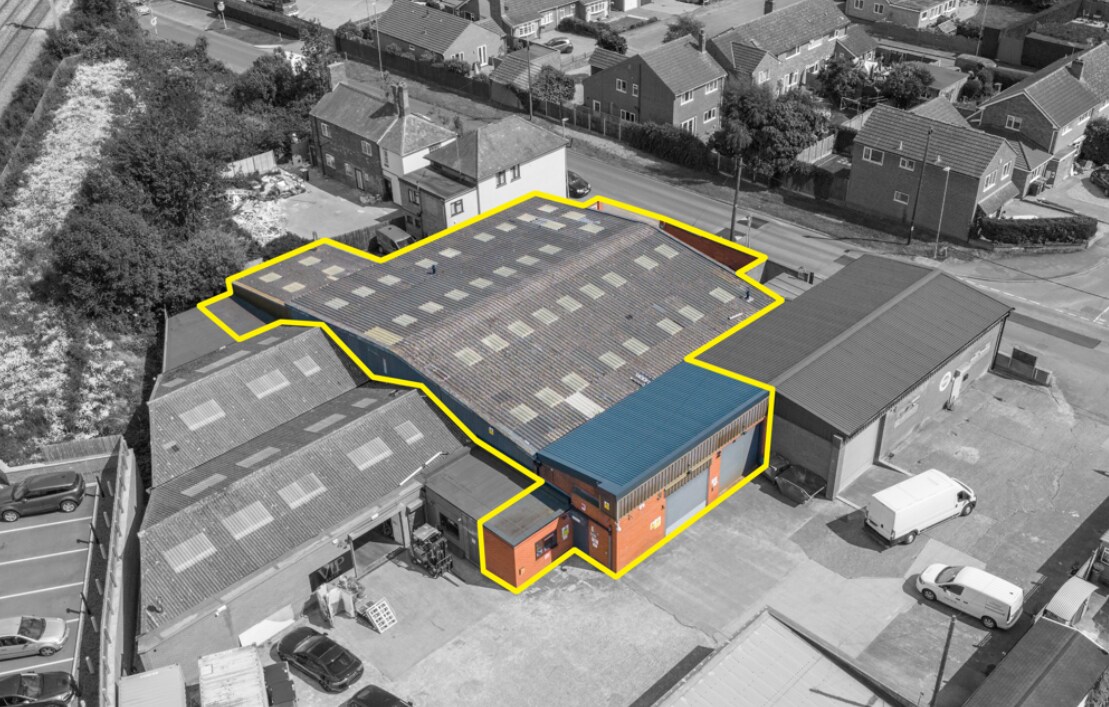
Cette fonctionnalité n’est pas disponible pour le moment.
Nous sommes désolés, mais la fonctionnalité à laquelle vous essayez d’accéder n’est pas disponible actuellement. Nous sommes au courant du problème et notre équipe travaille activement pour le résoudre.
Veuillez vérifier de nouveau dans quelques minutes. Veuillez nous excuser pour ce désagrément.
– L’équipe LoopNet
Votre e-mail a été envoyé.
New Rd Industriel/Logistique | 652 m² | À louer | Kibworth Beauchamp LE8 0LE



Certaines informations ont été traduites automatiquement.
TOUS LES ESPACE DISPONIBLES(1)
Afficher les loyers en
- ESPACE
- SURFACE
- DURÉE
- LOYER
- TYPE DE BIEN
- ÉTAT
- DISPONIBLE
Les espaces 3 de cet immeuble doivent être loués ensemble, pour un total de 652 m² (Surface contiguë):
The property comprises of a predominantly single-storey warehouse unit of brick and steel portal frame construction with pitched roof over. Personnel access is provided by way of an entrance door to the eastern elevation leading into a reception area and a mix of open-plan and cellular office accommodation with board room facility, all of which are fitted to a modern standard. Thereafter, unencumbered warehouse accommodation of rectangular proportions with painted concrete flooring, fluorescent LED strip lighting, three-phase electrics, gas blower heater, and clearance heights ranging from a minimum of 3.9m to an apex height of 5.3m. A mezzanine is erected in-part to the rear-right of the warehouse, offering provision for additional stores. Loading is facilitated over a shared yard with access into the unit provided via two electric roller shutter doors to the western elevation, the largest of which offers a width of 3.9m and a height of 3.5m.
- Classe d’utilisation : B8
- Stores automatiques
- Modern office accomodation
- Comprend 35 m² d’espace de bureau dédié
- Comprend 58 m² d’espace de bureau dédié
- Three phase electricity
- Electric shutters
| Espace | Surface | Durée | Loyer | Type de bien | État | Disponible |
| RDC – Units 2&3, 1er étage – Units 2&3, Mezzanine – Units 2&3 | 652 m² | Négociable | 72,98 € /m²/an 6,08 € /m²/mois 47 559 € /an 3 963 € /mois | Industriel/Logistique | - | 02/10/2025 |
RDC – Units 2&3, 1er étage – Units 2&3, Mezzanine – Units 2&3
Les espaces 3 de cet immeuble doivent être loués ensemble, pour un total de 652 m² (Surface contiguë):
| Surface |
|
RDC – Units 2&3 - 597 m²
1er étage – Units 2&3 - 35 m²
Mezzanine – Units 2&3 - 21 m²
|
| Durée |
| Négociable |
| Loyer |
| 72,98 € /m²/an 6,08 € /m²/mois 47 559 € /an 3 963 € /mois |
| Type de bien |
| Industriel/Logistique |
| État |
| - |
| Disponible |
| 02/10/2025 |
RDC – Units 2&3, 1er étage – Units 2&3, Mezzanine – Units 2&3
| Surface |
RDC – Units 2&3 - 597 m²
1er étage – Units 2&3 - 35 m²
Mezzanine – Units 2&3 - 21 m²
|
| Durée | Négociable |
| Loyer | 72,98 € /m²/an |
| Type de bien | Industriel/Logistique |
| État | - |
| Disponible | 02/10/2025 |
The property comprises of a predominantly single-storey warehouse unit of brick and steel portal frame construction with pitched roof over. Personnel access is provided by way of an entrance door to the eastern elevation leading into a reception area and a mix of open-plan and cellular office accommodation with board room facility, all of which are fitted to a modern standard. Thereafter, unencumbered warehouse accommodation of rectangular proportions with painted concrete flooring, fluorescent LED strip lighting, three-phase electrics, gas blower heater, and clearance heights ranging from a minimum of 3.9m to an apex height of 5.3m. A mezzanine is erected in-part to the rear-right of the warehouse, offering provision for additional stores. Loading is facilitated over a shared yard with access into the unit provided via two electric roller shutter doors to the western elevation, the largest of which offers a width of 3.9m and a height of 3.5m.
- Classe d’utilisation : B8
- Comprend 58 m² d’espace de bureau dédié
- Stores automatiques
- Three phase electricity
- Modern office accomodation
- Electric shutters
- Comprend 35 m² d’espace de bureau dédié
FAITS SUR L’INSTALLATION ENTREPÔT
Présenté par

New Rd
Hum, une erreur s’est produite lors de l’envoi de votre message. Veuillez réessayer.
Merci ! Votre message a été envoyé.






