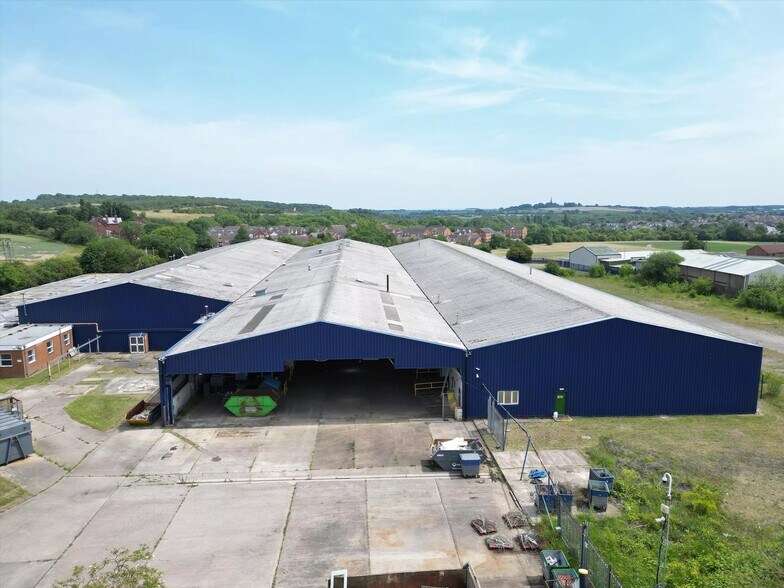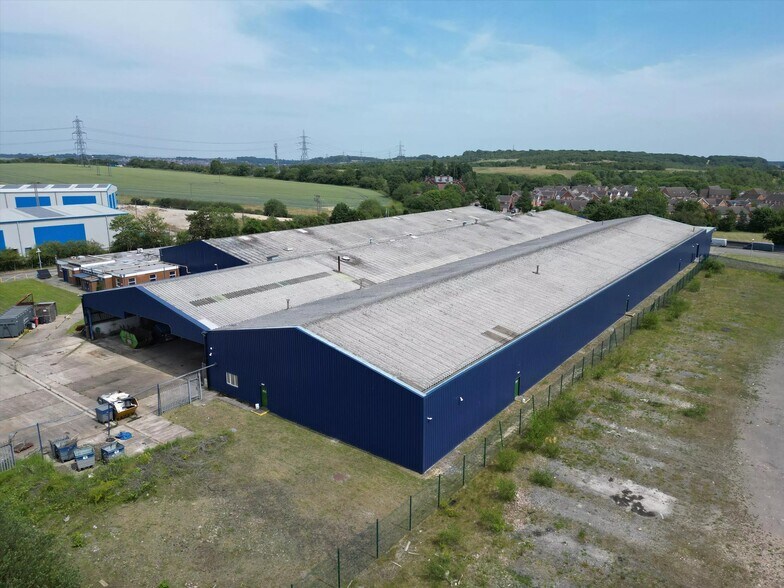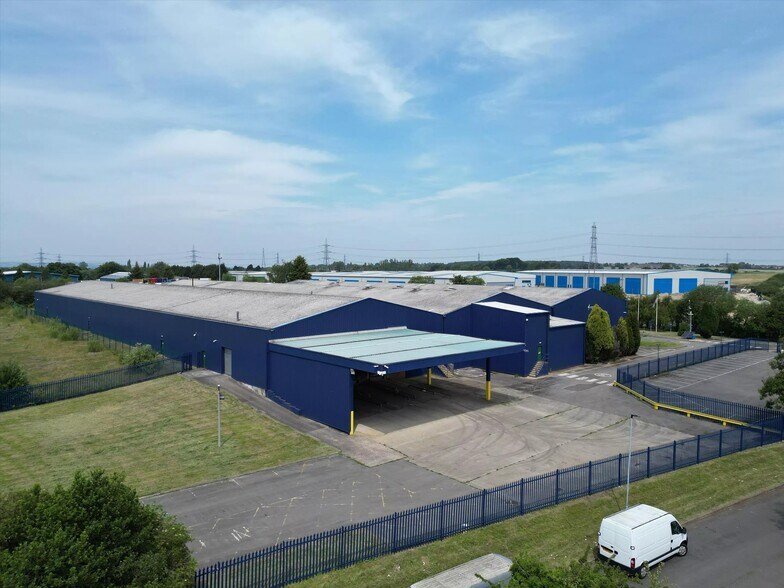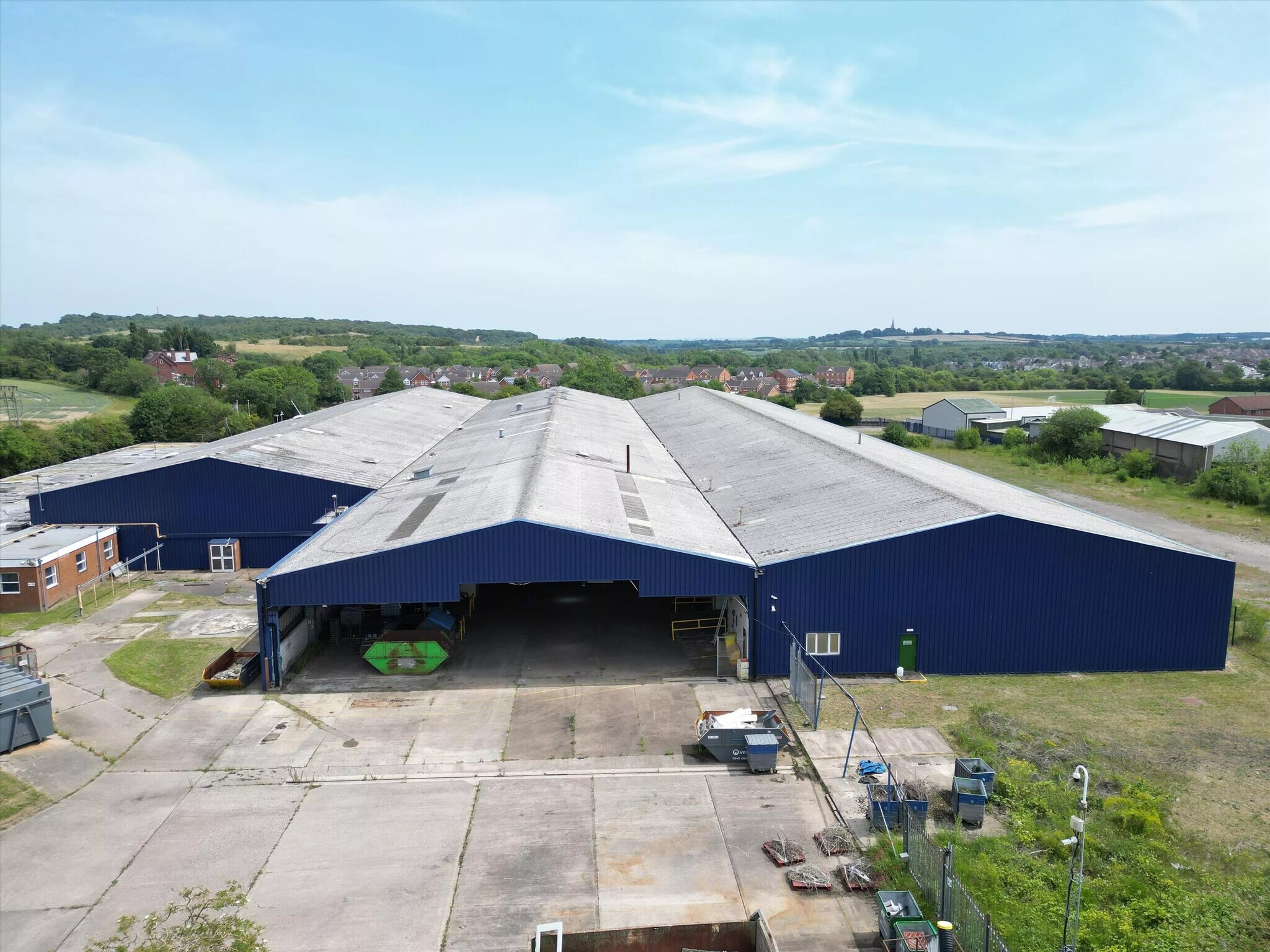
Cette fonctionnalité n’est pas disponible pour le moment.
Nous sommes désolés, mais la fonctionnalité à laquelle vous essayez d’accéder n’est pas disponible actuellement. Nous sommes au courant du problème et notre équipe travaille activement pour le résoudre.
Veuillez vérifier de nouveau dans quelques minutes. Veuillez nous excuser pour ce désagrément.
– L’équipe LoopNet
Votre e-mail a été envoyé.
New Orchard Ln Industriel/Logistique 8 628 m² À vendre Thurcroft S66 9ER



Certaines informations ont été traduites automatiquement.
INFORMATIONS PRINCIPALES SUR L'INVESTISSEMENT
- Detached unit with clad and brick built elevations surmounted by a pitched roof across 3 bays
- Good sized loading yard to two elevations and separate car parking area
- Ancillary offshoot office accommodation and amenity block
RÉSUMÉ ANALYTIQUE
INFORMATIONS SUR L’IMMEUBLE
| Type de vente | Investissement ou propriétaire occupant | Surface utile brute | 8 628 m² |
| Droit d’usage | Pleine propriété | Nb d’étages | 2 |
| Type de bien | Industriel/Logistique | Année de construction | 1970 |
| Sous-type de bien | Entrepôt | Occupation | Mono |
| Classe d’immeuble | B | Nb de portes élevées/de chargement | 3 |
| Surface du lot | 2,57 ha |
| Type de vente | Investissement ou propriétaire occupant |
| Droit d’usage | Pleine propriété |
| Type de bien | Industriel/Logistique |
| Sous-type de bien | Entrepôt |
| Classe d’immeuble | B |
| Surface du lot | 2,57 ha |
| Surface utile brute | 8 628 m² |
| Nb d’étages | 2 |
| Année de construction | 1970 |
| Occupation | Mono |
| Nb de portes élevées/de chargement | 3 |
CARACTÉRISTIQUES
- Cour
- Terrain clôturé
- Système de sécurité
- Espace d’entreposage
- Détecteur de fumée
SERVICES PUBLICS
- Éclairage
- Eau
- Égout
- Chauffage
DISPONIBILITÉ DE L’ESPACE
- ESPACE
- SURFACE
- TYPE DE BIEN
- ÉTAT
- DISPONIBLE
The premises provide a 1970s industrial unit, arranged in three bays, with ancillary offshoot office accommodation and amenity block. The unit has been partly overclad. The space is varying in quality; one bay of the warehouse has been refurbished whilst the remainder of the warehouse provides a more basic specification. The office accommodation is also partly refurbished with part providing a modern office environment, offering a mixture of open and partitioned accommodation and kitchen area, with the remainder being un-refurbished. Externally, the premises have a loading area to the front and the rear of the premises with dedicated car parking area. The premises are fenced with gated access and have a gatehouse. Adjacent to the premises is an undeveloped area of land which could be used for external storage or additional loading areas subject to any planning consents that maybe required.
The premises provide a 1970s industrial unit, arranged in three bays, with ancillary offshoot office accommodation and amenity block. The unit has been partly overclad. The space is varying in quality; one bay of the warehouse has been refurbished whilst the remainder of the warehouse provides a more basic specification. The office accommodation is also partly refurbished with part providing a modern office environment, offering a mixture of open and partitioned accommodation and kitchen area, with the remainder being un-refurbished. Externally, the premises have a loading area to the front and the rear of the premises with dedicated car parking area. The premises are fenced with gated access and have a gatehouse. Adjacent to the premises is an undeveloped area of land which could be used for external storage or additional loading areas subject to any planning consents that maybe required.
| Espace | Surface | Type de bien | État | Disponible |
| RDC | 7 296 m² | Industriel/Logistique | Construction partielle | Maintenant |
| 1er étage | 1 331 m² | Industriel/Logistique | Construction partielle | Maintenant |
RDC
| Surface |
| 7 296 m² |
| Type de bien |
| Industriel/Logistique |
| État |
| Construction partielle |
| Disponible |
| Maintenant |
1er étage
| Surface |
| 1 331 m² |
| Type de bien |
| Industriel/Logistique |
| État |
| Construction partielle |
| Disponible |
| Maintenant |
RDC
| Surface | 7 296 m² |
| Type de bien | Industriel/Logistique |
| État | Construction partielle |
| Disponible | Maintenant |
The premises provide a 1970s industrial unit, arranged in three bays, with ancillary offshoot office accommodation and amenity block. The unit has been partly overclad. The space is varying in quality; one bay of the warehouse has been refurbished whilst the remainder of the warehouse provides a more basic specification. The office accommodation is also partly refurbished with part providing a modern office environment, offering a mixture of open and partitioned accommodation and kitchen area, with the remainder being un-refurbished. Externally, the premises have a loading area to the front and the rear of the premises with dedicated car parking area. The premises are fenced with gated access and have a gatehouse. Adjacent to the premises is an undeveloped area of land which could be used for external storage or additional loading areas subject to any planning consents that maybe required.
1er étage
| Surface | 1 331 m² |
| Type de bien | Industriel/Logistique |
| État | Construction partielle |
| Disponible | Maintenant |
The premises provide a 1970s industrial unit, arranged in three bays, with ancillary offshoot office accommodation and amenity block. The unit has been partly overclad. The space is varying in quality; one bay of the warehouse has been refurbished whilst the remainder of the warehouse provides a more basic specification. The office accommodation is also partly refurbished with part providing a modern office environment, offering a mixture of open and partitioned accommodation and kitchen area, with the remainder being un-refurbished. Externally, the premises have a loading area to the front and the rear of the premises with dedicated car parking area. The premises are fenced with gated access and have a gatehouse. Adjacent to the premises is an undeveloped area of land which could be used for external storage or additional loading areas subject to any planning consents that maybe required.
Présenté par

New Orchard Ln
Hum, une erreur s’est produite lors de l’envoi de votre message. Veuillez réessayer.
Merci ! Votre message a été envoyé.






