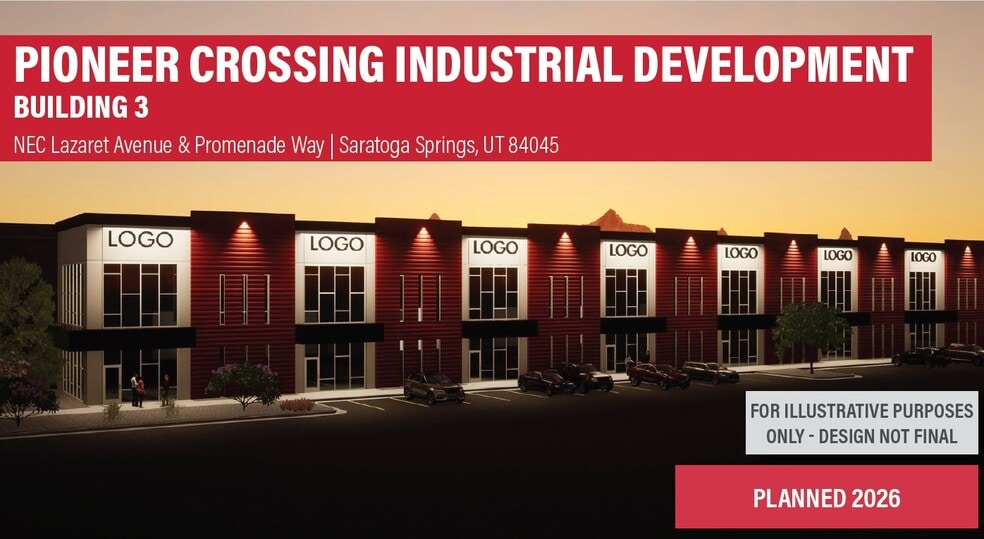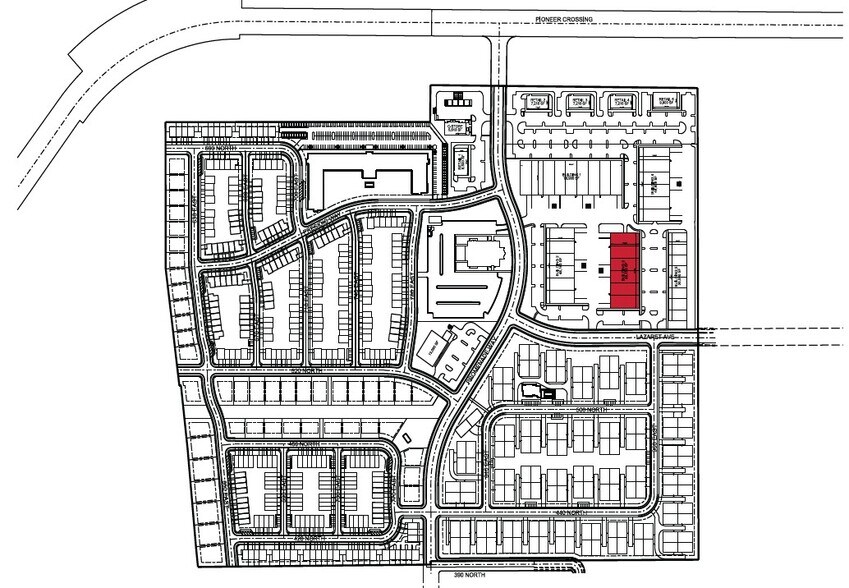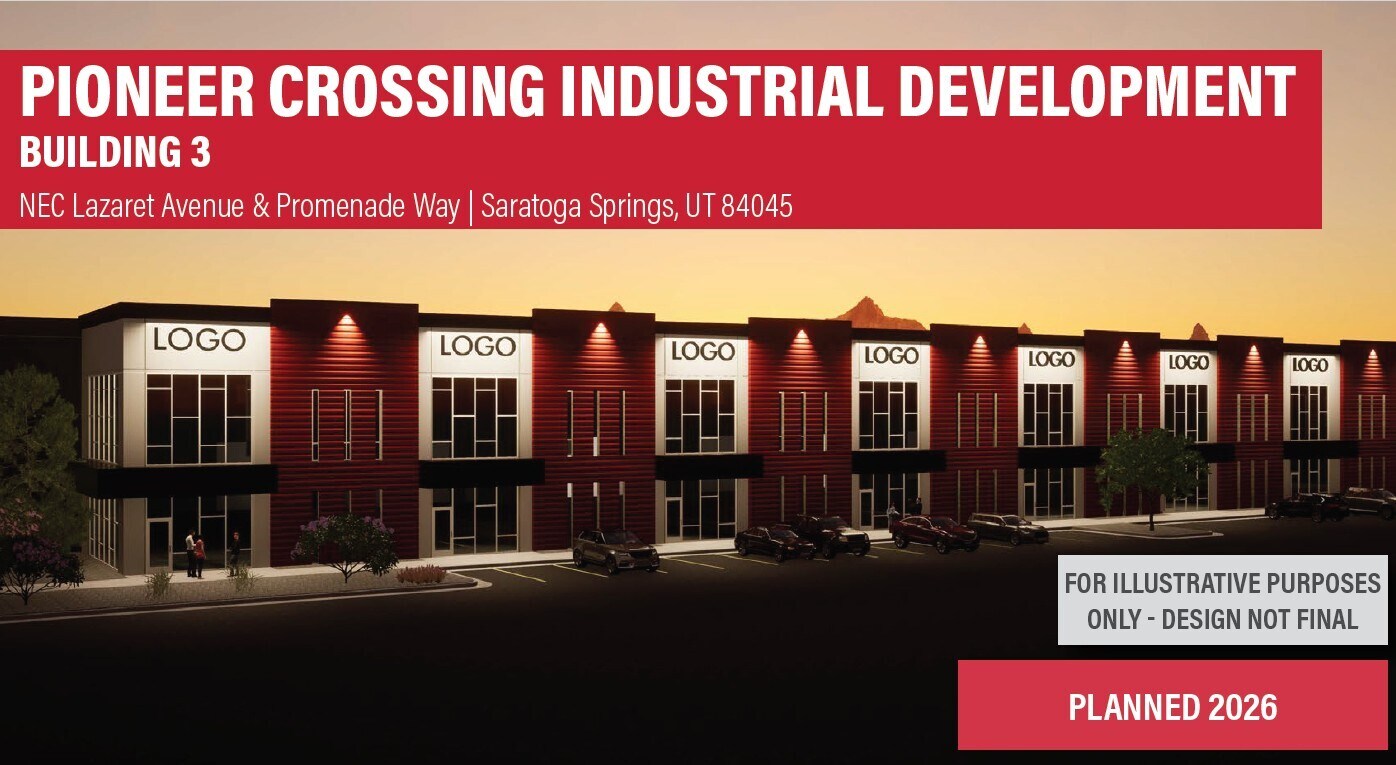Votre e-mail a été envoyé.
Pioneer Crossing Industrial Development NEC Lazaret Ave Industriel/Logistique | 743–4 459 m² | À louer | Lehi, UT 84043


Certaines informations ont été traduites automatiquement.
INFORMATIONS PRINCIPALES
- Total: 48,160 SF
- Six (6) Units
- Building Depth: 90'
- Clear Height: 28'
- Deliverable Summer 2026
CARACTÉRISTIQUES
TOUS LES ESPACES DISPONIBLES(6)
Afficher les loyers en
- ESPACE
- SURFACE
- DURÉE
- LOYER
- TYPE DE BIEN
- ÉTAT
- DISPONIBLE
• Total Building SF: 48,160 SF • Six (6) – 8,000 SF Units • Office: Build to Suit • Clear Height: 28’ • Loading: - Docks - Grade Level • Power: 480 V | 3-Phase | 4 Wire • Heating: Gas Forced Air • Building Depth: 90’ • Zoning: HC - Heavy Commercial • Access: Direct Access off of Pioneer Crossing • Location: Located in Saratoga Springs, One of Utah’s Fastest Growing Cities • Deliverable: Summer 2026 • High-Image Corporate Business Park Environment
- Total: 48,160 SF
- Six (6) Units
- Building Depth: 90'
- Clear Height: 28'
- Deliverable Summer 2026
• Total Building SF: 48,160 SF • Six (6) – 8,000 SF Units • Office: Build to Suit • Clear Height: 28’ • Loading: - Docks - Grade Level • Power: 480 V | 3-Phase | 4 Wire • Heating: Gas Forced Air • Building Depth: 90’ • Zoning: HC - Heavy Commercial • Access: Direct Access off of Pioneer Crossing • Location: Located in Saratoga Springs, One of Utah’s Fastest Growing Cities • Deliverable: Summer 2026 • High-Image Corporate Business Park Environment
- Total Building SF: 48,160 SF
- Clear Height: 28’
- Heating: Gas Forced Air
- Office: Build to Suit
- Power: 480 V | 3-Phase | 4 Wire
• Total Building SF: 48,160 SF • Six (6) – 8,000 SF Units • Office: Build to Suit • Clear Height: 28’ • Loading: - Docks - Grade Level • Power: 480 V | 3-Phase | 4 Wire • Heating: Gas Forced Air • Building Depth: 90’ • Zoning: HC - Heavy Commercial • Access: Direct Access off of Pioneer Crossing • Location: Located in Saratoga Springs, One of Utah’s Fastest Growing Cities • Deliverable: Summer 2026 • High-Image Corporate Business Park Environment
- Total Building SF: 48,160 SF
- Power: 480 V | 3-Phase | 4 Wire
- Deliverable: Summer 2026
- Clear Height: 28’
- Zoning: HC - Heavy Commercial
• Total Building SF: 48,160 SF • Six (6) – 8,000 SF Units • Office: Build to Suit • Clear Height: 28’ • Loading: - Docks - Grade Level • Power: 480 V | 3-Phase | 4 Wire • Heating: Gas Forced Air • Building Depth: 90’ • Zoning: HC - Heavy Commercial • Access: Direct Access off of Pioneer Crossing • Location: Located in Saratoga Springs, One of Utah’s Fastest Growing Cities • Deliverable: Summer 2026 • High-Image Corporate Business Park Environment
- Total Building SF: 48,160 SF
- Power: 480 V | 3-Phase | 4 Wire
- Deliverable: Summer 2026
- Clear Height: 28’
- Zoning: HC - Heavy Commercial
• Total Building SF: 48,160 SF • Six (6) – 8,000 SF Units • Office: Build to Suit • Clear Height: 28’ • Loading: - Docks - Grade Level • Power: 480 V | 3-Phase | 4 Wire • Heating: Gas Forced Air • Building Depth: 90’ • Zoning: HC - Heavy Commercial • Access: Direct Access off of Pioneer Crossing • Location: Located in Saratoga Springs, One of Utah’s Fastest Growing Cities • Deliverable: Summer 2026 • High-Image Corporate Business Park Environment
- Total Building SF: 48,160 SF
- Power: 480 V | 3-Phase | 4 Wire
- Deliverable: Summer 2026
- Clear Height: 28’
- Zoning: HC - Heavy Commercial
• Total Building SF: 48,160 SF • Six (6) – 8,000 SF Units • Office: Build to Suit • Clear Height: 28’ • Loading: - Docks - Grade Level • Power: 480 V | 3-Phase | 4 Wire • Heating: Gas Forced Air • Building Depth: 90’ • Zoning: HC - Heavy Commercial • Access: Direct Access off of Pioneer Crossing • Location: Located in Saratoga Springs, One of Utah’s Fastest Growing Cities • Deliverable: Summer 2026 • High-Image Corporate Business Park Environment
- Total Building SF: 48,160 SF
- Power: 480 V | 3-Phase | 4 Wire
- Deliverable: Summer 2026
- Clear Height: 28’
- Zoning: HC - Heavy Commercial
| Espace | Surface | Durée | Loyer | Type de bien | État | Disponible |
| 1er étage – 1 | 743 m² | Négociable | Sur demande Sur demande Sur demande Sur demande | Industriel/Logistique | Meublé et équipé | Maintenant |
| 1er étage – 2 | 743 m² | Négociable | Sur demande Sur demande Sur demande Sur demande | Industriel/Logistique | - | Maintenant |
| 1er étage – 3 | 743 m² | Négociable | Sur demande Sur demande Sur demande Sur demande | Industriel/Logistique | - | Maintenant |
| 1er étage – 4 | 743 m² | Négociable | Sur demande Sur demande Sur demande Sur demande | Industriel/Logistique | - | Maintenant |
| 1er étage – 5 | 743 m² | Négociable | Sur demande Sur demande Sur demande Sur demande | Industriel/Logistique | - | Maintenant |
| 1er étage – 6 | 743 m² | Négociable | Sur demande Sur demande Sur demande Sur demande | Industriel/Logistique | - | Maintenant |
1er étage – 1
| Surface |
| 743 m² |
| Durée |
| Négociable |
| Loyer |
| Sur demande Sur demande Sur demande Sur demande |
| Type de bien |
| Industriel/Logistique |
| État |
| Meublé et équipé |
| Disponible |
| Maintenant |
1er étage – 2
| Surface |
| 743 m² |
| Durée |
| Négociable |
| Loyer |
| Sur demande Sur demande Sur demande Sur demande |
| Type de bien |
| Industriel/Logistique |
| État |
| - |
| Disponible |
| Maintenant |
1er étage – 3
| Surface |
| 743 m² |
| Durée |
| Négociable |
| Loyer |
| Sur demande Sur demande Sur demande Sur demande |
| Type de bien |
| Industriel/Logistique |
| État |
| - |
| Disponible |
| Maintenant |
1er étage – 4
| Surface |
| 743 m² |
| Durée |
| Négociable |
| Loyer |
| Sur demande Sur demande Sur demande Sur demande |
| Type de bien |
| Industriel/Logistique |
| État |
| - |
| Disponible |
| Maintenant |
1er étage – 5
| Surface |
| 743 m² |
| Durée |
| Négociable |
| Loyer |
| Sur demande Sur demande Sur demande Sur demande |
| Type de bien |
| Industriel/Logistique |
| État |
| - |
| Disponible |
| Maintenant |
1er étage – 6
| Surface |
| 743 m² |
| Durée |
| Négociable |
| Loyer |
| Sur demande Sur demande Sur demande Sur demande |
| Type de bien |
| Industriel/Logistique |
| État |
| - |
| Disponible |
| Maintenant |
1er étage – 1
| Surface | 743 m² |
| Durée | Négociable |
| Loyer | Sur demande |
| Type de bien | Industriel/Logistique |
| État | Meublé et équipé |
| Disponible | Maintenant |
• Total Building SF: 48,160 SF • Six (6) – 8,000 SF Units • Office: Build to Suit • Clear Height: 28’ • Loading: - Docks - Grade Level • Power: 480 V | 3-Phase | 4 Wire • Heating: Gas Forced Air • Building Depth: 90’ • Zoning: HC - Heavy Commercial • Access: Direct Access off of Pioneer Crossing • Location: Located in Saratoga Springs, One of Utah’s Fastest Growing Cities • Deliverable: Summer 2026 • High-Image Corporate Business Park Environment
- Total: 48,160 SF
- Clear Height: 28'
- Six (6) Units
- Deliverable Summer 2026
- Building Depth: 90'
1er étage – 2
| Surface | 743 m² |
| Durée | Négociable |
| Loyer | Sur demande |
| Type de bien | Industriel/Logistique |
| État | - |
| Disponible | Maintenant |
• Total Building SF: 48,160 SF • Six (6) – 8,000 SF Units • Office: Build to Suit • Clear Height: 28’ • Loading: - Docks - Grade Level • Power: 480 V | 3-Phase | 4 Wire • Heating: Gas Forced Air • Building Depth: 90’ • Zoning: HC - Heavy Commercial • Access: Direct Access off of Pioneer Crossing • Location: Located in Saratoga Springs, One of Utah’s Fastest Growing Cities • Deliverable: Summer 2026 • High-Image Corporate Business Park Environment
- Total Building SF: 48,160 SF
- Office: Build to Suit
- Clear Height: 28’
- Power: 480 V | 3-Phase | 4 Wire
- Heating: Gas Forced Air
1er étage – 3
| Surface | 743 m² |
| Durée | Négociable |
| Loyer | Sur demande |
| Type de bien | Industriel/Logistique |
| État | - |
| Disponible | Maintenant |
• Total Building SF: 48,160 SF • Six (6) – 8,000 SF Units • Office: Build to Suit • Clear Height: 28’ • Loading: - Docks - Grade Level • Power: 480 V | 3-Phase | 4 Wire • Heating: Gas Forced Air • Building Depth: 90’ • Zoning: HC - Heavy Commercial • Access: Direct Access off of Pioneer Crossing • Location: Located in Saratoga Springs, One of Utah’s Fastest Growing Cities • Deliverable: Summer 2026 • High-Image Corporate Business Park Environment
- Total Building SF: 48,160 SF
- Clear Height: 28’
- Power: 480 V | 3-Phase | 4 Wire
- Zoning: HC - Heavy Commercial
- Deliverable: Summer 2026
1er étage – 4
| Surface | 743 m² |
| Durée | Négociable |
| Loyer | Sur demande |
| Type de bien | Industriel/Logistique |
| État | - |
| Disponible | Maintenant |
• Total Building SF: 48,160 SF • Six (6) – 8,000 SF Units • Office: Build to Suit • Clear Height: 28’ • Loading: - Docks - Grade Level • Power: 480 V | 3-Phase | 4 Wire • Heating: Gas Forced Air • Building Depth: 90’ • Zoning: HC - Heavy Commercial • Access: Direct Access off of Pioneer Crossing • Location: Located in Saratoga Springs, One of Utah’s Fastest Growing Cities • Deliverable: Summer 2026 • High-Image Corporate Business Park Environment
- Total Building SF: 48,160 SF
- Clear Height: 28’
- Power: 480 V | 3-Phase | 4 Wire
- Zoning: HC - Heavy Commercial
- Deliverable: Summer 2026
1er étage – 5
| Surface | 743 m² |
| Durée | Négociable |
| Loyer | Sur demande |
| Type de bien | Industriel/Logistique |
| État | - |
| Disponible | Maintenant |
• Total Building SF: 48,160 SF • Six (6) – 8,000 SF Units • Office: Build to Suit • Clear Height: 28’ • Loading: - Docks - Grade Level • Power: 480 V | 3-Phase | 4 Wire • Heating: Gas Forced Air • Building Depth: 90’ • Zoning: HC - Heavy Commercial • Access: Direct Access off of Pioneer Crossing • Location: Located in Saratoga Springs, One of Utah’s Fastest Growing Cities • Deliverable: Summer 2026 • High-Image Corporate Business Park Environment
- Total Building SF: 48,160 SF
- Clear Height: 28’
- Power: 480 V | 3-Phase | 4 Wire
- Zoning: HC - Heavy Commercial
- Deliverable: Summer 2026
1er étage – 6
| Surface | 743 m² |
| Durée | Négociable |
| Loyer | Sur demande |
| Type de bien | Industriel/Logistique |
| État | - |
| Disponible | Maintenant |
• Total Building SF: 48,160 SF • Six (6) – 8,000 SF Units • Office: Build to Suit • Clear Height: 28’ • Loading: - Docks - Grade Level • Power: 480 V | 3-Phase | 4 Wire • Heating: Gas Forced Air • Building Depth: 90’ • Zoning: HC - Heavy Commercial • Access: Direct Access off of Pioneer Crossing • Location: Located in Saratoga Springs, One of Utah’s Fastest Growing Cities • Deliverable: Summer 2026 • High-Image Corporate Business Park Environment
- Total Building SF: 48,160 SF
- Clear Height: 28’
- Power: 480 V | 3-Phase | 4 Wire
- Zoning: HC - Heavy Commercial
- Deliverable: Summer 2026
APERÇU DU BIEN
• Total Building SF: 48,160 SF • Six (6) – 8,000 SF Units • Office: Build to Suit • Clear Height: 28’ • Loading: - Docks - Grade Level • Power: 480 V | 3-Phase | 4 Wire • Heating: Gas Forced Air • Building Depth: 90’ • Zoning: HC - Heavy Commercial • Access: Direct Access off of Pioneer Crossing • Location: Located in Saratoga Springs, One of Utah’s Fastest Growing Cities • Deliverable: Summer 2026 • High-Image Corporate Business Park Environment
FAITS SUR L’INSTALLATION INDUSTRIEL/LOGISTIQUE
Présenté par

Pioneer Crossing Industrial Development | NEC Lazaret Ave
Hum, une erreur s’est produite lors de l’envoi de votre message. Veuillez réessayer.
Merci ! Votre message a été envoyé.























