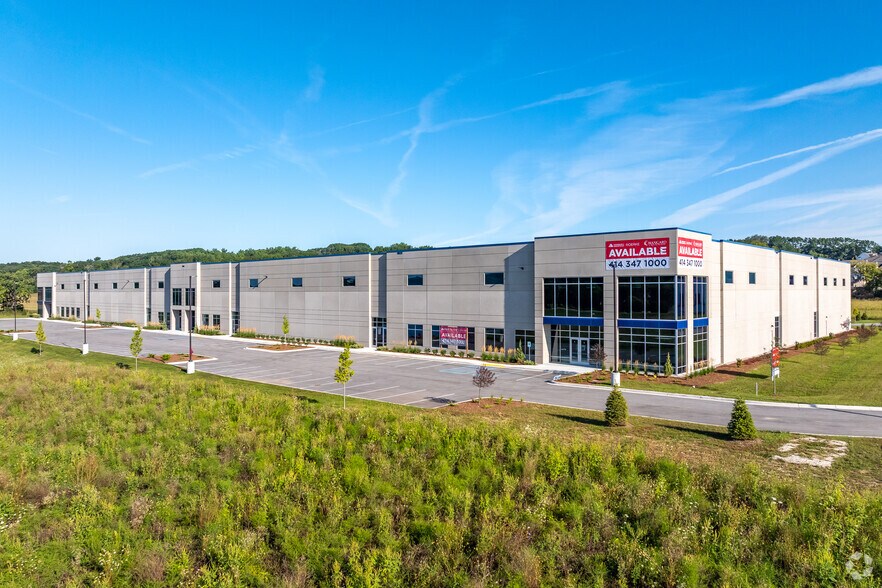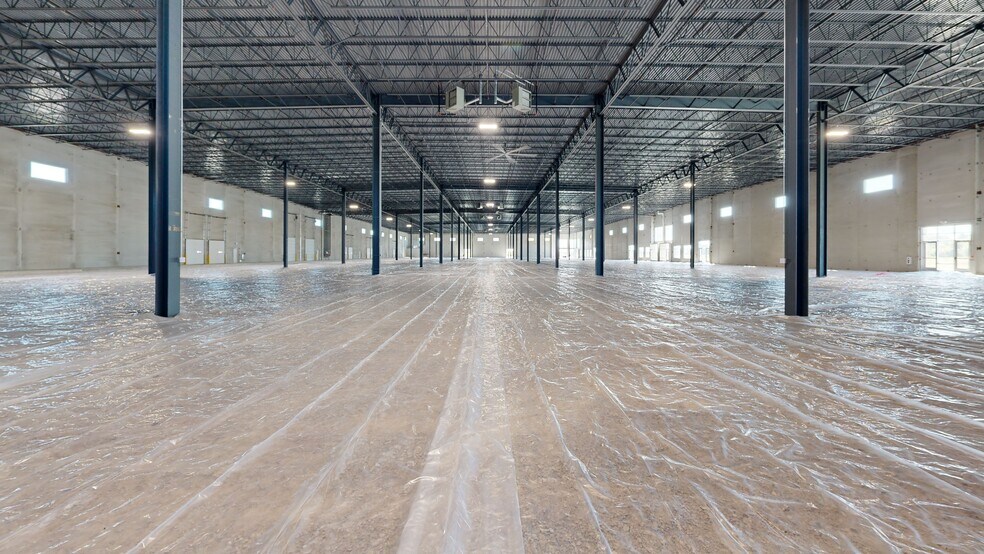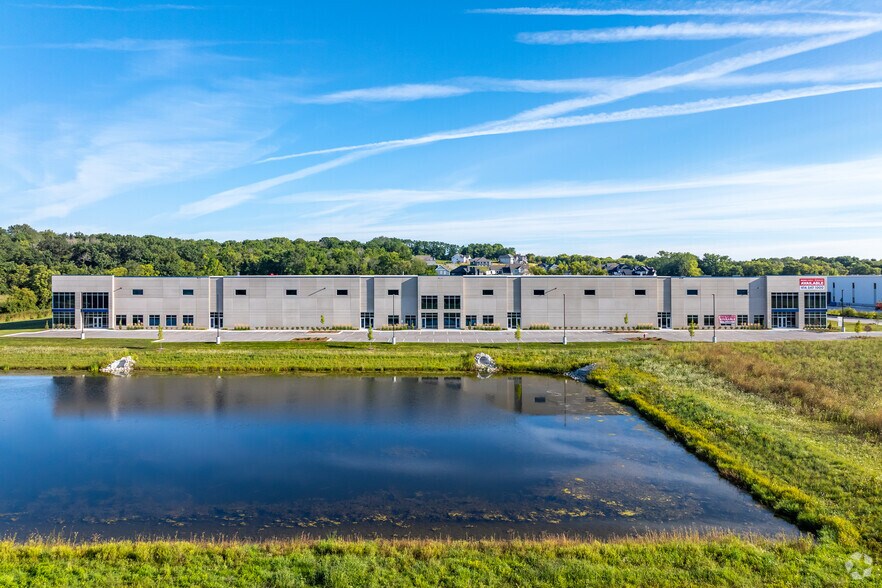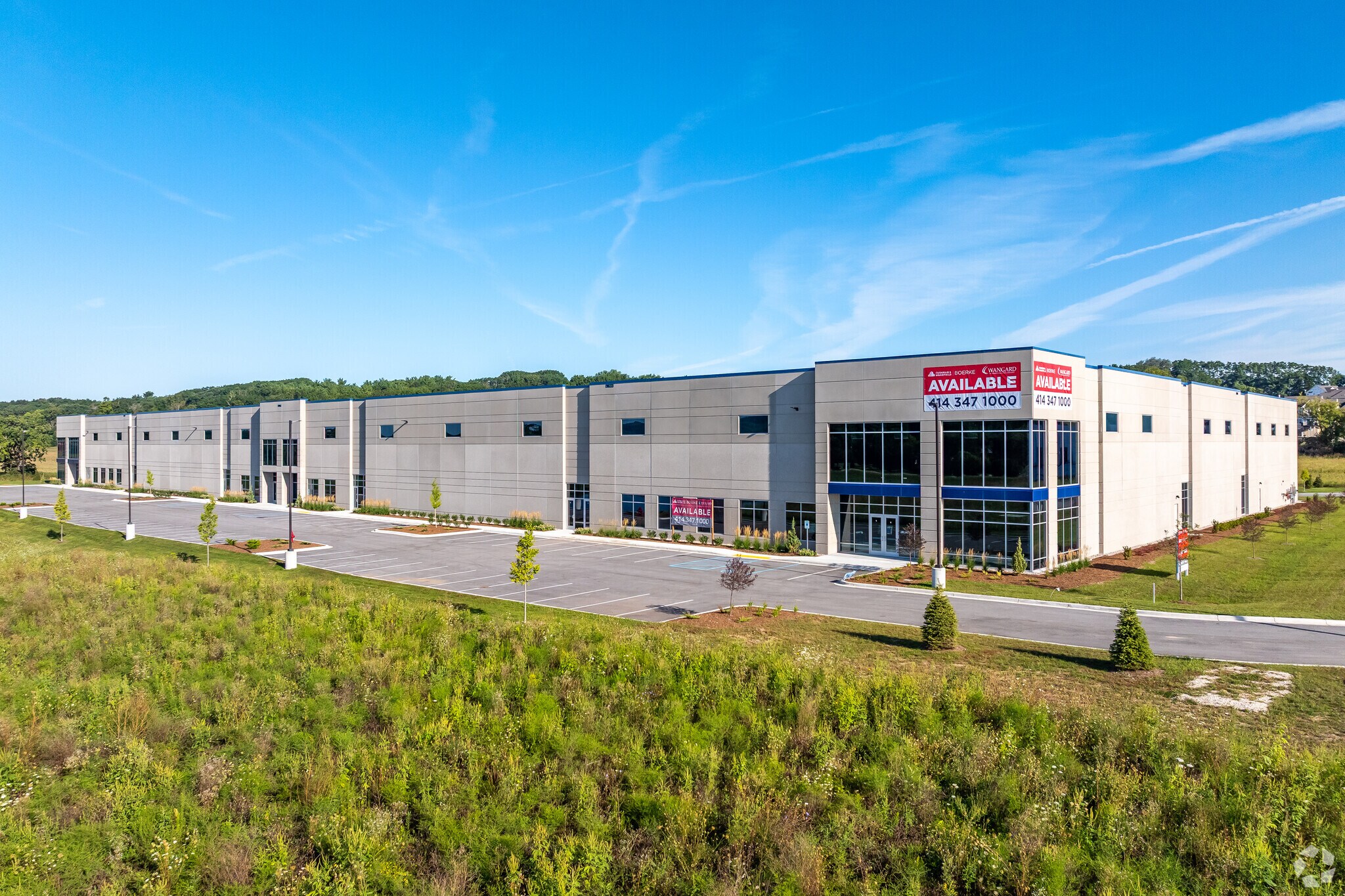Votre e-mail a été envoyé.
Build-To-Suit N53W25374 Highlands Court Industriel/Logistique | 2 323–12 913 m² | 5 étoiles | À louer | Sussex, WI 53089



Certaines informations ont été traduites automatiquement.
INFORMATIONS PRINCIPALES
- Highlands XII offers Class A industrial suites that are perfect for warehousing, logistics, manufacturing, light assembly, and more.
- Desirable features include ESFR sprinklers, 3,000-volt, 3-phase power, and on-site parking for up to 90 vehicles.
- Excellent brand exposure with visibility to over 30,000 vehicles passing daily at the intersection of Highway 164 and County Highway K.
- Robust loading capabilities include five drive-in bays, 10 dock doors (expandable), 32-foot clear heights, and flexible column spacing.
- Versatile space options range from 25,000 to 138,992 SF, with office areas built to suit and potential for up to 1.16 acres of outdoor storage.
- Easy access to I-94 and I-41, connecting to Milwaukee in 30 mins, Chicago and Green Bay in approximately 2 hours, and Minneapolis in under 5 hours.
CARACTÉRISTIQUES
TOUS LES ESPACE DISPONIBLES(1)
Afficher les loyers en
- ESPACE
- SURFACE
- DURÉE
- LOYER
- TYPE DE BIEN
- ÉTAT
- DISPONIBLE
Class A industrial opportunity in the heart of Sussex, Wisconsin. Newly constructed facility offers ±138,992 square feet of flexible space designed to accommodate a wide range of industrial users. With clear heights of 32 feet, 10 dock doors with levelers, and 5 grade-level doors, the building is optimized for efficient logistics and distribution operations. The site spans 9.58 acres and includes potential outdoor storage of up to 1.16 acres, a rare and valuable feature in the region. Sussex’s pro-business climate, strong industrial base, and high quality of life make it a magnet for manufacturing, logistics, and supply chain operations. Highlands XII is ideally positioned to support growth, attract talent, and deliver long-term value for tenants seeking a modern, high-performance industrial facility. Visit the links section and use the Interactive Space Calculator to review the flexible configuration options and find the perfect space.
- 5 accès plain-pied
- 10 quais de chargement
- Toilettes incluses dans le bail
- Build-to-suit office area available
- Up to 1.16 acres of outdoor storage available
- Espace en excellent état
- Lumière naturelle
- Cour
- Taux de location négociable
- Entire building: divisible from 25,000 SF
| Espace | Surface | Durée | Loyer | Type de bien | État | Disponible |
| 1er étage | 2 323 – 12 913 m² | Négociable | Sur demande Sur demande Sur demande Sur demande | Industriel/Logistique | - | Maintenant |
1er étage
| Surface |
| 2 323 – 12 913 m² |
| Durée |
| Négociable |
| Loyer |
| Sur demande Sur demande Sur demande Sur demande |
| Type de bien |
| Industriel/Logistique |
| État |
| - |
| Disponible |
| Maintenant |
1er étage
| Surface | 2 323 – 12 913 m² |
| Durée | Négociable |
| Loyer | Sur demande |
| Type de bien | Industriel/Logistique |
| État | - |
| Disponible | Maintenant |
Class A industrial opportunity in the heart of Sussex, Wisconsin. Newly constructed facility offers ±138,992 square feet of flexible space designed to accommodate a wide range of industrial users. With clear heights of 32 feet, 10 dock doors with levelers, and 5 grade-level doors, the building is optimized for efficient logistics and distribution operations. The site spans 9.58 acres and includes potential outdoor storage of up to 1.16 acres, a rare and valuable feature in the region. Sussex’s pro-business climate, strong industrial base, and high quality of life make it a magnet for manufacturing, logistics, and supply chain operations. Highlands XII is ideally positioned to support growth, attract talent, and deliver long-term value for tenants seeking a modern, high-performance industrial facility. Visit the links section and use the Interactive Space Calculator to review the flexible configuration options and find the perfect space.
- 5 accès plain-pied
- Espace en excellent état
- 10 quais de chargement
- Lumière naturelle
- Toilettes incluses dans le bail
- Cour
- Build-to-suit office area available
- Taux de location négociable
- Up to 1.16 acres of outdoor storage available
- Entire building: divisible from 25,000 SF
VISITE 3D MATTERPORT
Matterport 3D Scan
APERÇU DU BIEN
Bring a growing business home with the well-equipped and highly flexible Class A industrial suites at Highlands XII within the Highlands Business Park in Sussex, Wisconsin. This rare offer provides a variety of space options within a newly constructed industrial facility, presenting an ideal opportunity for warehouse, distribution, fulfillment, manufacturing, life sciences, logistics, food processing, storage, light assembly, e-commerce, and packaging businesses. The reinforced concrete property spans 138,992 square feet on a spacious lot that offers potential for up to 1.16 acres of secure outdoor storage. Loading at the property is supported by five drive-in bays and 10 dock doors (expandable with knockouts), with a clear height of 32 feet and column spacing of 50 feet by 50 feet, allowing flexible logistics and storage solutions. Other desirable property specs include a full ESFR sprinkler system, a 3,000-volt/3-phase power supply, and on-site parking for 90 vehicles. Highlands Business Park was designed from the ground up to accommodate the needs of modern industrial businesses. The roads are constructed from concrete and are wide enough to accommodate semi-trailer traffic, and utilities are in the roadway and ready to be connected to new developments. A stoplight has been installed at the southern entrance to the park, and the north entrance is pre-approved for a second stoplight when traffic warrants it. The high-quality soils are beneficial for building and parking foundations, and with multiple stormwater ponds serving the park, users do not have to maintain stormwater on their sites. Highlands XII provides flexible space options, allowing tenants to choose between 25,000 and 138,992 square feet. With build-to-suit office areas and a wide range of possible configurations, this incredible opportunity allows a wide variety of tenants to source the ideal space for their next phase of growth. Visit the links section below and use the interactive space calculator to see all the potential options and find the perfect space. Ideally situated at the intersection of Highway 164 and County Highway K, Highlands XII offers a premier location for growing businesses within an existing commercial hub. The site delivers terrific brand exposure for tenants, with more than 30,000 vehicles passing daily. Large industrial operations are within minutes of the property, including locations for Meijer, Tools Inc., Dynamic Ratings, The Prestwick Companies, The Marek Group, Wisconsin Building Supply, and many more, attracted by the location’s convenient access to Interstates 94 and 41. These vital corridors allow for easy transport to Milwaukee (22 miles) as well as many of the Midwest’s largest metros in half a day’s drive, including Madison (66 miles), Chicago (110 miles), Green Bay (123 miles), and Minneapolis (325 miles). The industrial suites at Highlands XII present an outstanding opportunity for businesses to achieve exceptional growth and increased visibility in the heart of Sussex, Wisconsin. Contact the Cushman & Wakefield Team today to schedule a tour and learn more about this incredible offer.
FAITS SUR L’INSTALLATION DISTRIBUTION
DONNÉES DÉMOGRAPHIQUES
ACCESSIBILITÉ RÉGIONALE
Présenté par
Société non fournie
Build-To-Suit | N53W25374 Highlands Court
Hum, une erreur s’est produite lors de l’envoi de votre message. Veuillez réessayer.
Merci ! Votre message a été envoyé.













