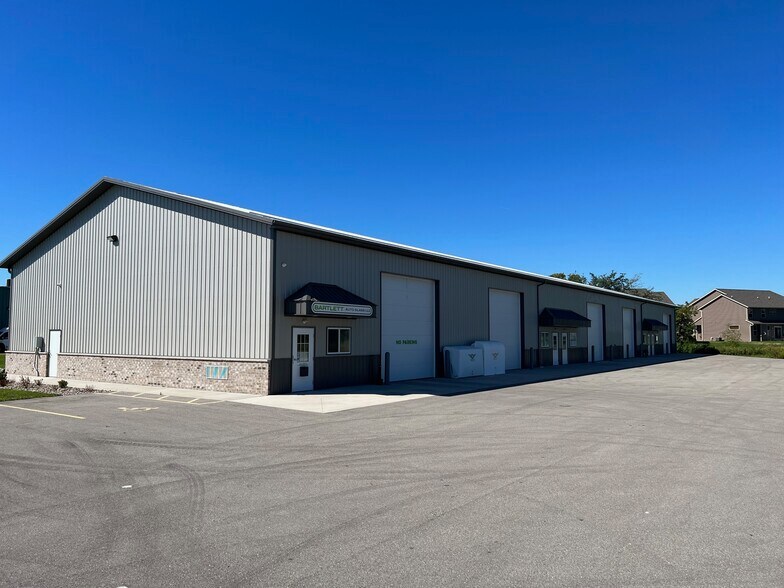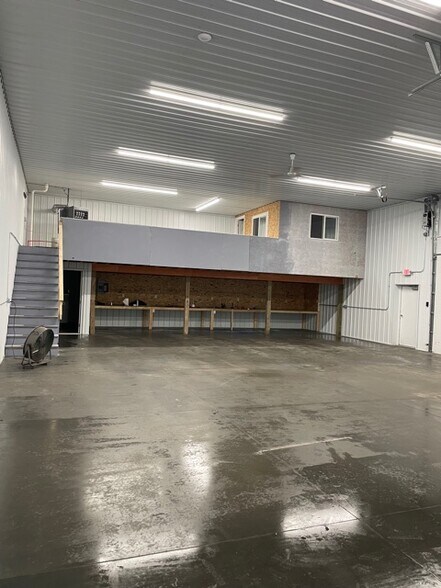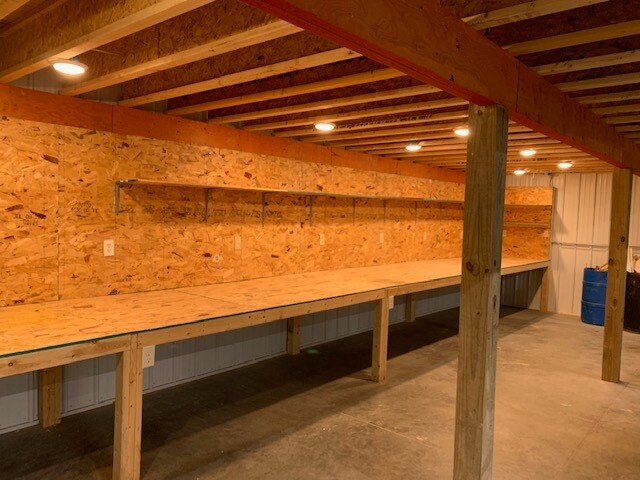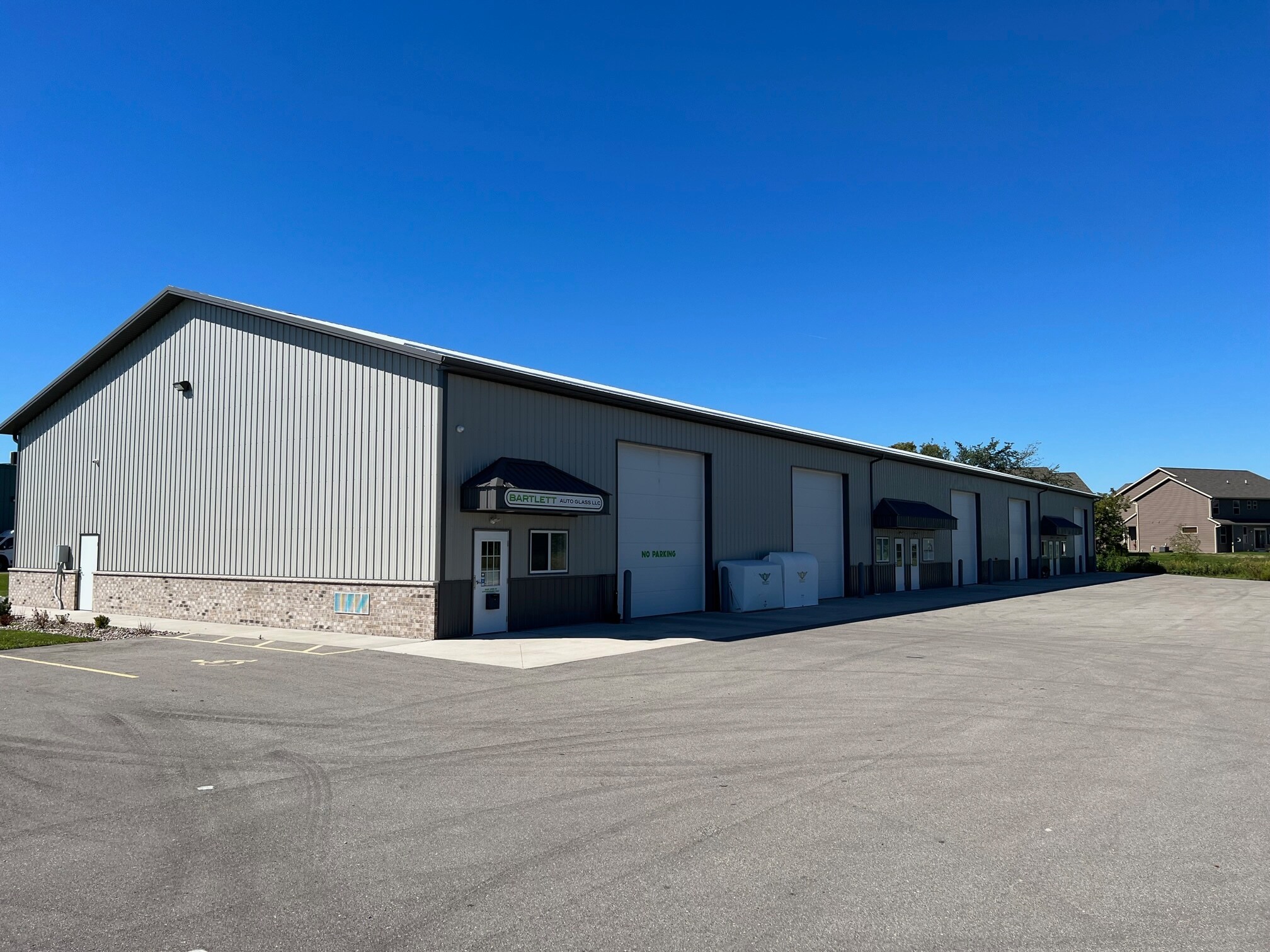Votre e-mail a été envoyé.
Certaines informations ont été traduites automatiquement.
INFORMATIONS PRINCIPALES
- Échangeurs d'air
- Bureau et salle de bain
- Chauffé
- Siphons de sol
CARACTÉRISTIQUES
TOUS LES ESPACE DISPONIBLES(1)
Afficher les loyers en
- ESPACE
- SURFACE
- DURÉE
- LOYER
- TYPE DE BIEN
- ÉTAT
- DISPONIBLE
Open shop space with bathroom, floor drain, 14'x14' overhead door, 16' ceiling height, led lighting, gas forced air heat, mezzanine with lounge and office, workbench. Can be combined with unit 4 for a total of 4,800 SF. Price to rent both units together is $8.16 PSF. If rented individually it is $9 PSF.
- Le loyer ne comprend pas les services publics, les frais immobiliers ou les services de l’immeuble.
- Hauts plafonds
| Espace | Surface | Durée | Loyer | Type de bien | État | Disponible |
| 1er étage – 5 | 223 m² | Négociable | 84,35 € /m²/an 7,03 € /m²/mois 18 807 € /an 1 567 € /mois | Local d’activités | - | Maintenant |
1er étage – 5
| Surface |
| 223 m² |
| Durée |
| Négociable |
| Loyer |
| 84,35 € /m²/an 7,03 € /m²/mois 18 807 € /an 1 567 € /mois |
| Type de bien |
| Local d’activités |
| État |
| - |
| Disponible |
| Maintenant |
1er étage – 5
| Surface | 223 m² |
| Durée | Négociable |
| Loyer | 84,35 € /m²/an |
| Type de bien | Local d’activités |
| État | - |
| Disponible | Maintenant |
Open shop space with bathroom, floor drain, 14'x14' overhead door, 16' ceiling height, led lighting, gas forced air heat, mezzanine with lounge and office, workbench. Can be combined with unit 4 for a total of 4,800 SF. Price to rent both units together is $8.16 PSF. If rented individually it is $9 PSF.
- Le loyer ne comprend pas les services publics, les frais immobiliers ou les services de l’immeuble.
- Hauts plafonds
APERÇU DU BIEN
Espace flexible récemment construit avec porte basculante 14 x 14, siphons de sol, chauffage et salle de bain. Les suites 4 et 5 peuvent être combinées pour un total de 4 800 pieds carrés. La suite 5 dispose d'une mezzanine avec bureau.
INFORMATIONS SUR L’IMMEUBLE
Présenté par

N1135 Technical Dr
Hum, une erreur s’est produite lors de l’envoi de votre message. Veuillez réessayer.
Merci ! Votre message a été envoyé.





