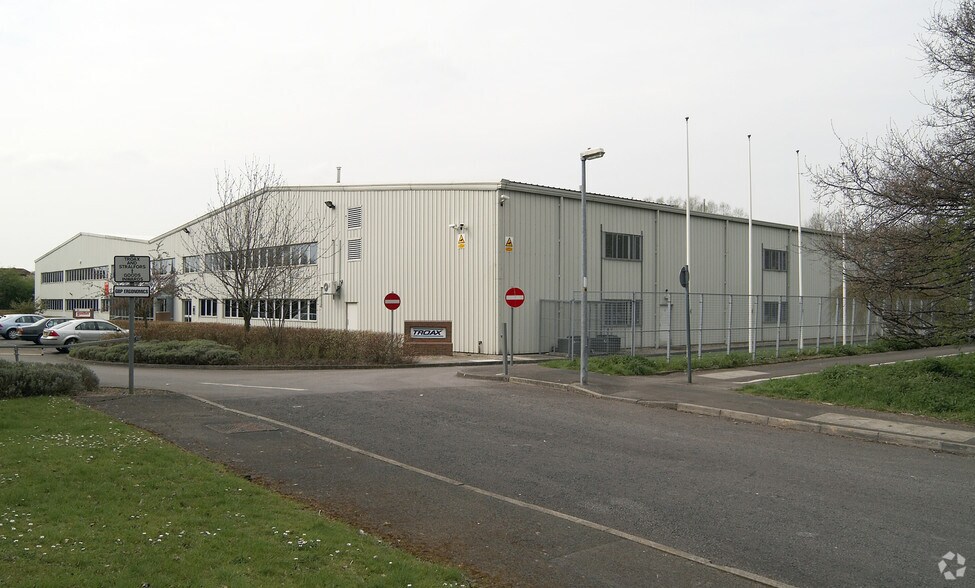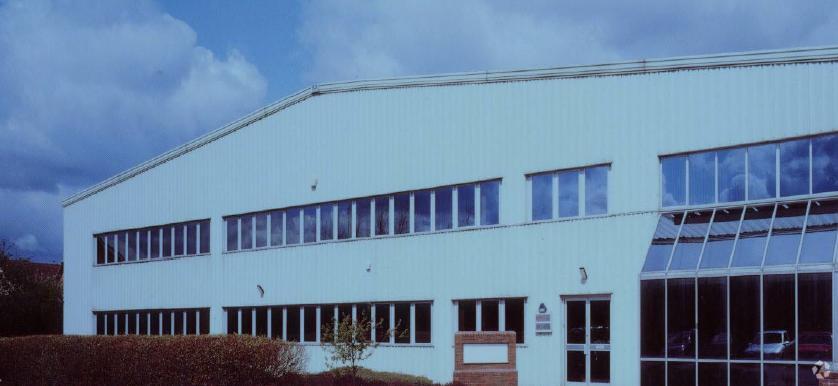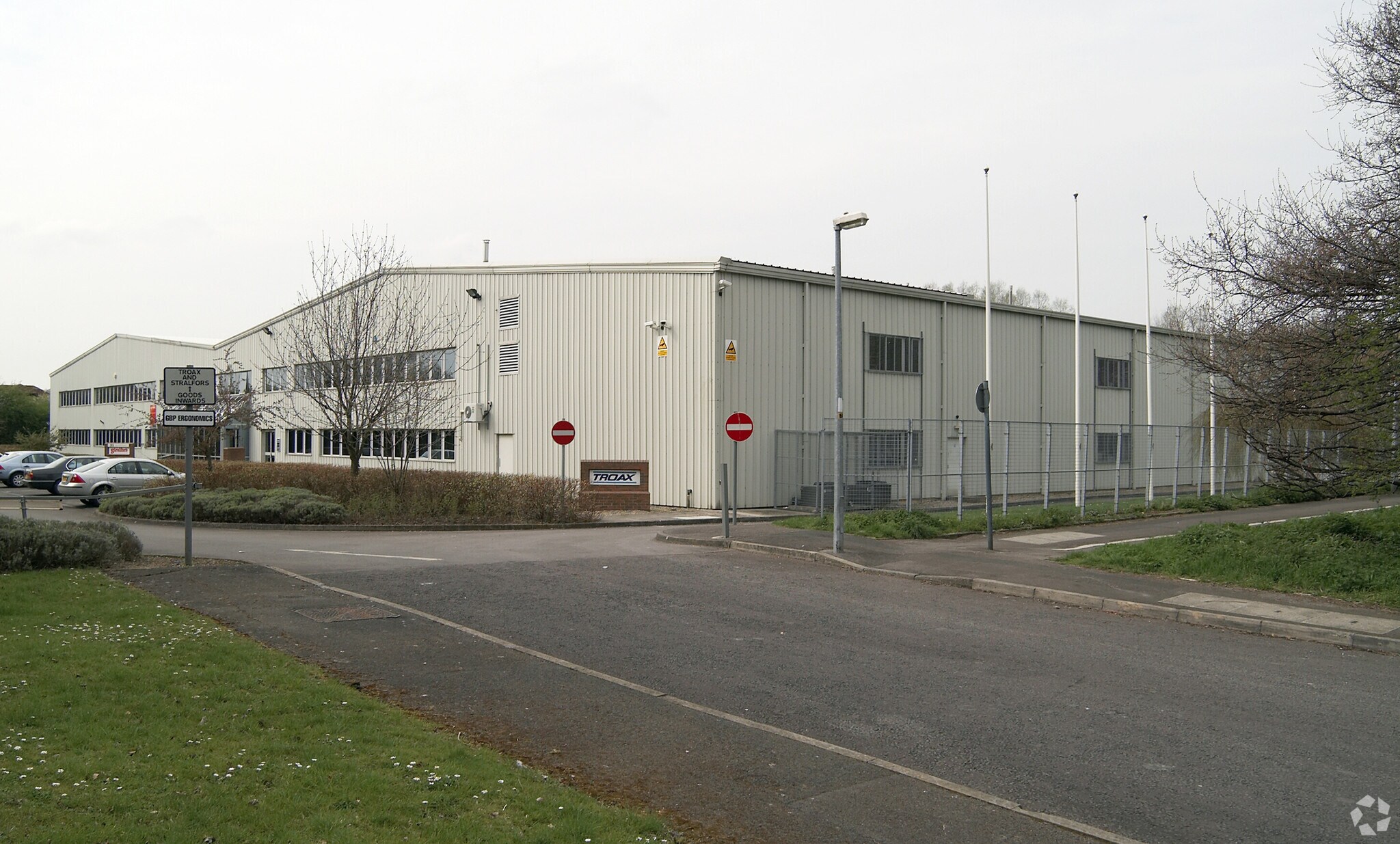Votre e-mail a été envoyé.
Enterprise House Murdock Rd Industriel/Logistique | 2 291 m² | À louer | Swindon SN3 5HY


Certaines informations ont été traduites automatiquement.
INFORMATIONS PRINCIPALES
- CLOSE TO JUNCTION 15 M4
- ADDITIONAL MEZZANINE FLOORS
- LARGE SERVICE YARD AREA
CARACTÉRISTIQUES
TOUS LES ESPACE DISPONIBLES(1)
Afficher les loyers en
- ESPACE
- SURFACE
- DURÉE
- LOYER
- TYPE DE BIEN
- ÉTAT
- DISPONIBLE
Les espaces 3 de cet immeuble doivent être loués ensemble, pour un total de 2 291 m² (Surface contiguë):
Enterprise House comprises a modern semi detached storage/light industrial unit constructed of a portal frame. The unit benefits from a fitted two storey office area to the front of the building and has both surface and a dock level loading door to the rear. Internally there are mezzanine floors fitted. Internal eaves height approximately 6.5m. Externally there is parking to the front of the property and a service and parking yard to the rear. The site has potential for enlarging the rear service yard.
- Classe d’utilisation : B2
- Toilettes privées
- Bail professionnel
- FITTED OFFICE AREA
- Comprend 449 m² d’espace de bureau dédié
- Entreposage sécurisé
- DOCK AND SURFACE LOADING DOORS
| Espace | Surface | Durée | Loyer | Type de bien | État | Disponible |
| RDC, 1er étage, Mezzanine | 2 291 m² | Négociable | 97,96 € /m²/an 8,16 € /m²/mois 224 438 € /an 18 703 € /mois | Industriel/Logistique | Construction partielle | Maintenant |
RDC, 1er étage, Mezzanine
Les espaces 3 de cet immeuble doivent être loués ensemble, pour un total de 2 291 m² (Surface contiguë):
| Surface |
|
RDC - 1 527 m²
1er étage - 450 m²
Mezzanine - 314 m²
|
| Durée |
| Négociable |
| Loyer |
| 97,96 € /m²/an 8,16 € /m²/mois 224 438 € /an 18 703 € /mois |
| Type de bien |
| Industriel/Logistique |
| État |
| Construction partielle |
| Disponible |
| Maintenant |
RDC, 1er étage, Mezzanine
| Surface |
RDC - 1 527 m²
1er étage - 450 m²
Mezzanine - 314 m²
|
| Durée | Négociable |
| Loyer | 97,96 € /m²/an |
| Type de bien | Industriel/Logistique |
| État | Construction partielle |
| Disponible | Maintenant |
Enterprise House comprises a modern semi detached storage/light industrial unit constructed of a portal frame. The unit benefits from a fitted two storey office area to the front of the building and has both surface and a dock level loading door to the rear. Internally there are mezzanine floors fitted. Internal eaves height approximately 6.5m. Externally there is parking to the front of the property and a service and parking yard to the rear. The site has potential for enlarging the rear service yard.
- Classe d’utilisation : B2
- Comprend 449 m² d’espace de bureau dédié
- Toilettes privées
- Entreposage sécurisé
- Bail professionnel
- DOCK AND SURFACE LOADING DOORS
- FITTED OFFICE AREA
APERÇU DU BIEN
Dorcan Industrial Estate is a popular and established employment area well located in east Swindon. The estate benefits from direct access to the A419 dual carriageway and Junction 15 of the M4 motorway is only 2 miles to the south. Enterprise House is located on Murdock Road, one of the principle estate roads. Swindon town centre and rail station are approximately 3 miles to the west.
FAITS SUR L’INSTALLATION ENTREPÔT
OCCUPANTS
- NOM DE L’OCCUPANT
- SECTEUR D’ACTIVITÉ
- Troax Uk Ltd
- Services professionnels, scientifiques et techniques
Présenté par

Enterprise House | Murdock Rd
Hum, une erreur s’est produite lors de l’envoi de votre message. Veuillez réessayer.
Merci ! Votre message a été envoyé.



