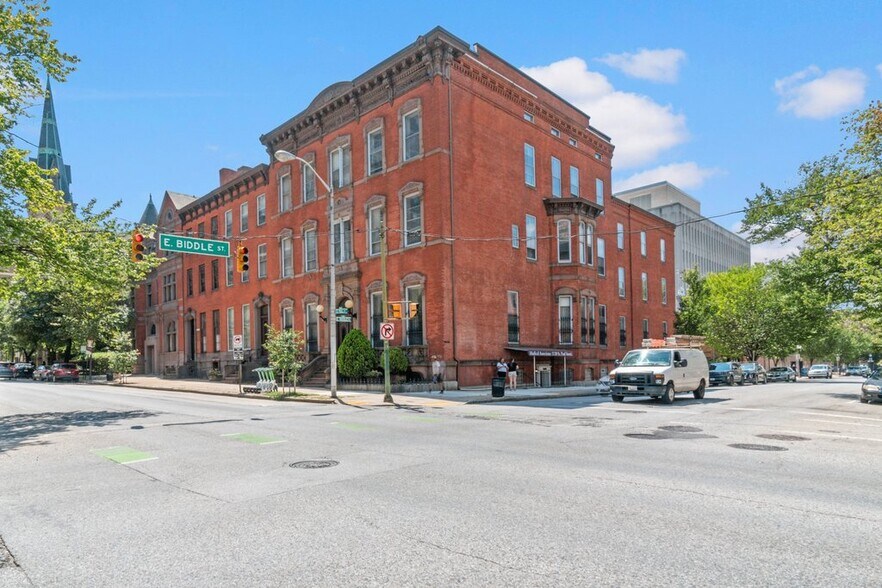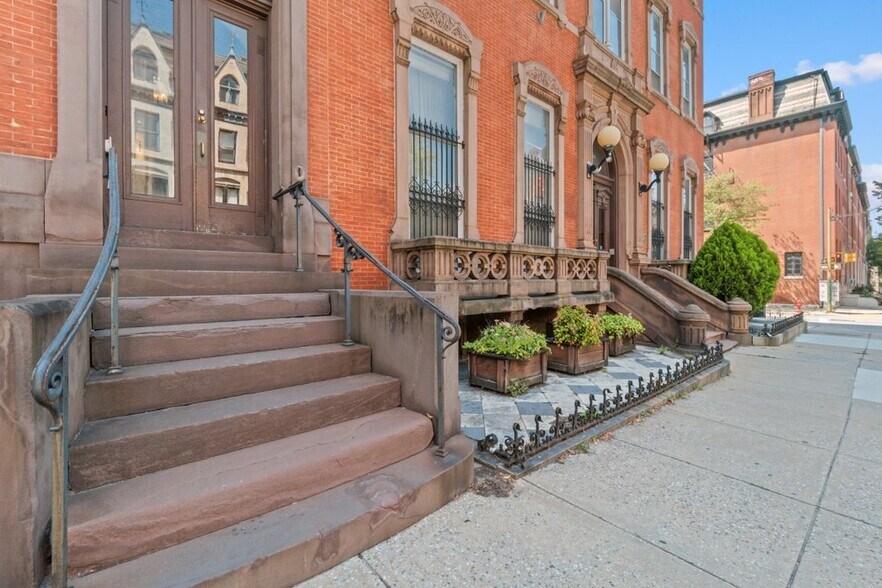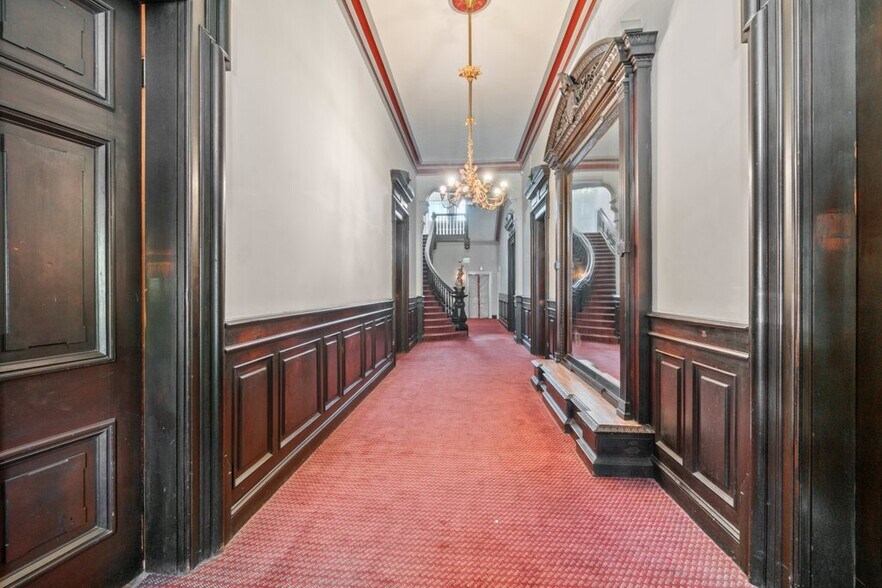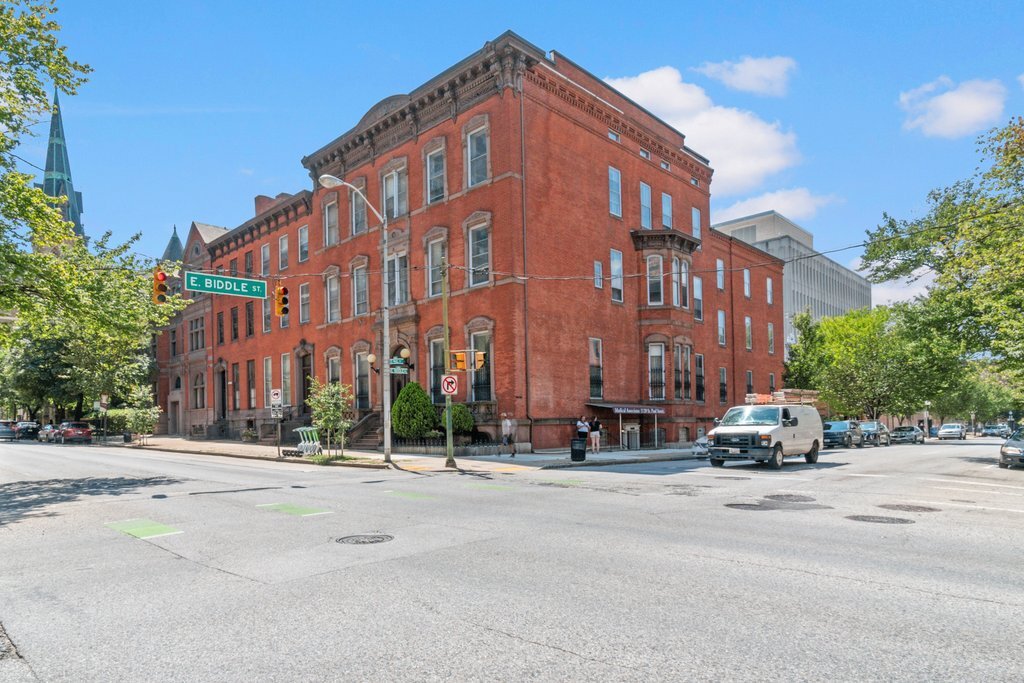
Mount Vernon Owner-User Condos
Cette fonctionnalité n’est pas disponible pour le moment.
Nous sommes désolés, mais la fonctionnalité à laquelle vous essayez d’accéder n’est pas disponible actuellement. Nous sommes au courant du problème et notre équipe travaille activement pour le résoudre.
Veuillez vérifier de nouveau dans quelques minutes. Veuillez nous excuser pour ce désagrément.
– L’équipe LoopNet
Votre e-mail a été envoyé.
Certaines informations ont été traduites automatiquement.
INFORMATIONS PRINCIPALES SUR L'INVESTISSEMENT
- Adaptable Suites — Office or residential use with simple kitchen additions.
- Historic Grandeur — Tall ceilings, fireplaces & carved doors impress.
- Medical-Ready Layouts — Exam rooms, waiting areas & offices in place.
- Contiguous Options — Combine units for 3,500+ sq. ft. or larger footprints.
RÉSUMÉ ANALYTIQUE
The Offering:
Five condominiums are available within two adjoining historic buildings on Saint Paul Street, each offering flexible layouts and distinctive character. Ranging from 918 sq. ft. to 3,571 sq. ft., the units were most recently configured as professional & medical offices, though their size and floorplans also allow for some residential conversion with the addition of kitchens. Together, they provide a spectrum of options — from dramatic parlor-level suites with soaring ceilings and ornate detail, to expansive lower-level spaces with multiple rooms and private street entries.
The properties are part of an established condominium association, with each unit carrying its own deed and monthly fee. Ten deeded parking spaces are also available for purchase, providing a rare convenience for new owners/users in Mount Vernon.
The History:
At the heart of Mount Vernon, 1118 and 1120 Saint Paul Street embody Baltimore’s architectural legacy. Designed and once occupied by George A. Frederick — the young prodigy behind Baltimore City Hall and the city’s park system — these buildings reflect both history and craftsmanship. Within them are five distinct condominium units: dramatic parlor-level suites with soaring ceilings and ornate detail, alongside expansive lower-level spaces with flexible layouts and private entries. Together, they offer owner-users a rare mix of historic pedigree and practical adaptability in Baltimore’s cultural core.
Unit 15:
The crown jewel of the offering, Unit 15 is a parlor-level suite of extraordinary scale and craftsmanship. Soaring 15' ceilings, monumental 9' entry doors, and intricately carved wooden mantels establish a remarkable sense of presence from the moment you arrive. The double parlors are distinguished by burl wood doors and paneling rising to the chair rail, restored in the mid-1990s when the current owner painstakingly stripped decades of shellac to reveal their natural glow.
Light pours through two 11' east-facing windows overlooking Saint Paul Street and additional 9' north-facing windows along Biddle Street, framing the suite with dramatic exposures. At its center, a set of monumental burl-wood double doors — each 11' tall and 4’5? wide, spanning nearly 9' across — divide the rooms with theatrical presence.
Unit 15’s cinematic elegance even drew Hollywood: scenes from The Accidental Tourist starring Geena Davis, William Hurt, and Kathleen Turner were filmed here. Today, the suite includes a kitchenette and full bath, requiring only the addition of a range or cooktop to be fully residential. With its combination of scale, materials, and provenance, Unit 15 stands as a one-of-a-kind opportunity in Mount Vernon. (1,102 sq. ft.)
Unit 14:
Unit 14 offers an elegant parlor-level suite marked by 14' ceilings in the main rooms and 11' ceilings in both the bathroom and the adjacent room suited for a future kitchen. Its centerpiece is an imported Italian marble mantel, installed during a mid-1990s renovation that emphasized historic character with European detail.
Natural light pours through 11' east-facing windows overlooking Saint Paul Street, accentuating the vertical scale of the rooms and their decorative trim. While no kitchenette is currently in place, the layout includes a room that could be easily adapted into a kitchen, creating flexibility for future residential use. (918 sq. ft.)
Unit 11:
Unit 11 presents as a refined executive-level suite with 11-13' ceilings and a generous footprint of 1,566 sq. ft. The layout includes five rooms, three of them private, offering flexibility for office or residential adaptation. Two decorative mantels, along with detailed picture rail moldings, parquet wood floors, and intricate trim, give the rooms a sense of formality and historic character.
A full bath serves the suite, and a private internal staircase connects Unit 11 to Unit 1 below. Together, Units 1 and 11 offer 3,503 sq. ft. of contiguous space, blending the presence of a parlor-level suite with the expansive footprint of a lower-level entry unit. Tall windows complete the setting, bringing natural light and proportion to the architecture of the townhouse. (1,566 sq. ft.)
Unit 3:
The largest of the offerings, Unit 3 encompasses 3,571 sq. ft. across 16 rooms with two half baths. Located on the lower level with a direct entrance from Biddle Street, this suite was most recently configured as a physical therapy office. Its layout features a series of smaller rooms and treatment areas, offering flexibility for professional or creative use.
While not as architecturally ornate as the parlor-level suites, Unit 3 provides an expansive footprint that could support a variety of purposes — from office use to live/work adaptation with the addition of a kitchen. Its private street entry and scale make it a practical option for owner-users seeking functionality with room to customize.
Unit 3 also connects internally to Unit 1, creating the option to combine the two for a total of 5,508 sq. ft. This assemblage blends multiple private entries with expansive floor area, adaptable for larger-scale office use.
Unit 1:
Unit 1 offers 1,937 sq. ft. across nine rooms with a half bath, entered directly from Saint Paul Street at the lower level. Formerly part of a physical therapy office, the suite’s series of rooms lend themselves to professional use or reconfiguration for a live/work setting with the addition of a kitchen.
Unit 1 connects internally to Unit 11 above and to Unit 3 alongside, creating the option for a combined footprint of ~5,508 sq. ft. across Units 1 and 3, or an expansive ~7,074 sq. ft. when paired with Unit 11 as well. With its multiple entry points and flexible layout, Unit 1 serves as a key link within the larger offering.
Utilities:
The condominium association covers the cost of water, sewer, trash removal, and other essential utilities for the Common Elements. Heating and cooling systems vary by unit: Units 11 and 14 are each served by self-contained gas furnaces with central air conditioning; Unit 1 also features a self-contained system supplemented by a ductless mini-split, once used to cool the server room. Units 15 and 3 share a connected HVAC system consisting of a gas furnace with central air, which will require separation or agreement if the units are sold independently.
A Special Assessment is ongoing, including the replacement of the main sewer line for 1120 Saint Paul, with work expected to be completed by mid-November. The Special Assessment fee ends 12/31/2025.
Offering Summary:
Unit 1 – $100,000
Unit 3 – $180,000
Unit 11 – $165,000
Unit 14 – $195,000
Unit 15 – $225,000
Five condominiums are available within two adjoining historic buildings on Saint Paul Street, each offering flexible layouts and distinctive character. Ranging from 918 sq. ft. to 3,571 sq. ft., the units were most recently configured as professional & medical offices, though their size and floorplans also allow for some residential conversion with the addition of kitchens. Together, they provide a spectrum of options — from dramatic parlor-level suites with soaring ceilings and ornate detail, to expansive lower-level spaces with multiple rooms and private street entries.
The properties are part of an established condominium association, with each unit carrying its own deed and monthly fee. Ten deeded parking spaces are also available for purchase, providing a rare convenience for new owners/users in Mount Vernon.
The History:
At the heart of Mount Vernon, 1118 and 1120 Saint Paul Street embody Baltimore’s architectural legacy. Designed and once occupied by George A. Frederick — the young prodigy behind Baltimore City Hall and the city’s park system — these buildings reflect both history and craftsmanship. Within them are five distinct condominium units: dramatic parlor-level suites with soaring ceilings and ornate detail, alongside expansive lower-level spaces with flexible layouts and private entries. Together, they offer owner-users a rare mix of historic pedigree and practical adaptability in Baltimore’s cultural core.
Unit 15:
The crown jewel of the offering, Unit 15 is a parlor-level suite of extraordinary scale and craftsmanship. Soaring 15' ceilings, monumental 9' entry doors, and intricately carved wooden mantels establish a remarkable sense of presence from the moment you arrive. The double parlors are distinguished by burl wood doors and paneling rising to the chair rail, restored in the mid-1990s when the current owner painstakingly stripped decades of shellac to reveal their natural glow.
Light pours through two 11' east-facing windows overlooking Saint Paul Street and additional 9' north-facing windows along Biddle Street, framing the suite with dramatic exposures. At its center, a set of monumental burl-wood double doors — each 11' tall and 4’5? wide, spanning nearly 9' across — divide the rooms with theatrical presence.
Unit 15’s cinematic elegance even drew Hollywood: scenes from The Accidental Tourist starring Geena Davis, William Hurt, and Kathleen Turner were filmed here. Today, the suite includes a kitchenette and full bath, requiring only the addition of a range or cooktop to be fully residential. With its combination of scale, materials, and provenance, Unit 15 stands as a one-of-a-kind opportunity in Mount Vernon. (1,102 sq. ft.)
Unit 14:
Unit 14 offers an elegant parlor-level suite marked by 14' ceilings in the main rooms and 11' ceilings in both the bathroom and the adjacent room suited for a future kitchen. Its centerpiece is an imported Italian marble mantel, installed during a mid-1990s renovation that emphasized historic character with European detail.
Natural light pours through 11' east-facing windows overlooking Saint Paul Street, accentuating the vertical scale of the rooms and their decorative trim. While no kitchenette is currently in place, the layout includes a room that could be easily adapted into a kitchen, creating flexibility for future residential use. (918 sq. ft.)
Unit 11:
Unit 11 presents as a refined executive-level suite with 11-13' ceilings and a generous footprint of 1,566 sq. ft. The layout includes five rooms, three of them private, offering flexibility for office or residential adaptation. Two decorative mantels, along with detailed picture rail moldings, parquet wood floors, and intricate trim, give the rooms a sense of formality and historic character.
A full bath serves the suite, and a private internal staircase connects Unit 11 to Unit 1 below. Together, Units 1 and 11 offer 3,503 sq. ft. of contiguous space, blending the presence of a parlor-level suite with the expansive footprint of a lower-level entry unit. Tall windows complete the setting, bringing natural light and proportion to the architecture of the townhouse. (1,566 sq. ft.)
Unit 3:
The largest of the offerings, Unit 3 encompasses 3,571 sq. ft. across 16 rooms with two half baths. Located on the lower level with a direct entrance from Biddle Street, this suite was most recently configured as a physical therapy office. Its layout features a series of smaller rooms and treatment areas, offering flexibility for professional or creative use.
While not as architecturally ornate as the parlor-level suites, Unit 3 provides an expansive footprint that could support a variety of purposes — from office use to live/work adaptation with the addition of a kitchen. Its private street entry and scale make it a practical option for owner-users seeking functionality with room to customize.
Unit 3 also connects internally to Unit 1, creating the option to combine the two for a total of 5,508 sq. ft. This assemblage blends multiple private entries with expansive floor area, adaptable for larger-scale office use.
Unit 1:
Unit 1 offers 1,937 sq. ft. across nine rooms with a half bath, entered directly from Saint Paul Street at the lower level. Formerly part of a physical therapy office, the suite’s series of rooms lend themselves to professional use or reconfiguration for a live/work setting with the addition of a kitchen.
Unit 1 connects internally to Unit 11 above and to Unit 3 alongside, creating the option for a combined footprint of ~5,508 sq. ft. across Units 1 and 3, or an expansive ~7,074 sq. ft. when paired with Unit 11 as well. With its multiple entry points and flexible layout, Unit 1 serves as a key link within the larger offering.
Utilities:
The condominium association covers the cost of water, sewer, trash removal, and other essential utilities for the Common Elements. Heating and cooling systems vary by unit: Units 11 and 14 are each served by self-contained gas furnaces with central air conditioning; Unit 1 also features a self-contained system supplemented by a ductless mini-split, once used to cool the server room. Units 15 and 3 share a connected HVAC system consisting of a gas furnace with central air, which will require separation or agreement if the units are sold independently.
A Special Assessment is ongoing, including the replacement of the main sewer line for 1120 Saint Paul, with work expected to be completed by mid-November. The Special Assessment fee ends 12/31/2025.
Offering Summary:
Unit 1 – $100,000
Unit 3 – $180,000
Unit 11 – $165,000
Unit 14 – $195,000
Unit 15 – $225,000
INFORMATIONS SUR L’IMMEUBLE
| Prix | 742 300 € | Nb de biens | 6 |
| Prix/m² | 512,38 € / m² | Individuellement en vente | 0 |
| Type de vente | Propriétaire occupant | Surface totale de l’immeuble | 1 449 m² |
| Statut | Actif | Surface totale du terrain | 0,02 ha |
| Prix | 742 300 € |
| Prix/m² | 512,38 € / m² |
| Type de vente | Propriétaire occupant |
| Statut | Actif |
| Nb de biens | 6 |
| Individuellement en vente | 0 |
| Surface totale de l’immeuble | 1 449 m² |
| Surface totale du terrain | 0,02 ha |
Biens
| NOM DU BIEN/ADRESSE | TYPE DE BIEN | SURFACE | ANNÉE DE CONSTRUCTION | PRIX INDIVIDUEL |
|---|---|---|---|---|
|
Darnell Tilghman House
1118 St. Paul St, Baltimore, MD 21202 |
Bureau | 604 m² | 1988 | - |
|
Darnell Tilghman House
1118 St. Paul St, 1er étage - Lot 3, Baltimore, MD 21202 |
Bureaux/Médical Lot en copropriété | 332 m² | 1988 | - |
|
Darnell Tilghman House
1118 St. Paul St, 1er étage - Lot 1, Baltimore, MD 21202 |
Bureaux/Médical Lot en copropriété | 180 m² | 1988 | - |
|
Darnell Tilghman House
1118 St. Paul St, 1er étage - Lot 11, Baltimore, MD 21202 |
Bureaux/Médical Lot en copropriété | 145 m² | 1988 | - |
|
Darnell Tilghman House
1118 St. Paul St, 1er étage - Lot 15, Baltimore, MD 21202 |
Bureaux/Médical Lot en copropriété | 102 m² | 1988 | - |
|
Darnell Tilghman House
1118 St. Paul St, 1er étage - Lot 14, Baltimore, MD 21202 |
Bureaux/Médical Lot en copropriété | 85 m² | 1988 | - |
1 of 1
1 de 56
VIDÉOS
VISITE 3D
PHOTOS
STREET VIEW
RUE
CARTE
1 of 1
Présenté par

Mount Vernon Owner-User Condos
Vous êtes déjà membre ? Connectez-vous
Hum, une erreur s’est produite lors de l’envoi de votre message. Veuillez réessayer.
Merci ! Votre message a été envoyé.






