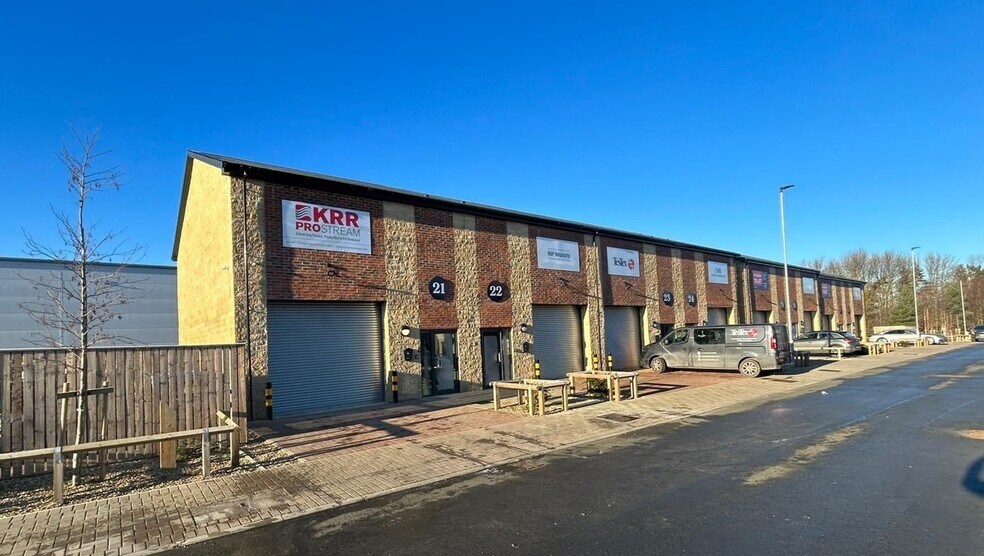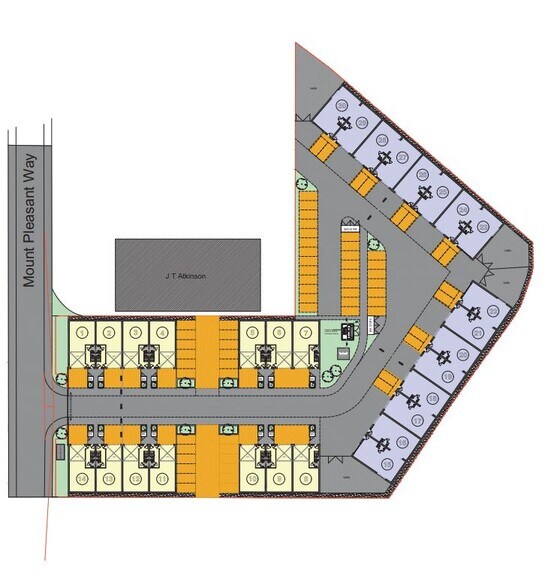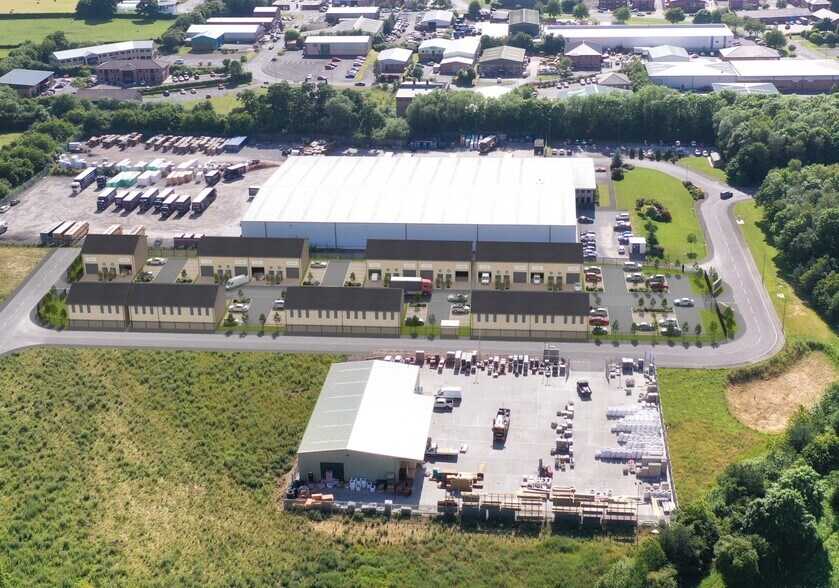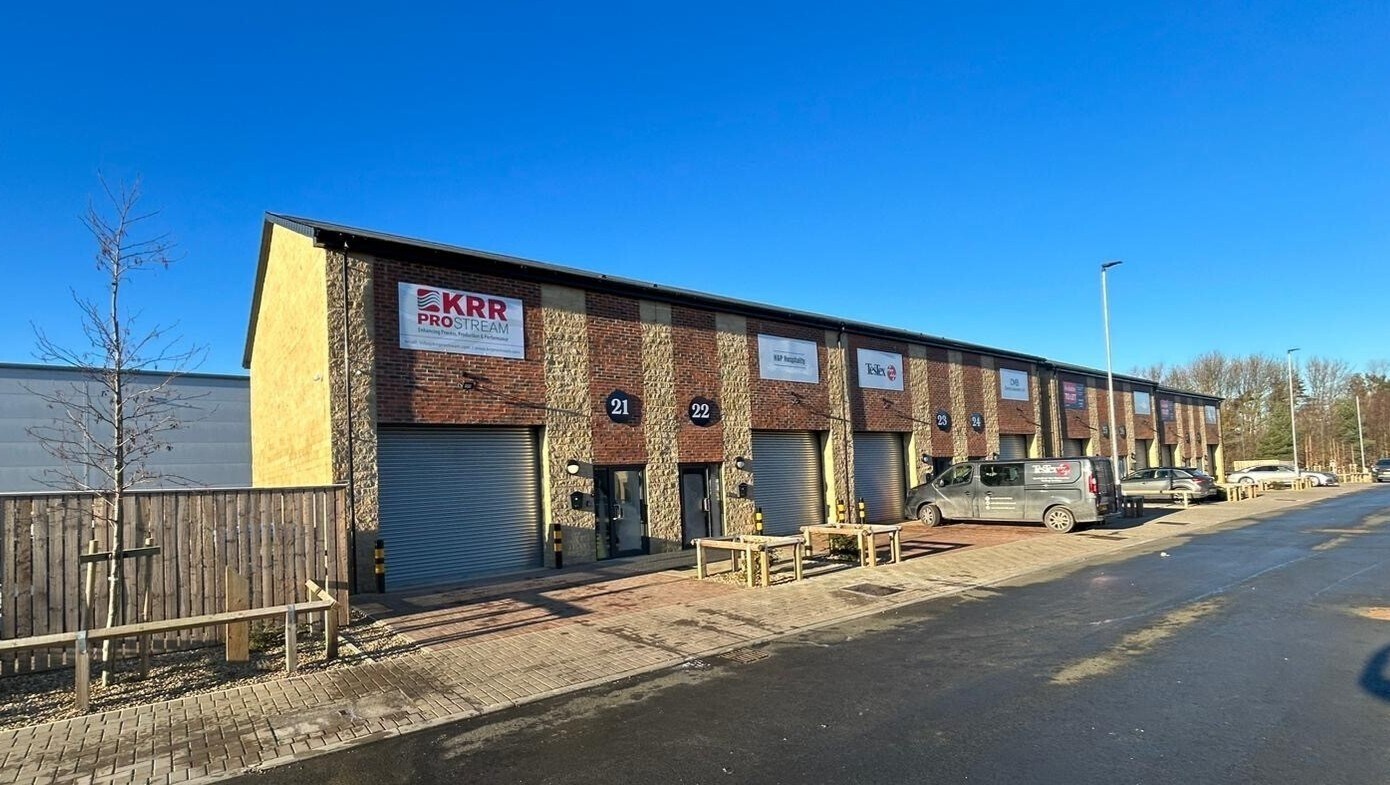
Cette fonctionnalité n’est pas disponible pour le moment.
Nous sommes désolés, mais la fonctionnalité à laquelle vous essayez d’accéder n’est pas disponible actuellement. Nous sommes au courant du problème et notre équipe travaille activement pour le résoudre.
Veuillez vérifier de nouveau dans quelques minutes. Veuillez nous excuser pour ce désagrément.
– L’équipe LoopNet
Votre e-mail a été envoyé.
Mandale Park Mount Pleasant Way Industriel/Logistique | 144 m² | À louer | Middlesbrough TS9 5GN



Certaines informations ont été traduites automatiquement.
INFORMATIONS PRINCIPALES
- Access via B1257
- Parking
- Access via A173
CARACTÉRISTIQUES
TOUS LES ESPACE DISPONIBLES(1)
Afficher les loyers en
- ESPACE
- SURFACE
- DURÉE
- LOYER
- TYPE DE BIEN
- ÉTAT
- DISPONIBLE
Les espaces 2 de cet immeuble doivent être loués ensemble, pour un total de 144 m² (Surface contiguë):
Mid-terrace light industrial / hybrid / office premises recently constructed. The unit is of steel portal frame construction held under a pitched tile covered roof incorporating attractive stone outerleaf. Internally the property comprises an open plan warehouse on the ground floor with wc. The first floor comprises an open plan office area with kitchenette finished to a modern specification. The unit is served with a three phase power supply, electrically operated roller shutter access door and LED lighting (with motion sensors to wc). Externally there is parking for two vehicles at the front of the premises together with a right to make use of the communal car parking areas.
- Classe d’utilisation : B2
- Entreposage sécurisé
- Stores automatiques
- Natural Light
- Kitchenette
- Système de chauffage central
- Lumière naturelle
- Classe de performance énergétique –B
- Carpeted Office Space
- Comprend 68 m² d’espace de bureau dédié
| Espace | Surface | Durée | Loyer | Type de bien | État | Disponible |
| RDC – Unit 22, 1er étage – Unit 22 | 144 m² | Négociable | 131,74 € /m²/an 10,98 € /m²/mois 18 934 € /an 1 578 € /mois | Industriel/Logistique | Construction partielle | Maintenant |
RDC – Unit 22, 1er étage – Unit 22
Les espaces 2 de cet immeuble doivent être loués ensemble, pour un total de 144 m² (Surface contiguë):
| Surface |
|
RDC – Unit 22 - 76 m²
1er étage – Unit 22 - 68 m²
|
| Durée |
| Négociable |
| Loyer |
| 131,74 € /m²/an 10,98 € /m²/mois 18 934 € /an 1 578 € /mois |
| Type de bien |
| Industriel/Logistique |
| État |
| Construction partielle |
| Disponible |
| Maintenant |
RDC – Unit 22, 1er étage – Unit 22
| Surface |
RDC – Unit 22 - 76 m²
1er étage – Unit 22 - 68 m²
|
| Durée | Négociable |
| Loyer | 131,74 € /m²/an |
| Type de bien | Industriel/Logistique |
| État | Construction partielle |
| Disponible | Maintenant |
Mid-terrace light industrial / hybrid / office premises recently constructed. The unit is of steel portal frame construction held under a pitched tile covered roof incorporating attractive stone outerleaf. Internally the property comprises an open plan warehouse on the ground floor with wc. The first floor comprises an open plan office area with kitchenette finished to a modern specification. The unit is served with a three phase power supply, electrically operated roller shutter access door and LED lighting (with motion sensors to wc). Externally there is parking for two vehicles at the front of the premises together with a right to make use of the communal car parking areas.
- Classe d’utilisation : B2
- Système de chauffage central
- Entreposage sécurisé
- Lumière naturelle
- Stores automatiques
- Classe de performance énergétique –B
- Natural Light
- Carpeted Office Space
- Kitchenette
- Comprend 68 m² d’espace de bureau dédié
APERÇU DU BIEN
Mandale Business Park lies adjacent to Ellerbeck Way forming part of Stokesley Business Park, a popular trading estate incorporating occupiers including JT Atkinson, Armstrong Richardson and Sam Turner and Sons amongst a diverse variety of independent businesses. Stokesley Business Park lies approximately 1 mile from Stokesley town centre adjacent to the A172 linking with the A19 and A174 within a short driving distance. Stokesley is an affluent market town situated approximately 9 miles west of Guisborough, 10 miles south of Middlesbrough and 23 miles east of Darlington.
FAITS SUR L’INSTALLATION ENTREPÔT
OCCUPANTS
- ÉTAGE
- NOM DE L’OCCUPANT
- Multi
- CMB Dental Laboratory Ltd
- RDC
- KRR (UK) Ltd
- Multi
- TesTexNDT Ltd
Présenté par

Mandale Park | Mount Pleasant Way
Hum, une erreur s’est produite lors de l’envoi de votre message. Veuillez réessayer.
Merci ! Votre message a été envoyé.





