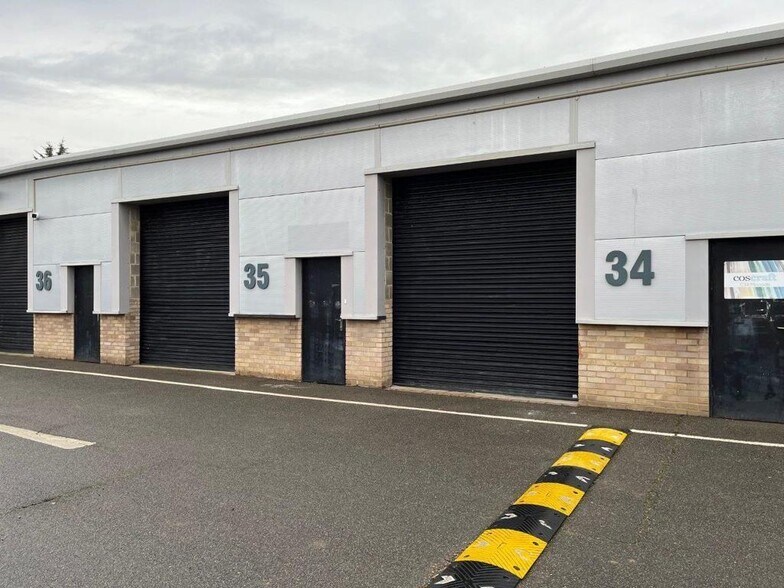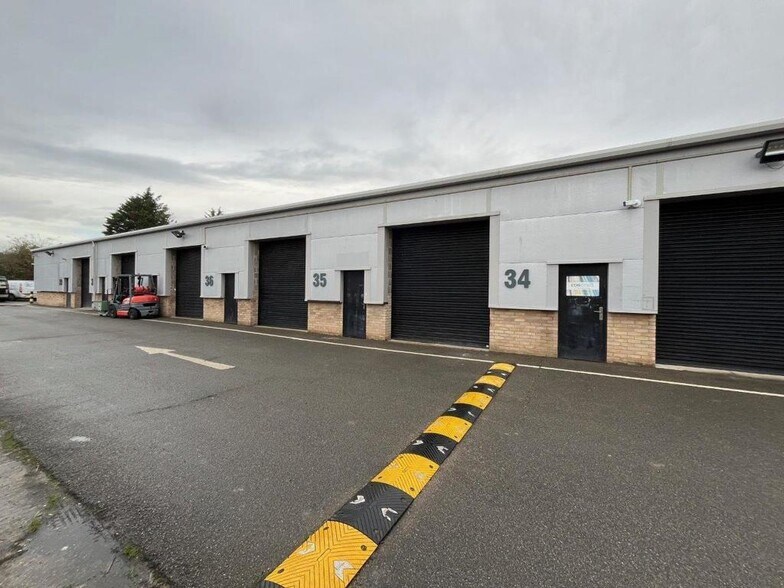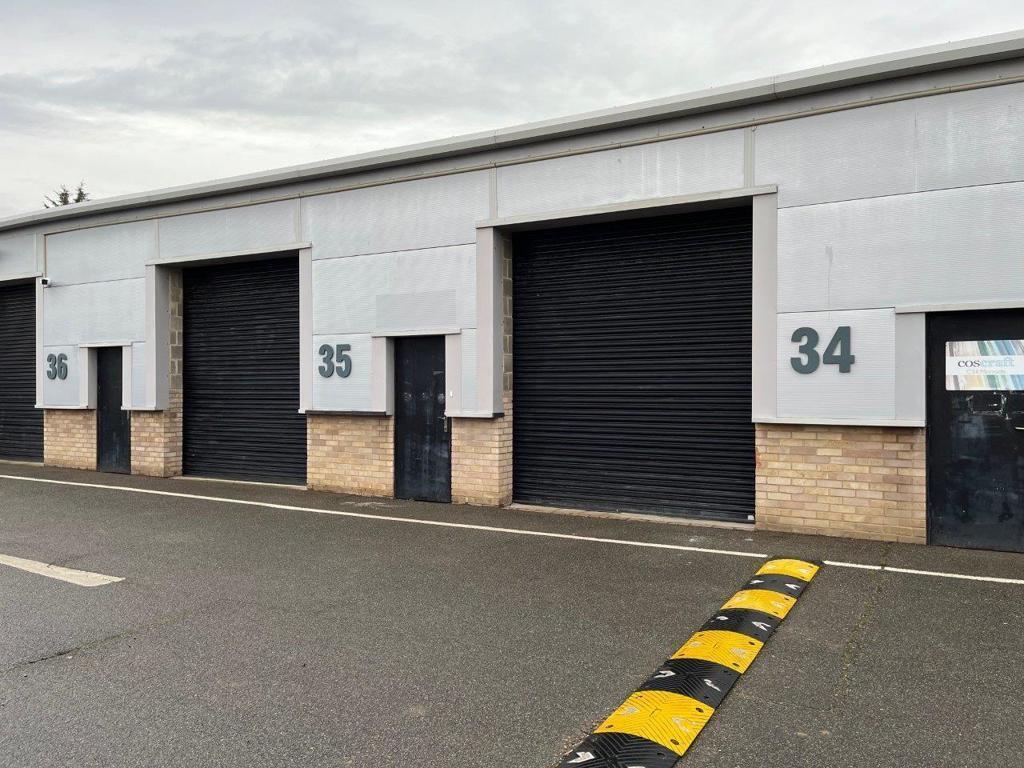Votre e-mail a été envoyé.

Moorside Industriel/Logistique | 167 m² | À louer | Colchester CO1 2ZF


Certaines informations ont été traduites automatiquement.

INFORMATIONS PRINCIPALES
- Electric Roller Shutter
- Kitchenette & W/C Facilities
- Easy A12 / A120 Access (via Ipswich Road)
- Open Plan Warehouse With Mezzanine Floor
- 3 Allocated Car Parking Spaces
CARACTÉRISTIQUES
TOUS LES ESPACE DISPONIBLES(1)
Afficher les loyers en
- ESPACE
- SURFACE
- DURÉE
- LOYER
- TYPE DE BIEN
- ÉTAT
- DISPONIBLE
Les espaces 2 de cet immeuble doivent être loués ensemble, pour un total de 167 m² (Surface contiguë):
DescriptionAVAILABLE FOR IMMEDIATE OCCUPATION. 12 month lease term available.The unit is of steel portal frame construction under a pitched and insulated roof incorporating translucent roof lights, with part brick and part insulated clad elevations. Access is provided via an electric roller shutter door (approximately 2.9m wide by 3.2m high) and a separate personnel door. The premises benefits from an accessible W/C, kitchenette, three-phase power and water supply. The unit has a minimum eaves height of approx. 4.1m and an apex height of approx. 6.8m. A mezzanine floor (min. eaves approx. 2.4m and apex approx. 3.8m) is accessed via a staircase to the rear of the unit. The under-mezzanine area has a ceiling height of approx. 2.4m. There are three allocated car parking spaces in the main car park, plus shared visitor spaces on site.ACCOMMODATION [Approximate Gross Internal Floor Areas] Ground Floor: 1,500 sq ft [139.4 sq m] approx. Mezzanine: 300 sq ft [27.9 sq m] approx. Total: 1,800 sq ft [167.2 sq m] approx.TERMS The premises are available to let on a new full repairing and insuring lease, lease length and terms to be agreed (minimum unbroken term of three years), at a rent of £18,000 per annum plus VAT. Rent is payable quarterly in advance.Alternatively, a twelve-month tenancy agreement is available at a rent of £1,780 per month plus VAT, which includes buildings insurance and service charge.A deposit of £1,500 plus a sum equivalent to VAT (total £1,800) will be required. SERVICE CHARGEA service charge is applicable to cover; maintenance of the estate communal areas, lighting, security, car park and landscaping. The approx. cost for the current year is £1,800 plus VAT, payable quarterly in advance. BUILDINGS INSURANCEThe landlord is responsible for arranging the buildings insurance with the cost to be recovered from the tenant. The approx. cost for the current year is £435 plus VAT, payable annually in advance. Tenant's are to be responsible for their own contents and other liability insurances.BUSINESS RATES We are advised that the premises have a rateable value, with effect from the 1st April 2023, of £15,750. We therefore estimate that the rates payable will be in the region of approximately £7,860. Interested parties are advised to make their own enquiries direct with the local rating authority to confirm their liabilities in this regard.ENERGY PERFORMANCE CERTIFICATE [EPC] We are advised that the premises have been assessed and fall within class C (59) of the energy performance assessment scale. A full copy of the EPC assessment and recommendation report is available from our office upon request.VATAll rents and prices are exclusive of VAT under the Finance Act 1989. Interested parties are advised to consult their professional advisors as to their liabilities, if any, in this direction.LEGAL COSTSEach party will bear their own legal costs. VIEWINGS STRICTLY BY APPOINTMENT VIA SOLE LETTING AGENTS:Fenn WrightT:[use Contact Agent Button]E: [use Contact Agent Button]LocationThe unit is situated within Moorside Business Park, Eastgates, a mixed commercial and leisure area benefitting from good communications to the city centre and inner ring road system which leads to the A12/A120. Close by is the main line railway station (London Liverpool Street approx. 55 mins).
- Classe d’utilisation : B2
- part insulated clad elevations
- Lumière naturelle
| Espace | Surface | Durée | Loyer | Type de bien | État | Disponible |
| RDC – C35, Mezzanine – C35 | 167 m² | Négociable | 122,78 € /m²/an 10,23 € /m²/mois 20 532 € /an 1 711 € /mois | Industriel/Logistique | Construction partielle | Maintenant |
RDC – C35, Mezzanine – C35
Les espaces 2 de cet immeuble doivent être loués ensemble, pour un total de 167 m² (Surface contiguë):
| Surface |
|
RDC – C35 - 139 m²
Mezzanine – C35 - 28 m²
|
| Durée |
| Négociable |
| Loyer |
| 122,78 € /m²/an 10,23 € /m²/mois 20 532 € /an 1 711 € /mois |
| Type de bien |
| Industriel/Logistique |
| État |
| Construction partielle |
| Disponible |
| Maintenant |
RDC – C35, Mezzanine – C35
| Surface |
RDC – C35 - 139 m²
Mezzanine – C35 - 28 m²
|
| Durée | Négociable |
| Loyer | 122,78 € /m²/an |
| Type de bien | Industriel/Logistique |
| État | Construction partielle |
| Disponible | Maintenant |
DescriptionAVAILABLE FOR IMMEDIATE OCCUPATION. 12 month lease term available.The unit is of steel portal frame construction under a pitched and insulated roof incorporating translucent roof lights, with part brick and part insulated clad elevations. Access is provided via an electric roller shutter door (approximately 2.9m wide by 3.2m high) and a separate personnel door. The premises benefits from an accessible W/C, kitchenette, three-phase power and water supply. The unit has a minimum eaves height of approx. 4.1m and an apex height of approx. 6.8m. A mezzanine floor (min. eaves approx. 2.4m and apex approx. 3.8m) is accessed via a staircase to the rear of the unit. The under-mezzanine area has a ceiling height of approx. 2.4m. There are three allocated car parking spaces in the main car park, plus shared visitor spaces on site.ACCOMMODATION [Approximate Gross Internal Floor Areas] Ground Floor: 1,500 sq ft [139.4 sq m] approx. Mezzanine: 300 sq ft [27.9 sq m] approx. Total: 1,800 sq ft [167.2 sq m] approx.TERMS The premises are available to let on a new full repairing and insuring lease, lease length and terms to be agreed (minimum unbroken term of three years), at a rent of £18,000 per annum plus VAT. Rent is payable quarterly in advance.Alternatively, a twelve-month tenancy agreement is available at a rent of £1,780 per month plus VAT, which includes buildings insurance and service charge.A deposit of £1,500 plus a sum equivalent to VAT (total £1,800) will be required. SERVICE CHARGEA service charge is applicable to cover; maintenance of the estate communal areas, lighting, security, car park and landscaping. The approx. cost for the current year is £1,800 plus VAT, payable quarterly in advance. BUILDINGS INSURANCEThe landlord is responsible for arranging the buildings insurance with the cost to be recovered from the tenant. The approx. cost for the current year is £435 plus VAT, payable annually in advance. Tenant's are to be responsible for their own contents and other liability insurances.BUSINESS RATES We are advised that the premises have a rateable value, with effect from the 1st April 2023, of £15,750. We therefore estimate that the rates payable will be in the region of approximately £7,860. Interested parties are advised to make their own enquiries direct with the local rating authority to confirm their liabilities in this regard.ENERGY PERFORMANCE CERTIFICATE [EPC] We are advised that the premises have been assessed and fall within class C (59) of the energy performance assessment scale. A full copy of the EPC assessment and recommendation report is available from our office upon request.VATAll rents and prices are exclusive of VAT under the Finance Act 1989. Interested parties are advised to consult their professional advisors as to their liabilities, if any, in this direction.LEGAL COSTSEach party will bear their own legal costs. VIEWINGS STRICTLY BY APPOINTMENT VIA SOLE LETTING AGENTS:Fenn WrightT:[use Contact Agent Button]E: [use Contact Agent Button]LocationThe unit is situated within Moorside Business Park, Eastgates, a mixed commercial and leisure area benefitting from good communications to the city centre and inner ring road system which leads to the A12/A120. Close by is the main line railway station (London Liverpool Street approx. 55 mins).
- Classe d’utilisation : B2
- Lumière naturelle
- part insulated clad elevations
APERÇU DU BIEN
The unit is of steel portal frame construction under a pitched and insulated roof incorporating translucent roof lights, with part brick and part insulated clad elevations. Access is provided via an electric roller shutter door (approximately 2.9m wide by 3.2m high) and a separate personnel door. The premises benefits from an accessible W/C, kitchenette, three-phase power and water supply. The unit has a minimum eaves height of approx. 4.1m and an apex height of approx. 6.8m. A mezzanine floor (min. eaves approx. 2.4m and apex approx. 3.8m) is accessed via a staircase to the rear of the unit. The under-mezzanine area has a ceiling height of approx. 2.4m. There are three allocated car parking spaces in the main car park, plus shared visitor spaces on site.
FAITS SUR L’INSTALLATION ENTREPÔT
Présenté par

Moorside
Hum, une erreur s’est produite lors de l’envoi de votre message. Veuillez réessayer.
Merci ! Votre message a été envoyé.





