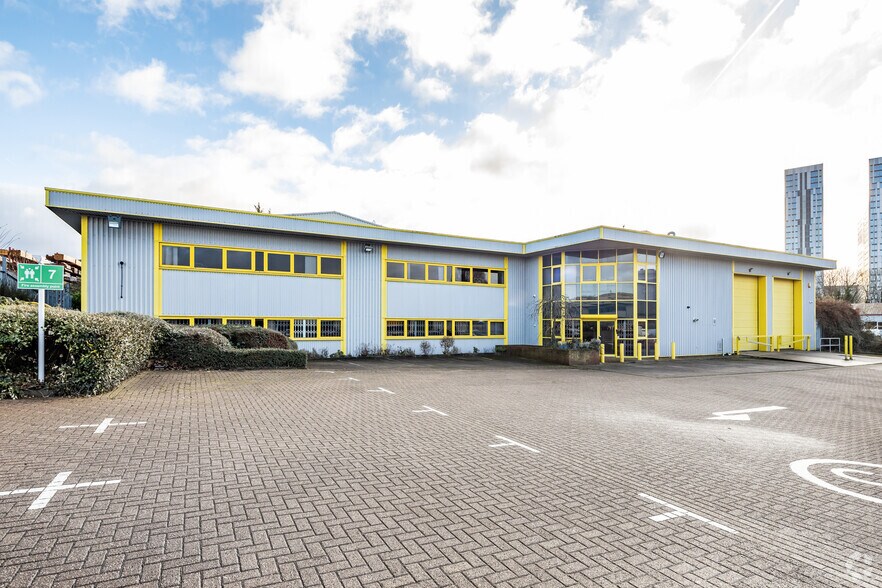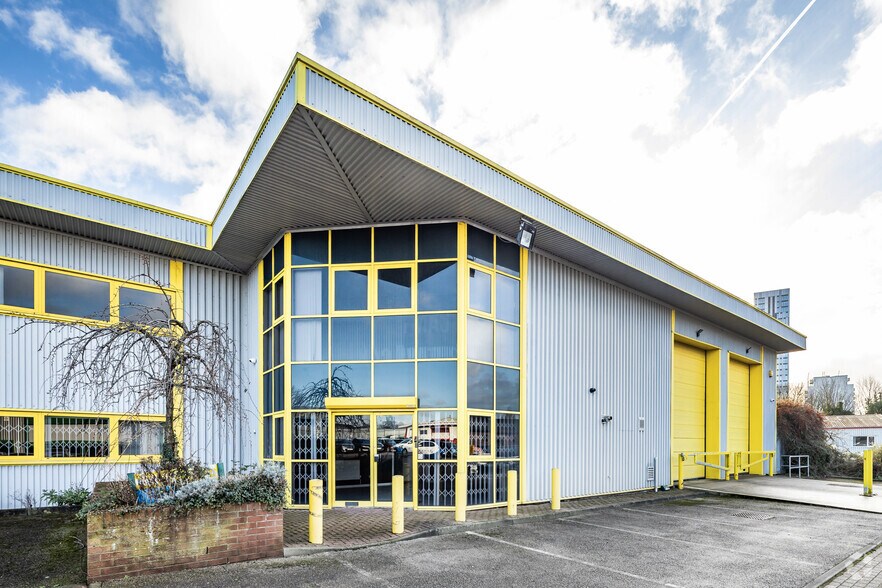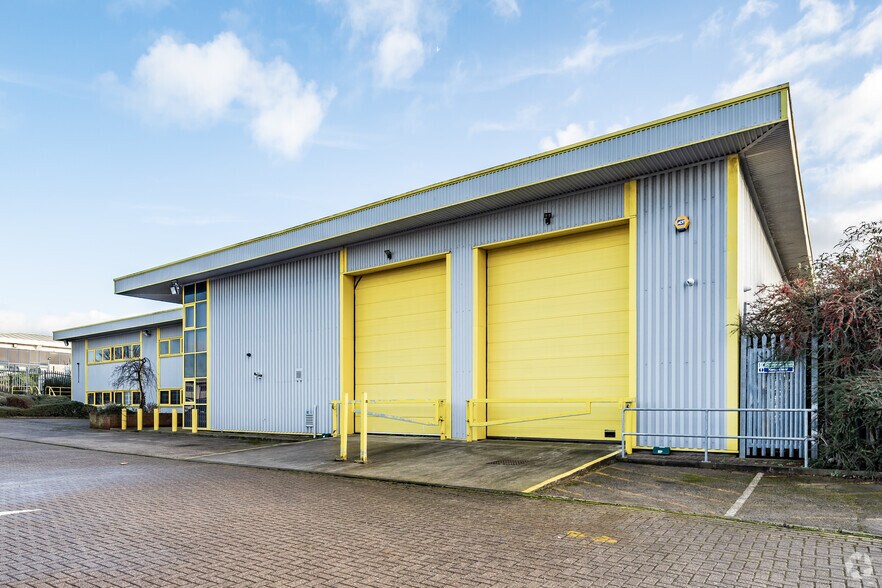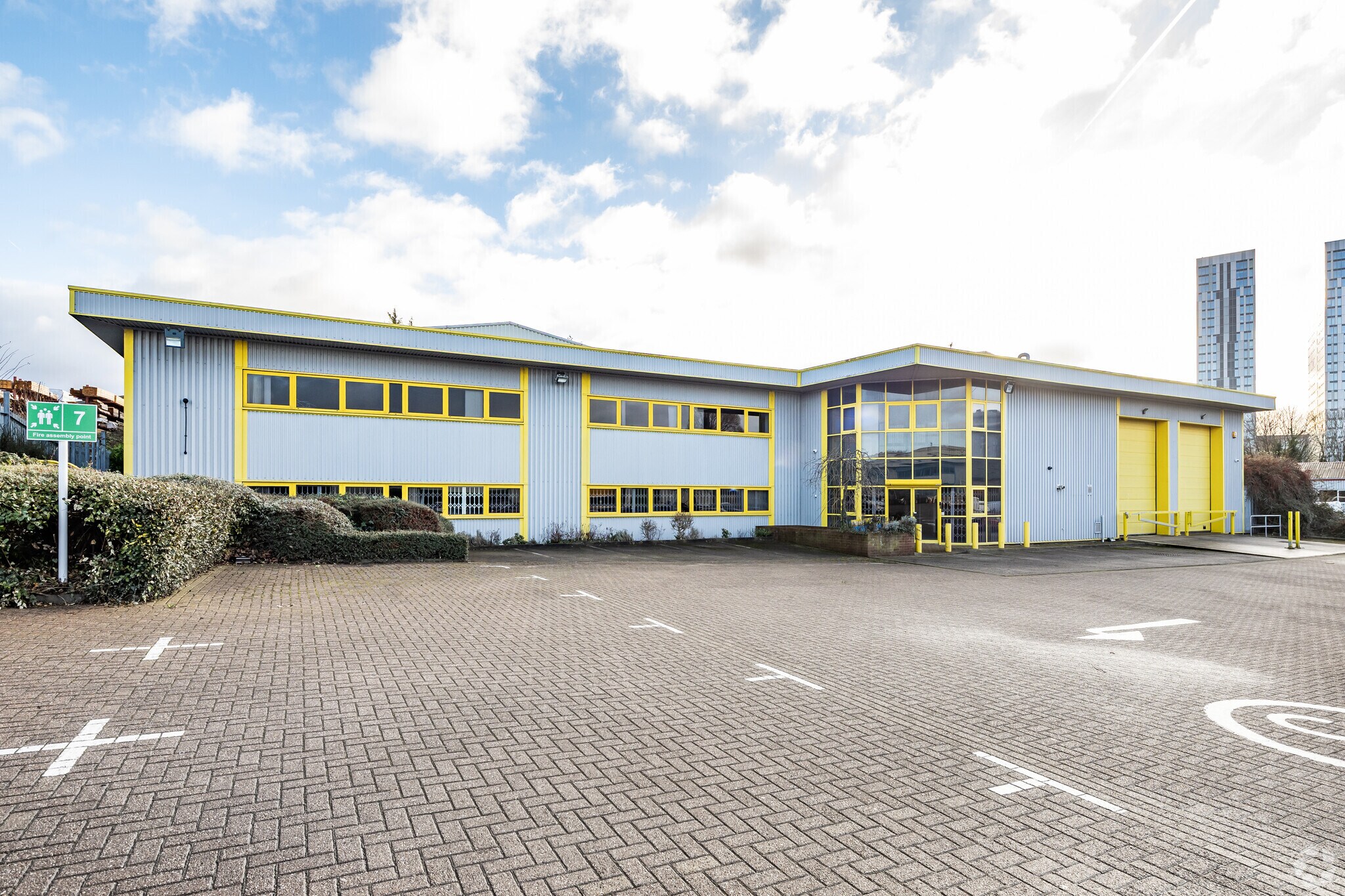Votre e-mail a été envoyé.
Certaines informations ont été traduites automatiquement.
INFORMATIONS PRINCIPALES
- site industriel établi à Salford
- Situé à 1,6 km de la sortie 3 de la M602, permettant d'accéder aux réseaux autoroutiers nationaux, notamment au périphérique M62 et à la M6
- Le centre-ville de Manchester se trouve à environ 4 km de l'établissement en question.
CARACTÉRISTIQUES
TOUS LES ESPACE DISPONIBLES(1)
Afficher les loyers en
- ESPACE
- SURFACE
- DURÉE
- LOYER
- TYPE DE BIEN
- ÉTAT
- DISPONIBLE
The building comprises a modern detached warehouse/ industrial unit of steel portal frame construction incorporating two storey office/ancillary accommodation within. The unit provides a concrete floor throughout with internal blockwork to dado level and a double skin insulated roof incorporating 10% roof lights. Internally, the warehouse benefits from heating and lighting throughout, also a minimum working height of 6.23m. The loading is via 2 level access loading doors. The unit benefits from excellent office accommodation and staff facilities over 2 storeys, comprising of suspended ceiling with integrated lights, carpet tiles and heating throughout. Externally the unit benefits from dedicated car parking and a shared service yard. The estate is secured by metal fencing to the perimeter boundary
- Classe d’utilisation : B8
- gouttières de 6,23 m
- installations de cantine et de toilettes
- construction à ossature de portail en acier
- Portes de chargement à 2 niveaux
- bureaux chauffés et éclairés
| Espace | Surface | Durée | Loyer | Type de bien | État | Disponible |
| RDC | 2 633 m² | Négociable | Sur demande Sur demande Sur demande Sur demande | Industriel/Logistique | Construction partielle | Maintenant |
RDC
| Surface |
| 2 633 m² |
| Durée |
| Négociable |
| Loyer |
| Sur demande Sur demande Sur demande Sur demande |
| Type de bien |
| Industriel/Logistique |
| État |
| Construction partielle |
| Disponible |
| Maintenant |
RDC
| Surface | 2 633 m² |
| Durée | Négociable |
| Loyer | Sur demande |
| Type de bien | Industriel/Logistique |
| État | Construction partielle |
| Disponible | Maintenant |
The building comprises a modern detached warehouse/ industrial unit of steel portal frame construction incorporating two storey office/ancillary accommodation within. The unit provides a concrete floor throughout with internal blockwork to dado level and a double skin insulated roof incorporating 10% roof lights. Internally, the warehouse benefits from heating and lighting throughout, also a minimum working height of 6.23m. The loading is via 2 level access loading doors. The unit benefits from excellent office accommodation and staff facilities over 2 storeys, comprising of suspended ceiling with integrated lights, carpet tiles and heating throughout. Externally the unit benefits from dedicated car parking and a shared service yard. The estate is secured by metal fencing to the perimeter boundary
- Classe d’utilisation : B8
- construction à ossature de portail en acier
- gouttières de 6,23 m
- Portes de chargement à 2 niveaux
- installations de cantine et de toilettes
- bureaux chauffés et éclairés
APERÇU DU BIEN
Les locaux sont situés sur la Cour olympique, dans un site industriel établi à Salford, accessible depuis Montford Street via South Langworthy Road. L'Olympic Court est situé à environ 1,6 km de la sortie 3 de la M602, qui permet d'accéder aux réseaux autoroutiers nationaux, notamment au périphérique M62 et à la M6. Le centre-ville de Manchester se trouve à environ 4 km de l'établissement en question, qui est directement accessible via la M602. Le domaine bénéficie de sa proximité avec Media City et ses commodités associées.
FAITS SUR L’INSTALLATION ENTREPÔT
Présenté par
Société non fournie
Montford St
Hum, une erreur s’est produite lors de l’envoi de votre message. Veuillez réessayer.
Merci ! Votre message a été envoyé.









