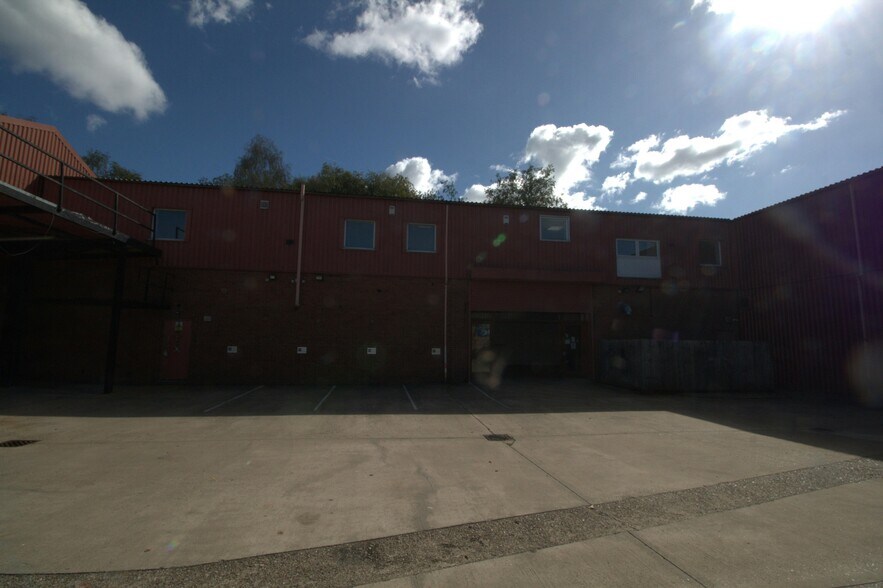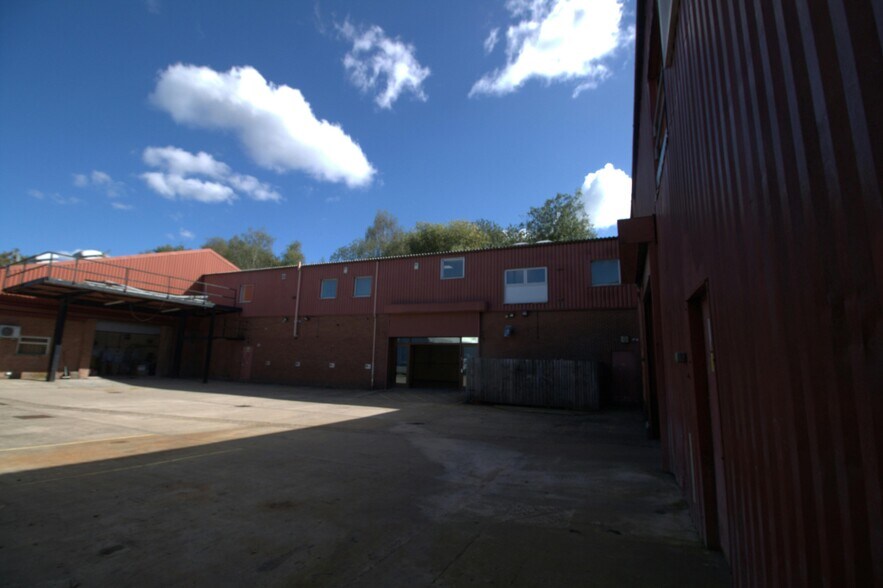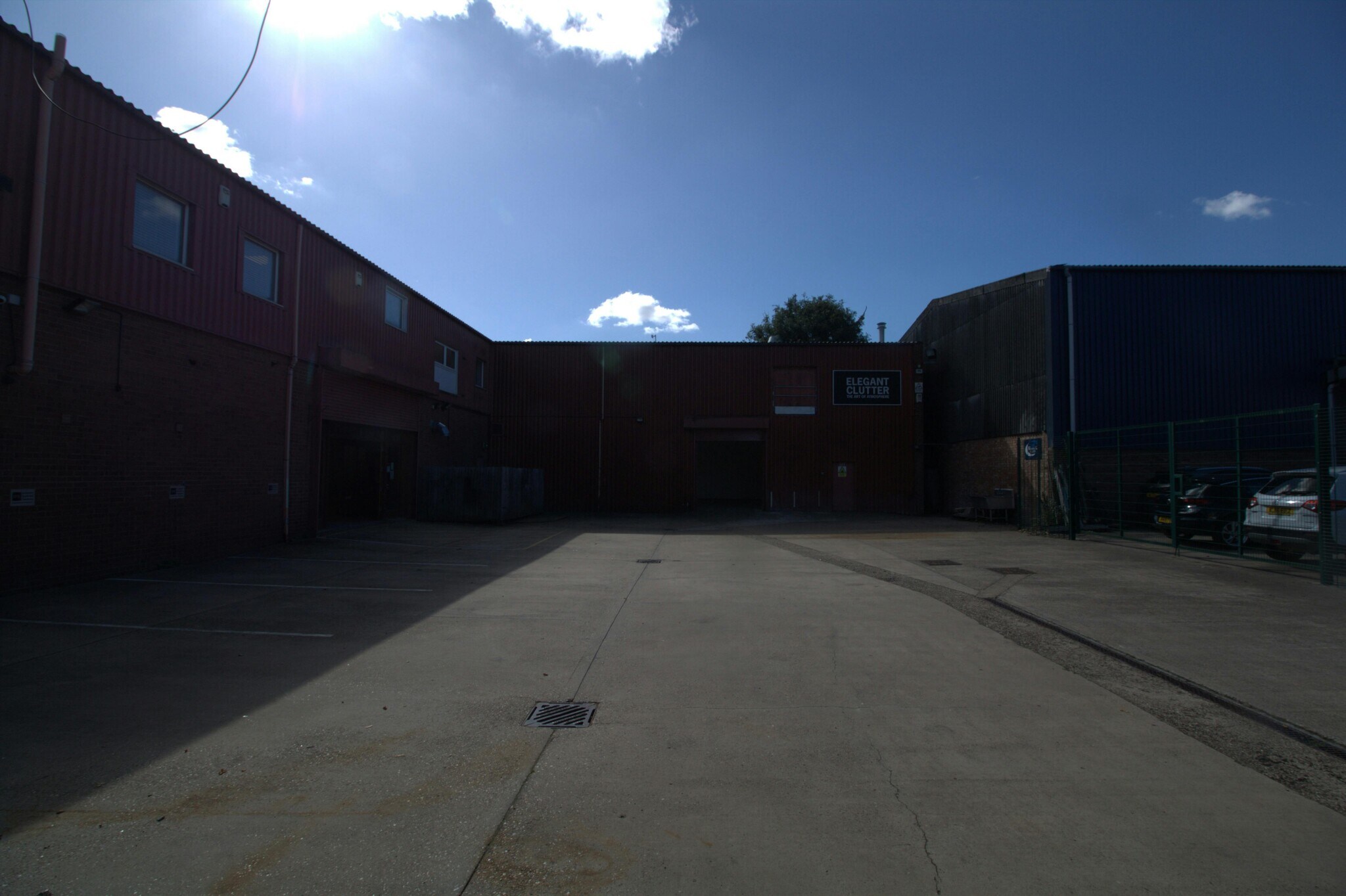Votre e-mail a été envoyé.
Certaines informations ont été traduites automatiquement.
INFORMATIONS PRINCIPALES
- Load-bearing concrete flooring throughout first floor areas.
- Roller shutter loading door at ground floor.
- Popular commercial location situated in the affluent town of Warwick.
- Further space available if required.
- Full height glazed entrance to main section.
- Flexible space for storage, workshop or office use.
- Two storey industrial unit with first floor offices.
TOUS LES ESPACE DISPONIBLES(1)
Afficher les loyers en
- ESPACE
- SURFACE
- DURÉE
- LOYER
- TYPE DE BIEN
- ÉTAT
- DISPONIBLE
Les espaces 2 de cet immeuble doivent être loués ensemble, pour un total de 1 067 m² (Surface contiguë):
This two-storey industrial unit offers 11,488 sq ft (1,067.27 sq m) of flexible accommodation, including workshops, offices, and storage areas across ground and first floors. Features include load-bearing concrete flooring, roller shutter loading door, raised loading bay, and a full-height glazed entrance. The property is available for sale at £950,000 or to let at £83,000 per annum, with further space in the adjacent Old Brewery (1,709 sq ft) available by negotiation. The site includes ample yard space and parking, making it suitable for a range of industrial or commercial uses.
- Classe d’utilisation : B2
- Cour
- Concrete flooring
- Stores automatiques
- Full-height glazed entrance
- Raised loading bay
| Espace | Surface | Durée | Loyer | Type de bien | État | Disponible |
| RDC, 1er étage | 1 067 m² | Négociable | 89,32 € /m²/an 7,44 € /m²/mois 95 323 € /an 7 944 € /mois | Industriel/Logistique | Espace brut | Maintenant |
RDC, 1er étage
Les espaces 2 de cet immeuble doivent être loués ensemble, pour un total de 1 067 m² (Surface contiguë):
| Surface |
|
RDC - 543 m²
1er étage - 525 m²
|
| Durée |
| Négociable |
| Loyer |
| 89,32 € /m²/an 7,44 € /m²/mois 95 323 € /an 7 944 € /mois |
| Type de bien |
| Industriel/Logistique |
| État |
| Espace brut |
| Disponible |
| Maintenant |
RDC, 1er étage
| Surface |
RDC - 543 m²
1er étage - 525 m²
|
| Durée | Négociable |
| Loyer | 89,32 € /m²/an |
| Type de bien | Industriel/Logistique |
| État | Espace brut |
| Disponible | Maintenant |
This two-storey industrial unit offers 11,488 sq ft (1,067.27 sq m) of flexible accommodation, including workshops, offices, and storage areas across ground and first floors. Features include load-bearing concrete flooring, roller shutter loading door, raised loading bay, and a full-height glazed entrance. The property is available for sale at £950,000 or to let at £83,000 per annum, with further space in the adjacent Old Brewery (1,709 sq ft) available by negotiation. The site includes ample yard space and parking, making it suitable for a range of industrial or commercial uses.
- Classe d’utilisation : B2
- Stores automatiques
- Cour
- Full-height glazed entrance
- Concrete flooring
- Raised loading bay
APERÇU DU BIEN
Situated within the former Shire Foods Industrial Complex, the property lies 0.5 miles northeast of Warwick town centre, with excellent access to the A46, M40, and wider Midlands motorway network. The site backs onto the Grand Union Canal, offering a unique setting in a mixed-use area of residential and commercial occupiers. Nearby towns include Leamington Spa (1.8 miles) and Coventry (9.4 miles), with strong regional connectivity.
FAITS SUR L’INSTALLATION ENTREPÔT
Présenté par

The Old Pie Factory | Montague Rd
Hum, une erreur s’est produite lors de l’envoi de votre message. Veuillez réessayer.
Merci ! Votre message a été envoyé.









