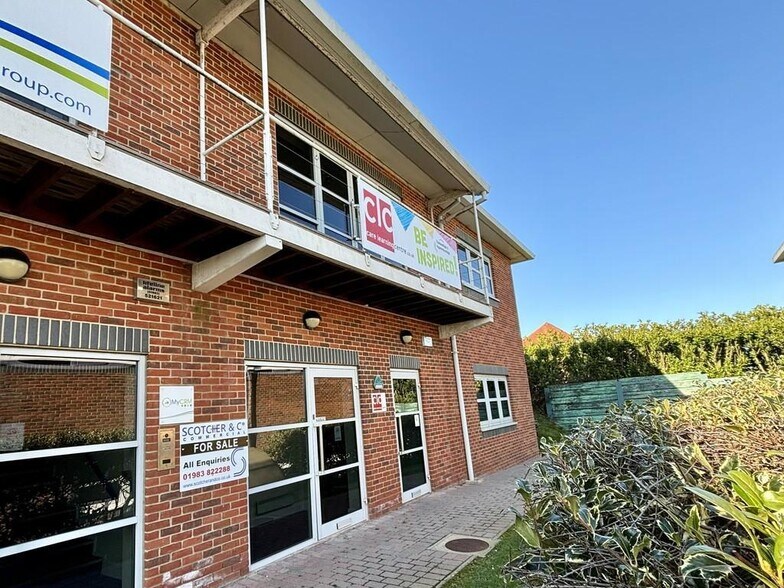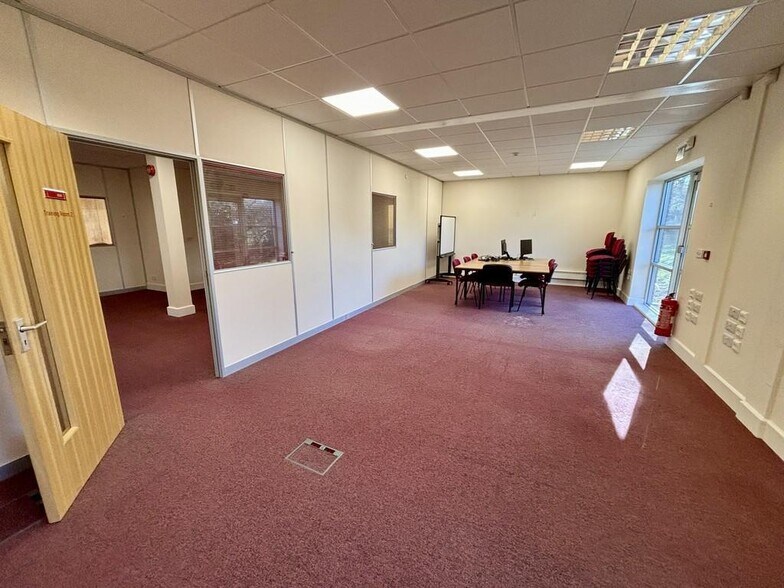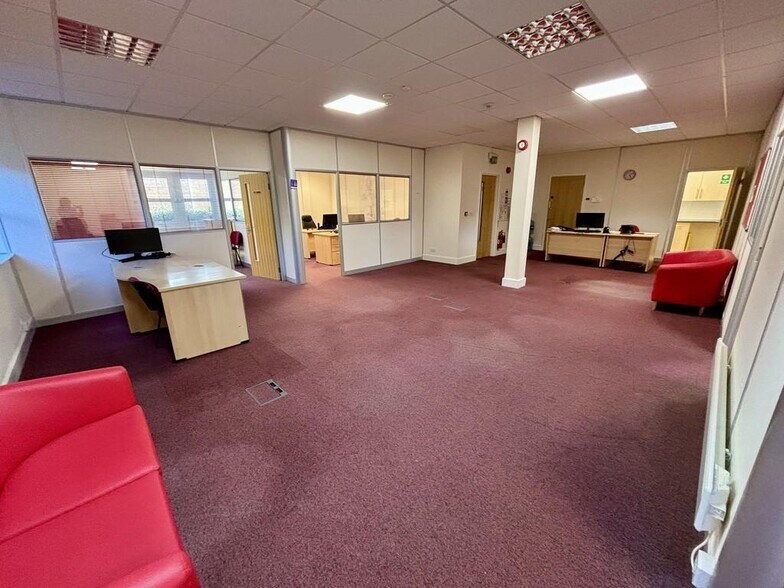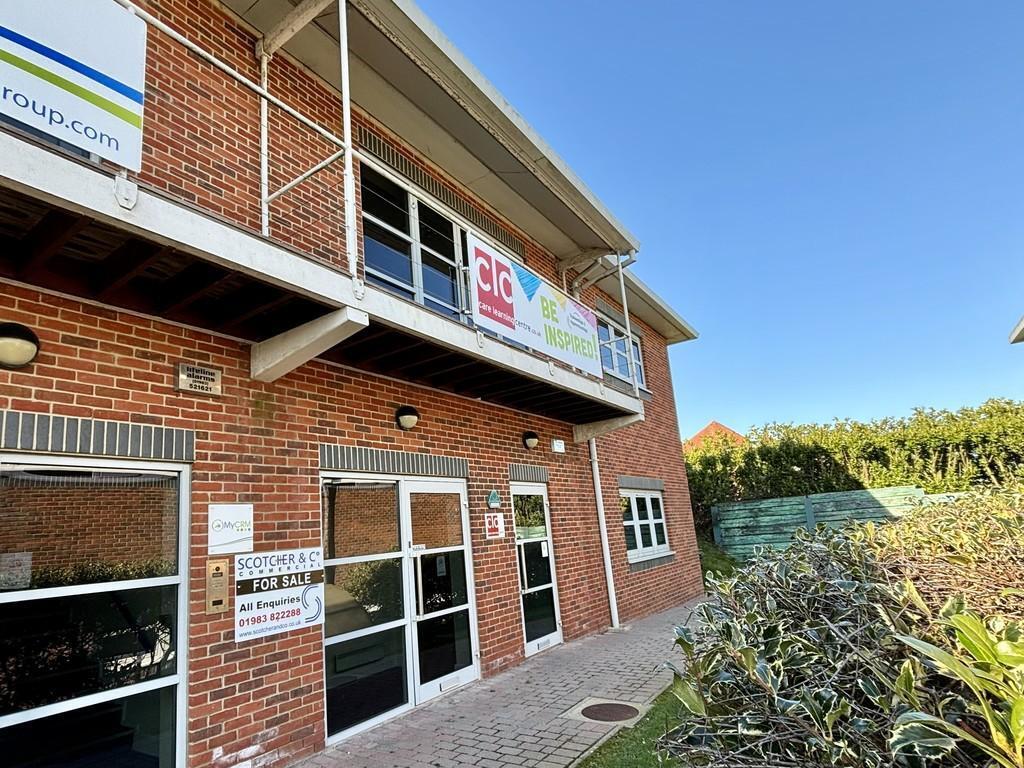Votre e-mail a été envoyé.


Building 2, St. Cross Business Park Monks Brk Bureau | 162–323 m² | À louer | Newport PO30 5BF



Certaines informations ont été traduites automatiquement.


INFORMATIONS PRINCIPALES
- Amenities nearby
- Good road connections
- Countryside location
TOUS LES ESPACES DISPONIBLES(2)
Afficher les loyers en
- ESPACE
- SURFACE
- DURÉE
- LOYER
- TYPE DE BIEN
- ÉTAT
- DISPONIBLE
A choice of two modern and well-appointed office suites, each of about 1,740ft² (161.65m²) gross internal area, and available unusually now for sale or to lease either singly or in combination. Unit 8 (ground floor): With a main entrance lobby, with DDA compliant plus one other WC facility. Main central office of some 34’ wide x 19’7’’, around which are various offices, including a training room, plus a kitchenette with stainless steel sink, worktop and cupboards, and an under-stairs server cupboard. Unit 7 (first floor): Ground floor entrance lobby with a staircase up to the main accommodation, comprising a central hallway/reception area, around which there are currently a variety of offices. Main landing with WC facilities. The overall accommodation measures some 45’2’’ x 38’6’’ in respect of each unit, to provide about 1,740ft² (161.65m²) gross internal area. The accommodation is warmed in part by skirting-mounted electrical heating systems, and is all well-appointed and subdivided as appropriate, i.e. with demountable partitions. The attached range of photos indicate the style and standard of the accommodation, and further photos are available on request. We understand that our client owns the properties on the balance of a 99-year ground lease. Further details on application by bona fide applicants or their professional advisors. If the properties are leased, this will effectively be on a full repairing and insuring basis, with the Landlord to insure the building and the tenant(s) to pay their share of the premium. Otherwise, lease terms by negotiation, although our client reserves the right to exclude any lease from the security provisions of the Landlord & Tenant Act 1954, Part II. Rental guides: Unit 7 - £18,000 P.A.X (No VAT)/Unit 8 - £18,000 P.A.X (+VAT).
- Classe d’utilisation : E
- Disposition open space
- Salles de conférence
- Ventilation et chauffage centraux
- Entreposage sécurisé
- Conforme à la DDA (loi sur la discrimination à l’égard des personnes handicapées)
- Wc/staff amenities
- Kitchenette
- Entièrement aménagé comme Bureau standard
- Convient pour 5 à 14 personnes
- Peut être associé à un ou plusieurs espaces supplémentaires pour obtenir jusqu’à 323 m² d’espace adjacent.
- Entièrement moquetté
- Lumière naturelle
- Open space
- Beautiful views from windows
A choice of two modern and well-appointed office suites, each of about 1,740ft² (161.65m²) gross internal area, and available unusually now for sale or to lease either singly or in combination. Unit 8 (ground floor): With a main entrance lobby, with DDA compliant plus one other WC facility. Main central office of some 34’ wide x 19’7’’, around which are various offices, including a training room, plus a kitchenette with stainless steel sink, worktop and cupboards, and an under-stairs server cupboard. Unit 7 (first floor): Ground floor entrance lobby with a staircase up to the main accommodation, comprising a central hallway/reception area, around which there are currently a variety of offices. Main landing with WC facilities. The overall accommodation measures some 45’2’’ x 38’6’’ in respect of each unit, to provide about 1,740ft² (161.65m²) gross internal area. The accommodation is warmed in part by skirting-mounted electrical heating systems, and is all well-appointed and subdivided as appropriate, i.e. with demountable partitions. The attached range of photos indicate the style and standard of the accommodation, and further photos are available on request. We understand that our client owns the properties on the balance of a 99-year ground lease. Further details on application by bona fide applicants or their professional advisors. If the properties are leased, this will effectively be on a full repairing and insuring basis, with the Landlord to insure the building and the tenant(s) to pay their share of the premium. Otherwise, lease terms by negotiation, although our client reserves the right to exclude any lease from the security provisions of the Landlord & Tenant Act 1954, Part II. Rental guides: Unit 7 - £18,000 P.A.X (No VAT)/Unit 8 - £18,000 P.A.X (+VAT).
- Classe d’utilisation : E
- Disposition open space
- Salles de conférence
- Ventilation et chauffage centraux
- Entreposage sécurisé
- Conforme à la DDA (loi sur la discrimination à l’égard des personnes handicapées)
- Wc/staff amenities
- Kitchenette
- Entièrement aménagé comme Bureau standard
- Convient pour 5 à 14 personnes
- Peut être associé à un ou plusieurs espaces supplémentaires pour obtenir jusqu’à 323 m² d’espace adjacent.
- Entièrement moquetté
- Lumière naturelle
- Open space
- Beautiful views from windows
| Espace | Surface | Durée | Loyer | Type de bien | État | Disponible |
| RDC, bureau 8 | 162 m² | Négociable | 126,62 € /m²/an 10,55 € /m²/mois 20 468 € /an 1 706 € /mois | Bureau | Construction achevée | Maintenant |
| 1er étage, bureau 7 | 162 m² | Négociable | 126,62 € /m²/an 10,55 € /m²/mois 20 468 € /an 1 706 € /mois | Bureau | Construction achevée | Maintenant |
RDC, bureau 8
| Surface |
| 162 m² |
| Durée |
| Négociable |
| Loyer |
| 126,62 € /m²/an 10,55 € /m²/mois 20 468 € /an 1 706 € /mois |
| Type de bien |
| Bureau |
| État |
| Construction achevée |
| Disponible |
| Maintenant |
1er étage, bureau 7
| Surface |
| 162 m² |
| Durée |
| Négociable |
| Loyer |
| 126,62 € /m²/an 10,55 € /m²/mois 20 468 € /an 1 706 € /mois |
| Type de bien |
| Bureau |
| État |
| Construction achevée |
| Disponible |
| Maintenant |
RDC, bureau 8
| Surface | 162 m² |
| Durée | Négociable |
| Loyer | 126,62 € /m²/an |
| Type de bien | Bureau |
| État | Construction achevée |
| Disponible | Maintenant |
A choice of two modern and well-appointed office suites, each of about 1,740ft² (161.65m²) gross internal area, and available unusually now for sale or to lease either singly or in combination. Unit 8 (ground floor): With a main entrance lobby, with DDA compliant plus one other WC facility. Main central office of some 34’ wide x 19’7’’, around which are various offices, including a training room, plus a kitchenette with stainless steel sink, worktop and cupboards, and an under-stairs server cupboard. Unit 7 (first floor): Ground floor entrance lobby with a staircase up to the main accommodation, comprising a central hallway/reception area, around which there are currently a variety of offices. Main landing with WC facilities. The overall accommodation measures some 45’2’’ x 38’6’’ in respect of each unit, to provide about 1,740ft² (161.65m²) gross internal area. The accommodation is warmed in part by skirting-mounted electrical heating systems, and is all well-appointed and subdivided as appropriate, i.e. with demountable partitions. The attached range of photos indicate the style and standard of the accommodation, and further photos are available on request. We understand that our client owns the properties on the balance of a 99-year ground lease. Further details on application by bona fide applicants or their professional advisors. If the properties are leased, this will effectively be on a full repairing and insuring basis, with the Landlord to insure the building and the tenant(s) to pay their share of the premium. Otherwise, lease terms by negotiation, although our client reserves the right to exclude any lease from the security provisions of the Landlord & Tenant Act 1954, Part II. Rental guides: Unit 7 - £18,000 P.A.X (No VAT)/Unit 8 - £18,000 P.A.X (+VAT).
- Classe d’utilisation : E
- Entièrement aménagé comme Bureau standard
- Disposition open space
- Convient pour 5 à 14 personnes
- Salles de conférence
- Peut être associé à un ou plusieurs espaces supplémentaires pour obtenir jusqu’à 323 m² d’espace adjacent.
- Ventilation et chauffage centraux
- Entièrement moquetté
- Entreposage sécurisé
- Lumière naturelle
- Conforme à la DDA (loi sur la discrimination à l’égard des personnes handicapées)
- Open space
- Wc/staff amenities
- Beautiful views from windows
- Kitchenette
1er étage, bureau 7
| Surface | 162 m² |
| Durée | Négociable |
| Loyer | 126,62 € /m²/an |
| Type de bien | Bureau |
| État | Construction achevée |
| Disponible | Maintenant |
A choice of two modern and well-appointed office suites, each of about 1,740ft² (161.65m²) gross internal area, and available unusually now for sale or to lease either singly or in combination. Unit 8 (ground floor): With a main entrance lobby, with DDA compliant plus one other WC facility. Main central office of some 34’ wide x 19’7’’, around which are various offices, including a training room, plus a kitchenette with stainless steel sink, worktop and cupboards, and an under-stairs server cupboard. Unit 7 (first floor): Ground floor entrance lobby with a staircase up to the main accommodation, comprising a central hallway/reception area, around which there are currently a variety of offices. Main landing with WC facilities. The overall accommodation measures some 45’2’’ x 38’6’’ in respect of each unit, to provide about 1,740ft² (161.65m²) gross internal area. The accommodation is warmed in part by skirting-mounted electrical heating systems, and is all well-appointed and subdivided as appropriate, i.e. with demountable partitions. The attached range of photos indicate the style and standard of the accommodation, and further photos are available on request. We understand that our client owns the properties on the balance of a 99-year ground lease. Further details on application by bona fide applicants or their professional advisors. If the properties are leased, this will effectively be on a full repairing and insuring basis, with the Landlord to insure the building and the tenant(s) to pay their share of the premium. Otherwise, lease terms by negotiation, although our client reserves the right to exclude any lease from the security provisions of the Landlord & Tenant Act 1954, Part II. Rental guides: Unit 7 - £18,000 P.A.X (No VAT)/Unit 8 - £18,000 P.A.X (+VAT).
- Classe d’utilisation : E
- Entièrement aménagé comme Bureau standard
- Disposition open space
- Convient pour 5 à 14 personnes
- Salles de conférence
- Peut être associé à un ou plusieurs espaces supplémentaires pour obtenir jusqu’à 323 m² d’espace adjacent.
- Ventilation et chauffage centraux
- Entièrement moquetté
- Entreposage sécurisé
- Lumière naturelle
- Conforme à la DDA (loi sur la discrimination à l’égard des personnes handicapées)
- Open space
- Wc/staff amenities
- Beautiful views from windows
- Kitchenette
APERÇU DU BIEN
Situated to the north of Newport town centre, the Island's County Town. The property is located in the Islands largest Industrial and business area and neighbouring occupiers include WRS Systems, Southern Housing Group, Glanvilles Damant Legal Services, amongst others. Newport is the hub of the Island and offers great links to Cowes and Ryde with easy access via passenger ferry to Southampton and Portsmouth. The car ferries at Fishbourne and East Cowes are also within a short drive.
- Accès 24 h/24
- Chauffage central
INFORMATIONS SUR L’IMMEUBLE
Présenté par
Société non fournie
Building 2, St. Cross Business Park | Monks Brk
Hum, une erreur s’est produite lors de l’envoi de votre message. Veuillez réessayer.
Merci ! Votre message a été envoyé.






