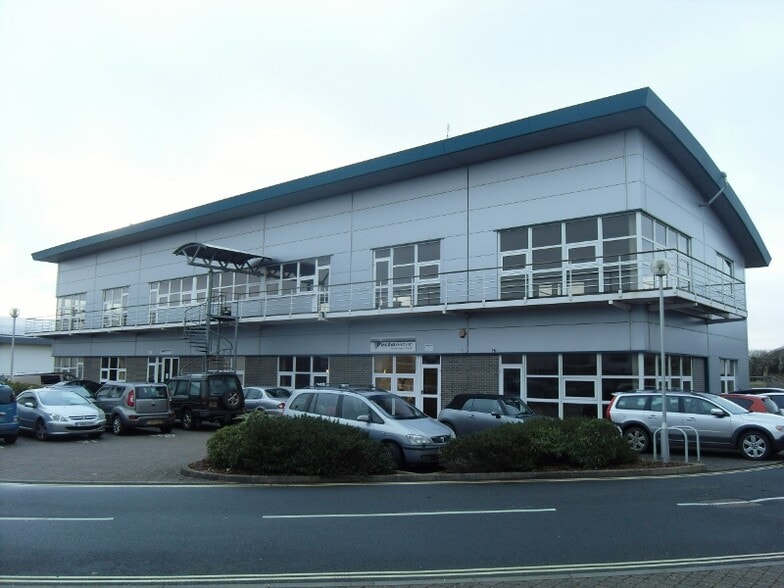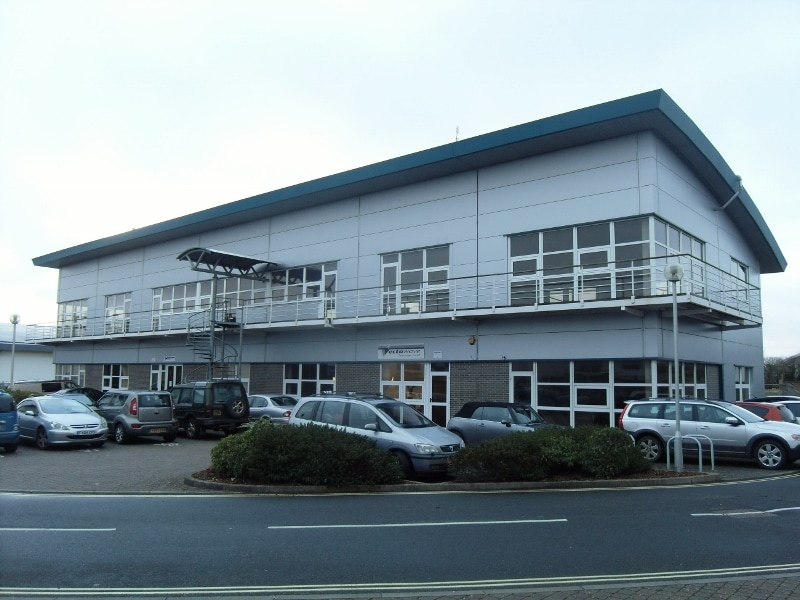Votre e-mail a été envoyé.

Block D Monks Brk Bureau | 490 m² | À louer | Newport PO30 5XW

Certaines informations ont été traduites automatiquement.

INFORMATIONS PRINCIPALES
- Occupies a prominent location within the popular St Cross Business Park
- Short distance to the north of Newport Town Centre
- Comprises an integral part of The Apex Centre
- Parking allowance is one space per 380 ft² (35.3m²) occupied
TOUS LES ESPACE DISPONIBLES(1)
Afficher les loyers en
- ESPACE
- SURFACE
- DURÉE
- LOYER
- TYPE DE BIEN
- ÉTAT
- DISPONIBLE
Extensive potential B1 (office and light industrial) accommodation, currently in a shell finish, to provide some 5,275ft² (490m²) GIA either as a whole or sub-divided on new leases. Will be by way of new commercial lease arrangements, effectively on a full repairing and insuring basis. However, please note that a variable service charge will apply to cover external areas and car parking and may, in the event of certain configurations, cover the servicing of shared internal areas, such as the core stair and lift arrangements, if installed. The landlord will insure the building with the tenant to pay their appropriate portion of the premium. Rent: From £10.50 per ft² (shell finish), up to £14.50 per ft² (Grade A office finish, excluding air conditioning and media) with the eventual specifications of the accommodation subject to terms agreed. VAT will apply in respect of both rental and service charge. Comprises the first floor of this detached building, overall of some 6,600ft² (613m²) to include the ‘core’ access arrangements. Therefore, it is envisaged that the eventual accommodation will provide, subject to final measure, some 5,275ft² (490m²) NIA. Parking allowance is, we understand, one space per 380 ft² (35.3m²) occupied.
- Classe d’utilisation : E
- Currently in a shell finish
- First floor open plan office space
- 3 phase electricity
| Espace | Surface | Durée | Loyer | Type de bien | État | Disponible |
| 1er étage | 490 m² | Négociable | 128,57 € /m²/an 10,71 € /m²/mois 63 010 € /an 5 251 € /mois | Bureau | Espace brut | Maintenant |
1er étage
| Surface |
| 490 m² |
| Durée |
| Négociable |
| Loyer |
| 128,57 € /m²/an 10,71 € /m²/mois 63 010 € /an 5 251 € /mois |
| Type de bien |
| Bureau |
| État |
| Espace brut |
| Disponible |
| Maintenant |
1er étage
| Surface | 490 m² |
| Durée | Négociable |
| Loyer | 128,57 € /m²/an |
| Type de bien | Bureau |
| État | Espace brut |
| Disponible | Maintenant |
Extensive potential B1 (office and light industrial) accommodation, currently in a shell finish, to provide some 5,275ft² (490m²) GIA either as a whole or sub-divided on new leases. Will be by way of new commercial lease arrangements, effectively on a full repairing and insuring basis. However, please note that a variable service charge will apply to cover external areas and car parking and may, in the event of certain configurations, cover the servicing of shared internal areas, such as the core stair and lift arrangements, if installed. The landlord will insure the building with the tenant to pay their appropriate portion of the premium. Rent: From £10.50 per ft² (shell finish), up to £14.50 per ft² (Grade A office finish, excluding air conditioning and media) with the eventual specifications of the accommodation subject to terms agreed. VAT will apply in respect of both rental and service charge. Comprises the first floor of this detached building, overall of some 6,600ft² (613m²) to include the ‘core’ access arrangements. Therefore, it is envisaged that the eventual accommodation will provide, subject to final measure, some 5,275ft² (490m²) NIA. Parking allowance is, we understand, one space per 380 ft² (35.3m²) occupied.
- Classe d’utilisation : E
- First floor open plan office space
- Currently in a shell finish
- 3 phase electricity
APERÇU DU BIEN
Le bâtiment d'hébergement fait partie intégrante de The Apex Centre, qui occupe lui-même un emplacement de choix au sein du populaire parc d'affaires St Cross. Parmi les voisins proches, on trouve notamment Glanvilles LLP, Gurit, Southern Housing Group, Clinical Commissioning Group (NHS), Novum Law et RFEL, entre autres. La zone de Newport est réputée pour ses installations modernes de bureaux et de production, et se situe à une courte distance au nord du centre-ville de Newport, offrant ainsi une communication facile avec le reste de l'île et le continent grâce à la traversée rapide en ferry Red Jet pour passagers, reliant Cowes à Southampton, à quelques kilomètres au nord. Newport est elle-même considérée comme le centre commercial de l'île et est donc constamment animée. Le bâtiment est de construction moderne avec une ossature en acier sur deux étages ; cependant, le rez-de-chaussée est déjà loué. Les détails concernant l'hébergement disponible et d'autres informations sont brièvement présentés au verso.
- Cour
- Plancher surélevé
- Éclairage d’appoint
- Climatisation
- Balcon
INFORMATIONS SUR L’IMMEUBLE
Présenté par

Block D | Monks Brk
Hum, une erreur s’est produite lors de l’envoi de votre message. Veuillez réessayer.
Merci ! Votre message a été envoyé.


