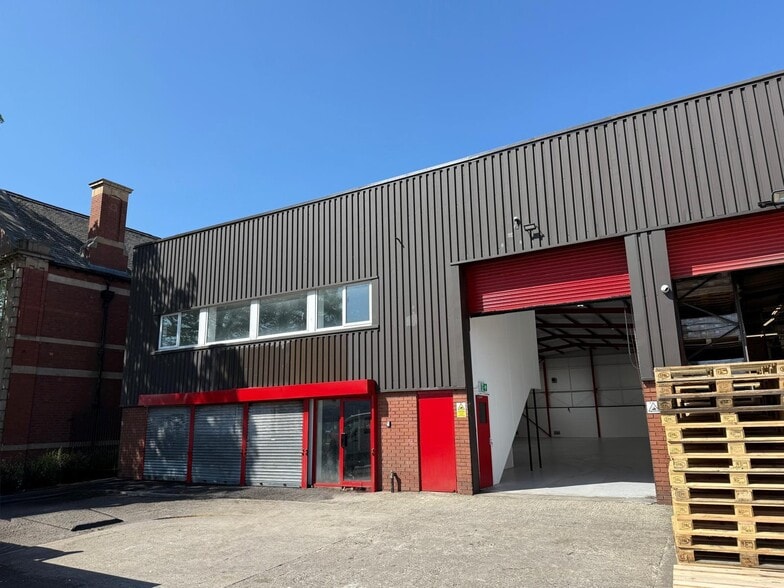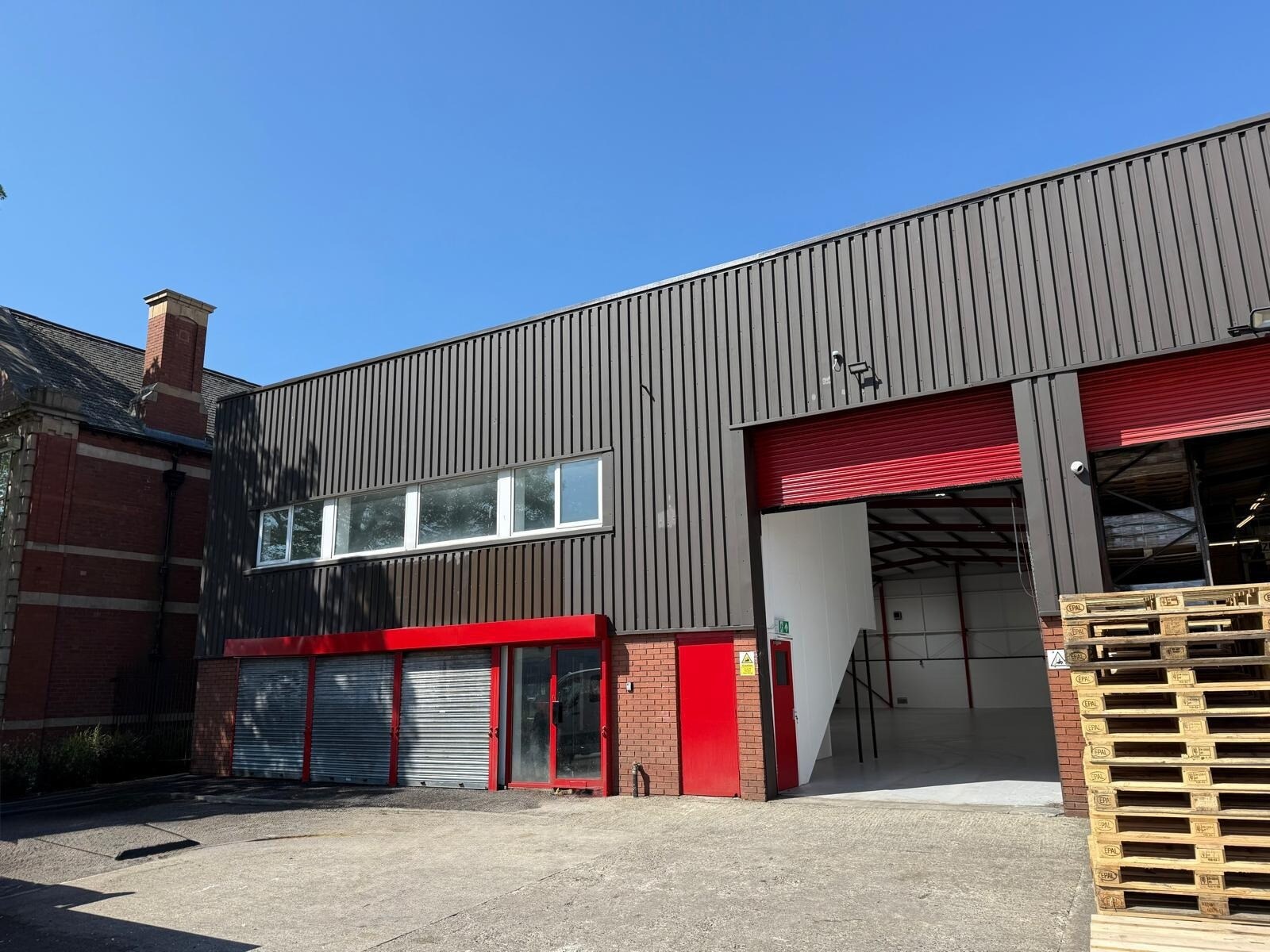Votre e-mail a été envoyé.
Millshaw Park Way Industriel/Logistique | 577 m² | À louer | Leeds LS11 0LS

Certaines informations ont été traduites automatiquement.
INFORMATIONS PRINCIPALES
- Modern warehouse/industrial unit
- Off street parking
- Established industrial location
CARACTÉRISTIQUES
TOUS LES ESPACE DISPONIBLES(1)
Afficher les loyers en
- ESPACE
- SURFACE
- DURÉE
- LOYER
- TYPE DE BIEN
- ÉTAT
- DISPONIBLE
The unit is of steel portal frame construction and is surmounted by a pitched cement asbestos sheet roof, which incorporates circa 10% translucent Perspex roof lights. Externally, elevations are a combination of brick and profile metal cladding. Internally, the property comprises concrete slab flooring, internal elevations are a combination of block and profile metal cladding. Lighting is by way of a mixture of LED and suspended fluorescent strip lighting, whilst access is via a single ground level roller shutter door.
- Classe d’utilisation : B2
- Entreposage sécurisé
- Eaves height of 6.1 m
- Shared concrete service
- Espace en excellent état
- Classe de performance énergétique –C
- Fully refurbished office accommodation
| Espace | Surface | Durée | Loyer | Type de bien | État | Disponible |
| RDC – A | 577 m² | Négociable | Sur demande Sur demande Sur demande Sur demande | Industriel/Logistique | Construction achevée | Maintenant |
RDC – A
| Surface |
| 577 m² |
| Durée |
| Négociable |
| Loyer |
| Sur demande Sur demande Sur demande Sur demande |
| Type de bien |
| Industriel/Logistique |
| État |
| Construction achevée |
| Disponible |
| Maintenant |
RDC – A
| Surface | 577 m² |
| Durée | Négociable |
| Loyer | Sur demande |
| Type de bien | Industriel/Logistique |
| État | Construction achevée |
| Disponible | Maintenant |
The unit is of steel portal frame construction and is surmounted by a pitched cement asbestos sheet roof, which incorporates circa 10% translucent Perspex roof lights. Externally, elevations are a combination of brick and profile metal cladding. Internally, the property comprises concrete slab flooring, internal elevations are a combination of block and profile metal cladding. Lighting is by way of a mixture of LED and suspended fluorescent strip lighting, whilst access is via a single ground level roller shutter door.
- Classe d’utilisation : B2
- Espace en excellent état
- Entreposage sécurisé
- Classe de performance énergétique –C
- Eaves height of 6.1 m
- Fully refurbished office accommodation
- Shared concrete service
APERÇU DU BIEN
Le bien est situé à Millshaw Park à Leeds, l'un des principaux sites industriels du Yorkshire, adjacent au parc de bureaux et de commerces de White Rose et à proximité immédiate de la sortie 28 de l'autoroute M62. La propriété est accessible via Millshaw, qui mène à Elland Road, laquelle donne accès à l'A6110 et à la sortie 28 de l'autoroute M62.
FAITS SUR L’INSTALLATION ENTREPÔT
OCCUPANTS
- ÉTAGE
- NOM DE L’OCCUPANT
- SECTEUR D’ACTIVITÉ
- Multi
- Akzo Nobel
- Manufacture
- Multi
- Kitchen Warehouse Ltd
- -
- Multi
- Precision Stainless Fasteners Ltd
- Manufacture
Présenté par

Millshaw Park Way
Hum, une erreur s’est produite lors de l’envoi de votre message. Veuillez réessayer.
Merci ! Votre message a été envoyé.






