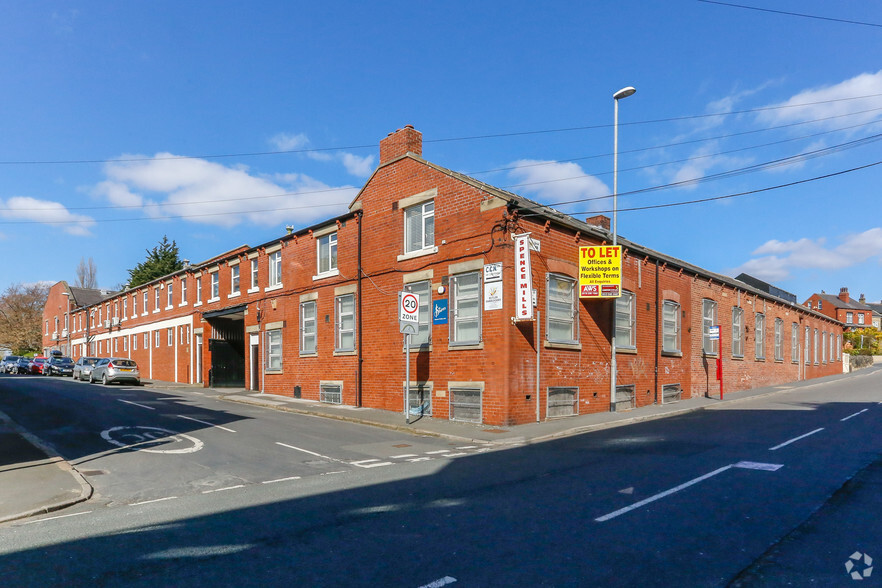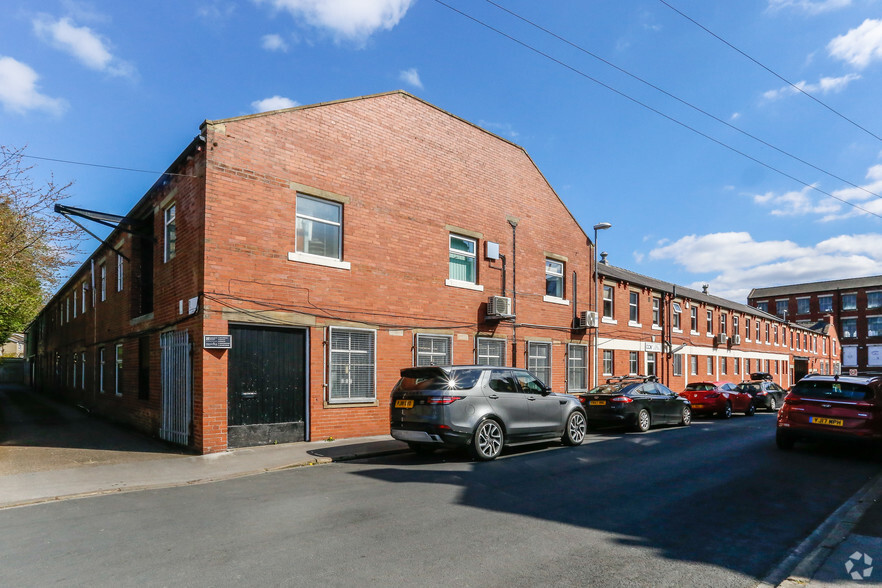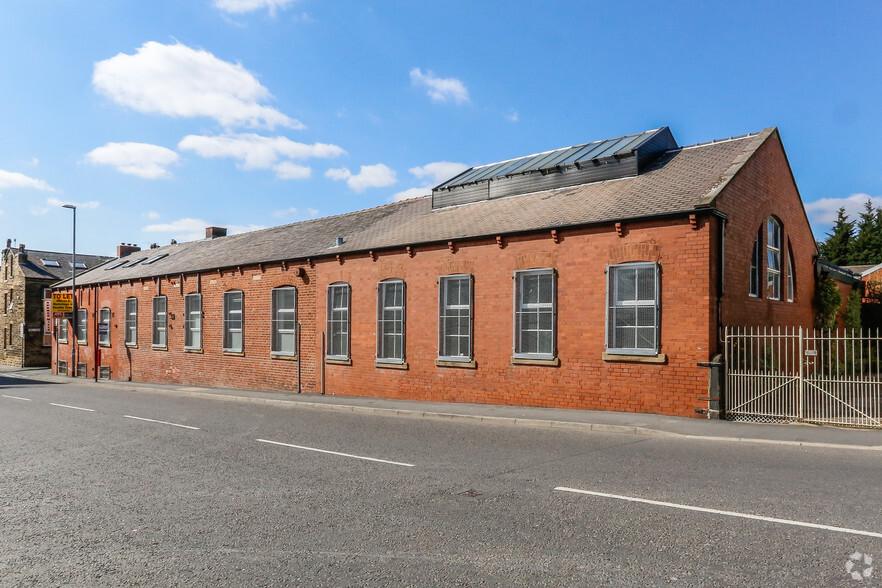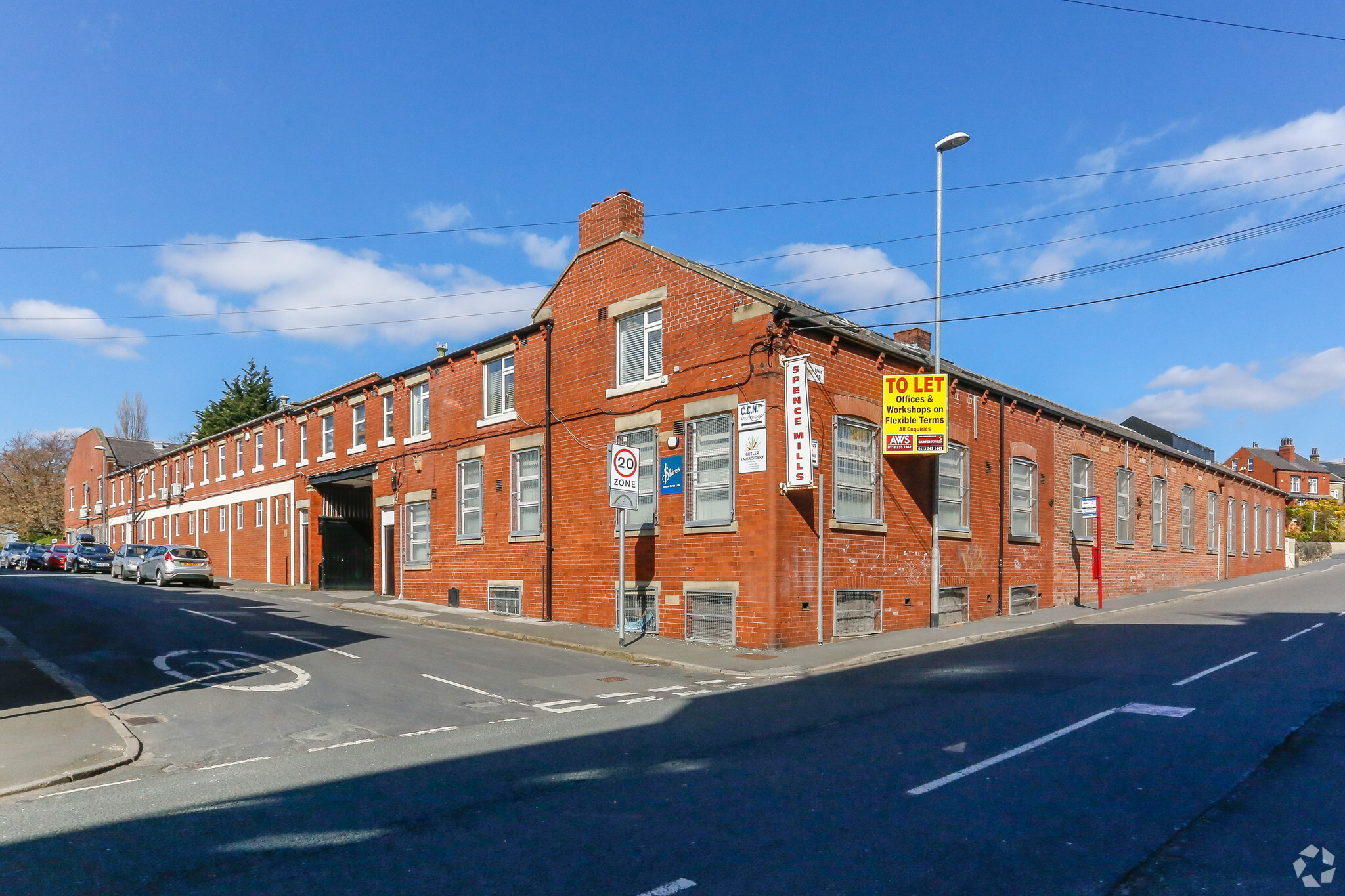Votre e-mail a été envoyé.
Certaines informations ont été traduites automatiquement.
INFORMATIONS PRINCIPALES
- Cour centrale
- à environ 3 miles au nord-ouest du centre-ville de Leeds
- Excellente position pour desservir à la fois les conurbations de Leeds et de Bradford
TOUS LES ESPACES DISPONIBLES(3)
Afficher les loyers en
- ESPACE
- SURFACE
- DURÉE
- LOYER
- TYPE DE BIEN
- ÉTAT
- DISPONIBLE
Located on the 1st floor of the property accessed by a shared staircase. Unit 2C is an open plan with 4 alcoves created by the eaves of the property.
- Classe d’utilisation : E
- Convient pour 3 à 8 personnes
- Cuisine
- Open space
- Plan ouvert
- Disposition open space
- Peut être associé à un ou plusieurs espaces supplémentaires pour obtenir jusqu’à 438 m² d’espace adjacent.
- Entreposage sécurisé
- Installations pour le personnel
- Rangement auxiliaire
Unit 6A is part of a terraced courtyard comprising a first floor office unit with a two entrances, one being a shared entrance that opens onto the courtyard of Spence Mills and the other being an exclusive entrance that opens to the rear of the property. Internally there are male/female toilets and a kitchen/staff room.
- Classe d’utilisation : B1
- Convient pour 10 personnes
- Cuisine
- Plan d’étage avec bureaux fermés
- Peut être associé à un ou plusieurs espaces supplémentaires pour obtenir jusqu’à 438 m² d’espace adjacent.
- Toilettes incluses dans le bail
The premises forms part of a terrace and comprise a first floor storage unit with a shared entrance that opens onto the courtyard of Spence Mills. Internally there is a male/female toilet and two open plan storage areas, one area is carpeted and could be used as an office with ancillary storage and the second room is a painted concrete floor. It is offered by way of a new flexible lease on effective full repairing and insuring terms for a term of years to suit.
- Classe d’utilisation : B1
- Convient pour 7 à 20 personnes
- Cuisine
- Open space
- Disposition open space
- Peut être associé à un ou plusieurs espaces supplémentaires pour obtenir jusqu’à 438 m² d’espace adjacent.
- Entreposage sécurisé
| Espace | Surface | Durée | Loyer | Type de bien | État | Disponible |
| 1er étage, bureau 2C | 93 m² | Négociable | Sur demande Sur demande Sur demande Sur demande | Bureau | Espace brut | Maintenant |
| 1er étage, bureau 6A | 115 m² | Négociable | 61,86 € /m²/an 5,15 € /m²/mois 7 097 € /an 591,44 € /mois | Bureau | Espace brut | Maintenant |
| 1er étage, bureau 6B/C | 230 m² | Négociable | 61,86 € /m²/an 5,15 € /m²/mois 14 252 € /an 1 188 € /mois | Bureau | Espace brut | Maintenant |
1er étage, bureau 2C
| Surface |
| 93 m² |
| Durée |
| Négociable |
| Loyer |
| Sur demande Sur demande Sur demande Sur demande |
| Type de bien |
| Bureau |
| État |
| Espace brut |
| Disponible |
| Maintenant |
1er étage, bureau 6A
| Surface |
| 115 m² |
| Durée |
| Négociable |
| Loyer |
| 61,86 € /m²/an 5,15 € /m²/mois 7 097 € /an 591,44 € /mois |
| Type de bien |
| Bureau |
| État |
| Espace brut |
| Disponible |
| Maintenant |
1er étage, bureau 6B/C
| Surface |
| 230 m² |
| Durée |
| Négociable |
| Loyer |
| 61,86 € /m²/an 5,15 € /m²/mois 14 252 € /an 1 188 € /mois |
| Type de bien |
| Bureau |
| État |
| Espace brut |
| Disponible |
| Maintenant |
1er étage, bureau 2C
| Surface | 93 m² |
| Durée | Négociable |
| Loyer | Sur demande |
| Type de bien | Bureau |
| État | Espace brut |
| Disponible | Maintenant |
Located on the 1st floor of the property accessed by a shared staircase. Unit 2C is an open plan with 4 alcoves created by the eaves of the property.
- Classe d’utilisation : E
- Disposition open space
- Convient pour 3 à 8 personnes
- Peut être associé à un ou plusieurs espaces supplémentaires pour obtenir jusqu’à 438 m² d’espace adjacent.
- Cuisine
- Entreposage sécurisé
- Open space
- Installations pour le personnel
- Plan ouvert
- Rangement auxiliaire
1er étage, bureau 6A
| Surface | 115 m² |
| Durée | Négociable |
| Loyer | 61,86 € /m²/an |
| Type de bien | Bureau |
| État | Espace brut |
| Disponible | Maintenant |
Unit 6A is part of a terraced courtyard comprising a first floor office unit with a two entrances, one being a shared entrance that opens onto the courtyard of Spence Mills and the other being an exclusive entrance that opens to the rear of the property. Internally there are male/female toilets and a kitchen/staff room.
- Classe d’utilisation : B1
- Plan d’étage avec bureaux fermés
- Convient pour 10 personnes
- Peut être associé à un ou plusieurs espaces supplémentaires pour obtenir jusqu’à 438 m² d’espace adjacent.
- Cuisine
- Toilettes incluses dans le bail
1er étage, bureau 6B/C
| Surface | 230 m² |
| Durée | Négociable |
| Loyer | 61,86 € /m²/an |
| Type de bien | Bureau |
| État | Espace brut |
| Disponible | Maintenant |
The premises forms part of a terrace and comprise a first floor storage unit with a shared entrance that opens onto the courtyard of Spence Mills. Internally there is a male/female toilet and two open plan storage areas, one area is carpeted and could be used as an office with ancillary storage and the second room is a painted concrete floor. It is offered by way of a new flexible lease on effective full repairing and insuring terms for a term of years to suit.
- Classe d’utilisation : B1
- Disposition open space
- Convient pour 7 à 20 personnes
- Peut être associé à un ou plusieurs espaces supplémentaires pour obtenir jusqu’à 438 m² d’espace adjacent.
- Cuisine
- Entreposage sécurisé
- Open space
APERÇU DU BIEN
Spence Mills comprend un complexe de bâtiments d'un ou deux étages entourant une cour centrale. Les locaux sont construits sur des élévations en briques sous un toit en ardoise principalement incliné. Le complexe a été subdivisé pour fournir un large éventail d'entrepôts industriels/ateliers et d'unités de bureaux.
FAITS SUR L’INSTALLATION ENTREPÔT
Présenté par

Spence Mills | Mill Ln
Hum, une erreur s’est produite lors de l’envoi de votre message. Veuillez réessayer.
Merci ! Votre message a été envoyé.














