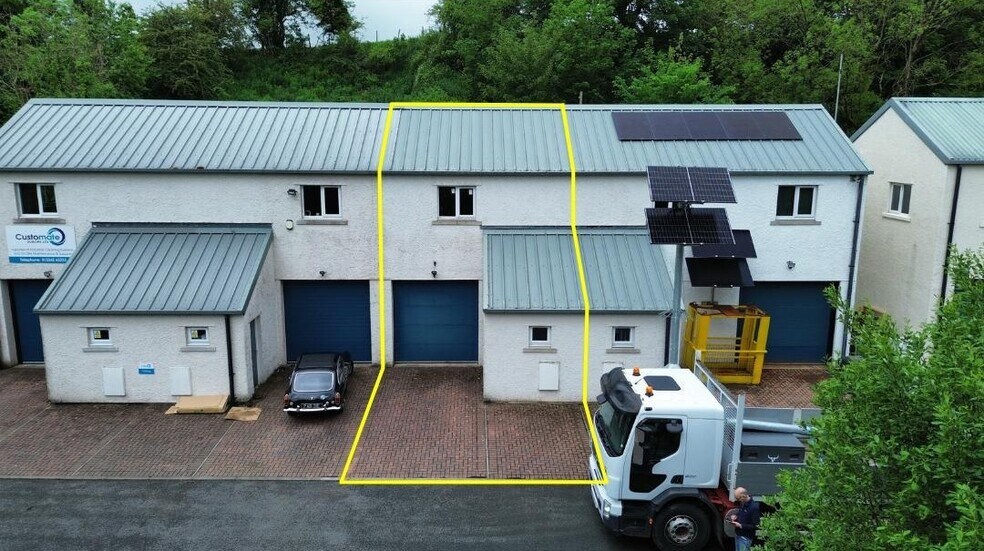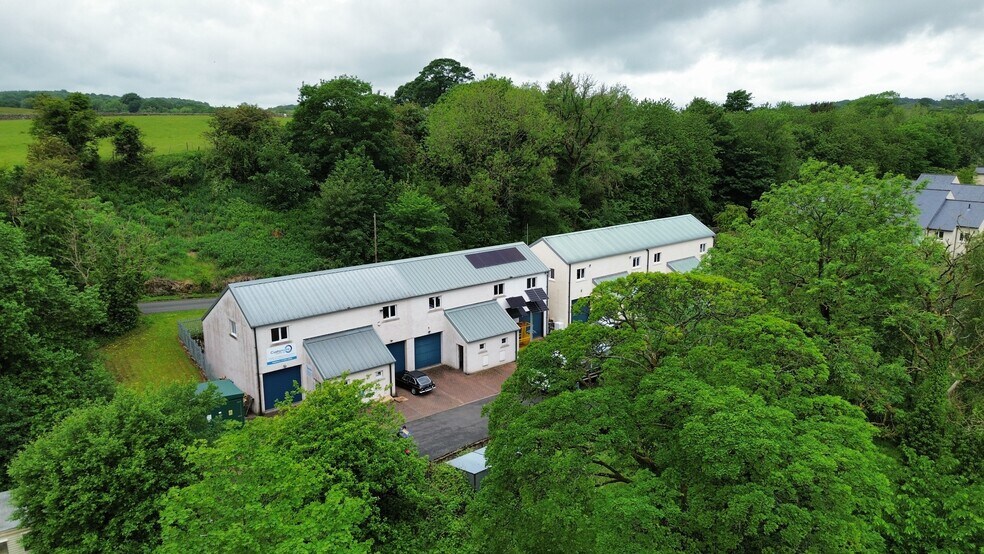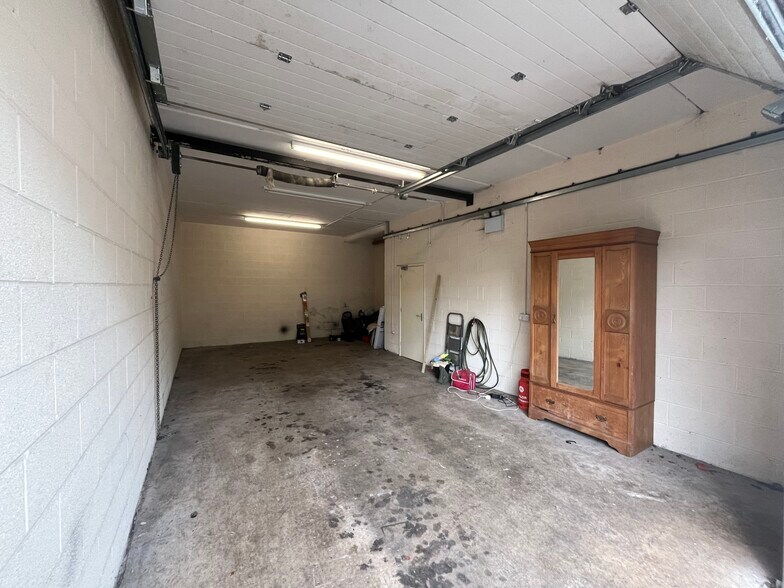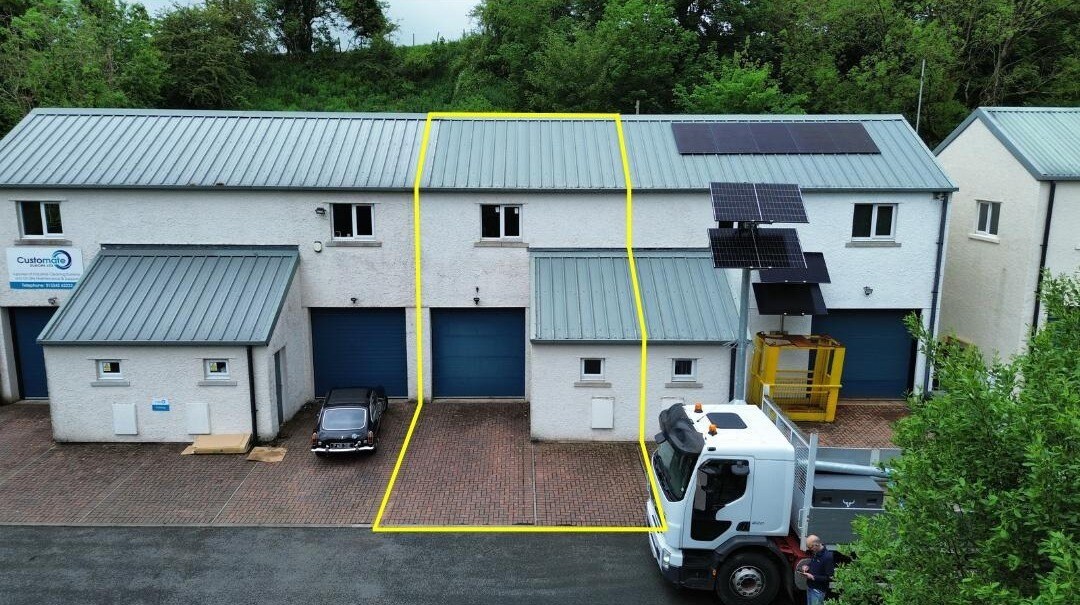
Cette fonctionnalité n’est pas disponible pour le moment.
Nous sommes désolés, mais la fonctionnalité à laquelle vous essayez d’accéder n’est pas disponible actuellement. Nous sommes au courant du problème et notre équipe travaille activement pour le résoudre.
Veuillez vérifier de nouveau dans quelques minutes. Veuillez nous excuser pour ce désagrément.
– L’équipe LoopNet
Votre e-mail a été envoyé.

Mill Ln Industriel/Logistique | 77 m² | 137 700 € | À vendre | Lancaster LA2 7FL



Certaines informations ont été traduites automatiquement.

INFORMATIONS PRINCIPALES SUR L'INVESTISSEMENT
- Nestled Just Outside Low Bentham on a Small Friendly Business Park
- SEE VIRTUAL TOUR
- Ground Floor Garage / First Floor Office
- Parking for up to 3 Vehicles
- Realistically Priced to Sell
- Manual Rolling Shutter Door
RÉSUMÉ ANALYTIQUE
Situated down Mill Lane on the edge of Low Bentham, ideally situated for access to Kirkby Lonsdale and beyond, Kendal or Lancaster.
INFORMATIONS SUR L’IMMEUBLE
| Surface totale de l’immeuble | 214 m² | Étages | 2 |
| Type de bien | Industriel/Logistique (Lot en copropriété) | Surface type par étage | 87 m² |
| Sous-type de bien | Service | Année de construction | 1970 |
| Classe d’immeuble | C |
| Surface totale de l’immeuble | 214 m² |
| Type de bien | Industriel/Logistique (Lot en copropriété) |
| Sous-type de bien | Service |
| Classe d’immeuble | C |
| Étages | 2 |
| Surface type par étage | 87 m² |
| Année de construction | 1970 |
CARACTÉRISTIQUES
- Accès 24 h/24
1 LOT DISPONIBLE
Lot 6
| Surface du lot | 77 m² | Usage du lot en coprop. | Industriel/Logistique |
| Prix | 137 700 € | Type de vente | Propriétaire occupant |
| Prix par m² | 1 796,59 € | Droit d’usage | Pleine propriété |
| Surface du lot | 77 m² |
| Prix | 137 700 € |
| Prix par m² | 1 796,59 € |
| Usage du lot en coprop. | Industriel/Logistique |
| Type de vente | Propriétaire occupant |
| Droit d’usage | Pleine propriété |
DESCRIPTION
Modern Purpose Built Business Unit offering great potential. Situated in a most pleasant location in Low Bentham, the unit provides great ground floor working space and additional first floor space also with a solid floor.
Lovely outlook and good parking suitable for 3 cars.
Realistically Priced To Sell.
Purpose built 2 storey Business Unit. Forecourt parking and driveway. Ground Floor Accommodation.
Integral Garage / Workshop 9.138m x 4.286m (about 29'11" x 14') approx. 420 sq ft with tall roller up and over door plus Toilet off.
Entrance Hall with fire panel and staircase leading off to First Floor Accommodation.
Office 8.880m x 4.319m (about 29'1" x 14'2") plus recess approx. 405 sq ft with Velux skylights and Upvc front window. Unusually solid first floor.
Présenté par

Mill Ln
Hum, une erreur s’est produite lors de l’envoi de votre message. Veuillez réessayer.
Merci ! Votre message a été envoyé.


