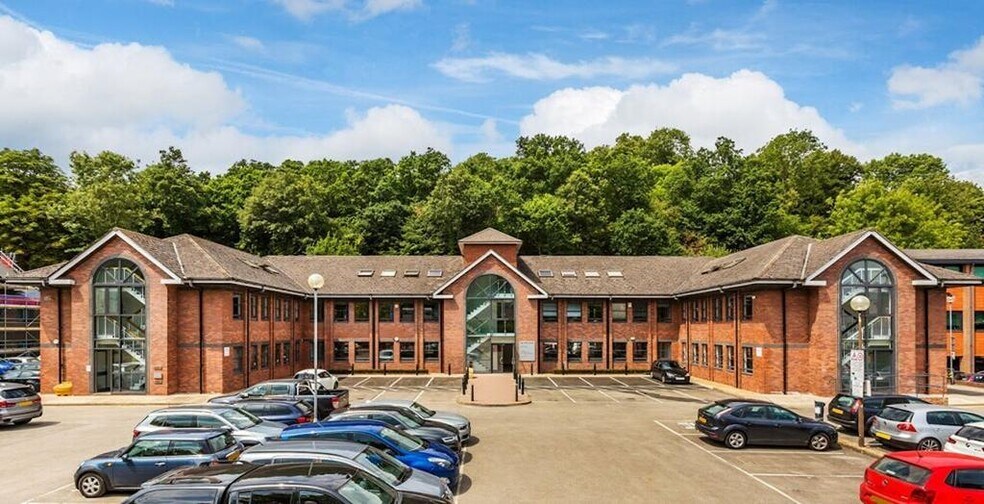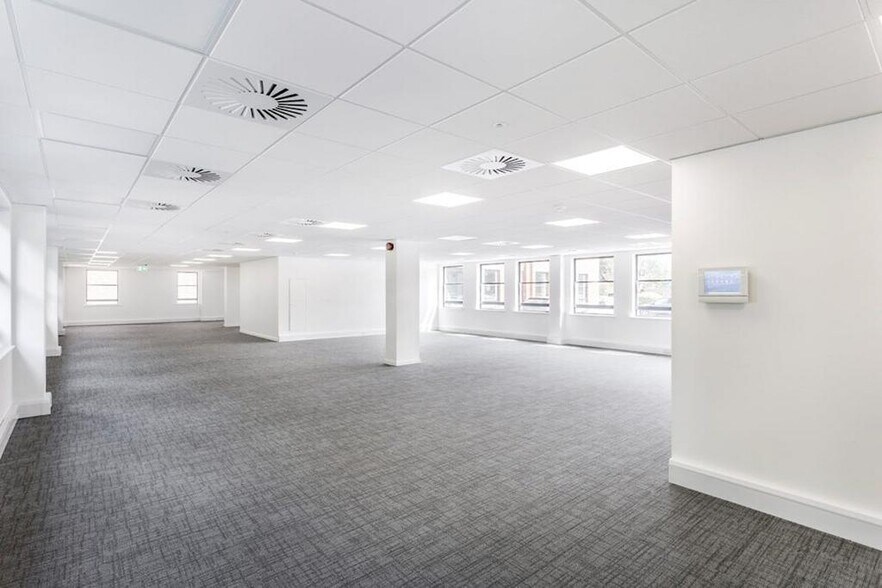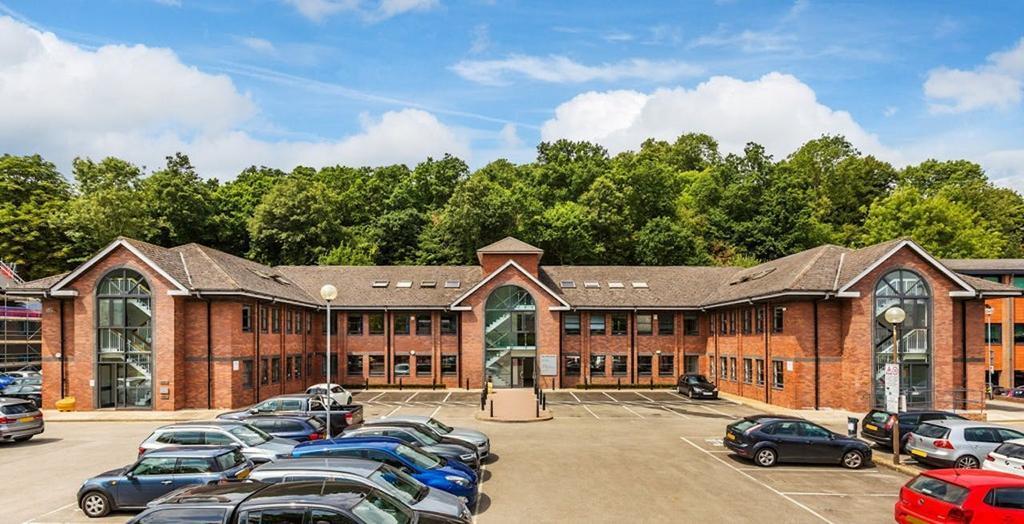Votre e-mail a été envoyé.
Certaines informations ont été traduites automatiquement.
INFORMATIONS PRINCIPALES
- Refurbished reception
- Suspended ceiling with LED lighting
- 15 car parking spaces
- EPC rating - B 44
- New perimeter trunking
- New air conditioning
- New wc`s & shower
- Electric car charging point available
TOUS LES ESPACES DISPONIBLES(2)
Afficher les loyers en
- ESPACE
- SURFACE
- DURÉE
- LOYER
- TYPE DE BIEN
- ÉTAT
- DISPONIBLE
Mill Pool House forms part of The Old Mill office complex and comprises a detached office building over ground and two upper floors located within landscaped grounds that include an old mill and mill stream. The property provides a variety of office suites with on site car parking. Additional on site parking may be available. The first floor suite has been comprehensively refurbished to include new air conditioning, new suspended ceiling with LED lighting, new WC’s and shower within the suite, complete redecoration and new carpet. The entrance lobby has also been refurbished to include a disabled WC.The Old Mill Complex is accessed off Mill Lane, and is only a short 3 minute walk to both Godalming mainline train station and the High Street with its wealth of retail, bank and restaurant amenities. By road, the A3 is only 2.5 miles distant and Guildford 4.5 miles whilst Godalming train station provides up to four trains an hour to London Waterloo.
- Classe d’utilisation : E
- Principalement open space
- Classe de performance énergétique –B
- New WC`s and shower
- Suspeneded ceiling with LED lighting
- Partiellement aménagé comme Bureau standard
- Climatisation centrale
- Goulottes de câbles
- 15 car parking spaces
The 2nd floor (13 spaces) is available from August 2025, featuring air conditioning, LED lighting, WCs & tea points. It can be split from approx. 1,900 sq ft or combined with the refurbished 1st floor (3,530 sq ft) for a total of 7,421 sq ft with 28 spaces. The building provides a professional and well-connected working environment.
- Classe d’utilisation : E
- Principalement open space
- Classe de performance énergétique –B
- New WC`s and shower
- Suspeneded ceiling with LED lighting
- Partiellement aménagé comme Bureau standard
- Climatisation centrale
- Goulottes de câbles
- 13 car parking spaces
| Espace | Surface | Durée | Loyer | Type de bien | État | Disponible |
| 1er étage | 331 m² | Négociable | 327,84 € /m²/an 27,32 € /m²/mois 108 582 € /an 9 048 € /mois | Bureau | Construction partielle | 30 jours |
| 2e étage | 361 m² | Négociable | 241,24 € /m²/an 20,10 € /m²/mois 87 206 € /an 7 267 € /mois | Bureau | Construction partielle | 30 jours |
1er étage
| Surface |
| 331 m² |
| Durée |
| Négociable |
| Loyer |
| 327,84 € /m²/an 27,32 € /m²/mois 108 582 € /an 9 048 € /mois |
| Type de bien |
| Bureau |
| État |
| Construction partielle |
| Disponible |
| 30 jours |
2e étage
| Surface |
| 361 m² |
| Durée |
| Négociable |
| Loyer |
| 241,24 € /m²/an 20,10 € /m²/mois 87 206 € /an 7 267 € /mois |
| Type de bien |
| Bureau |
| État |
| Construction partielle |
| Disponible |
| 30 jours |
1er étage
| Surface | 331 m² |
| Durée | Négociable |
| Loyer | 327,84 € /m²/an |
| Type de bien | Bureau |
| État | Construction partielle |
| Disponible | 30 jours |
Mill Pool House forms part of The Old Mill office complex and comprises a detached office building over ground and two upper floors located within landscaped grounds that include an old mill and mill stream. The property provides a variety of office suites with on site car parking. Additional on site parking may be available. The first floor suite has been comprehensively refurbished to include new air conditioning, new suspended ceiling with LED lighting, new WC’s and shower within the suite, complete redecoration and new carpet. The entrance lobby has also been refurbished to include a disabled WC.The Old Mill Complex is accessed off Mill Lane, and is only a short 3 minute walk to both Godalming mainline train station and the High Street with its wealth of retail, bank and restaurant amenities. By road, the A3 is only 2.5 miles distant and Guildford 4.5 miles whilst Godalming train station provides up to four trains an hour to London Waterloo.
- Classe d’utilisation : E
- Partiellement aménagé comme Bureau standard
- Principalement open space
- Climatisation centrale
- Classe de performance énergétique –B
- Goulottes de câbles
- New WC`s and shower
- 15 car parking spaces
- Suspeneded ceiling with LED lighting
2e étage
| Surface | 361 m² |
| Durée | Négociable |
| Loyer | 241,24 € /m²/an |
| Type de bien | Bureau |
| État | Construction partielle |
| Disponible | 30 jours |
The 2nd floor (13 spaces) is available from August 2025, featuring air conditioning, LED lighting, WCs & tea points. It can be split from approx. 1,900 sq ft or combined with the refurbished 1st floor (3,530 sq ft) for a total of 7,421 sq ft with 28 spaces. The building provides a professional and well-connected working environment.
- Classe d’utilisation : E
- Partiellement aménagé comme Bureau standard
- Principalement open space
- Climatisation centrale
- Classe de performance énergétique –B
- Goulottes de câbles
- New WC`s and shower
- 13 car parking spaces
- Suspeneded ceiling with LED lighting
CARACTÉRISTIQUES
- Accès 24 h/24
- Cuisine
- Éclairage d’appoint
- Classe de performance énergétique –B
- Classe de performance énergétique – D
- Toilettes incluses dans le bail
- Entièrement moquetté
- Lumière naturelle
- Goulottes de câbles
- Climatisation
INFORMATIONS SUR L’IMMEUBLE
OCCUPANTS
- ÉTAGE
- NOM DE L’OCCUPANT
- 1er
- Cartwright Group Ltd
- RDC
- Fordway Solutions
- RDC
- K L C EMPLOYMENT LAW CONSULTANTS LLP
- 1er
- Lycett, Browne-Swinbourne & Douglas Ltf
- Inconnu
- R G P
- 1er
- Rgp Consulting Engineers
- 1er
- Trade Direct Insurance
Présenté par
Société non fournie
Mill Pool House | Mill Ln
Hum, une erreur s’est produite lors de l’envoi de votre message. Veuillez réessayer.
Merci ! Votre message a été envoyé.







