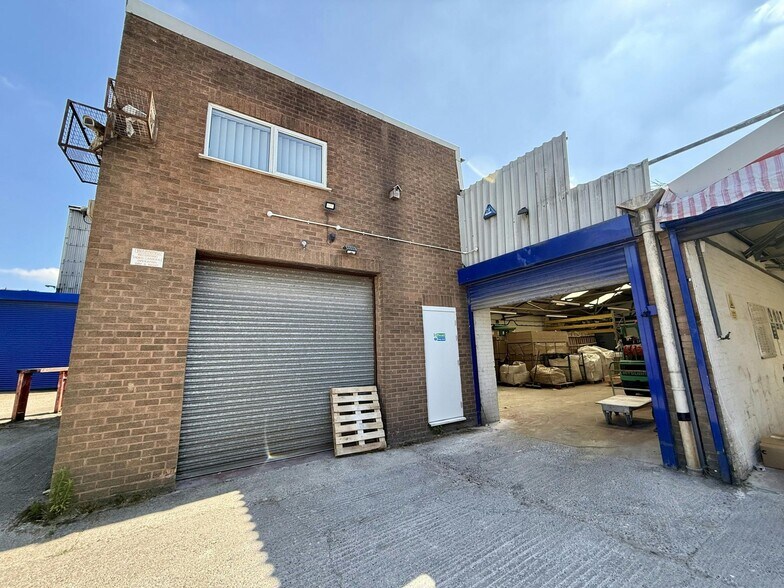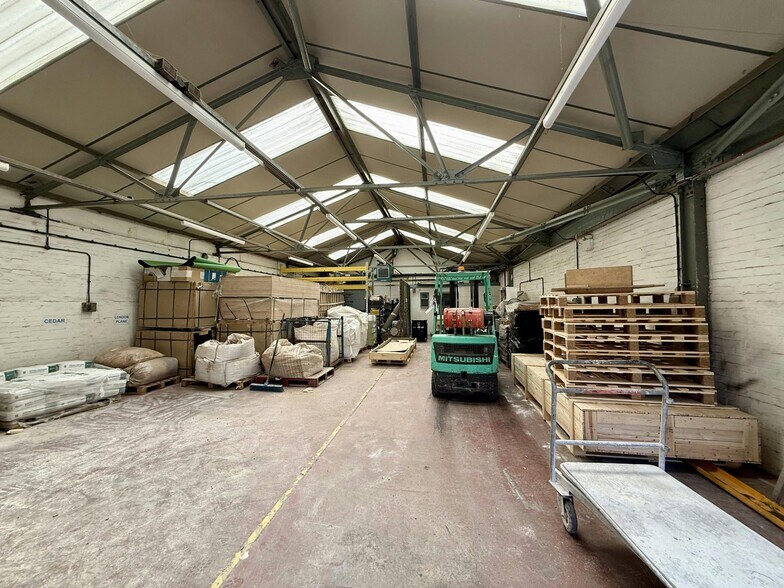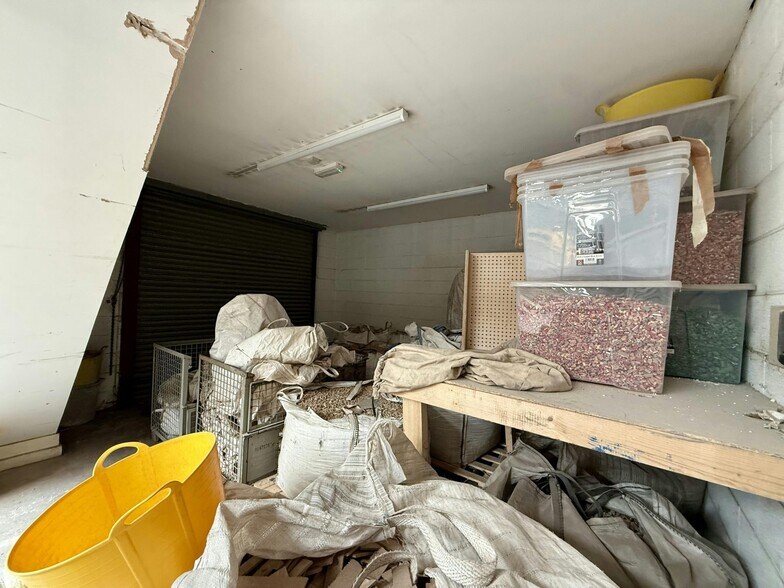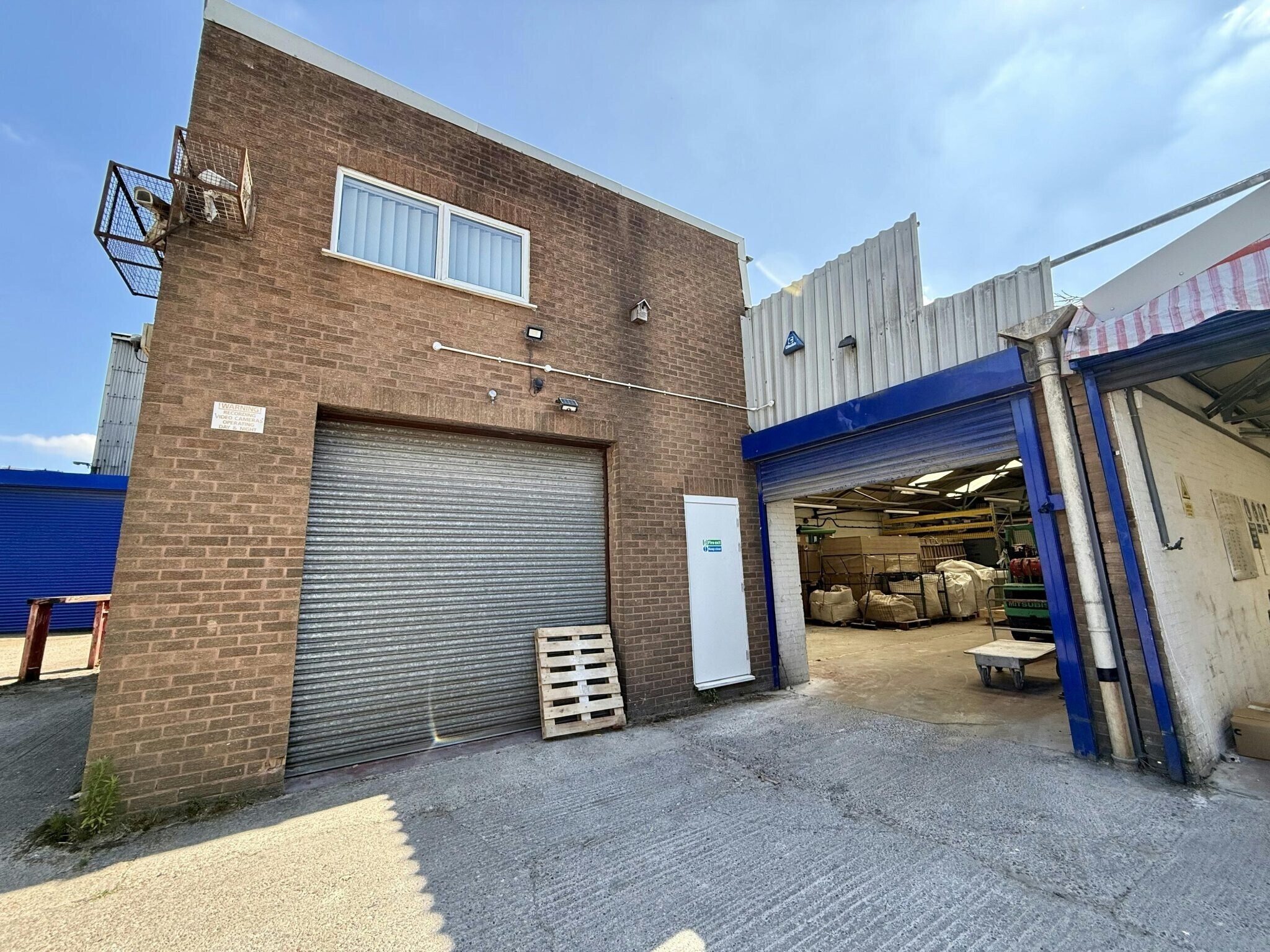
Cette fonctionnalité n’est pas disponible pour le moment.
Nous sommes désolés, mais la fonctionnalité à laquelle vous essayez d’accéder n’est pas disponible actuellement. Nous sommes au courant du problème et notre équipe travaille activement pour le résoudre.
Veuillez vérifier de nouveau dans quelques minutes. Veuillez nous excuser pour ce désagrément.
– L’équipe LoopNet
Votre e-mail a été envoyé.
Hawthorn Industrial Estate Middlemore Rd Industriel/Logistique | 151–535 m² | À louer | Birmingham B21 0BH



Certaines informations ont été traduites automatiquement.
INFORMATIONS PRINCIPALES
- Well served by public transport
- Steel construction
- Direct access to J1 of the M5
CARACTÉRISTIQUES
TOUS LES ESPACES DISPONIBLES(3)
Afficher les loyers en
- ESPACE
- SURFACE
- DURÉE
- LOYER
- TYPE DE BIEN
- ÉTAT
- DISPONIBLE
The units benefit from concrete flooring, fluorescent strip lighting, two electrically operated level roller shutter doors, three phase power, gas fired heating and a min eaves height of 9ft 8’ rising to 15ft 8’ in the pitch. First floor offices are also provided being open plan with kitchenette area and toilet off the landing. The property is available to let on a new lease with length to be agreed at £15,800 per annum exclusive. The property is available from September 2025, subject to the completion of legal formalities.
- Classe d’utilisation : B2
- Stores automatiques
- Fluorescent strip lighting
- Système de chauffage central
- Concrete flooring
- Three phase power
The units benefit from concrete flooring, fluorescent strip lighting, two electrically operated level roller shutter doors, three phase power, gas fired heating and a min eaves height of 9ft 8’ rising to 15ft 8’ in the pitch. First floor offices are also provided being open plan with kitchenette area and toilet off the landing. The property is available to let on a new lease with length to be agreed at £12,960 per annum exclusive. The property is available from September 2025, subject to the completion of legal formalities.
- Classe d’utilisation : B2
- Stores automatiques
- Fluorescent strip lighting
- Système de chauffage central
- Concrete flooring
- Three phase power
The units benefit from concrete flooring, fluorescent strip lighting, two electrically operated level roller shutter doors, three phase power, gas fired heating and a min eaves height of 9ft 8’ rising to 15ft 8’ in the pitch. First floor offices are also provided being open plan with kitchenette area and toilet off the landing. The property is available to let on a new lease with length to be agreed at £17,200 per annum exclusive. The property is available from September 2025, subject to the completion of legal formalities.
- Classe d’utilisation : B2
- Stores automatiques
- Fluorescent strip lighting
- Système de chauffage central
- Concrete flooring
- Three phase power
| Espace | Surface | Durée | Loyer | Type de bien | État | Disponible |
| RDC – M | 184 m² | Négociable | 98,29 € /m²/an 8,19 € /m²/mois 18 126 € /an 1 510 € /mois | Industriel/Logistique | Construction partielle | Maintenant |
| RDC – N | 151 m² | Négociable | 98,78 € /m²/an 8,23 € /m²/mois 14 867 € /an 1 239 € /mois | Industriel/Logistique | Construction partielle | En attente |
| RDC – P | 200 m² | Négociable | 98,66 € /m²/an 8,22 € /m²/mois 19 725 € /an 1 644 € /mois | Industriel/Logistique | Construction partielle | Maintenant |
RDC – M
| Surface |
| 184 m² |
| Durée |
| Négociable |
| Loyer |
| 98,29 € /m²/an 8,19 € /m²/mois 18 126 € /an 1 510 € /mois |
| Type de bien |
| Industriel/Logistique |
| État |
| Construction partielle |
| Disponible |
| Maintenant |
RDC – N
| Surface |
| 151 m² |
| Durée |
| Négociable |
| Loyer |
| 98,78 € /m²/an 8,23 € /m²/mois 14 867 € /an 1 239 € /mois |
| Type de bien |
| Industriel/Logistique |
| État |
| Construction partielle |
| Disponible |
| En attente |
RDC – P
| Surface |
| 200 m² |
| Durée |
| Négociable |
| Loyer |
| 98,66 € /m²/an 8,22 € /m²/mois 19 725 € /an 1 644 € /mois |
| Type de bien |
| Industriel/Logistique |
| État |
| Construction partielle |
| Disponible |
| Maintenant |
RDC – M
| Surface | 184 m² |
| Durée | Négociable |
| Loyer | 98,29 € /m²/an |
| Type de bien | Industriel/Logistique |
| État | Construction partielle |
| Disponible | Maintenant |
The units benefit from concrete flooring, fluorescent strip lighting, two electrically operated level roller shutter doors, three phase power, gas fired heating and a min eaves height of 9ft 8’ rising to 15ft 8’ in the pitch. First floor offices are also provided being open plan with kitchenette area and toilet off the landing. The property is available to let on a new lease with length to be agreed at £15,800 per annum exclusive. The property is available from September 2025, subject to the completion of legal formalities.
- Classe d’utilisation : B2
- Système de chauffage central
- Stores automatiques
- Concrete flooring
- Fluorescent strip lighting
- Three phase power
RDC – N
| Surface | 151 m² |
| Durée | Négociable |
| Loyer | 98,78 € /m²/an |
| Type de bien | Industriel/Logistique |
| État | Construction partielle |
| Disponible | En attente |
The units benefit from concrete flooring, fluorescent strip lighting, two electrically operated level roller shutter doors, three phase power, gas fired heating and a min eaves height of 9ft 8’ rising to 15ft 8’ in the pitch. First floor offices are also provided being open plan with kitchenette area and toilet off the landing. The property is available to let on a new lease with length to be agreed at £12,960 per annum exclusive. The property is available from September 2025, subject to the completion of legal formalities.
- Classe d’utilisation : B2
- Système de chauffage central
- Stores automatiques
- Concrete flooring
- Fluorescent strip lighting
- Three phase power
RDC – P
| Surface | 200 m² |
| Durée | Négociable |
| Loyer | 98,66 € /m²/an |
| Type de bien | Industriel/Logistique |
| État | Construction partielle |
| Disponible | Maintenant |
The units benefit from concrete flooring, fluorescent strip lighting, two electrically operated level roller shutter doors, three phase power, gas fired heating and a min eaves height of 9ft 8’ rising to 15ft 8’ in the pitch. First floor offices are also provided being open plan with kitchenette area and toilet off the landing. The property is available to let on a new lease with length to be agreed at £17,200 per annum exclusive. The property is available from September 2025, subject to the completion of legal formalities.
- Classe d’utilisation : B2
- Système de chauffage central
- Stores automatiques
- Concrete flooring
- Fluorescent strip lighting
- Three phase power
APERÇU DU BIEN
The property comprises industrial premises of steel truss construction surmounted by a pitched steel-clad insulated roof with translucent roof lights. Externally the property has forecourt car parking as well as unrestricted onstreet car parking on Middlemore Road. The property is situated on the established Hawthorn Industrial Estate which is situated off Middlemore Road, Smethwick close to West Bromwich Albion Football Club. The property benefits from direct access to J1 of the M5 motorway via the A41 Holyhead Road only 0.5 mile distant. The A41 also provides a direct route to West Bromwich Town Centre and Birmingham City Centre which are 1 mile west and 4 miles southeast from the property respectively. The property is well served by public transport with Hawthorns Train and Metro Station a short walk and regular bus services in the immediate area.
FAITS SUR L’INSTALLATION ENTREPÔT
Présenté par

Hawthorn Industrial Estate | Middlemore Rd
Hum, une erreur s’est produite lors de l’envoi de votre message. Veuillez réessayer.
Merci ! Votre message a été envoyé.














