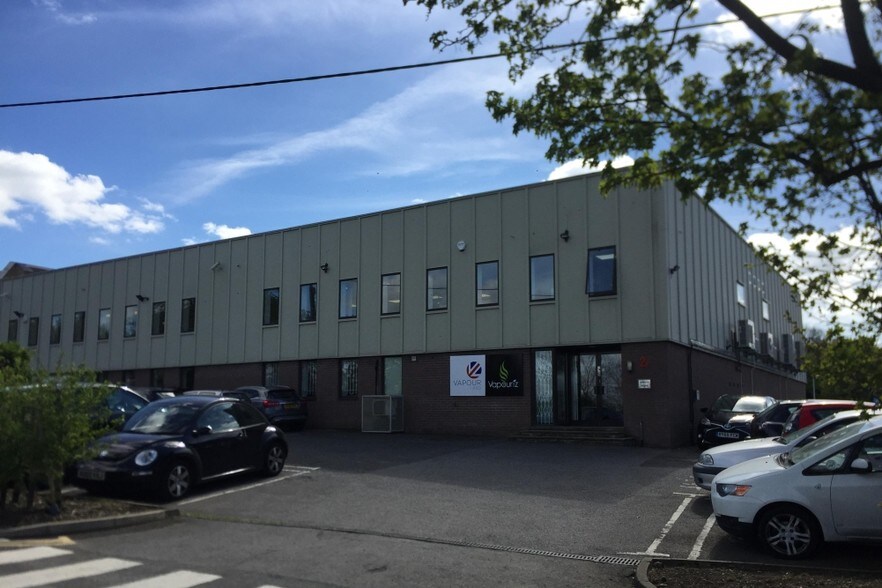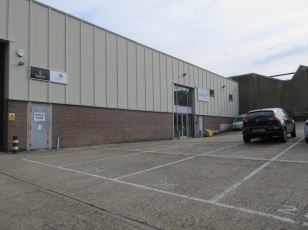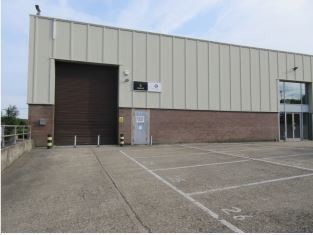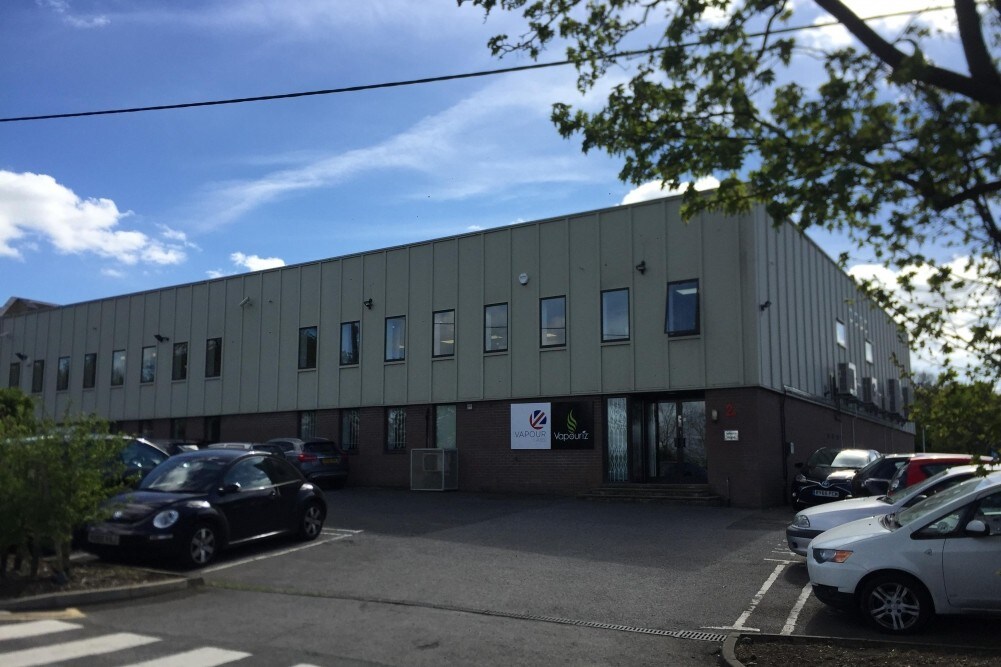Votre e-mail a été envoyé.
Merrow Ln - Genesis House Industriel/Logistique | 784 m² | 1 588 940 € | À vendre | Guildford GU4 7BN



Certaines informations ont été traduites automatiquement.
INFORMATIONS PRINCIPALES SUR L'INVESTISSEMENT
- Good road connections
- Close to residential
- Amenities nearby
RÉSUMÉ ANALYTIQUE
The unit is located approximately 0.6 miles to the south of the A3 and 2.5 miles to the north east of Guildford town centre. The subject property is accessed from Merrow Lane (B2234) and prominently located at the entrance of Merrow Business Park which provides a mix of trade, light industrial and office accommodation. London Road train station is located approximately 2 miles to the south west with Guildford station situated a further 0.7 miles to the west.
INFORMATIONS SUR L’IMMEUBLE
| Surface totale de l’immeuble | 795 m² | Surface type par étage | 399 m² |
| Type de bien | Industriel/Logistique (Lot en copropriété) | Année de construction | 2000 |
| Sous-type de bien | Entrepôt | Surface du lot | 0,19 ha |
| Classe d’immeuble | B | Ratio de stationnement | 0,32/1 000 m² |
| Étages | 2 |
| Surface totale de l’immeuble | 795 m² |
| Type de bien | Industriel/Logistique (Lot en copropriété) |
| Sous-type de bien | Entrepôt |
| Classe d’immeuble | B |
| Étages | 2 |
| Surface type par étage | 399 m² |
| Année de construction | 2000 |
| Surface du lot | 0,19 ha |
| Ratio de stationnement | 0,32/1 000 m² |
CARACTÉRISTIQUES
- Système de sécurité
- Classe de performance énergétique – D
- Réception
- Stores automatiques
- Espace d’entreposage
- Climatisation
SERVICES PUBLICS
- Eau
- Égout
- Chauffage
1 LOT DISPONIBLE
Lot Unit 2A
| Surface du lot | 784 m² | Usage du lot en coprop. | Industriel/Logistique |
| Prix | 1 588 940 € | Type de vente | Propriétaire occupant |
| Prix par m² | 2 026,21 € | Droit d’usage | Pleine propriété |
| Surface du lot | 784 m² |
| Prix | 1 588 940 € |
| Prix par m² | 2 026,21 € |
| Usage du lot en coprop. | Industriel/Logistique |
| Type de vente | Propriétaire occupant |
| Droit d’usage | Pleine propriété |
DESCRIPTION
The subject property comprises a semi-detached warehouse within the established Merrow Business Park. The unit is of steel portal-frame construction with part brick and part profile sheet-clad elevations. The original build included two-storey offices at the front of the warehouse, together with WC facilities and a small reception area located behind the main pedestrian entrance.
There is a mezzanine within the warehouse that is currently divided into two distinct areas: additional office accommodation (including a kitchen and breakout area) and open mezzanine storage.
NOTES SUR LA VENTE
Price: £1,395,000 plus VAT.
Présenté par

Merrow Ln - Genesis House
Hum, une erreur s’est produite lors de l’envoi de votre message. Veuillez réessayer.
Merci ! Votre message a été envoyé.



