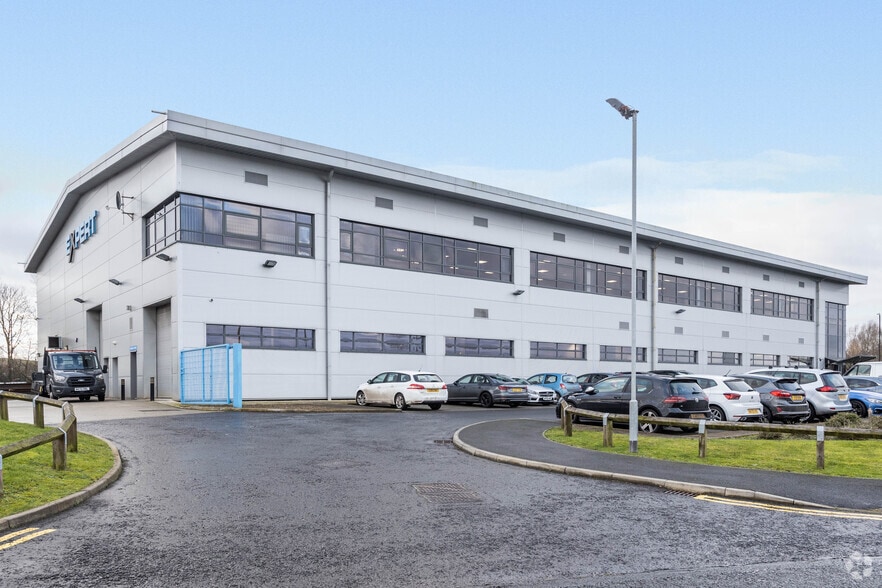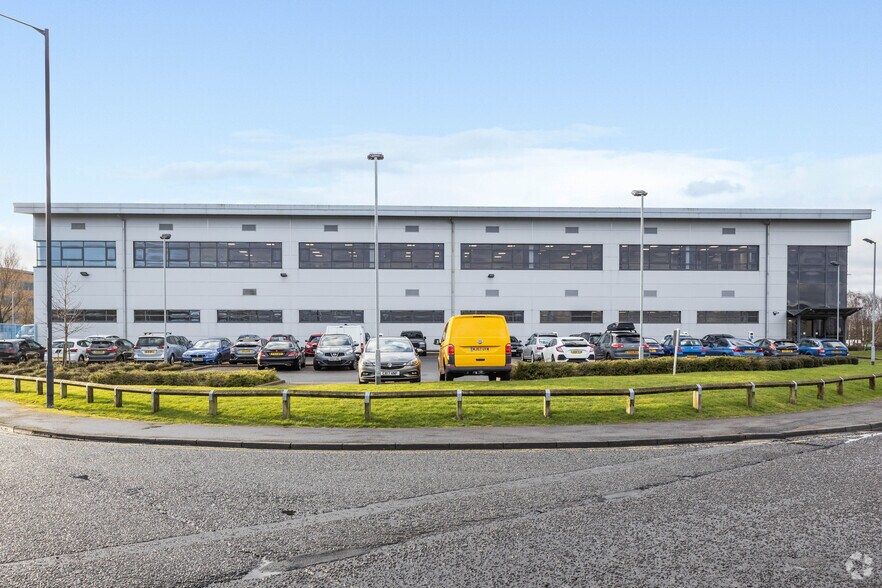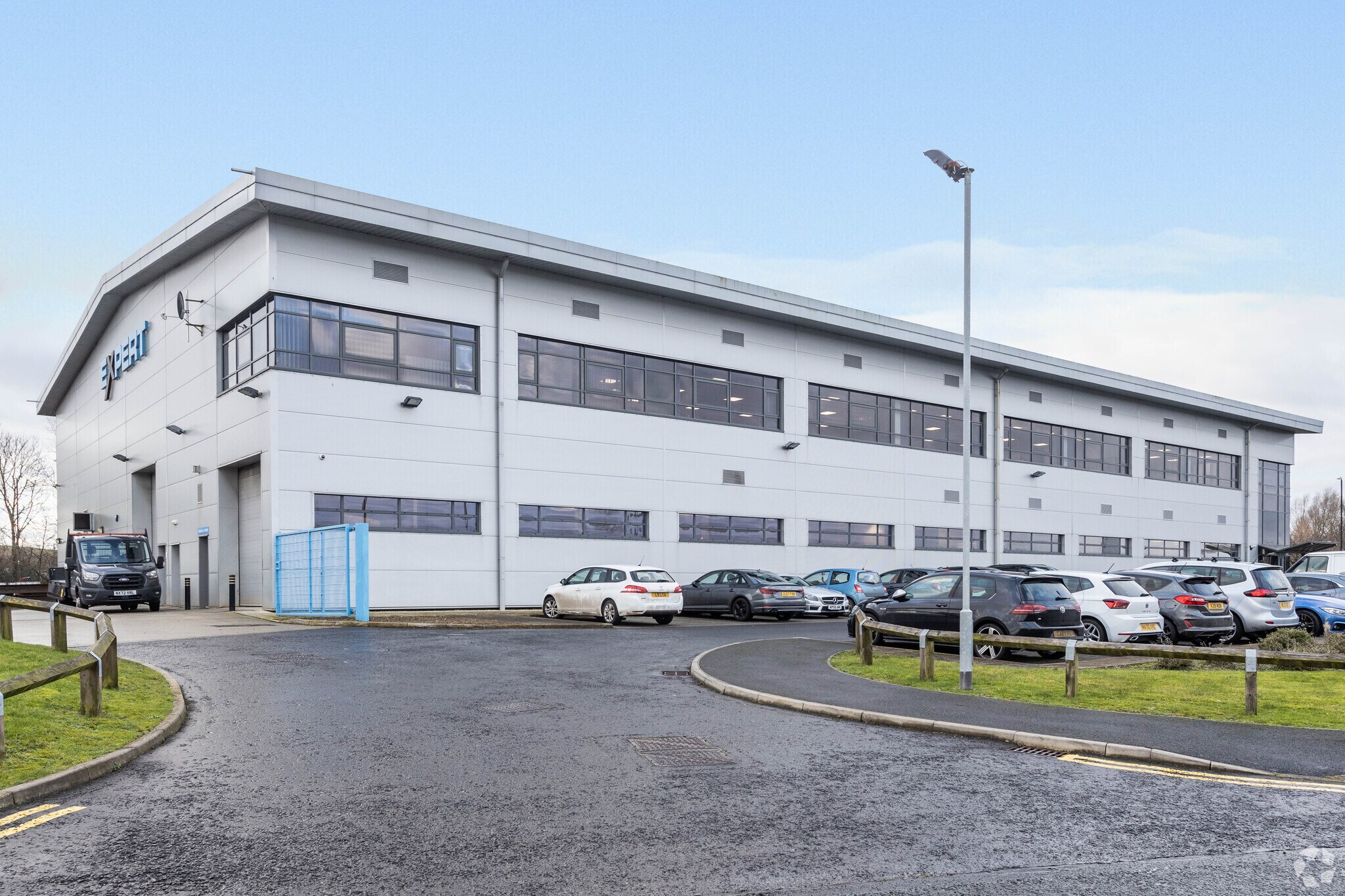
Cette fonctionnalité n’est pas disponible pour le moment.
Nous sommes désolés, mais la fonctionnalité à laquelle vous essayez d’accéder n’est pas disponible actuellement. Nous sommes au courant du problème et notre équipe travaille activement pour le résoudre.
Veuillez vérifier de nouveau dans quelques minutes. Veuillez nous excuser pour ce désagrément.
– L’équipe LoopNet
Votre e-mail a été envoyé.
Expert Mercantile Rd Industriel/Logistique 2 677 m² À vendre Houghton Le Spring DH4 5PH 3 274 027 € (1 223,11 €/m²)


Certaines informations ont été traduites automatiquement.
INFORMATIONS PRINCIPALES SUR L'INVESTISSEMENT
- Large secure fenced yard
- Parking
- Located next to the A690
RÉSUMÉ ANALYTIQUE
The property comprises a modern detached industrial unit constructed in 2015/16 of steel portal frame with insulated flat panels to the elevations and insulated steel cladding to the roof incorporating translucent roof lights. Internally there is a breeze block inner plinth wall to 2.3m. The property has an eaves height of 10m to underside of haunch. There are currently two 8 tonne gantry cranes within the warehouse which are 7m to underside of beam. The warehouse also benefits from a full electrical distribution system, compressed air, gas heating and LED lighting. There is a full-height glazed reception area to the north west elevation and a two-story office block to the northern elevation. The office provides canteen, open plan office, meeting rooms, board room, kitchen and WC facilities. The offices are fully carpeted and have suspended ceilings with air handling and lighting. Externally there is a secure fenced concrete yard to the eastern elevation accessed via a 4m(w) x 5m(h) and a 4m(w) x 4m(h) up and over electrically operated roller shutter doors. To the northern elevation there is car parking for approximately 42 cars which includes 12 EV charging points.
INFORMATIONS SUR L’IMMEUBLE
| Prix | 3 274 027 € | Surface du lot | 0,63 ha |
| Prix par m² | 1 223,11 € | Surface utile brute | 2 677 m² |
| Type de vente | Propriétaire occupant | Nb d’étages | 2 |
| Droit d’usage | Pleine propriété | Année de construction | 2000 |
| Type de bien | Industriel/Logistique | Occupation | Mono |
| Classe d’immeuble | B | Ratio de stationnement | 0,14/1 000 m² |
| Prix | 3 274 027 € |
| Prix par m² | 1 223,11 € |
| Type de vente | Propriétaire occupant |
| Droit d’usage | Pleine propriété |
| Type de bien | Industriel/Logistique |
| Classe d’immeuble | B |
| Surface du lot | 0,63 ha |
| Surface utile brute | 2 677 m² |
| Nb d’étages | 2 |
| Année de construction | 2000 |
| Occupation | Mono |
| Ratio de stationnement | 0,14/1 000 m² |
DISPONIBILITÉ DE L’ESPACE
- ESPACE
- SURFACE
- TYPE DE BIEN
- ÉTAT
- DISPONIBLE
The property comprises a modern detached industrial unit constructed in 2015/16 of steel portal frame with insulated flat panels to the elevations and insulated steel cladding to the roof incorporating translucent roof lights. Internally there is a breeze block inner plinth wall to 2.3m. The property has an eaves height of 10m to underside of haunch. There are currently two 8 tonne gantry cranes within the warehouse which are 7m to underside of beam. The warehouse also benefits from a full electrical distribution system, compressed air, gas heating and LED lighting. There is a full-height glazed reception area to the north west elevation and a two-story office block to the northern elevation. The office provides canteen, open plan office, meeting rooms, board room, kitchen and WC facilities. The offices are fully carpeted and have suspended ceilings with air handling and lighting. Externally there is a secure fenced concrete yard to the eastern elevation accessed via a 4m(w) x 5m(h) and a 4m(w) x 4m(h) up and over electrically operated roller shutter doors. To the northern elevation there is car parking for approximately 42 cars which includes 12 EV charging points.
The property comprises a modern detached industrial unit constructed in 2015/16 of steel portal frame with insulated flat panels to the elevations and insulated steel cladding to the roof incorporating translucent roof lights. Internally there is a breeze block inner plinth wall to 2.3m. The property has an eaves height of 10m to underside of haunch. There are currently two 8 tonne gantry cranes within the warehouse which are 7m to underside of beam. The warehouse also benefits from a full electrical distribution system, compressed air, gas heating and LED lighting. There is a full-height glazed reception area to the north west elevation and a two-story office block to the northern elevation. The office provides canteen, open plan office, meeting rooms, board room, kitchen and WC facilities. The offices are fully carpeted and have suspended ceilings with air handling and lighting. Externally there is a secure fenced concrete yard to the eastern elevation accessed via a 4m(w) x 5m(h) and a 4m(w) x 4m(h) up and over electrically operated roller shutter doors. To the northern elevation there is car parking for approximately 42 cars which includes 12 EV charging points.
| Espace | Surface | Type de bien | État | Disponible |
| RDC | 2 058 m² | Industriel/Logistique | Construction partielle | Maintenant |
| 1er étage | 619 m² | Industriel/Logistique | Construction partielle | Maintenant |
RDC
| Surface |
| 2 058 m² |
| Type de bien |
| Industriel/Logistique |
| État |
| Construction partielle |
| Disponible |
| Maintenant |
1er étage
| Surface |
| 619 m² |
| Type de bien |
| Industriel/Logistique |
| État |
| Construction partielle |
| Disponible |
| Maintenant |
RDC
| Surface | 2 058 m² |
| Type de bien | Industriel/Logistique |
| État | Construction partielle |
| Disponible | Maintenant |
The property comprises a modern detached industrial unit constructed in 2015/16 of steel portal frame with insulated flat panels to the elevations and insulated steel cladding to the roof incorporating translucent roof lights. Internally there is a breeze block inner plinth wall to 2.3m. The property has an eaves height of 10m to underside of haunch. There are currently two 8 tonne gantry cranes within the warehouse which are 7m to underside of beam. The warehouse also benefits from a full electrical distribution system, compressed air, gas heating and LED lighting. There is a full-height glazed reception area to the north west elevation and a two-story office block to the northern elevation. The office provides canteen, open plan office, meeting rooms, board room, kitchen and WC facilities. The offices are fully carpeted and have suspended ceilings with air handling and lighting. Externally there is a secure fenced concrete yard to the eastern elevation accessed via a 4m(w) x 5m(h) and a 4m(w) x 4m(h) up and over electrically operated roller shutter doors. To the northern elevation there is car parking for approximately 42 cars which includes 12 EV charging points.
1er étage
| Surface | 619 m² |
| Type de bien | Industriel/Logistique |
| État | Construction partielle |
| Disponible | Maintenant |
The property comprises a modern detached industrial unit constructed in 2015/16 of steel portal frame with insulated flat panels to the elevations and insulated steel cladding to the roof incorporating translucent roof lights. Internally there is a breeze block inner plinth wall to 2.3m. The property has an eaves height of 10m to underside of haunch. There are currently two 8 tonne gantry cranes within the warehouse which are 7m to underside of beam. The warehouse also benefits from a full electrical distribution system, compressed air, gas heating and LED lighting. There is a full-height glazed reception area to the north west elevation and a two-story office block to the northern elevation. The office provides canteen, open plan office, meeting rooms, board room, kitchen and WC facilities. The offices are fully carpeted and have suspended ceilings with air handling and lighting. Externally there is a secure fenced concrete yard to the eastern elevation accessed via a 4m(w) x 5m(h) and a 4m(w) x 4m(h) up and over electrically operated roller shutter doors. To the northern elevation there is car parking for approximately 42 cars which includes 12 EV charging points.
Présenté par

Expert | Mercantile Rd
Hum, une erreur s’est produite lors de l’envoi de votre message. Veuillez réessayer.
Merci ! Votre message a été envoyé.






