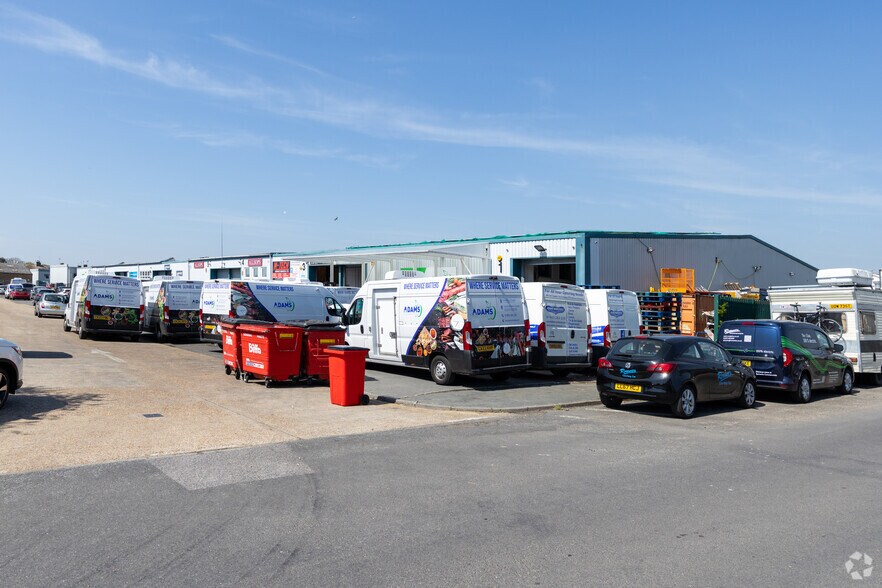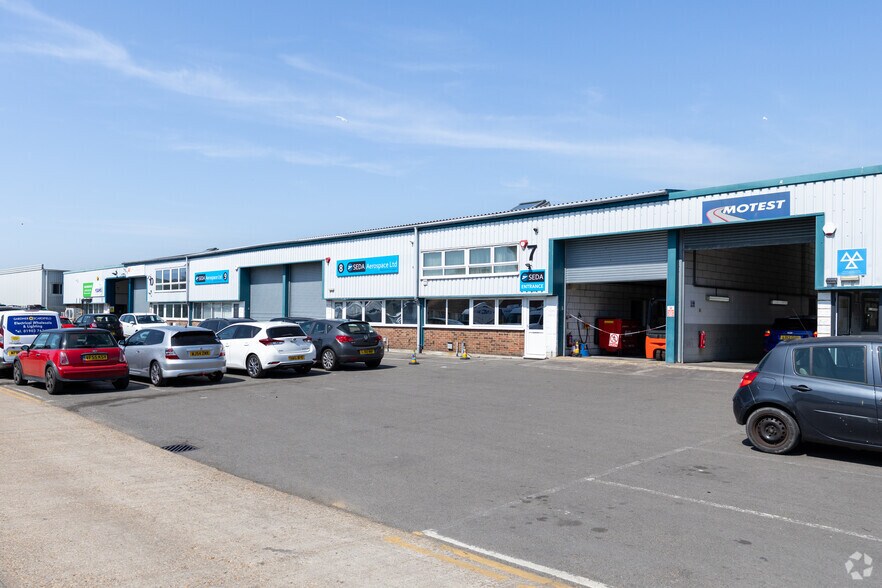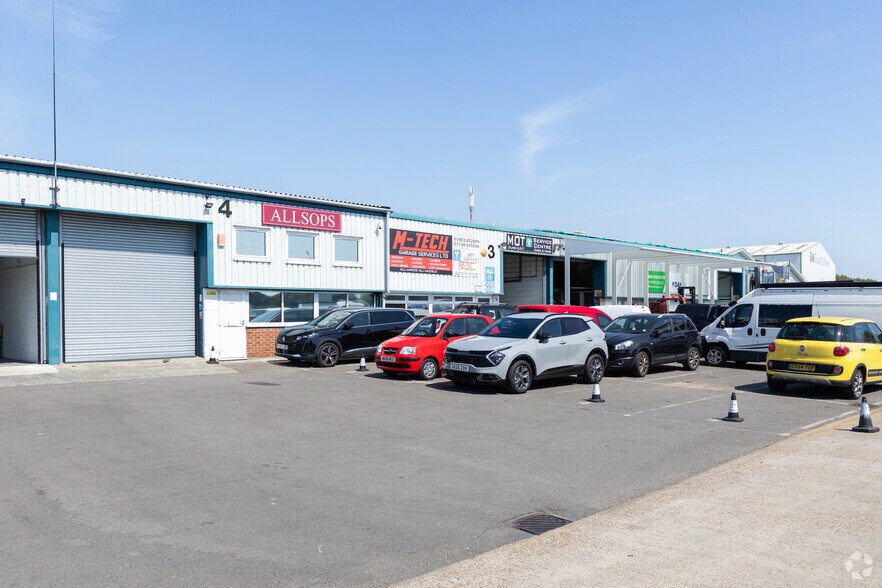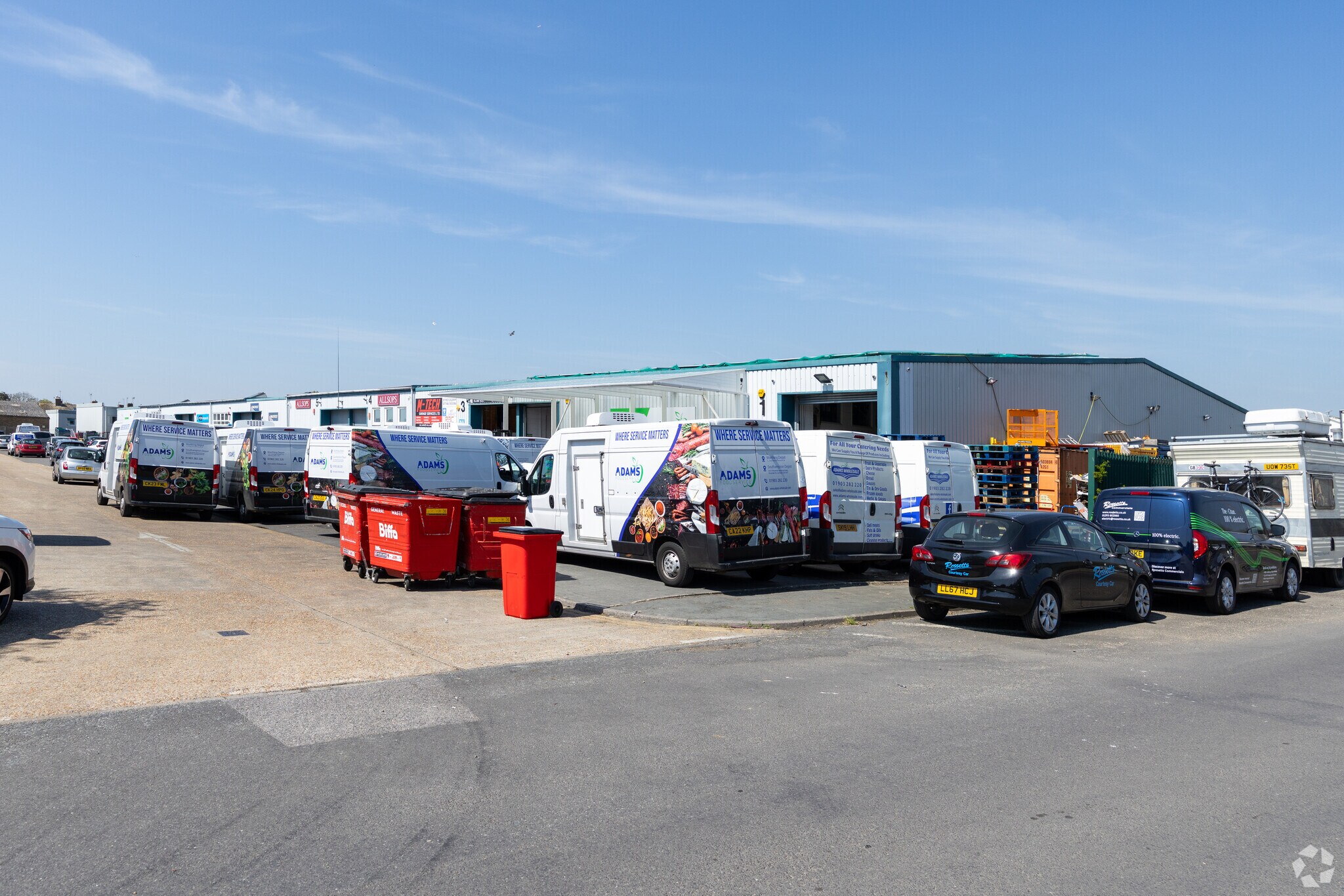Silverdale Meadow Rd Local d’activités | 397 m² | À louer | Worthing BN11 2RZ



Certaines informations ont été traduites automatiquement.
INFORMATIONS PRINCIPALES
- Lieu de négoce établi.
- Utilisation polyvalente.
- Excellentes liaisons de transport.
CARACTÉRISTIQUES
TOUS LES ESPACE DISPONIBLES(1)
Afficher les loyers en
- ESPACE
- SURFACE
- DURÉE
- LOYER
- TYPE DE BIEN
- ÉTAT
- DISPONIBLE
Les espaces 2 de cet immeuble doivent être loués ensemble, pour un total de 397 m² (Surface contiguë):
The unit which has just been refurbished to a high standard forms part of a terrace of light industrial and warehouse units. The unit is of portal frame construction with part brick and blockwork elevation with metal cladding on the upper sections under a pitched roof which has recently been over-roofed with a modern metal profile roof. Internally, the unit is laid out to provide an open warehouse/production area together with offices, kitchen and separate ladies and gents WC facilities at ground floor. There is LED lighting in the warehouse. Within the warehouse/production area there is an eaves height of 4.7m (15ft 5in). Access for loading purposes is via a full height electric roller shutter door. In addition, there is a separate pedestrian entrance door leading into the ground floor reception/office areas. At first floor, additional open plan offices have been created together with a mezzanine storage area. At the rear of the unit there is an enclosed secure yard with 2 containers, both of which have lighting and electrical supplies.
- Classe d’utilisation : B2
- Système de chauffage central
- Système de sécurité
- Entreposage sécurisé
- Toilettes incluses dans le bail
- 9 places de parking.
- Rénové récemment.
- Comprend 88 m² d’espace de bureau dédié
- Cuisine
- Vidéosurveillance
- Stores automatiques
- Détecteur de fumée
- Alimentation triphasée.
- Comprend 87 m² d’espace de bureau dédié
| Espace | Surface | Durée | Loyer | Type de bien | État | Disponible |
| RDC – 10, 1er étage – 10 | 397 m² | Négociable | 134,48 € /m²/an | Local d’activités | Construction partielle | 30 jours |
RDC – 10, 1er étage – 10
Les espaces 2 de cet immeuble doivent être loués ensemble, pour un total de 397 m² (Surface contiguë):
| Surface |
|
RDC – 10 - 310 m²
1er étage – 10 - 87 m²
|
| Durée |
| Négociable |
| Loyer |
| 134,48 € /m²/an |
| Type de bien |
| Local d’activités |
| État |
| Construction partielle |
| Disponible |
| 30 jours |
APERÇU DU BIEN
La propriété comprend des unités industrielles réparties sur le rez-de-chaussée et la mezzanine, construites à ossature d'acier avec des façades en brique et revêtues avec un toit en pente. L'établissement est situé à l'est du centre-ville de Worthing. Il est relié à la route nationale A27 de la côte sud via Ham Road/Dominion Road/Sompting Road et à la route côtière A259 via Brougham Road.






