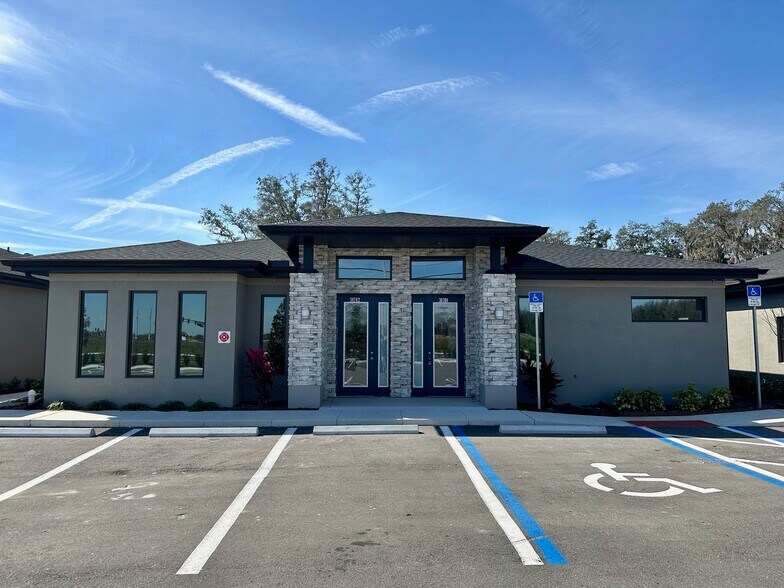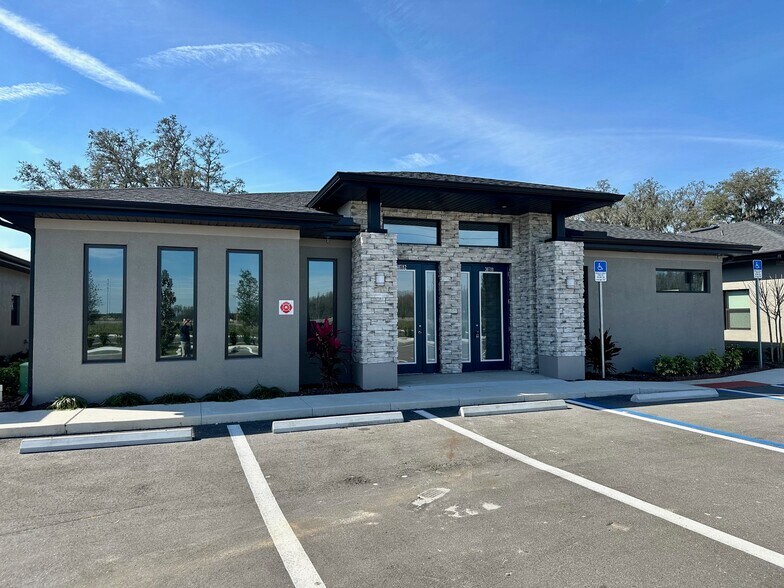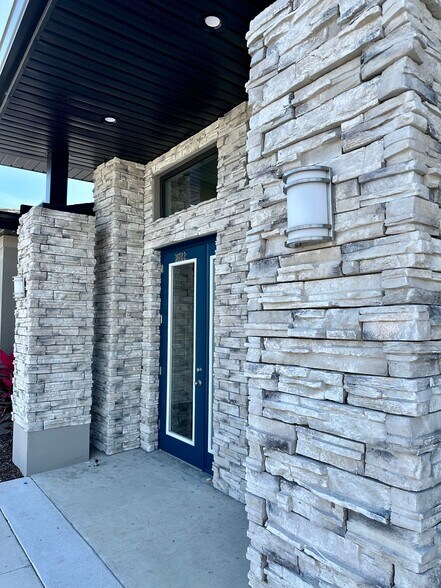Connectez-vous/S’inscrire
Votre e-mail a été envoyé.
Abbey Crossings -Building #11 McKendree Rd Bureau 325 m² Inoccupé À vendre San Antonio, FL 33576 940 421 € (2 891,35 €/m²)



Certaines informations ont été traduites automatiquement.
INFORMATIONS PRINCIPALES SUR L'INVESTISSEMENT
- High Growth Area with a lot of new mixed use development planned
- Opportunity for Professional Office, Medical Office, and Dental Office
- Parking in front of building
- Close to I-75 located within Abbey Crossings MPUD
- Across the street from Double Branch MPUD
- Signage on building
RÉSUMÉ ANALYTIQUE
Abbey Crossings Professional Park – Lot #11 - 3,501 SF Proposed building(to be built)
Located within the expansive 260+ acre Abbey Crossings mixed-use development, this property offers ownership in a master-planned community that includes residential neighborhoods, retail and shopping centers, restaurants, medical facilities, and more. Positioned just east of I-75 off SR-52 in San Antonio, Florida, Abbey Crossings Professional Park lies in the heart of Pasco County’s highly anticipated Connected Cities corridor.
Directly adjacent to the property is Double Branch, a major 900+ acre development featuring distribution facilities, housing, mixed-use retail, and a state-of-the-art life sciences campus including a hospital—creating a robust environment for business growth and long-term value.
Abbey Crossings Professional Park will feature 23 free-standing office buildings, each custom-built to meet the unique needs of the owner. Buildings are designed with flexibility in mind—interiors can be tailored to suit a variety of professional uses including medical, dental, legal, financial, and more. High-end finishes and medical-grade specifications are available at an extra cost.
Property Details – Lot #11
Building Size: 3,501 sq. ft.
Base Price: $305 per square foot
Includes:
Land (under the building footprint)
Base building (standard office spec)
Custom-designed floor plan
Full construction documents
Engineering and permitting
Landscaping and site per plans
Most buildings can also be configured as two separate units, available at an additional cost.
Community Features:
An owners association (HOA) is in place to maintain all common areas, including:
Trash removal
Landscape maintenance
Parking lot upkeep
Street lighting
We are now pre-selling to owner-occupants across a wide range of professional and healthcare sectors. Lot availability is limited — see attached site plan for current inventory.
About the Developer:
Waterford Construction & Development is a regional leader in small office development with a proven track record of success. With more than 65 professional parks and over 700 buildings completed, Waterford projects are known for their quality construction, thoughtful design, and rapid sell-through.
Contact us today for availability, pricing, and design options.
Note: Photos shown are from a completed project and represent the current exterior design. Interior images may feature upgraded finishes available at an additional cost.
Located within the expansive 260+ acre Abbey Crossings mixed-use development, this property offers ownership in a master-planned community that includes residential neighborhoods, retail and shopping centers, restaurants, medical facilities, and more. Positioned just east of I-75 off SR-52 in San Antonio, Florida, Abbey Crossings Professional Park lies in the heart of Pasco County’s highly anticipated Connected Cities corridor.
Directly adjacent to the property is Double Branch, a major 900+ acre development featuring distribution facilities, housing, mixed-use retail, and a state-of-the-art life sciences campus including a hospital—creating a robust environment for business growth and long-term value.
Abbey Crossings Professional Park will feature 23 free-standing office buildings, each custom-built to meet the unique needs of the owner. Buildings are designed with flexibility in mind—interiors can be tailored to suit a variety of professional uses including medical, dental, legal, financial, and more. High-end finishes and medical-grade specifications are available at an extra cost.
Property Details – Lot #11
Building Size: 3,501 sq. ft.
Base Price: $305 per square foot
Includes:
Land (under the building footprint)
Base building (standard office spec)
Custom-designed floor plan
Full construction documents
Engineering and permitting
Landscaping and site per plans
Most buildings can also be configured as two separate units, available at an additional cost.
Community Features:
An owners association (HOA) is in place to maintain all common areas, including:
Trash removal
Landscape maintenance
Parking lot upkeep
Street lighting
We are now pre-selling to owner-occupants across a wide range of professional and healthcare sectors. Lot availability is limited — see attached site plan for current inventory.
About the Developer:
Waterford Construction & Development is a regional leader in small office development with a proven track record of success. With more than 65 professional parks and over 700 buildings completed, Waterford projects are known for their quality construction, thoughtful design, and rapid sell-through.
Contact us today for availability, pricing, and design options.
Note: Photos shown are from a completed project and represent the current exterior design. Interior images may feature upgraded finishes available at an additional cost.
INFORMATIONS SUR L’IMMEUBLE
Type de vente
Investissement ou propriétaire occupant
Condition de vente
Construction sur mesure
Type de bien
Bureau
Surface de l’immeuble
325 m²
Classe d’immeuble
B
Statut de la construction
Avant-projet
Prix
940 421 €
Prix par m²
2 891,35 €
Pourcentage loué
Inoccupé
Hauteur du bâtiment
1 étage
Surface type par étage
325 m²
Surface du lot
31,77 ha
Zonage
MPUD
1 1
TAXES FONCIÈRES
| Numéro de parcelle | 16-25-20-0000-00200-0010 | Évaluation des aménagements | 0 € |
| Évaluation du terrain | 1 508 263 € | Évaluation totale | 1 508 263 € |
TAXES FONCIÈRES
Numéro de parcelle
16-25-20-0000-00200-0010
Évaluation du terrain
1 508 263 €
Évaluation des aménagements
0 €
Évaluation totale
1 508 263 €
1 sur 20
VIDÉOS
VISITE EXTÉRIEURE 3D MATTERPORT
VISITE 3D
PHOTOS
STREET VIEW
RUE
CARTE
1 sur 1
Présenté par

Abbey Crossings -Building #11 | McKendree Rd
Vous êtes déjà membre ? Connectez-vous
Hum, une erreur s’est produite lors de l’envoi de votre message. Veuillez réessayer.
Merci ! Votre message a été envoyé.


