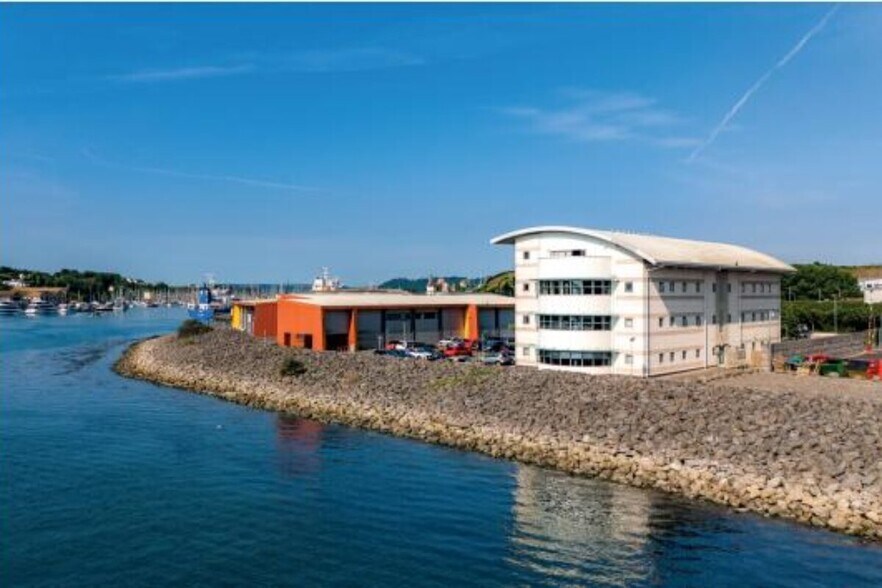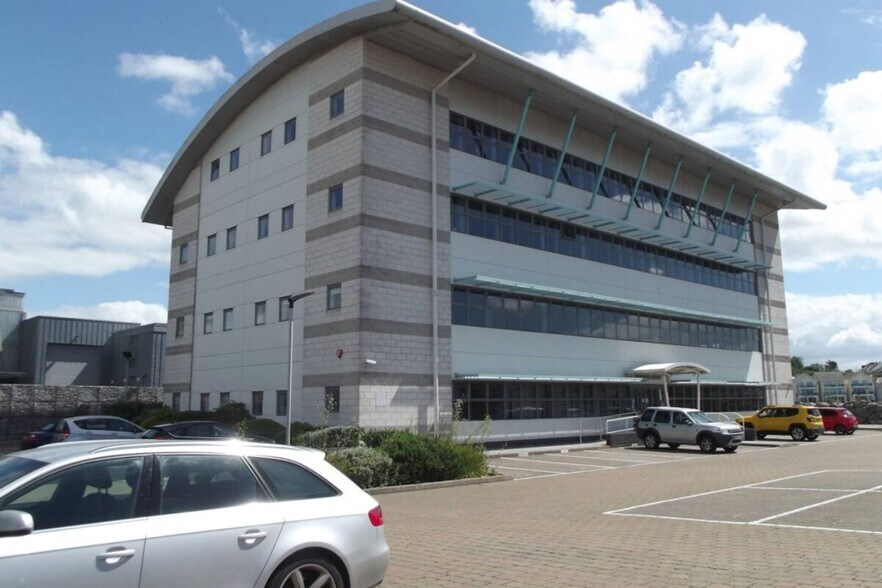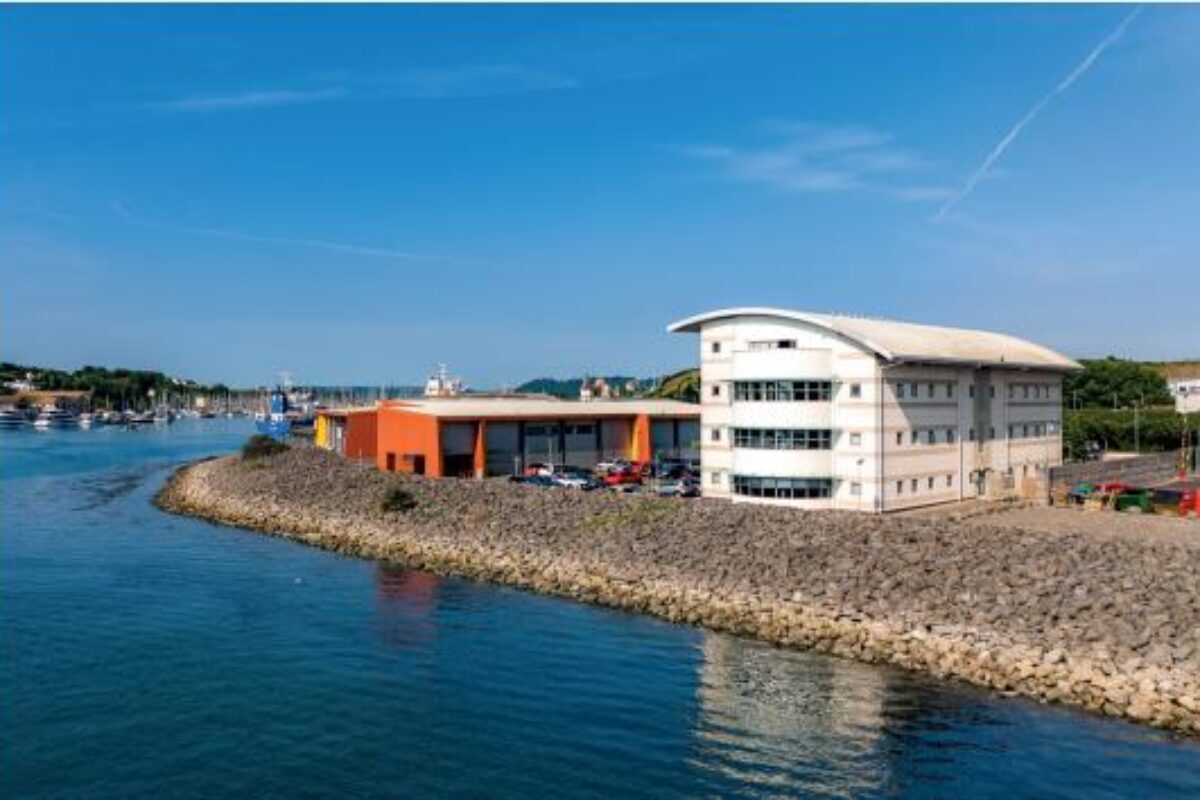
Cette fonctionnalité n’est pas disponible pour le moment.
Nous sommes désolés, mais la fonctionnalité à laquelle vous essayez d’accéder n’est pas disponible actuellement. Nous sommes au courant du problème et notre équipe travaille activement pour le résoudre.
Veuillez vérifier de nouveau dans quelques minutes. Veuillez nous excuser pour ce désagrément.
– L’équipe LoopNet
Votre e-mail a été envoyé.
Poseidon House Maxwell Rd Bureau | 200–475 m² | À louer | Plymouth PL4 0SN


Certaines informations ont été traduites automatiquement.
INFORMATIONS PRINCIPALES
- Prestigious air-conditioned office with stunning river/sea views
- Onsite electric charging points
- Ample on-site parking
TOUS LES ESPACES DISPONIBLES(2)
Afficher les loyers en
- ESPACE
- SURFACE
- DURÉE
- LOYER
- TYPE DE BIEN
- ÉTAT
- DISPONIBLE
The premises are available by way of a new lease, length negotiable, drawn on equivalent full repairing and insuring terms. The quoting rental is to be £11 psf. Accommodation (all areas and dimensions are approximate and are measured on a net internal basis unless otherwise stated): First floor (riverside suite) - 2960 sq ft Second Floor (inland suite) - 2,155 sq ft
- Classe d’utilisation : E
- Principalement open space
- Peut être associé à un ou plusieurs espaces supplémentaires pour obtenir jusqu’à 475 m² d’espace adjacent.
- Entièrement moquetté
- Lumière naturelle
- Conforme à la DDA (loi sur la discrimination à l’égard des personnes handicapées)
- Open space
- Raised access flooring for flexible IT and cabling
- 7 allocated car parking spaces
- Entièrement aménagé comme Bureau standard
- Convient pour 8 à 24 personnes
- Ventilation et chauffage centraux
- Plancher surélevé
- Classe de performance énergétique –C
- Toilettes incluses dans le bail
- Comfort cooling and central heating
- Full DDA compliance
The premises are available by way of a new lease, length negotiable, drawn on equivalent full repairing and insuring terms. The quoting rental is to be £11 psf. Accommodation (all areas and dimensions are approximate and are measured on a net internal basis unless otherwise stated): First floor (riverside suite) - 2960 sq ft Second Floor (inland suite) - 2,155 sq ft
- Classe d’utilisation : E
- Principalement open space
- Peut être associé à un ou plusieurs espaces supplémentaires pour obtenir jusqu’à 475 m² d’espace adjacent.
- Entièrement moquetté
- Lumière naturelle
- Conforme à la DDA (loi sur la discrimination à l’égard des personnes handicapées)
- Open space
- Raised access flooring for flexible IT and cabling
- 7 allocated car parking spaces
- Entièrement aménagé comme Bureau standard
- Convient pour 6 à 18 personnes
- Ventilation et chauffage centraux
- Plancher surélevé
- Classe de performance énergétique –C
- Toilettes incluses dans le bail
- Comfort cooling and central heating
- Full DDA compliance
| Espace | Surface | Durée | Loyer | Type de bien | État | Disponible |
| 1er étage, bureau Riverside | 275 m² | Négociable | 135,83 € /m²/an 11,32 € /m²/mois 37 352 € /an 3 113 € /mois | Bureau | Construction achevée | Maintenant |
| 2e étage, bureau Inland | 200 m² | Négociable | 135,83 € /m²/an 11,32 € /m²/mois 27 194 € /an 2 266 € /mois | Bureau | Construction achevée | Maintenant |
1er étage, bureau Riverside
| Surface |
| 275 m² |
| Durée |
| Négociable |
| Loyer |
| 135,83 € /m²/an 11,32 € /m²/mois 37 352 € /an 3 113 € /mois |
| Type de bien |
| Bureau |
| État |
| Construction achevée |
| Disponible |
| Maintenant |
2e étage, bureau Inland
| Surface |
| 200 m² |
| Durée |
| Négociable |
| Loyer |
| 135,83 € /m²/an 11,32 € /m²/mois 27 194 € /an 2 266 € /mois |
| Type de bien |
| Bureau |
| État |
| Construction achevée |
| Disponible |
| Maintenant |
1er étage, bureau Riverside
| Surface | 275 m² |
| Durée | Négociable |
| Loyer | 135,83 € /m²/an |
| Type de bien | Bureau |
| État | Construction achevée |
| Disponible | Maintenant |
The premises are available by way of a new lease, length negotiable, drawn on equivalent full repairing and insuring terms. The quoting rental is to be £11 psf. Accommodation (all areas and dimensions are approximate and are measured on a net internal basis unless otherwise stated): First floor (riverside suite) - 2960 sq ft Second Floor (inland suite) - 2,155 sq ft
- Classe d’utilisation : E
- Entièrement aménagé comme Bureau standard
- Principalement open space
- Convient pour 8 à 24 personnes
- Peut être associé à un ou plusieurs espaces supplémentaires pour obtenir jusqu’à 475 m² d’espace adjacent.
- Ventilation et chauffage centraux
- Entièrement moquetté
- Plancher surélevé
- Lumière naturelle
- Classe de performance énergétique –C
- Conforme à la DDA (loi sur la discrimination à l’égard des personnes handicapées)
- Toilettes incluses dans le bail
- Open space
- Comfort cooling and central heating
- Raised access flooring for flexible IT and cabling
- Full DDA compliance
- 7 allocated car parking spaces
2e étage, bureau Inland
| Surface | 200 m² |
| Durée | Négociable |
| Loyer | 135,83 € /m²/an |
| Type de bien | Bureau |
| État | Construction achevée |
| Disponible | Maintenant |
The premises are available by way of a new lease, length negotiable, drawn on equivalent full repairing and insuring terms. The quoting rental is to be £11 psf. Accommodation (all areas and dimensions are approximate and are measured on a net internal basis unless otherwise stated): First floor (riverside suite) - 2960 sq ft Second Floor (inland suite) - 2,155 sq ft
- Classe d’utilisation : E
- Entièrement aménagé comme Bureau standard
- Principalement open space
- Convient pour 6 à 18 personnes
- Peut être associé à un ou plusieurs espaces supplémentaires pour obtenir jusqu’à 475 m² d’espace adjacent.
- Ventilation et chauffage centraux
- Entièrement moquetté
- Plancher surélevé
- Lumière naturelle
- Classe de performance énergétique –C
- Conforme à la DDA (loi sur la discrimination à l’égard des personnes handicapées)
- Toilettes incluses dans le bail
- Open space
- Comfort cooling and central heating
- Raised access flooring for flexible IT and cabling
- Full DDA compliance
- 7 allocated car parking spaces
APERÇU DU BIEN
Plymouth is the largest city on England’s south coast, with a growing population of approximately 260,000. Under the ambitious 2020 Vision, the city is experiencing significant inward investment and regeneration, driving economic growth and creating a vibrant environment for businesses and residents alike. Plymouth benefits from excellent transport links, including a continental ferry terminal and a mainline railway station offering direct services to London Paddington in just over three hours, making it a truly well-connected coastal city. Poseidon House occupies a striking position on Neptune Park, overlooking the picturesque River Plym. It sits adjacent to the awardwinning TR2 theatre workshops, home to the renowned Theatre Royal Plymouth, adding a creative and cultural dimension to this inspiring location. Conveniently situated on Maxwell Road, the property is approximately 1.5 miles from the A38 Devon Expressway at Marsh Mills and within easy reach of both the city centre and the A379, which provides direct access to the scenic South Hams. Constructed in 2002, Poseidon House delivers high-quality office accommodation across four floors within a bold, architectural statement building. The eastern elevation offers stunning river views, while the top floor features a dramatic balcony level, creating a unique working environment.
- Plancher surélevé
- Éclairage d’appoint
- Classe de performance énergétique –C
- Chauffage central
- Conforme à la DDA (loi sur la discrimination à l’égard des personnes handicapées)
- Climatisation
- Balcon
INFORMATIONS SUR L’IMMEUBLE
OCCUPANTS
- ÉTAGE
- NOM DE L’OCCUPANT
- SECTEUR D’ACTIVITÉ
- 3e
- Aggregate Industries
- Enseigne
- 2e
- AME Social Ltd
- Services professionnels, scientifiques et techniques
- RDC
- Csw Group
- Administration publique
- 2e
- Currie & Brown
- Services professionnels, scientifiques et techniques
- RDC
- Helm Squared Ltd
- Services professionnels, scientifiques et techniques
- 1er
- Helm Tickets Ltd
- -
- RDC
- Marama Care
- Santé et assistance sociale
- 2e
- Marama Supported Living CIC
- Santé et assistance sociale
- 2e
- Michael Batt Foundation
- Santé et assistance sociale
- 1er
- Outpost24 UK Ltd
- Information
Présenté par

Poseidon House | Maxwell Rd
Hum, une erreur s’est produite lors de l’envoi de votre message. Veuillez réessayer.
Merci ! Votre message a été envoyé.






