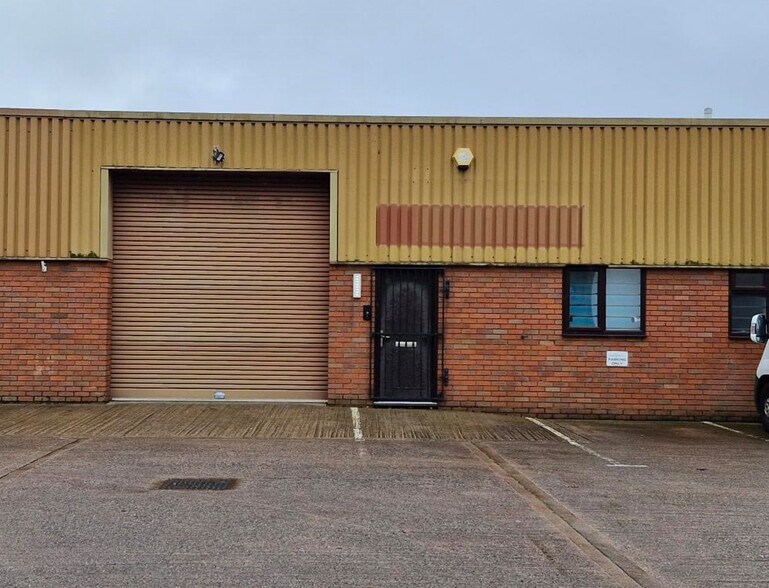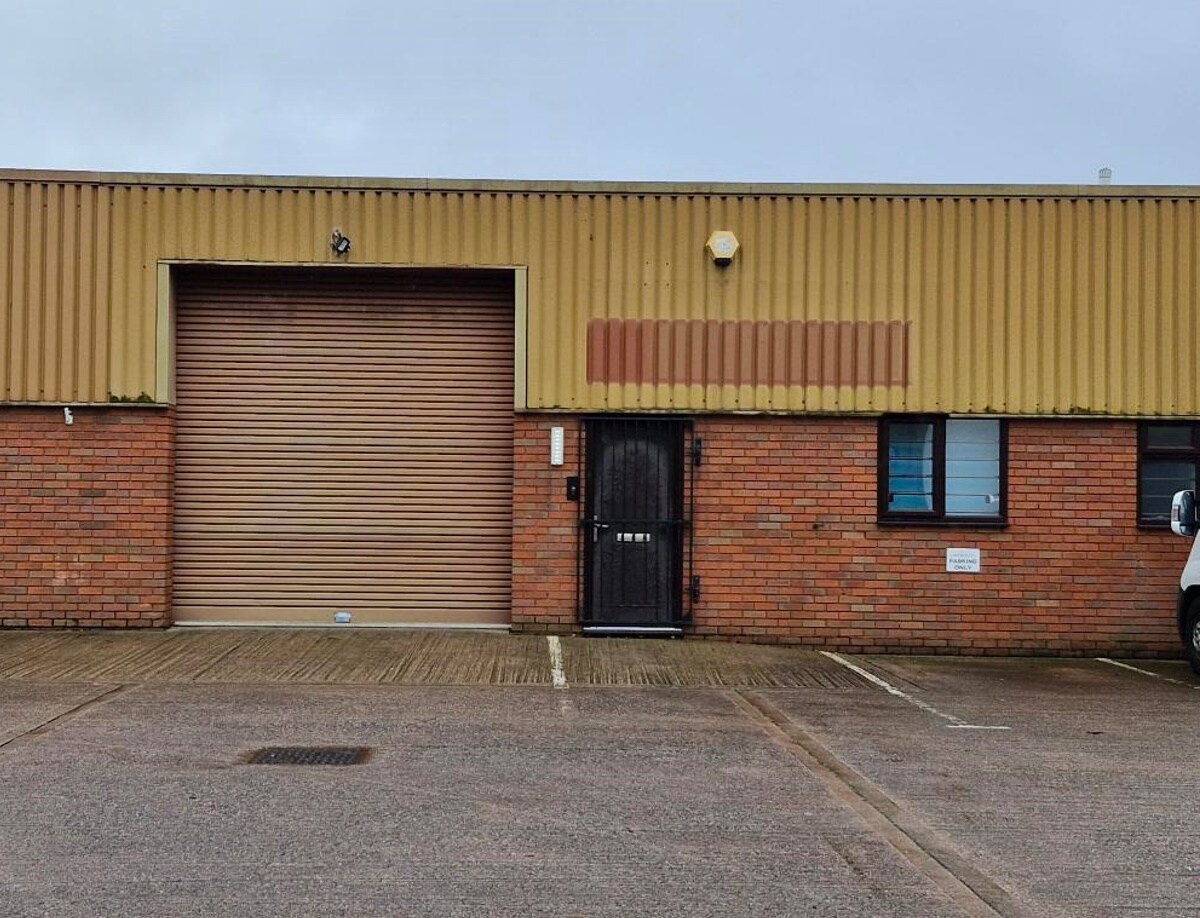
Cette fonctionnalité n’est pas disponible pour le moment.
Nous sommes désolés, mais la fonctionnalité à laquelle vous essayez d’accéder n’est pas disponible actuellement. Nous sommes au courant du problème et notre équipe travaille activement pour le résoudre.
Veuillez vérifier de nouveau dans quelques minutes. Veuillez nous excuser pour ce désagrément.
– L’équipe LoopNet
Votre e-mail a été envoyé.
Martindale Industriel/Logistique | 186 m² | À louer | Cannock WS11 7XL

Certaines informations ont été traduites automatiquement.
INFORMATIONS PRINCIPALES
- Unité industrielle à terrasse moyenne
- De bonnes communications routières
- 3 places de stationnement désignées
CARACTÉRISTIQUES
TOUS LES ESPACE DISPONIBLES(1)
Afficher les loyers en
- ESPACE
- SURFACE
- DURÉE
- LOYER
- TYPE DE BIEN
- ÉTAT
- DISPONIBLE
The unit, which forms part of an existing terrace, is of steel portal framed construction with brick and block work to a height of approximately 8ft and profile metal cladding above. Internally the accommodation provides clear open plan space with a minimum eaves height of 11ft (3.4m) together with a self-contained office and 2 separate wcs. There is a kitchen facility located within the warehouse.
- Classe d’utilisation : B2
- Stores automatiques
- Classe de performance énergétique – E
- 3 places de parking attribuées
- Cuisine
- Toilettes incluses dans le bail
- Equipement de cuisine et toilettes
- Portes à volets roulants
| Espace | Surface | Durée | Loyer | Type de bien | État | Disponible |
| RDC – Unit 6 | 186 m² | 6 Ans | 88,21 € /m²/an 7,35 € /m²/mois 16 391 € /an 1 366 € /mois | Industriel/Logistique | Construction partielle | Maintenant |
RDC – Unit 6
| Surface |
| 186 m² |
| Durée |
| 6 Ans |
| Loyer |
| 88,21 € /m²/an 7,35 € /m²/mois 16 391 € /an 1 366 € /mois |
| Type de bien |
| Industriel/Logistique |
| État |
| Construction partielle |
| Disponible |
| Maintenant |
RDC – Unit 6
| Surface | 186 m² |
| Durée | 6 Ans |
| Loyer | 88,21 € /m²/an |
| Type de bien | Industriel/Logistique |
| État | Construction partielle |
| Disponible | Maintenant |
The unit, which forms part of an existing terrace, is of steel portal framed construction with brick and block work to a height of approximately 8ft and profile metal cladding above. Internally the accommodation provides clear open plan space with a minimum eaves height of 11ft (3.4m) together with a self-contained office and 2 separate wcs. There is a kitchen facility located within the warehouse.
- Classe d’utilisation : B2
- Cuisine
- Stores automatiques
- Toilettes incluses dans le bail
- Classe de performance énergétique – E
- Equipement de cuisine et toilettes
- 3 places de parking attribuées
- Portes à volets roulants
APERÇU DU BIEN
La propriété est construite en maçonnerie et en acier et comprend un espace industriel d'un étage Ranton Park est situé dans la zone de Hawks Green, à environ 3 km au nord du centre-ville de Cannock et est accessible via Martindale, qui à son tour mène à Hawks Green Lane. La sortie T7 de la M6 Roll Road et Watling Street (A5) se trouvent à environ 3 km au sud.
FAITS SUR L’INSTALLATION SERVICE
Présenté par

Martindale
Hum, une erreur s’est produite lors de l’envoi de votre message. Veuillez réessayer.
Merci ! Votre message a été envoyé.


