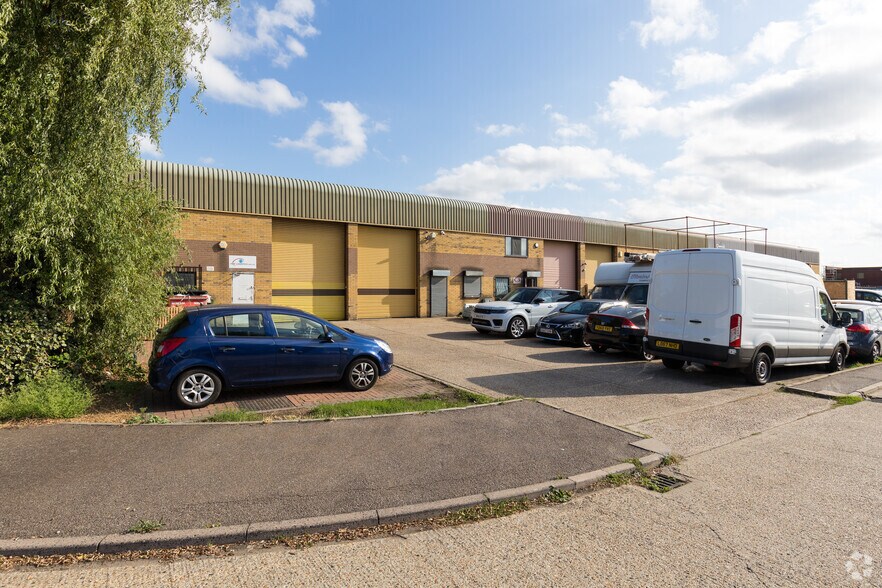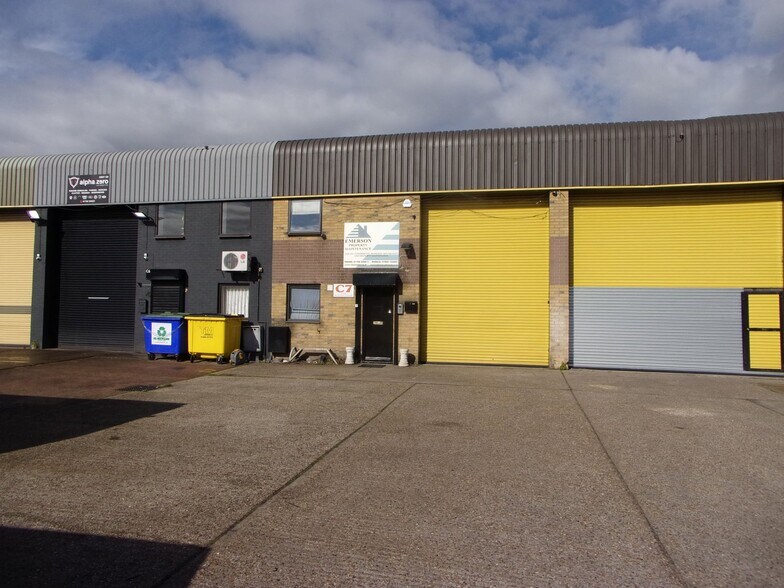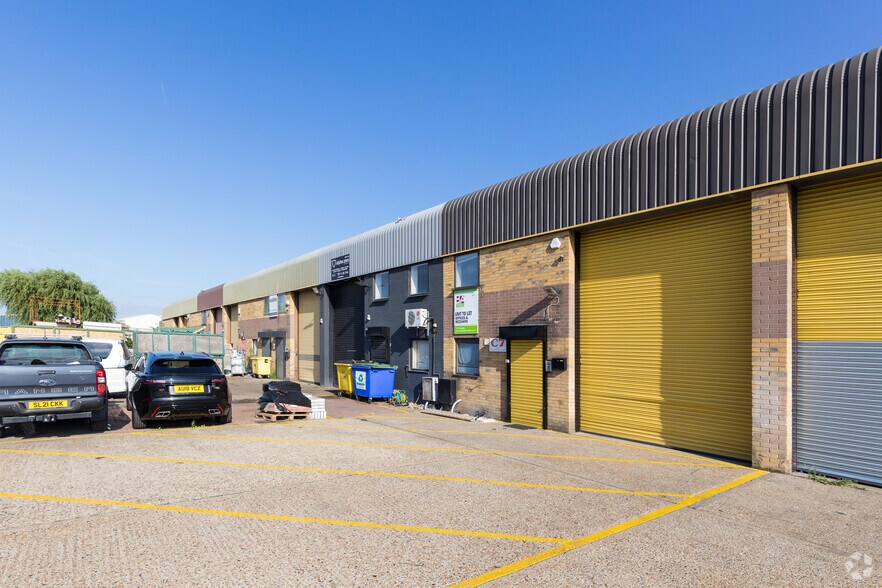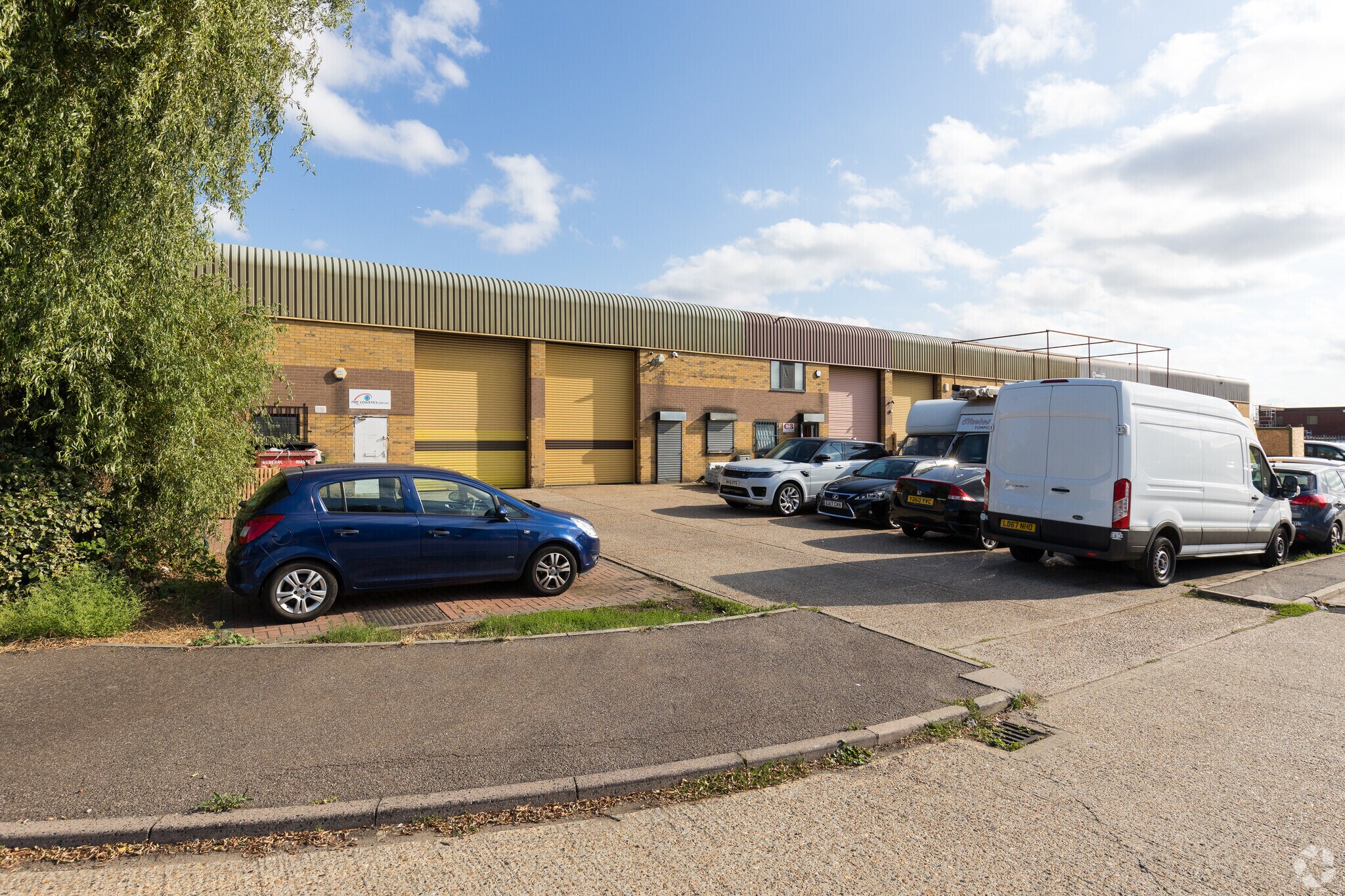Votre e-mail a été envoyé.
Marsh Way Industriel/Logistique | 243 m² | À louer | Rainham RM13 8UP



Certaines informations ont été traduites automatiquement.
INFORMATIONS PRINCIPALES
- Rainham train station is close by providing a service to London (Fenchurch Street) in approximately 25 minutes
- Great transport links
- The Queen Elizabeth II Bridge to the East and the M11 link, Docklands and City to the West.
CARACTÉRISTIQUES
TOUS LES ESPACE DISPONIBLES(1)
Afficher les loyers en
- ESPACE
- SURFACE
- DURÉE
- LOYER
- TYPE DE BIEN
- ÉTAT
- DISPONIBLE
Les espaces 3 de cet immeuble doivent être loués ensemble, pour un total de 243 m² (Surface contiguë):
A mid-terrace industrial/warehouse unit of steel frame construction to an eaves height of approximately 6m, rising to approximately 7.4m at the apex from ground floor level. To be let on a new full repairing and insuring lease for a term to be agreed with an asking rent of £33,750 pax plus VAT, subject to periodic rent reviews. A service charge, BID Levy and building insurance are payable, further details on request.
- Classe d’utilisation : B2
- Stores automatiques
- Classe de performance énergétique – D
- 3-phase power
- Eaves approx. 6m
- staff room
- Système de sécurité
- Toilettes incluses dans le bail
- LED Lighting
- Four parking spaces & loading bay
- Kitchen
| Espace | Surface | Durée | Loyer | Type de bien | État | Disponible |
| RDC – C7, 1er étage – C7, Mezzanine – C7 | 243 m² | Négociable | 149,51 € /m²/an 12,46 € /m²/mois 36 393 € /an 3 033 € /mois | Industriel/Logistique | Construction achevée | Maintenant |
RDC – C7, 1er étage – C7, Mezzanine – C7
Les espaces 3 de cet immeuble doivent être loués ensemble, pour un total de 243 m² (Surface contiguë):
| Surface |
|
RDC – C7 - 135 m²
1er étage – C7 - 28 m²
Mezzanine – C7 - 80 m²
|
| Durée |
| Négociable |
| Loyer |
| 149,51 € /m²/an 12,46 € /m²/mois 36 393 € /an 3 033 € /mois |
| Type de bien |
| Industriel/Logistique |
| État |
| Construction achevée |
| Disponible |
| Maintenant |
RDC – C7, 1er étage – C7, Mezzanine – C7
| Surface |
RDC – C7 - 135 m²
1er étage – C7 - 28 m²
Mezzanine – C7 - 80 m²
|
| Durée | Négociable |
| Loyer | 149,51 € /m²/an |
| Type de bien | Industriel/Logistique |
| État | Construction achevée |
| Disponible | Maintenant |
A mid-terrace industrial/warehouse unit of steel frame construction to an eaves height of approximately 6m, rising to approximately 7.4m at the apex from ground floor level. To be let on a new full repairing and insuring lease for a term to be agreed with an asking rent of £33,750 pax plus VAT, subject to periodic rent reviews. A service charge, BID Levy and building insurance are payable, further details on request.
- Classe d’utilisation : B2
- Système de sécurité
- Stores automatiques
- Toilettes incluses dans le bail
- Classe de performance énergétique – D
- LED Lighting
- 3-phase power
- Four parking spaces & loading bay
- Eaves approx. 6m
- Kitchen
- staff room
APERÇU DU BIEN
A mid-terrace industrial/warehouse unit of steel frame construction to an eaves height of approximately 6m, rising to approximately 7.4m at the apex from ground floor level. Elevations are internal blockwork and facing brick with metal profile cladding above. The roof is lined, insulated, and has natural lighting via translucent lights. An electrically operated roller shutter loading door provides loading access and there is a separate pedestrian door. The unit provides a ground floor toilet with staff room and kitchenette to the rear. Internally, there is a mezzanine floor with a floor to ceiling height of approximately 2.6m and first floor office with small room to rear.
FAITS SUR L’INSTALLATION ENTREPÔT
OCCUPANTS
- ÉTAGE
- NOM DE L’OCCUPANT
- RDC
- Archiclad UK Ltd
- RDC
- FMC Logistics (UK) Ltd
- RDC
- Star Business Centre
Présenté par

Marsh Way
Hum, une erreur s’est produite lors de l’envoi de votre message. Veuillez réessayer.
Merci ! Votre message a été envoyé.




