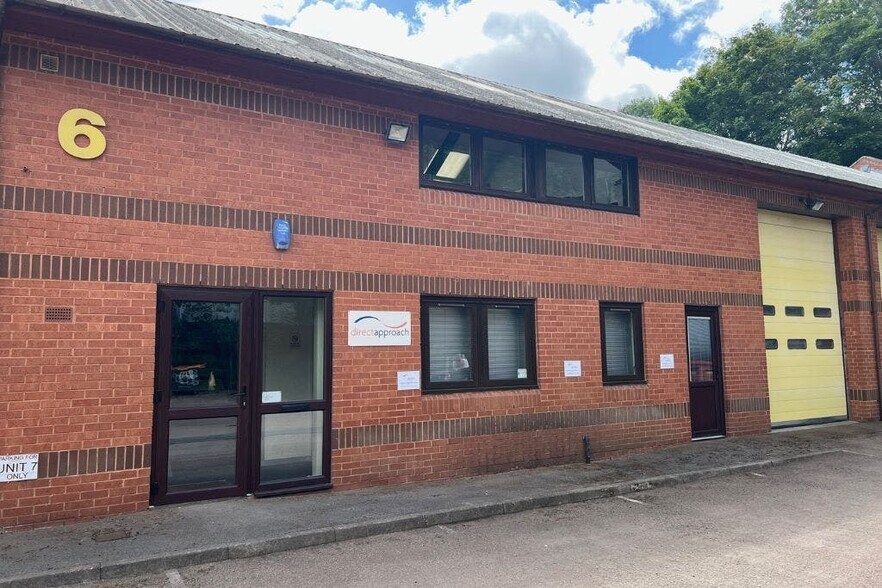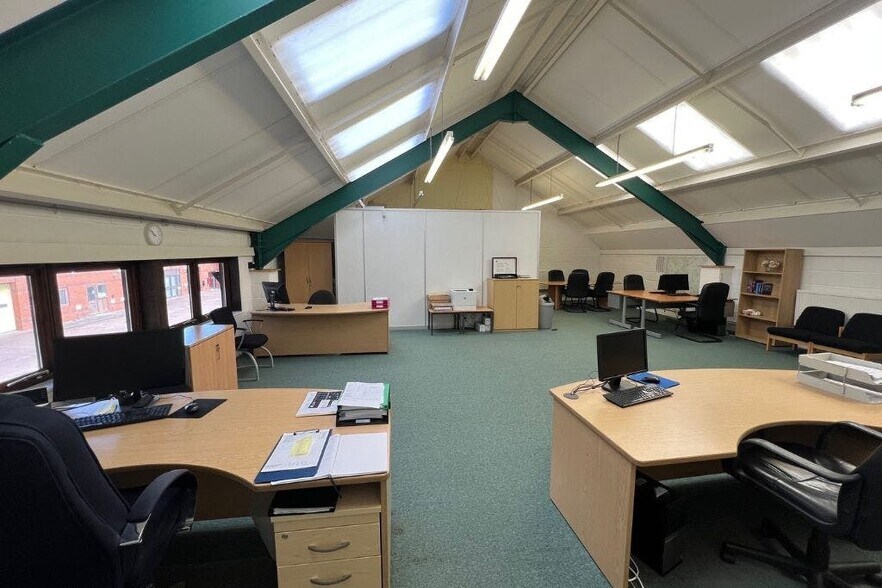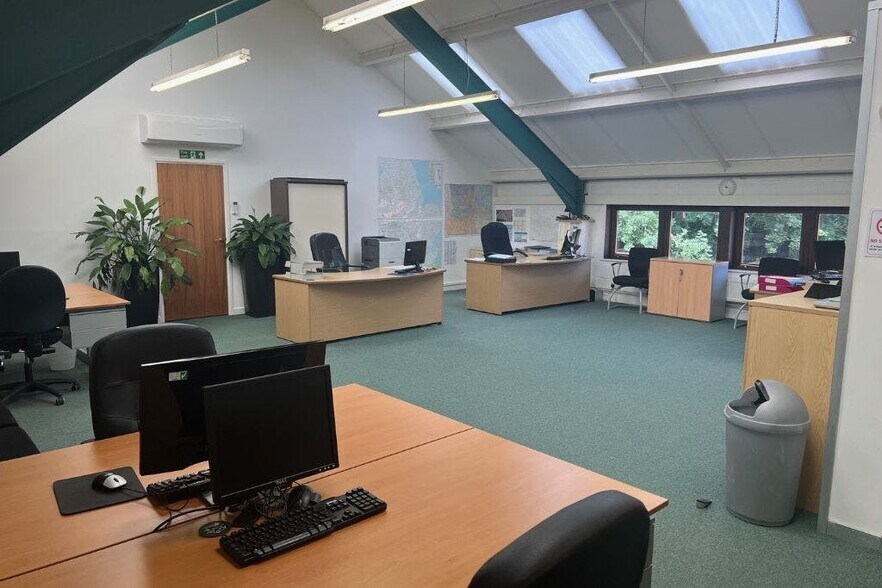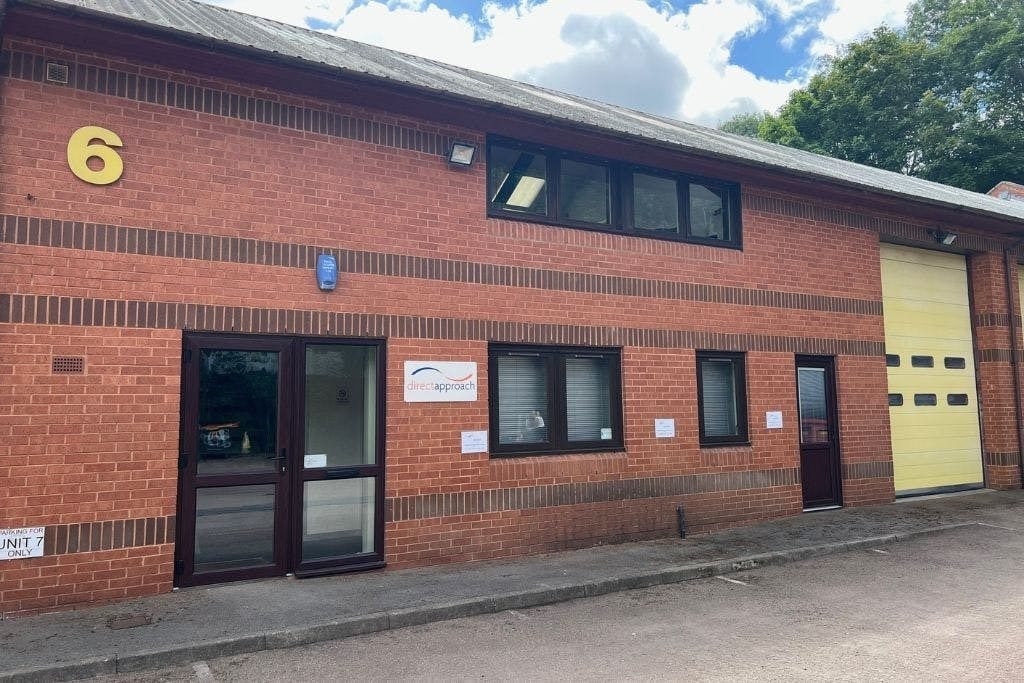Votre e-mail a été envoyé.
Marsh Ln Bureau | 137–274 m² | À louer | Ware SG12 9QL



Certaines informations ont été traduites automatiquement.
INFORMATIONS PRINCIPALES
- Gas central heating.
- Open plan space.
- Car parking.
CARACTÉRISTIQUES
TOUS LES ESPACES DISPONIBLES(2)
Afficher les loyers en
- ESPACE
- SURFACE
- DURÉE
- LOYER
- TYPE DE BIEN
- ÉTAT
- DISPONIBLE
The premises comprise a modern 2 storey terraced business unit of steel frame construction with brick elevations under pitched roof. Internally the unit is arranged as offices over ground and first floor from a personnel entrance with ancillary storage accessed via a separate roller shutter door. The offices are open plan with the ground floor benefiting from suspended ceilings and recessed lights while the first has a vaulted ceiling with good natural light and strip lighting. The storage areas at ground and first floor have a separate internal staircase. There are toilet and kitchen facilities along with gas central heating.
- Classe d’utilisation : E
- Disposition open space
- Peut être associé à un ou plusieurs espaces supplémentaires pour obtenir jusqu’à 274 m² d’espace adjacent.
- Toilettes incluses dans le bail
- Staff facilities
- Open plan
- Entièrement aménagé comme Bureau standard
- Convient pour 4 à 12 personnes
- Système de chauffage central
- Open space
- Central heating
The premises comprise a modern 2 storey terraced business unit of steel frame construction with brick elevations under pitched roof. Internally the unit is arranged as offices over ground and first floor from a personnel entrance with ancillary storage accessed via a separate roller shutter door. The offices are open plan with the ground floor benefiting from suspended ceilings and recessed lights while the first has a vaulted ceiling with good natural light and strip lighting. The storage areas at ground and first floor have a separate internal staircase. There are toilet and kitchen facilities along with gas central heating.
- Classe d’utilisation : E
- Disposition open space
- Peut être associé à un ou plusieurs espaces supplémentaires pour obtenir jusqu’à 274 m² d’espace adjacent.
- Toilettes incluses dans le bail
- Staff facilities
- Open plan
- Entièrement aménagé comme Bureau standard
- Convient pour 4 à 12 personnes
- Système de chauffage central
- Open space
- Central heating
| Espace | Surface | Durée | Loyer | Type de bien | État | Disponible |
| RDC | 137 m² | Négociable | 182,91 € /m²/an 15,24 € /m²/mois 25 065 € /an 2 089 € /mois | Bureau | Construction achevée | Maintenant |
| Mezzanine | 137 m² | Négociable | 182,91 € /m²/an 15,24 € /m²/mois 25 065 € /an 2 089 € /mois | Bureau | Construction achevée | Maintenant |
RDC
| Surface |
| 137 m² |
| Durée |
| Négociable |
| Loyer |
| 182,91 € /m²/an 15,24 € /m²/mois 25 065 € /an 2 089 € /mois |
| Type de bien |
| Bureau |
| État |
| Construction achevée |
| Disponible |
| Maintenant |
Mezzanine
| Surface |
| 137 m² |
| Durée |
| Négociable |
| Loyer |
| 182,91 € /m²/an 15,24 € /m²/mois 25 065 € /an 2 089 € /mois |
| Type de bien |
| Bureau |
| État |
| Construction achevée |
| Disponible |
| Maintenant |
RDC
| Surface | 137 m² |
| Durée | Négociable |
| Loyer | 182,91 € /m²/an |
| Type de bien | Bureau |
| État | Construction achevée |
| Disponible | Maintenant |
The premises comprise a modern 2 storey terraced business unit of steel frame construction with brick elevations under pitched roof. Internally the unit is arranged as offices over ground and first floor from a personnel entrance with ancillary storage accessed via a separate roller shutter door. The offices are open plan with the ground floor benefiting from suspended ceilings and recessed lights while the first has a vaulted ceiling with good natural light and strip lighting. The storage areas at ground and first floor have a separate internal staircase. There are toilet and kitchen facilities along with gas central heating.
- Classe d’utilisation : E
- Entièrement aménagé comme Bureau standard
- Disposition open space
- Convient pour 4 à 12 personnes
- Peut être associé à un ou plusieurs espaces supplémentaires pour obtenir jusqu’à 274 m² d’espace adjacent.
- Système de chauffage central
- Toilettes incluses dans le bail
- Open space
- Staff facilities
- Central heating
- Open plan
Mezzanine
| Surface | 137 m² |
| Durée | Négociable |
| Loyer | 182,91 € /m²/an |
| Type de bien | Bureau |
| État | Construction achevée |
| Disponible | Maintenant |
The premises comprise a modern 2 storey terraced business unit of steel frame construction with brick elevations under pitched roof. Internally the unit is arranged as offices over ground and first floor from a personnel entrance with ancillary storage accessed via a separate roller shutter door. The offices are open plan with the ground floor benefiting from suspended ceilings and recessed lights while the first has a vaulted ceiling with good natural light and strip lighting. The storage areas at ground and first floor have a separate internal staircase. There are toilet and kitchen facilities along with gas central heating.
- Classe d’utilisation : E
- Entièrement aménagé comme Bureau standard
- Disposition open space
- Convient pour 4 à 12 personnes
- Peut être associé à un ou plusieurs espaces supplémentaires pour obtenir jusqu’à 274 m² d’espace adjacent.
- Système de chauffage central
- Toilettes incluses dans le bail
- Open space
- Staff facilities
- Central heating
- Open plan
APERÇU DU BIEN
Le Peerglow Centre est situé dans la zone commerciale de Marsh Lane, juste au sud du centre-ville de Ware, à proximité de l'A10/A414, à deux miles au sud, offrant ainsi un accès facile aux autoroutes M25, M11 et M1.
INFORMATIONS SUR L’IMMEUBLE
OCCUPANTS
- European Flavours & Fragrances Plc
Présenté par

Marsh Ln
Hum, une erreur s’est produite lors de l’envoi de votre message. Veuillez réessayer.
Merci ! Votre message a été envoyé.


