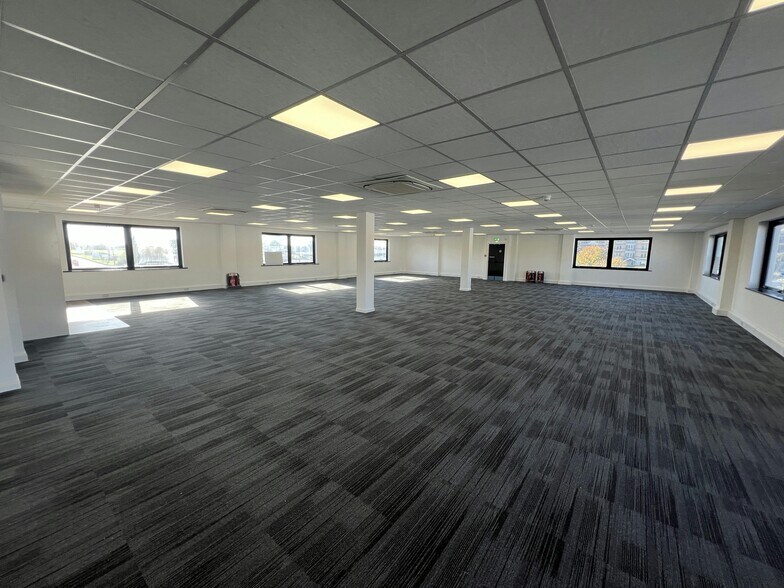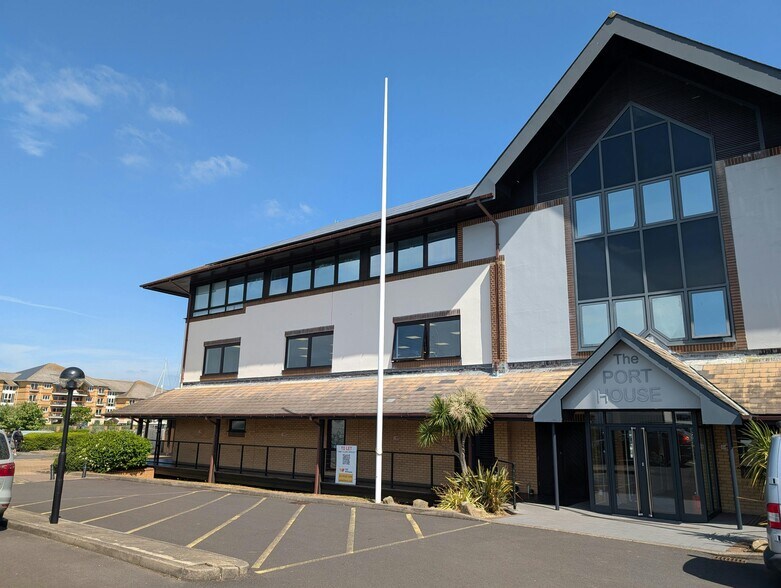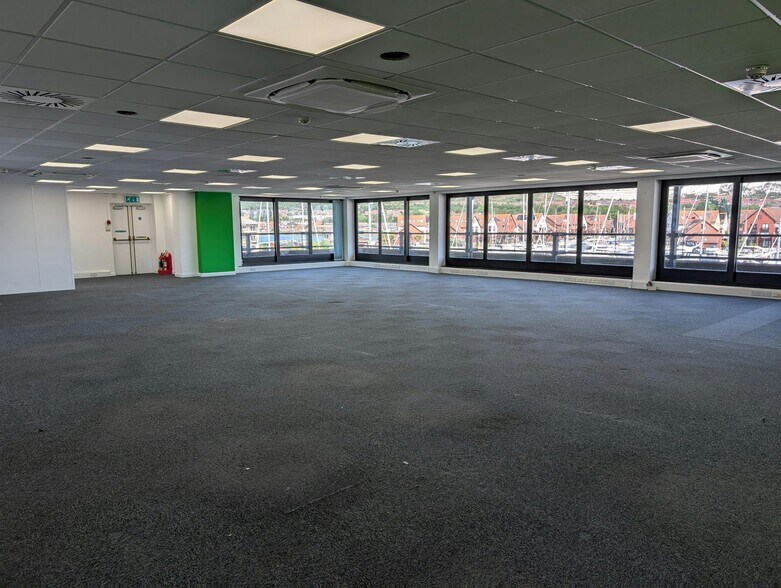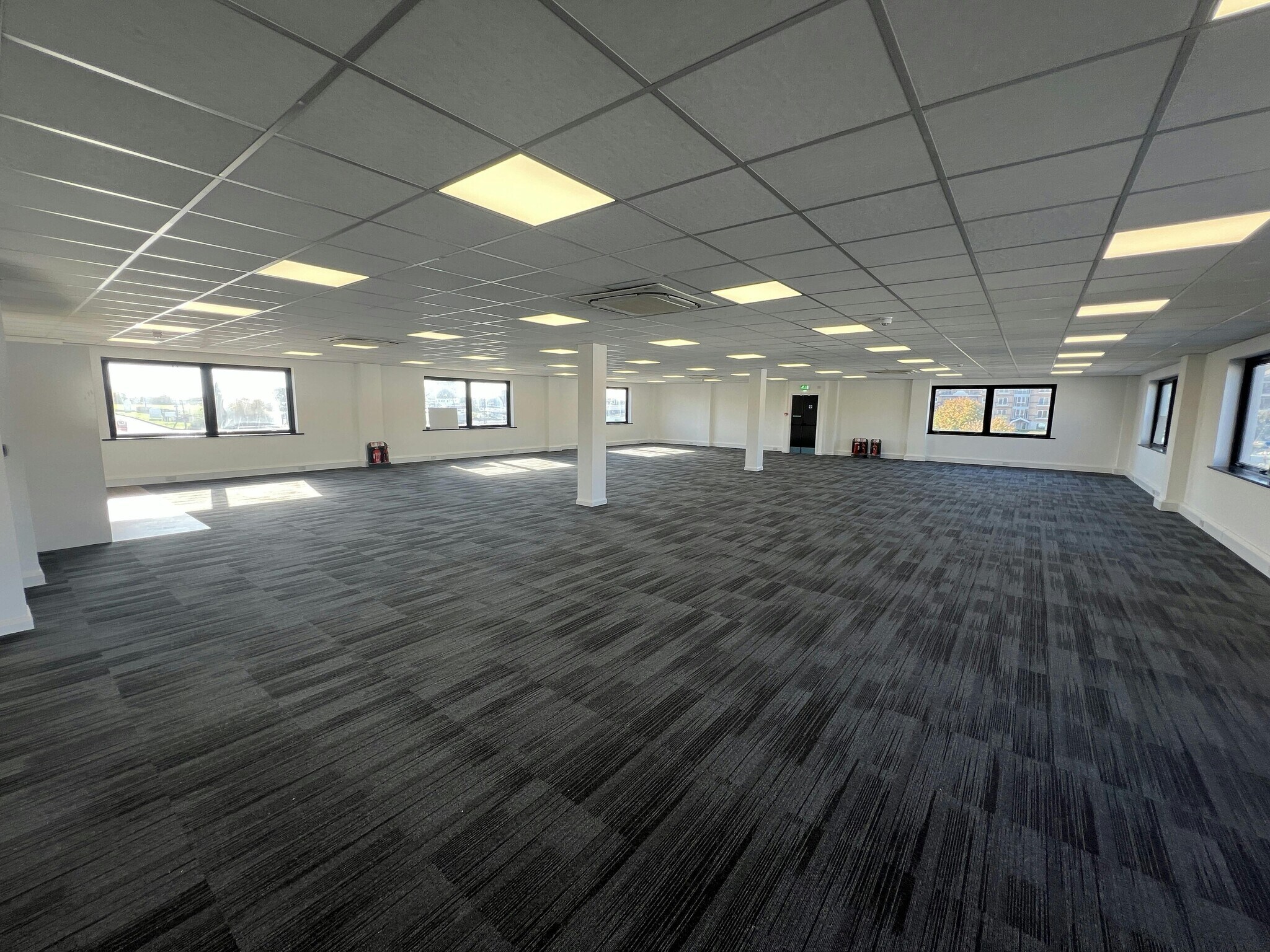Votre e-mail a été envoyé.
Certaines informations ont été traduites automatiquement.
INFORMATIONS PRINCIPALES
- Open plan offices.
- To be refurbished.
- Meeting rooms.
- View over marina.
- Car parking.
- Kitchen.
- Lift.
- Shower facilities.
TOUS LES ESPACES DISPONIBLES(3)
Afficher les loyers en
- ESPACE
- SURFACE
- DURÉE
- LOYER
- TYPE DE BIEN
- ÉTAT
- DISPONIBLE
Port House, is a purpose built 3 storey detached office building with part of the ground floor dedicated to marina facilities. The first floor is accessed via a communal entrance foyer with soft seating and door entry system and lift with male and female WCs on each landing. The first floor is accessed from the centre, providing an open plan office area with stunning views across the marina and benefits from suspended ceiling with recessed lighting, comfort cooling and perimeter cable trunking. There is a kitchen, board room and individual meeting rooms. The office space will be refurbished once terms are agreed for a letting. The building comes with 90 allocated car spaces. There are 6 Electric charge points operated by Pod-Point.com a short walk away.
- Classe d’utilisation : E
- Principalement open space
- Accès aux ascenseurs
- Toilettes incluses dans le bail
- plafond suspendu
- Goulottes de câbles périmétriques
- Entièrement aménagé comme Bureau standard
- Peut être associé à un ou plusieurs espaces supplémentaires pour obtenir jusqu’à 1 281 m² d’espace adjacent.
- Classe de performance énergétique –C
- Goulottes de câbles
- Refroidissement confortable
Port House, is a purpose built 3 storey detached office building with part of the ground floor dedicated to marina facilities. The first floor is accessed via a communal entrance foyer with soft seating and door entry system and lift with male and female WCs on each landing. The first floor is accessed from the centre, providing an open plan office area with stunning views across the marina and benefits from suspended ceiling with recessed lighting, comfort cooling and perimeter cable trunking. There is a kitchen, board room and individual meeting rooms. The office space will be refurbished once terms are agreed for a letting. The building comes with 90 allocated car spaces. There are 6 Electric charge points operated by Pod-Point.com a short walk away.
- Classe d’utilisation : E
- Principalement open space
- Accès aux ascenseurs
- Toilettes incluses dans le bail
- Suspended ceiling
- Perimeter cable trunking
- Entièrement aménagé comme Bureau standard
- Peut être associé à un ou plusieurs espaces supplémentaires pour obtenir jusqu’à 1 281 m² d’espace adjacent.
- Classe de performance énergétique –C
- Goulottes de câbles
- Comfort cooling
Port House, is a purpose built 3 storey detached office building with part of the ground floor dedicated to marina facilities. The first floor is accessed via a communal entrance foyer with soft seating and door entry system and lift with male and female WCs on each landing. The first floor is accessed from the centre, providing an open plan office area with stunning views across the marina and benefits from suspended ceiling with recessed lighting, comfort cooling and perimeter cable trunking. There is a kitchen, board room and individual meeting rooms. The office space will be refurbished once terms are agreed for a letting. The building comes with 90 allocated car spaces. There are 6 Electric charge points operated by Pod-Point.com a short walk away.
- Classe d’utilisation : E
- Principalement open space
- Accès aux ascenseurs
- Toilettes incluses dans le bail
- Suspended ceiling
- Perimeter cable trunking
- Entièrement aménagé comme Bureau standard
- Peut être associé à un ou plusieurs espaces supplémentaires pour obtenir jusqu’à 1 281 m² d’espace adjacent.
- Classe de performance énergétique –C
- Goulottes de câbles
- Comfort cooling
| Espace | Surface | Durée | Loyer | Type de bien | État | Disponible |
| RDC | 442 m² | 5 Ans | 281,45 € /m²/an 23,45 € /m²/mois 124 489 € /an 10 374 € /mois | Bureau | Construction achevée | Maintenant |
| 1er étage | 316 m² | 5 Ans | 281,45 € /m²/an 23,45 € /m²/mois 88 902 € /an 7 409 € /mois | Bureau | Construction achevée | Maintenant |
| 2e étage | 523 m² | 5 Ans | 281,45 € /m²/an 23,45 € /m²/mois 147 238 € /an 12 270 € /mois | Bureau | Construction achevée | Maintenant |
RDC
| Surface |
| 442 m² |
| Durée |
| 5 Ans |
| Loyer |
| 281,45 € /m²/an 23,45 € /m²/mois 124 489 € /an 10 374 € /mois |
| Type de bien |
| Bureau |
| État |
| Construction achevée |
| Disponible |
| Maintenant |
1er étage
| Surface |
| 316 m² |
| Durée |
| 5 Ans |
| Loyer |
| 281,45 € /m²/an 23,45 € /m²/mois 88 902 € /an 7 409 € /mois |
| Type de bien |
| Bureau |
| État |
| Construction achevée |
| Disponible |
| Maintenant |
2e étage
| Surface |
| 523 m² |
| Durée |
| 5 Ans |
| Loyer |
| 281,45 € /m²/an 23,45 € /m²/mois 147 238 € /an 12 270 € /mois |
| Type de bien |
| Bureau |
| État |
| Construction achevée |
| Disponible |
| Maintenant |
RDC
| Surface | 442 m² |
| Durée | 5 Ans |
| Loyer | 281,45 € /m²/an |
| Type de bien | Bureau |
| État | Construction achevée |
| Disponible | Maintenant |
Port House, is a purpose built 3 storey detached office building with part of the ground floor dedicated to marina facilities. The first floor is accessed via a communal entrance foyer with soft seating and door entry system and lift with male and female WCs on each landing. The first floor is accessed from the centre, providing an open plan office area with stunning views across the marina and benefits from suspended ceiling with recessed lighting, comfort cooling and perimeter cable trunking. There is a kitchen, board room and individual meeting rooms. The office space will be refurbished once terms are agreed for a letting. The building comes with 90 allocated car spaces. There are 6 Electric charge points operated by Pod-Point.com a short walk away.
- Classe d’utilisation : E
- Entièrement aménagé comme Bureau standard
- Principalement open space
- Peut être associé à un ou plusieurs espaces supplémentaires pour obtenir jusqu’à 1 281 m² d’espace adjacent.
- Accès aux ascenseurs
- Classe de performance énergétique –C
- Toilettes incluses dans le bail
- Goulottes de câbles
- plafond suspendu
- Refroidissement confortable
- Goulottes de câbles périmétriques
1er étage
| Surface | 316 m² |
| Durée | 5 Ans |
| Loyer | 281,45 € /m²/an |
| Type de bien | Bureau |
| État | Construction achevée |
| Disponible | Maintenant |
Port House, is a purpose built 3 storey detached office building with part of the ground floor dedicated to marina facilities. The first floor is accessed via a communal entrance foyer with soft seating and door entry system and lift with male and female WCs on each landing. The first floor is accessed from the centre, providing an open plan office area with stunning views across the marina and benefits from suspended ceiling with recessed lighting, comfort cooling and perimeter cable trunking. There is a kitchen, board room and individual meeting rooms. The office space will be refurbished once terms are agreed for a letting. The building comes with 90 allocated car spaces. There are 6 Electric charge points operated by Pod-Point.com a short walk away.
- Classe d’utilisation : E
- Entièrement aménagé comme Bureau standard
- Principalement open space
- Peut être associé à un ou plusieurs espaces supplémentaires pour obtenir jusqu’à 1 281 m² d’espace adjacent.
- Accès aux ascenseurs
- Classe de performance énergétique –C
- Toilettes incluses dans le bail
- Goulottes de câbles
- Suspended ceiling
- Comfort cooling
- Perimeter cable trunking
2e étage
| Surface | 523 m² |
| Durée | 5 Ans |
| Loyer | 281,45 € /m²/an |
| Type de bien | Bureau |
| État | Construction achevée |
| Disponible | Maintenant |
Port House, is a purpose built 3 storey detached office building with part of the ground floor dedicated to marina facilities. The first floor is accessed via a communal entrance foyer with soft seating and door entry system and lift with male and female WCs on each landing. The first floor is accessed from the centre, providing an open plan office area with stunning views across the marina and benefits from suspended ceiling with recessed lighting, comfort cooling and perimeter cable trunking. There is a kitchen, board room and individual meeting rooms. The office space will be refurbished once terms are agreed for a letting. The building comes with 90 allocated car spaces. There are 6 Electric charge points operated by Pod-Point.com a short walk away.
- Classe d’utilisation : E
- Entièrement aménagé comme Bureau standard
- Principalement open space
- Peut être associé à un ou plusieurs espaces supplémentaires pour obtenir jusqu’à 1 281 m² d’espace adjacent.
- Accès aux ascenseurs
- Classe de performance énergétique –C
- Toilettes incluses dans le bail
- Goulottes de câbles
- Suspended ceiling
- Comfort cooling
- Perimeter cable trunking
APERÇU DU BIEN
Port House est un immeuble de bureaux indépendant de 3 étages construit à cet effet, le rez-de-chaussée étant dédié aux installations de marina et au café. Le Port House est situé dans un magnifique port de plaisance de Port Solent, avec vue sur le port de plaisance et sur le château de Portchester. Port Solent est idéalement situé à la périphérie de Portsmouth, avec un excellent accès à l'autoroute M27 et à la côte sud de l'A27 route principale. Les centres-villes de Portsmouth et de Fareham sont tous deux situés à moins de 8 km.
- Signalisation
- Bord de l’eau
- Climatisation
INFORMATIONS SUR L’IMMEUBLE
Présenté par

The Port House | Marine Keep
Hum, une erreur s’est produite lors de l’envoi de votre message. Veuillez réessayer.
Merci ! Votre message a été envoyé.





