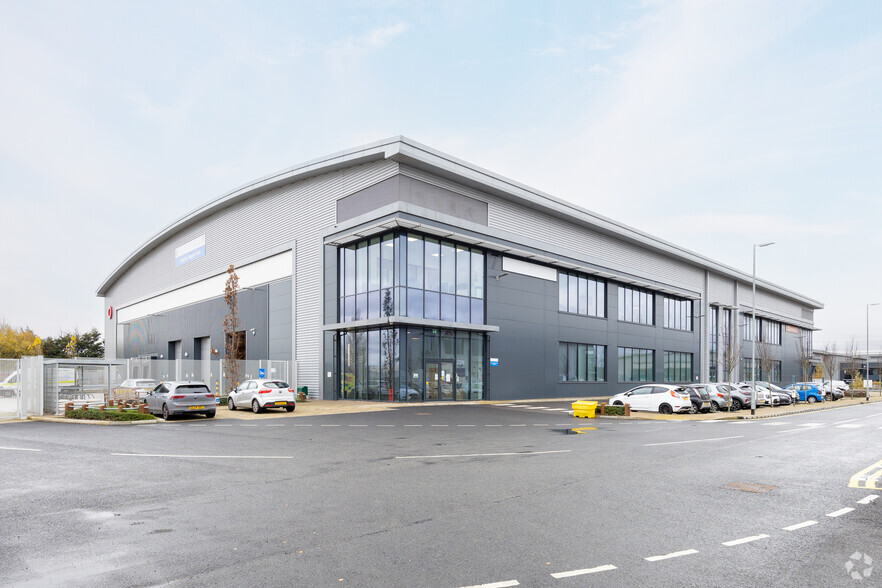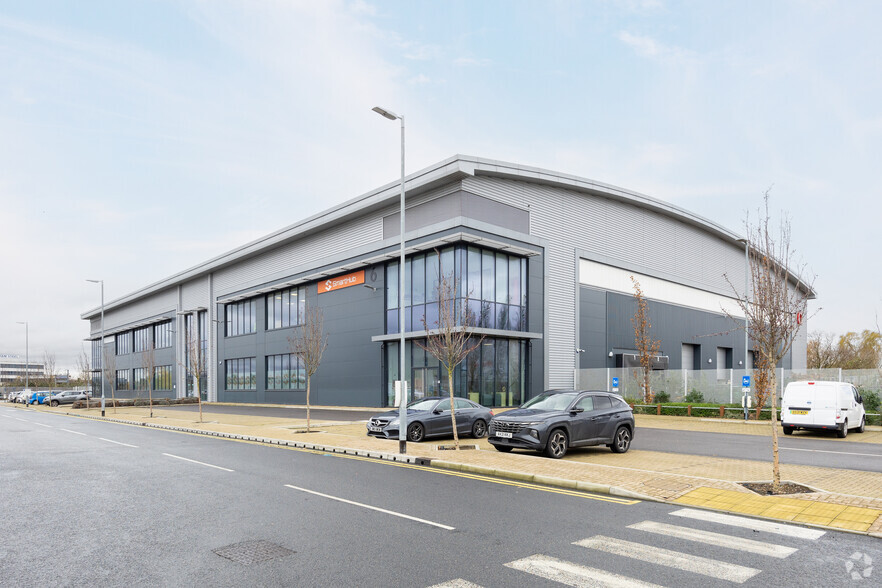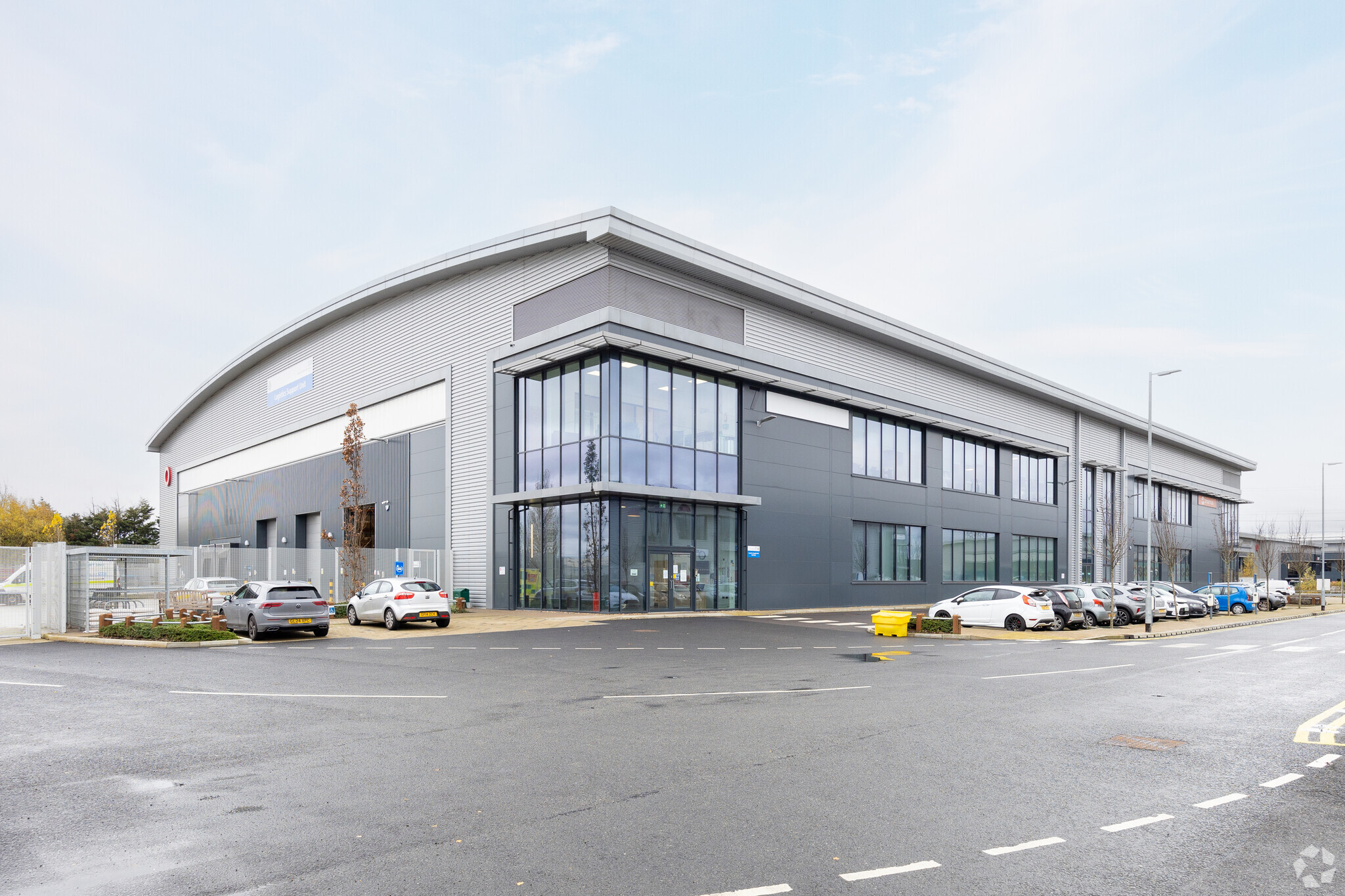Votre e-mail a été envoyé.
Unit 6 Manor Way Industriel/Logistique | 82–2 941 m² | 4 étoiles | À louer | Rainham RM13 8GJ


Certaines informations ont été traduites automatiquement.
INFORMATIONS PRINCIPALES
- On site security and 24/7 CCTV.
- 6m under-croft height to increase warehouse capacity without increasing floor space.
- Dedicated secure yard with 35m depth.
CARACTÉRISTIQUES
TOUS LES ESPACES DISPONIBLES(3)
Afficher les loyers en
- ESPACE
- SURFACE
- DURÉE
- LOYER
- TYPE DE BIEN
- ÉTAT
- DISPONIBLE
The space provides industrial space over three floors with ground floor warehouse and first floor office space with second floor plant. The specification within the space is as follows Suitable for classes B1(c), B2 and B8, 12m eaves height, flexibility to install mezzanines and high bay racking, Dedicated secure yard with 35m depth, High quality WC and shower facilities, 50 kN/m2 floor loading, On site security and 24/7 CCTV, 6m under-croft height to increase warehouse capacity without increasing floor space, two dock leveller doors, three level access doors, 28 car parking spaces, the first floor offices with air conditioning and a Contemporary interior design, for offices and entrance foyers.
- Classe d’utilisation : B8
- Espace en excellent état
- 2 quais de chargement
- Stores automatiques
- Classe de performance énergétique –A
- Open plan.
- Flexibility to install mezzanines and high bay.
- 3 accès plain-pied
- Peut être associé à un ou plusieurs espaces supplémentaires pour obtenir jusqu’à 2 941 m² d’espace adjacent.
- Douches
- Toilettes incluses dans le bail
- Cour
- WC and staff facilities.
The space provides industrial space over three floors with ground floor warehouse and first floor office space with second floor plant. The specification within the space is as follows Suitable for classes B1(c), B2 and B8, 12m eaves height, flexibility to install mezzanines and high bay racking, Dedicated secure yard with 35m depth, High quality WC and shower facilities, 50 kN/m2 floor loading, On site security and 24/7 CCTV, 6m under-croft height to increase warehouse capacity without increasing floor space, two dock leveller doors, three level access doors, 28 car parking spaces, the first floor offices with air conditioning and a Contemporary interior design, for offices and entrance foyers.
- Classe d’utilisation : B8
- 3 accès plain-pied
- Peut être associé à un ou plusieurs espaces supplémentaires pour obtenir jusqu’à 2 941 m² d’espace adjacent.
- Douches
- Toilettes incluses dans le bail
- Cour
- WC and staff facilities.
- Comprend 406 m² d’espace de bureau dédié
- Espace en excellent état
- 2 quais de chargement
- Stores automatiques
- Classe de performance énergétique –A
- Open plan.
- Flexibility to install mezzanines and high bay.
The space provides industrial space over three floors with ground floor warehouse and first floor office space with second floor plant. The specification within the space is as follows Suitable for classes B1(c), B2 and B8, 12m eaves height, flexibility to install mezzanines and high bay racking, Dedicated secure yard with 35m depth, High quality WC and shower facilities, 50 kN/m2 floor loading, On site security and 24/7 CCTV, 6m under-croft height to increase warehouse capacity without increasing floor space, two dock leveller doors, three level access doors, 28 car parking spaces, the first floor offices with air conditioning and a Contemporary interior design, for offices and entrance foyers.
- Classe d’utilisation : B8
- 3 accès plain-pied
- Peut être associé à un ou plusieurs espaces supplémentaires pour obtenir jusqu’à 2 941 m² d’espace adjacent.
- Douches
- Toilettes incluses dans le bail
- Cour
- WC and staff facilities.
- Comprend 406 m² d’espace de bureau dédié
- Espace en excellent état
- 2 quais de chargement
- Stores automatiques
- Classe de performance énergétique –A
- Open plan.
- Flexibility to install mezzanines and high bay.
| Espace | Surface | Durée | Loyer | Type de bien | État | Disponible |
| RDC – 6 | 2 453 m² | Négociable | Sur demande Sur demande Sur demande Sur demande | Industriel/Logistique | Construction achevée | Maintenant |
| 1er étage – 6 | 406 m² | Négociable | Sur demande Sur demande Sur demande Sur demande | Industriel/Logistique | Construction achevée | Maintenant |
| 2e étage – 6 | 82 m² | Négociable | Sur demande Sur demande Sur demande Sur demande | Industriel/Logistique | Construction achevée | Maintenant |
RDC – 6
| Surface |
| 2 453 m² |
| Durée |
| Négociable |
| Loyer |
| Sur demande Sur demande Sur demande Sur demande |
| Type de bien |
| Industriel/Logistique |
| État |
| Construction achevée |
| Disponible |
| Maintenant |
1er étage – 6
| Surface |
| 406 m² |
| Durée |
| Négociable |
| Loyer |
| Sur demande Sur demande Sur demande Sur demande |
| Type de bien |
| Industriel/Logistique |
| État |
| Construction achevée |
| Disponible |
| Maintenant |
2e étage – 6
| Surface |
| 82 m² |
| Durée |
| Négociable |
| Loyer |
| Sur demande Sur demande Sur demande Sur demande |
| Type de bien |
| Industriel/Logistique |
| État |
| Construction achevée |
| Disponible |
| Maintenant |
RDC – 6
| Surface | 2 453 m² |
| Durée | Négociable |
| Loyer | Sur demande |
| Type de bien | Industriel/Logistique |
| État | Construction achevée |
| Disponible | Maintenant |
The space provides industrial space over three floors with ground floor warehouse and first floor office space with second floor plant. The specification within the space is as follows Suitable for classes B1(c), B2 and B8, 12m eaves height, flexibility to install mezzanines and high bay racking, Dedicated secure yard with 35m depth, High quality WC and shower facilities, 50 kN/m2 floor loading, On site security and 24/7 CCTV, 6m under-croft height to increase warehouse capacity without increasing floor space, two dock leveller doors, three level access doors, 28 car parking spaces, the first floor offices with air conditioning and a Contemporary interior design, for offices and entrance foyers.
- Classe d’utilisation : B8
- 3 accès plain-pied
- Espace en excellent état
- Peut être associé à un ou plusieurs espaces supplémentaires pour obtenir jusqu’à 2 941 m² d’espace adjacent.
- 2 quais de chargement
- Douches
- Stores automatiques
- Toilettes incluses dans le bail
- Classe de performance énergétique –A
- Cour
- Open plan.
- WC and staff facilities.
- Flexibility to install mezzanines and high bay.
1er étage – 6
| Surface | 406 m² |
| Durée | Négociable |
| Loyer | Sur demande |
| Type de bien | Industriel/Logistique |
| État | Construction achevée |
| Disponible | Maintenant |
The space provides industrial space over three floors with ground floor warehouse and first floor office space with second floor plant. The specification within the space is as follows Suitable for classes B1(c), B2 and B8, 12m eaves height, flexibility to install mezzanines and high bay racking, Dedicated secure yard with 35m depth, High quality WC and shower facilities, 50 kN/m2 floor loading, On site security and 24/7 CCTV, 6m under-croft height to increase warehouse capacity without increasing floor space, two dock leveller doors, three level access doors, 28 car parking spaces, the first floor offices with air conditioning and a Contemporary interior design, for offices and entrance foyers.
- Classe d’utilisation : B8
- Comprend 406 m² d’espace de bureau dédié
- 3 accès plain-pied
- Espace en excellent état
- Peut être associé à un ou plusieurs espaces supplémentaires pour obtenir jusqu’à 2 941 m² d’espace adjacent.
- 2 quais de chargement
- Douches
- Stores automatiques
- Toilettes incluses dans le bail
- Classe de performance énergétique –A
- Cour
- Open plan.
- WC and staff facilities.
- Flexibility to install mezzanines and high bay.
2e étage – 6
| Surface | 82 m² |
| Durée | Négociable |
| Loyer | Sur demande |
| Type de bien | Industriel/Logistique |
| État | Construction achevée |
| Disponible | Maintenant |
The space provides industrial space over three floors with ground floor warehouse and first floor office space with second floor plant. The specification within the space is as follows Suitable for classes B1(c), B2 and B8, 12m eaves height, flexibility to install mezzanines and high bay racking, Dedicated secure yard with 35m depth, High quality WC and shower facilities, 50 kN/m2 floor loading, On site security and 24/7 CCTV, 6m under-croft height to increase warehouse capacity without increasing floor space, two dock leveller doors, three level access doors, 28 car parking spaces, the first floor offices with air conditioning and a Contemporary interior design, for offices and entrance foyers.
- Classe d’utilisation : B8
- Comprend 406 m² d’espace de bureau dédié
- 3 accès plain-pied
- Espace en excellent état
- Peut être associé à un ou plusieurs espaces supplémentaires pour obtenir jusqu’à 2 941 m² d’espace adjacent.
- 2 quais de chargement
- Douches
- Stores automatiques
- Toilettes incluses dans le bail
- Classe de performance énergétique –A
- Cour
- Open plan.
- WC and staff facilities.
- Flexibility to install mezzanines and high bay.
APERÇU DU BIEN
Phase 2 SEGRO Park Rainham is set to be East London's newest industrial / warehouse development - the genesis of the regeneration initiative in the area that will bring significant business and employment opportunities to the region. The development follows the success of Phase 1 and offers unique, flexible space that can be tailored to specific requirements and will be delivered to a superb standard. Pre lets on Phase 2 units are currently available.
FAITS SUR L’INSTALLATION ENTREPÔT
OCCUPANTS
- ÉTAGE
- NOM DE L’OCCUPANT
- SECTEUR D’ACTIVITÉ
- Multi
- London Ambulance Service
- Santé et assistance sociale
- Multi
- SmartHub
- Grossiste
Présenté par
Société non fournie
Unit 6 | Manor Way
Hum, une erreur s’est produite lors de l’envoi de votre message. Veuillez réessayer.
Merci ! Votre message a été envoyé.











