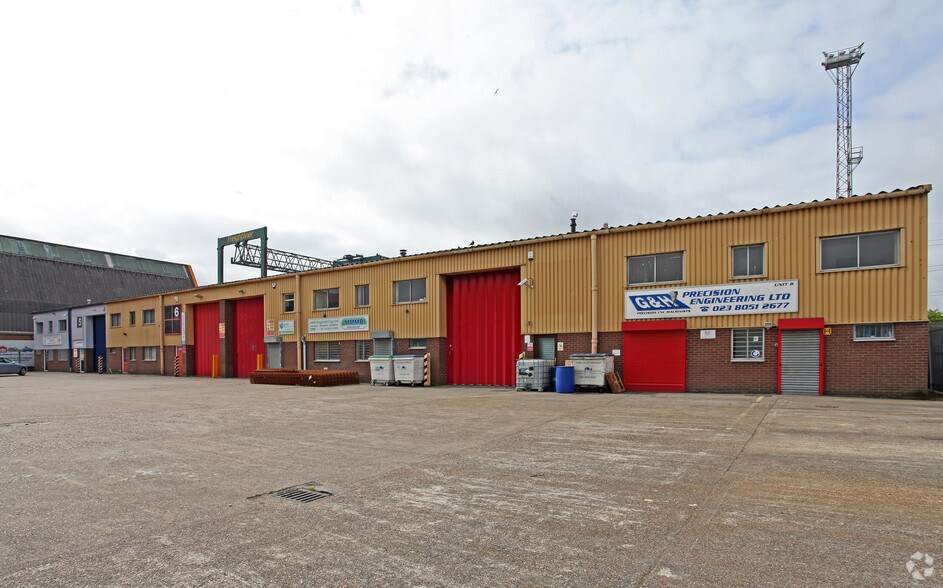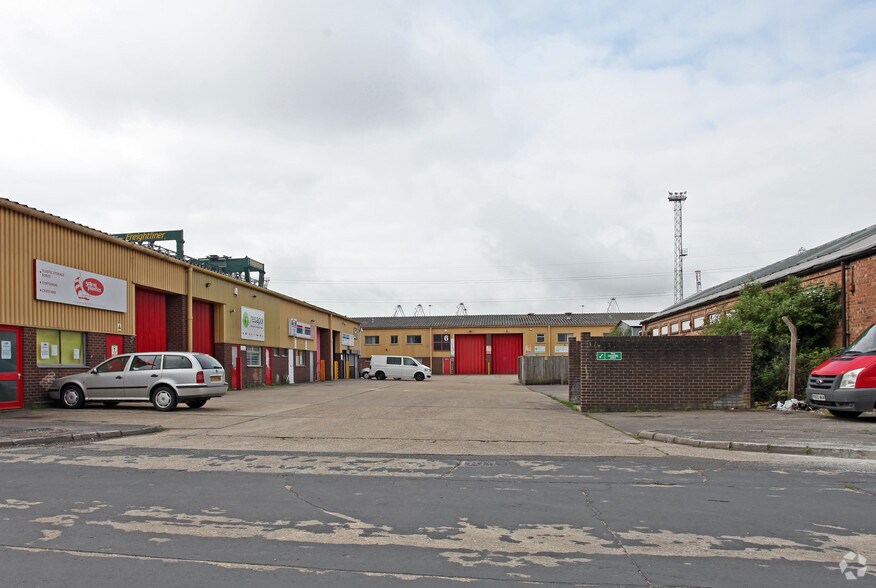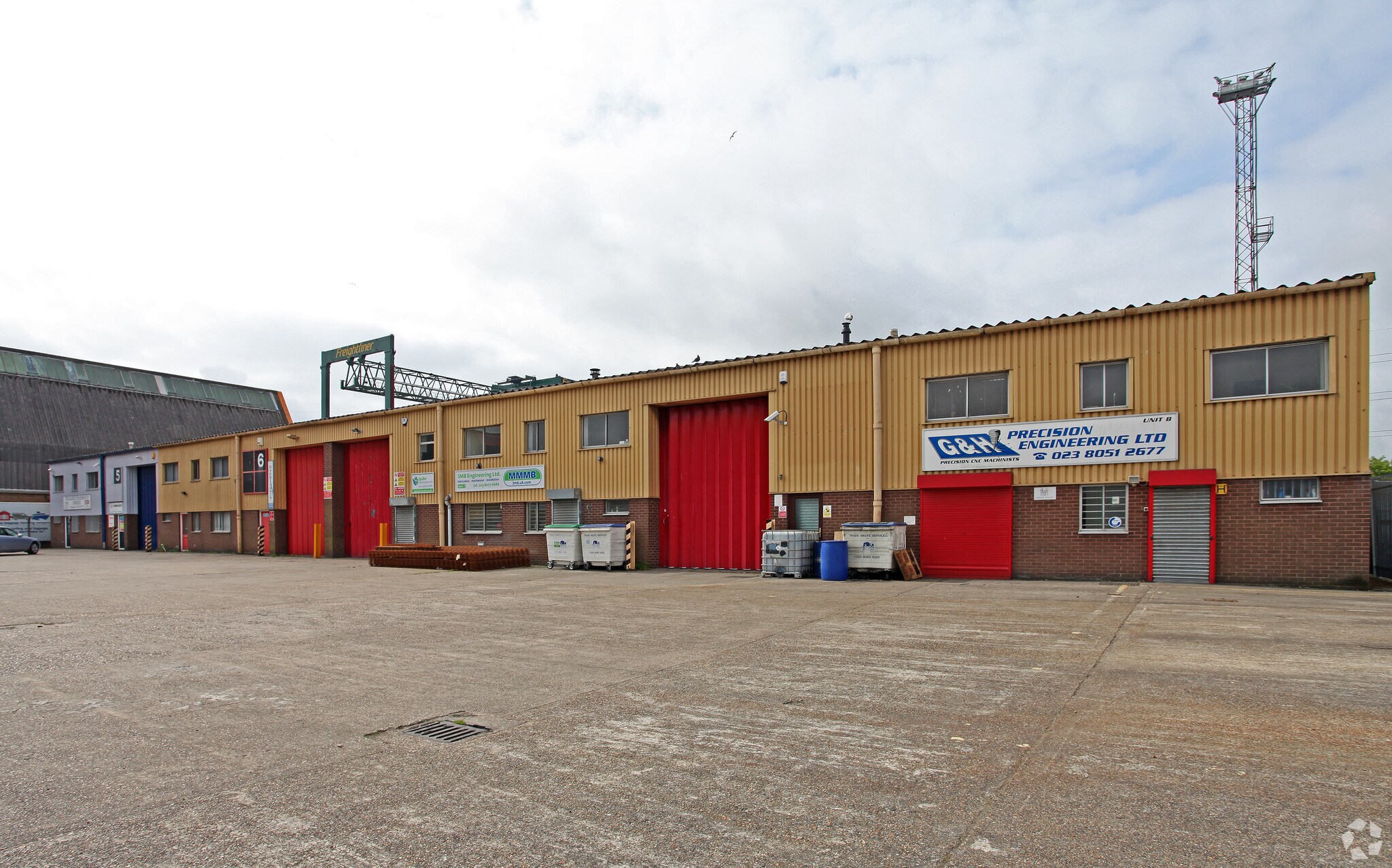
Cette fonctionnalité n’est pas disponible pour le moment.
Nous sommes désolés, mais la fonctionnalité à laquelle vous essayez d’accéder n’est pas disponible actuellement. Nous sommes au courant du problème et notre équipe travaille activement pour le résoudre.
Veuillez vérifier de nouveau dans quelques minutes. Veuillez nous excuser pour ce désagrément.
– L’équipe LoopNet
Votre e-mail a été envoyé.
Manor House Ave Industriel/Logistique | 188 m² | À louer | Southampton SO15 0LF


Certaines informations ont été traduites automatiquement.
INFORMATIONS PRINCIPALES
- Located on an established business park
- Car parking
- Good road communications
CARACTÉRISTIQUES
TOUS LES ESPACE DISPONIBLES(1)
Afficher les loyers en
- ESPACE
- SURFACE
- DURÉE
- LOYER
- TYPE DE BIEN
- ÉTAT
- DISPONIBLE
This is a ground floor secure light industrial unit that would suit a variety of users. The unit is available long-term but tenants benefit from flexibility with a 3-month rolling licence agreement. There is a roller shutter access door (approximately 2.81m high x 2.68m wide). There is a dock loading bay with suitable height for loading from vans or 7.5 tonne lorries. The maximum internal eaves height is approximately 3m. There are WC and car parking facilities.
- Classe d’utilisation : B2
- Vidéosurveillance
- Toilettes dans les parties communes
- Détecteur de fumée
- 3m eaves height
- Suitable for a variety of uses
- Système de sécurité
- Entreposage sécurisé
- Cour
- Flexible licence terms
- Roller shutter access
| Espace | Surface | Durée | Loyer | Type de bien | État | Disponible |
| RDC – 5 | 188 m² | Négociable | 109,49 € /m²/an 9,12 € /m²/mois 20 628 € /an 1 719 € /mois | Industriel/Logistique | Construction partielle | Maintenant |
RDC – 5
| Surface |
| 188 m² |
| Durée |
| Négociable |
| Loyer |
| 109,49 € /m²/an 9,12 € /m²/mois 20 628 € /an 1 719 € /mois |
| Type de bien |
| Industriel/Logistique |
| État |
| Construction partielle |
| Disponible |
| Maintenant |
RDC – 5
| Surface | 188 m² |
| Durée | Négociable |
| Loyer | 109,49 € /m²/an |
| Type de bien | Industriel/Logistique |
| État | Construction partielle |
| Disponible | Maintenant |
This is a ground floor secure light industrial unit that would suit a variety of users. The unit is available long-term but tenants benefit from flexibility with a 3-month rolling licence agreement. There is a roller shutter access door (approximately 2.81m high x 2.68m wide). There is a dock loading bay with suitable height for loading from vans or 7.5 tonne lorries. The maximum internal eaves height is approximately 3m. There are WC and car parking facilities.
- Classe d’utilisation : B2
- Système de sécurité
- Vidéosurveillance
- Entreposage sécurisé
- Toilettes dans les parties communes
- Cour
- Détecteur de fumée
- Flexible licence terms
- 3m eaves height
- Roller shutter access
- Suitable for a variety of uses
APERÇU DU BIEN
The property comprises a terrace of three industrial/warehouse units of steel portal frame construction with brick lower and steel clad upper elevations under a pitched cement sheet roof, incorporating daylight panels. The property is located within Shield Industrial Estate which is located on Manor House Avenue accessed from Third Avenue and the Millbrook Flyover Roundabout. The A3024 dual carriageway links the Millbrook Flyover to the M271 and onwards to the M27 / M3 Motorway networks. Millbrook Railway Station is close by providing services to Southampton city centre and beyond. The Estate is close to Dock Gate 20 and Southampton's Western Docks in what is considered Southampton's prime industrial location.
FAITS SUR L’INSTALLATION ENTREPÔT
OCCUPANTS
- ÉTAGE
- NOM DE L’OCCUPANT
- SECTEUR D’ACTIVITÉ
- RDC
- 3MB Engineering Ltd
- -
- Inconnu
- Dimplex
- Grossiste
- RDC
- G&H Precision Engineering Ltd
- -
- RDC
- Headliners
- -
- RDC
- Qube Construction Ltd
- -
Présenté par

Manor House Ave
Hum, une erreur s’est produite lors de l’envoi de votre message. Veuillez réessayer.
Merci ! Votre message a été envoyé.


