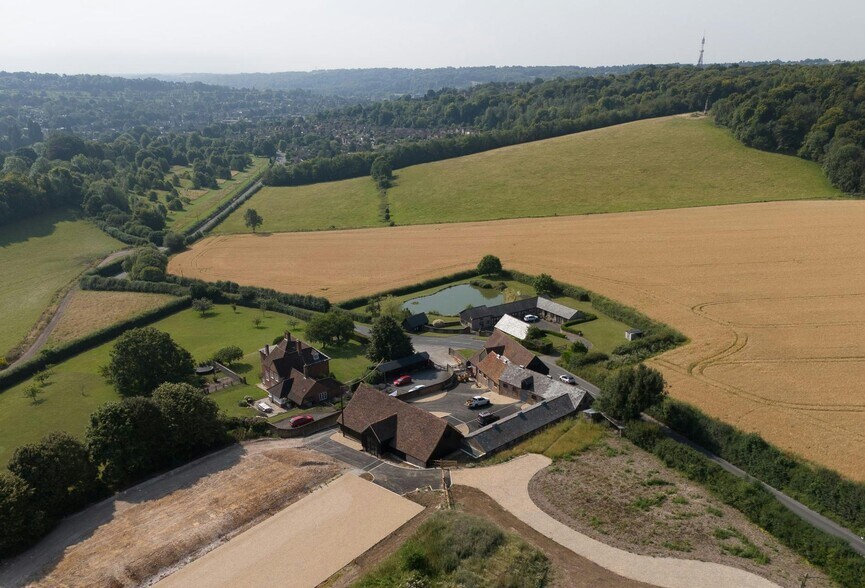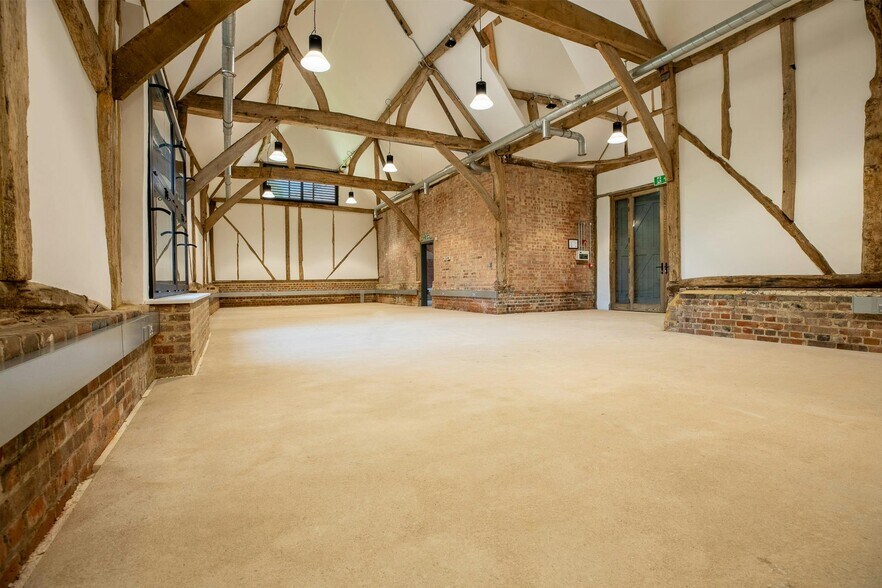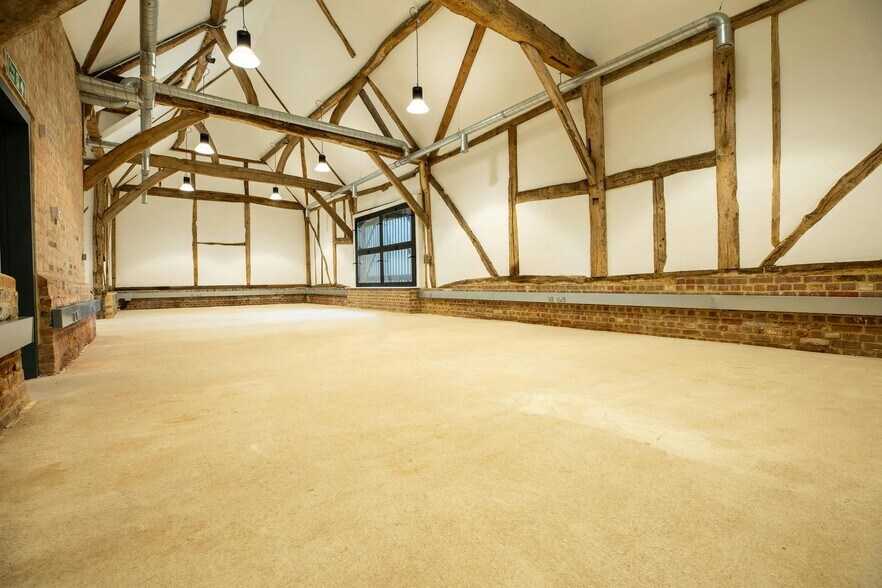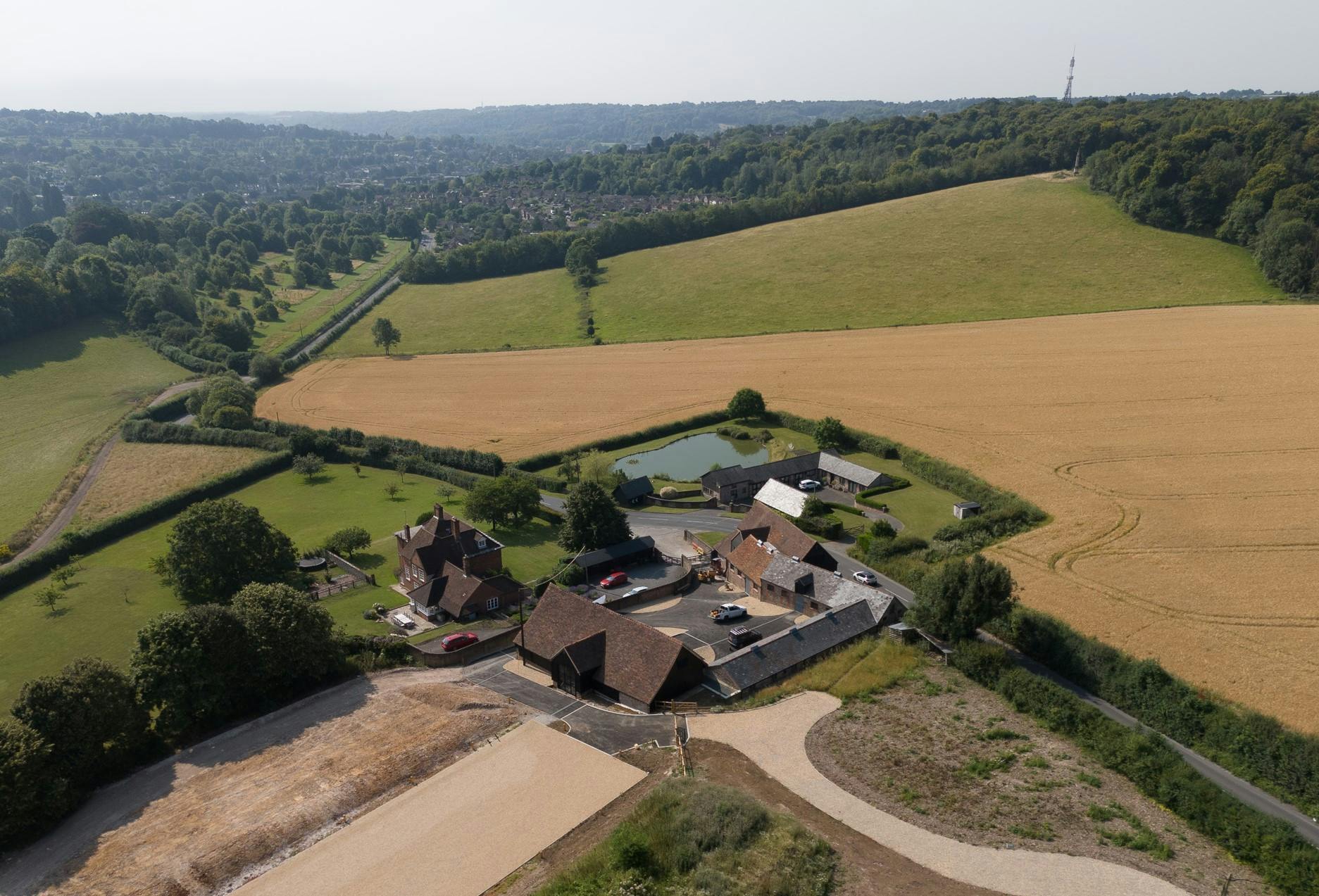Votre e-mail a été envoyé.
Certaines informations ont été traduites automatiquement.
INFORMATIONS PRINCIPALES
- Fully refurbished.
- Floor to ceiling glazing.
- Air Source Heating system.
- LED Lighting.
TOUS LES ESPACES DISPONIBLES(2)
Afficher les loyers en
- ESPACE
- SURFACE
- DURÉE
- LOYER
- TYPE DE BIEN
- ÉTAT
- DISPONIBLE
The barns have been refurbished to make their use and performance as sustainable as possible. This includes underfloor heating from a renewable heating source (air source heat pump), heat recovery systems and electric vehicle charging points. Externally there is a wild flower mix in the meadow to encourage biodiversity, a historic orchard is to be replanted as part of a wider landscape restoration. Orchard Barn comprises a traditional timber frame barn on a masonry plinth with timber cladding and exposed timber trusses. It also includes the former stables which comprises a brick and flint structure under a clay tile roof. The main open plan office space sits within the timber barn with large window into the courtyard and the former stables house an attractive meeting room plus WCs and shower. There is also a tea point and the timber barn has enough height to install a mezzanine should the occupier require additional space.
- Classe d’utilisation : E
- Peut être associé à un ou plusieurs espaces supplémentaires pour obtenir jusqu’à 282 m² d’espace adjacent.
- Hauts plafonds
- Open space
- Open Layout
- Principalement open space
- Ventilation et chauffage centraux
- Lumière naturelle
- Great Natural Light
- High Ceilings
The Old Dairy comprises a long single story brick and flint barn with exposed steel roof trusses and two sets of feature windows/doors opening out into the courtyard. Tea points have been installed in preparation for the tenant and there is the potential of a meeting room at the northern end of the barn. In a communal area with The Cowshed, accessed via a keypad lock, are located two WCs. The Old Dairy has its own dedicated server room.
- Classe d’utilisation : E
- Peut être associé à un ou plusieurs espaces supplémentaires pour obtenir jusqu’à 282 m² d’espace adjacent.
- Hauts plafonds
- Open space
- Open Layout
- Principalement open space
- Ventilation et chauffage centraux
- Lumière naturelle
- Great Natural Light
- High Ceilings
| Espace | Surface | Durée | Loyer | Type de bien | État | Disponible |
| RDC, bureau Orchard Barn | 160 m² | Négociable | Sur demande Sur demande Sur demande Sur demande | Bureau | Espace brut | En attente |
| RDC, bureau The Old Dairy | 121 m² | Négociable | Sur demande Sur demande Sur demande Sur demande | Bureau | Espace brut | Maintenant |
RDC, bureau Orchard Barn
| Surface |
| 160 m² |
| Durée |
| Négociable |
| Loyer |
| Sur demande Sur demande Sur demande Sur demande |
| Type de bien |
| Bureau |
| État |
| Espace brut |
| Disponible |
| En attente |
RDC, bureau The Old Dairy
| Surface |
| 121 m² |
| Durée |
| Négociable |
| Loyer |
| Sur demande Sur demande Sur demande Sur demande |
| Type de bien |
| Bureau |
| État |
| Espace brut |
| Disponible |
| Maintenant |
RDC, bureau Orchard Barn
| Surface | 160 m² |
| Durée | Négociable |
| Loyer | Sur demande |
| Type de bien | Bureau |
| État | Espace brut |
| Disponible | En attente |
The barns have been refurbished to make their use and performance as sustainable as possible. This includes underfloor heating from a renewable heating source (air source heat pump), heat recovery systems and electric vehicle charging points. Externally there is a wild flower mix in the meadow to encourage biodiversity, a historic orchard is to be replanted as part of a wider landscape restoration. Orchard Barn comprises a traditional timber frame barn on a masonry plinth with timber cladding and exposed timber trusses. It also includes the former stables which comprises a brick and flint structure under a clay tile roof. The main open plan office space sits within the timber barn with large window into the courtyard and the former stables house an attractive meeting room plus WCs and shower. There is also a tea point and the timber barn has enough height to install a mezzanine should the occupier require additional space.
- Classe d’utilisation : E
- Principalement open space
- Peut être associé à un ou plusieurs espaces supplémentaires pour obtenir jusqu’à 282 m² d’espace adjacent.
- Ventilation et chauffage centraux
- Hauts plafonds
- Lumière naturelle
- Open space
- Great Natural Light
- Open Layout
- High Ceilings
RDC, bureau The Old Dairy
| Surface | 121 m² |
| Durée | Négociable |
| Loyer | Sur demande |
| Type de bien | Bureau |
| État | Espace brut |
| Disponible | Maintenant |
The Old Dairy comprises a long single story brick and flint barn with exposed steel roof trusses and two sets of feature windows/doors opening out into the courtyard. Tea points have been installed in preparation for the tenant and there is the potential of a meeting room at the northern end of the barn. In a communal area with The Cowshed, accessed via a keypad lock, are located two WCs. The Old Dairy has its own dedicated server room.
- Classe d’utilisation : E
- Principalement open space
- Peut être associé à un ou plusieurs espaces supplémentaires pour obtenir jusqu’à 282 m² d’espace adjacent.
- Ventilation et chauffage centraux
- Hauts plafonds
- Lumière naturelle
- Open space
- Great Natural Light
- Open Layout
- High Ceilings
CARACTÉRISTIQUES
- Accès 24 h/24
- Terrain clôturé
INFORMATIONS SUR L’IMMEUBLE
OCCUPANTS
- National Trust (The)
Présenté par

Manor Farm Barns, Hughenden Manor Estate
Hum, une erreur s’est produite lors de l’envoi de votre message. Veuillez réessayer.
Merci ! Votre message a été envoyé.







