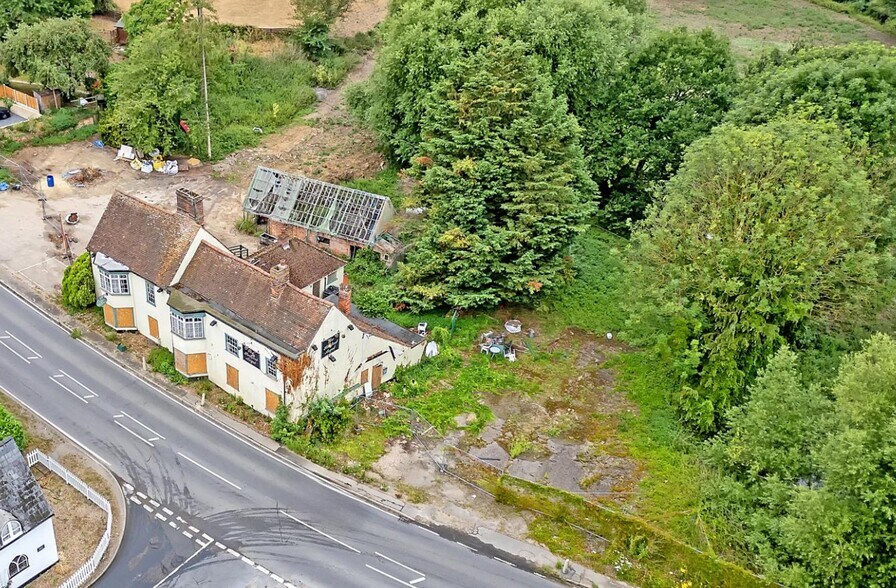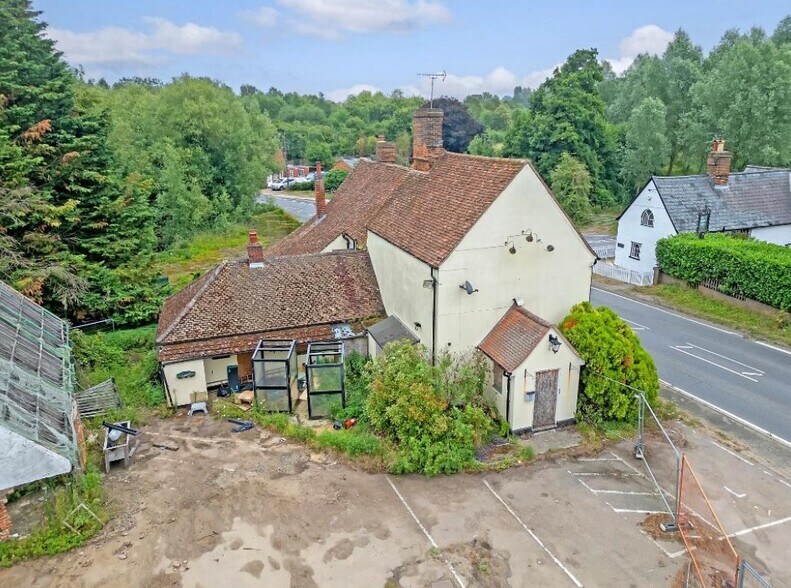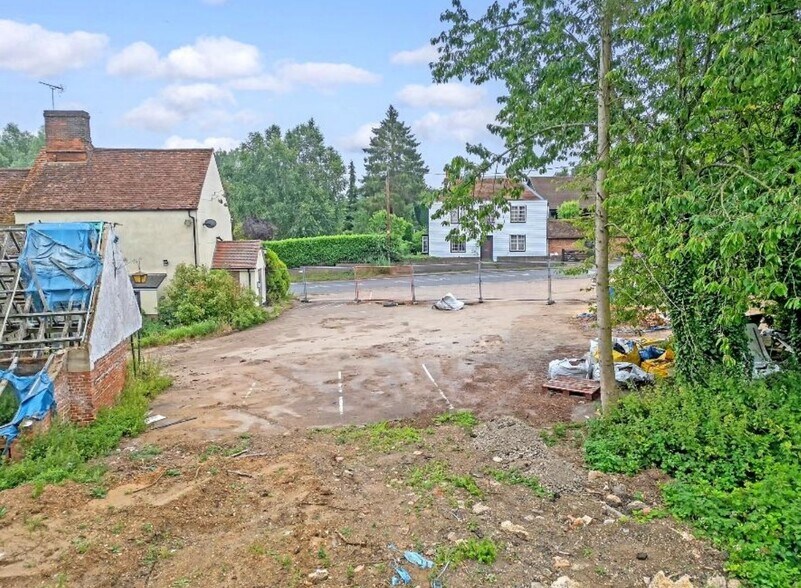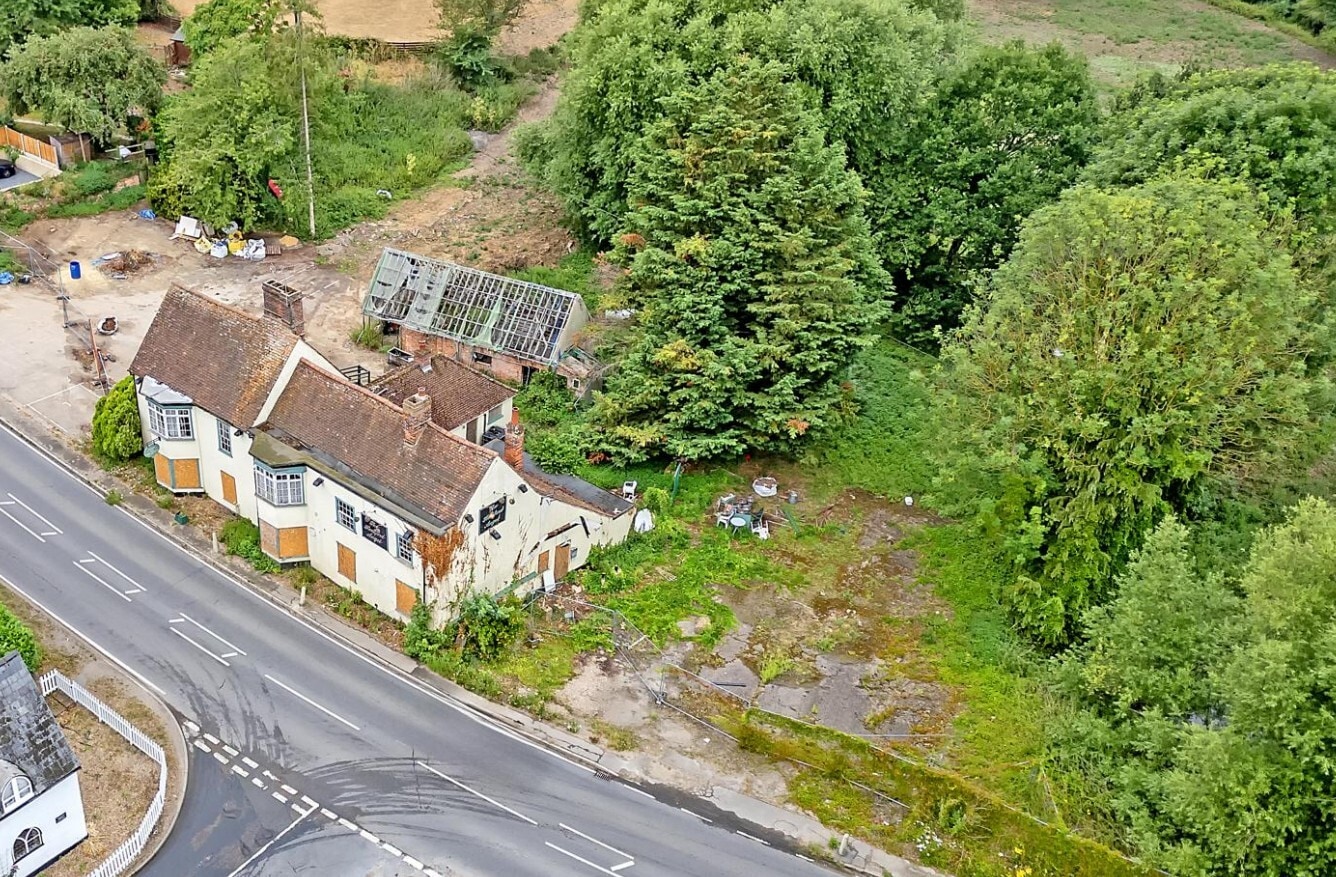Votre e-mail a été envoyé.
Certaines informations ont été traduites automatiquement.
INFORMATIONS PRINCIPALES
- Prominent Business Location
- Planning permission (241539) secured for circa 60-70 cover restaurant/pub
- Solid Transport Links
DISPONIBILITÉ DE L’ESPACE (1)
Afficher le tarif en
- ESPACE
- SURFACE
- DURÉE
- LOYER
- TYPE
| Espace | Surface | Durée | Loyer | Type de loyer | ||
| RDC | 237 m² | Négociable | Sur demande Sur demande Sur demande Sur demande | Toutes réparations et assurance |
RDC
Steeped in history and charm, this remarkable Grade II listed former Public House dates back to the 17th and 18th centuries. Constructed with traditional timber framing and topped with a characterful pitched tiled roof, the building spans two floors and features a quaint lean-to at the rear — all evoking timeless rustic appeal. Nestled in a serene rural setting, the property enjoys idyllic views of surrounding farmland and forest, offering a peaceful, picture-perfect backdrop. To the right, a generous beer garden leads down to the tranquil Roman River and a scenic pond, creating an enchanting space for outdoor relaxation. To the left, a spacious shared car park provides ample parking. The vision for this historic gem includes a beautifully appointed restaurant and casual dining area, complete with a bar, professionally equipped kitchen, cellar, and ample storage on the ground floor. Four well-positioned W/Cs will ensure guest convenience. Upstairs, plans include six additional customer W/Cs and thoughtfully designed staff accommodation — featuring a private bedroom, living area, staff room, and two modern showers. Reserved access and egress will be maintained to the client-retained land at the rear of the property, ensuring seamless integration with future development needs. The Freehold is available at offers in the region of £450,000. Letting will be considered – Terms upon application.
- Classe d’utilisation : E
- Partiellement aménagé comme un espace de restaurant ou café
- Contigu et aligné avec d’autres locaux commerciaux
- Espace nécessitant des rénovations
- Système de chauffage central
- Toilettes dans les parties communes
- Grade II Listed
- Main Road Location
- Outdoor Seating
Types de service
Le montant du loyer et le type de service que l’occupant (locataire) est tenu de payer au propriétaire (bailleur) sur la durée du bail sont négociés avant la signature du bail par les deux parties. Le type de service varie en fonction des services fournis. Contacter le broker chargé de l’annonce pour bien comprendre les coûts associés ou les dépenses supplémentaires pour chaque type de service.
1. Toutes réparations et assurance: Toutes les obligations de réparation et d’assurance du bien (ou de leur part de bien) à l’interne et à l’externe.
2. Réparations internes seulement: L'occupant est responsable des réparations internes seulement. Le propriétaire est responsable des réparations structurelles et externes.
3. Réparations internes et assurance: L'occupant est responsable des réparations internes et de l'assurance pour les parties internes du bien seulement. Le propriétaire est responsable des réparations structurelles et externes.
4. Négociable ou à déterminer: Cette option est utilisée lorsque le contact de location ne fournit pas le type de service.
INFORMATIONS SUR L’IMMEUBLE
| Espace total disponible | 237 m² | Surface commerciale utile | 390 m² |
| Type de bien | Local commercial | Année de construction | 1885 |
| Sous-type de bien | Bar |
| Espace total disponible | 237 m² |
| Type de bien | Local commercial |
| Sous-type de bien | Bar |
| Surface commerciale utile | 390 m² |
| Année de construction | 1885 |
À PROPOS DU BIEN
The property comprises a building of masonry construction arranged over two floors. The ground floor offers a bar area with residential accommodation on the first floor. The property is located on Maldon Road, to the south of Colchester Zoo.
- Cour
Présenté par

The Heckford Bridge Angel | Maldon Rd
Hum, une erreur s’est produite lors de l’envoi de votre message. Veuillez réessayer.
Merci ! Votre message a été envoyé.










