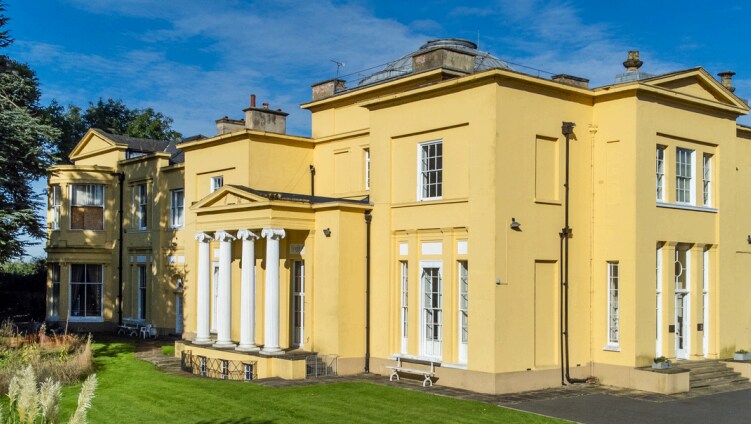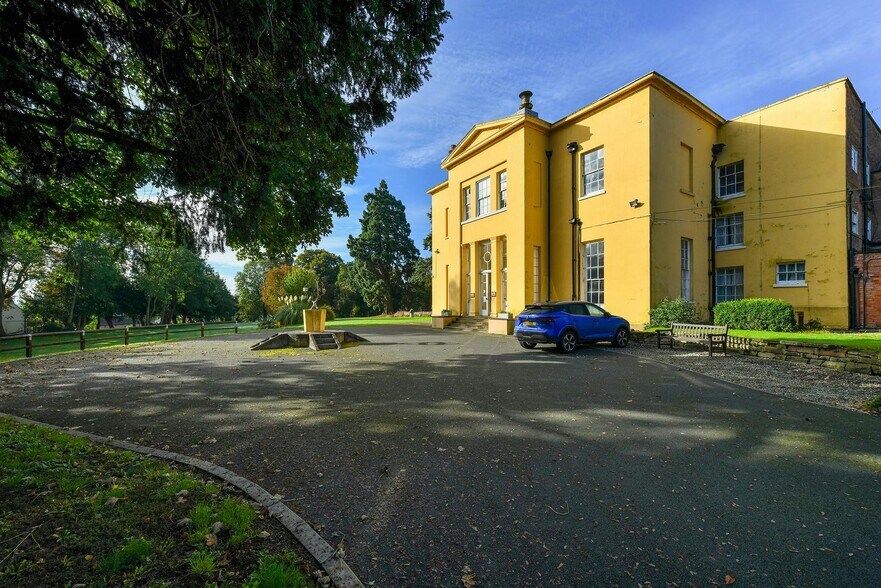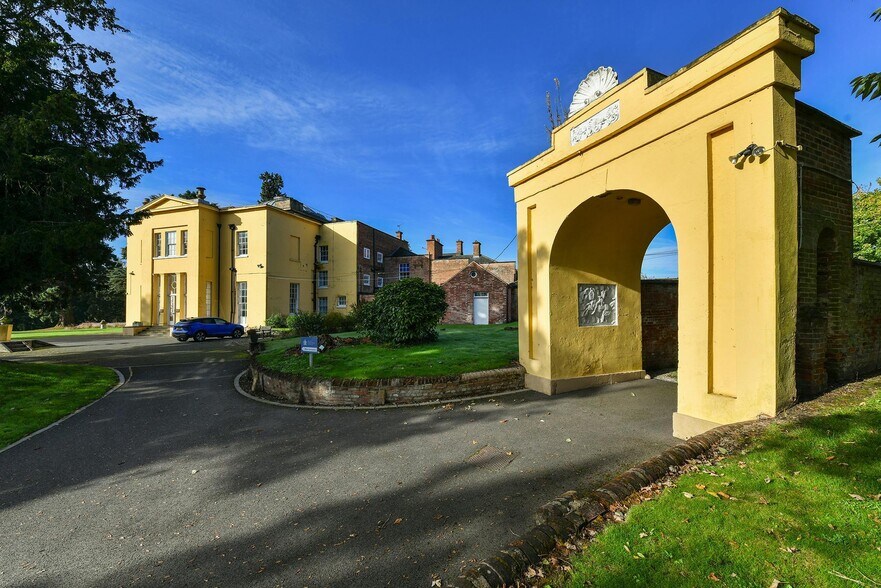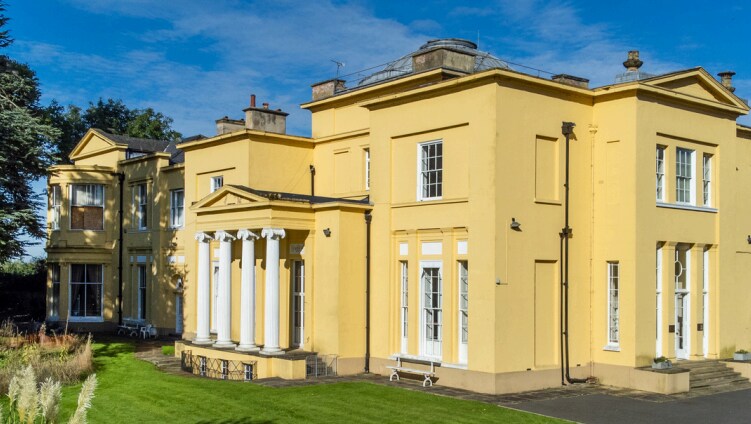Connectez-vous/S’inscrire
Votre e-mail a été envoyé.
Museum of Timekeeping Main St Immeuble | 2 151 m² | Spécialité | À vendre 2 619 589 € | Newark NG23 5TE



Certaines informations ont été traduites automatiquement.
INFORMATIONS PRINCIPALES SUR L'INVESTISSEMENT
- Headquarters of the British Horological Institute
- Houses the Museum of Timekeeping
- Site area of 9.25 acres
- Grade II* Listed country house, comprising 72 rooms
- Located 2 miles east of Southwell, with direct access to Newark and Nottingham
RÉSUMÉ ANALYTIQUE
Development opportunity.
Upton Hall comprises a substantial Grade II* Listed country house in the Greek revival style, predominantly being of an early 19th century construction but incorporating earlier medieval and 17th century origins, having been designed by the architect W J Donthorne. Externally, the property is approached via an integral service road on the northern boundary which provides for a dedicated car parking area and access to the former stable block. The property sits within substantial landscaped grounds which are generally level in topography. Internally, the property is extremely well appointed being configured in a traditional arrangement of rooms and of particular note is the double height inner hall with cantilevered staircase and galleried landing. In addition, the ballroom with theatre and feature two storey bow window with Ionic pilasters and three curved sashes.
Upton Hall comprises a substantial Grade II* Listed country house in the Greek revival style, predominantly being of an early 19th century construction but incorporating earlier medieval and 17th century origins, having been designed by the architect W J Donthorne. Externally, the property is approached via an integral service road on the northern boundary which provides for a dedicated car parking area and access to the former stable block. The property sits within substantial landscaped grounds which are generally level in topography. Internally, the property is extremely well appointed being configured in a traditional arrangement of rooms and of particular note is the double height inner hall with cantilevered staircase and galleried landing. In addition, the ballroom with theatre and feature two storey bow window with Ionic pilasters and three curved sashes.
INFORMATIONS SUR L’IMMEUBLE
| Prix | 2 619 589 € | Classe d’immeuble | B |
| Prix par m² | 1 217,91 € | Surface de l’immeuble | 2 151 m² |
| Type de vente | Investissement | Nb d’étages | 3 |
| Droit d’usage | Pleine propriété | Année de construction | 1335 |
| Type de bien | Spécialité |
| Prix | 2 619 589 € |
| Prix par m² | 1 217,91 € |
| Type de vente | Investissement |
| Droit d’usage | Pleine propriété |
| Type de bien | Spécialité |
| Classe d’immeuble | B |
| Surface de l’immeuble | 2 151 m² |
| Nb d’étages | 3 |
| Année de construction | 1335 |
1 1
1 sur 24
VIDÉOS
VISITE EXTÉRIEURE 3D MATTERPORT
VISITE 3D
PHOTOS
STREET VIEW
RUE
CARTE
1 sur 1
Présenté par

Museum of Timekeeping | Main St
Vous êtes déjà membre ? Connectez-vous
Hum, une erreur s’est produite lors de l’envoi de votre message. Veuillez réessayer.
Merci ! Votre message a été envoyé.


