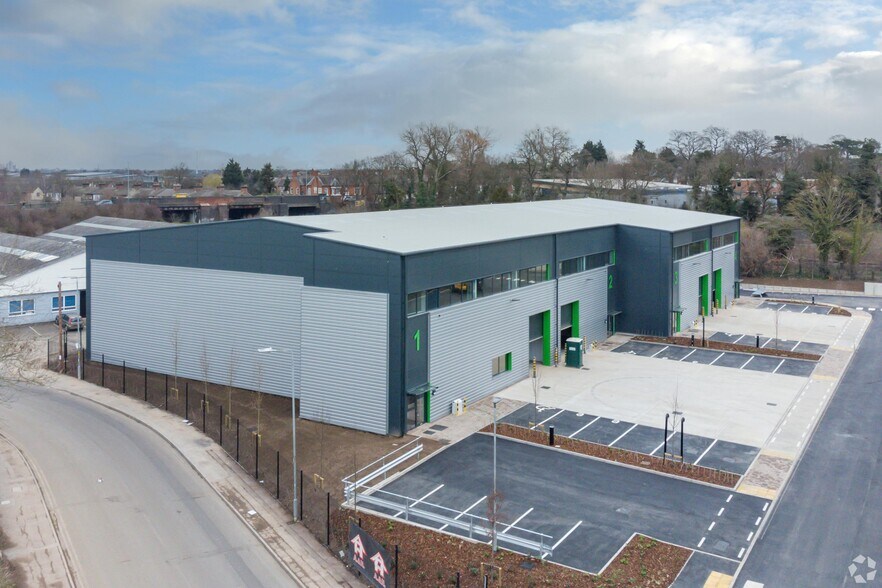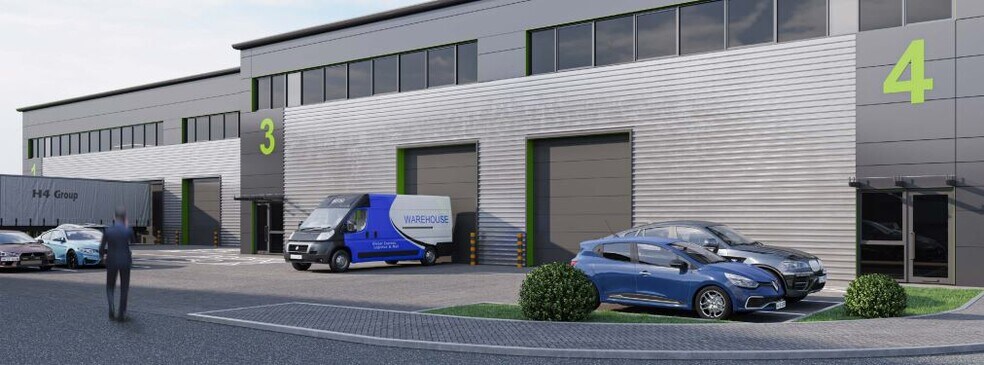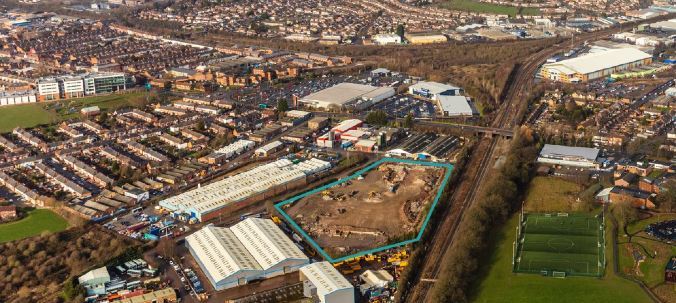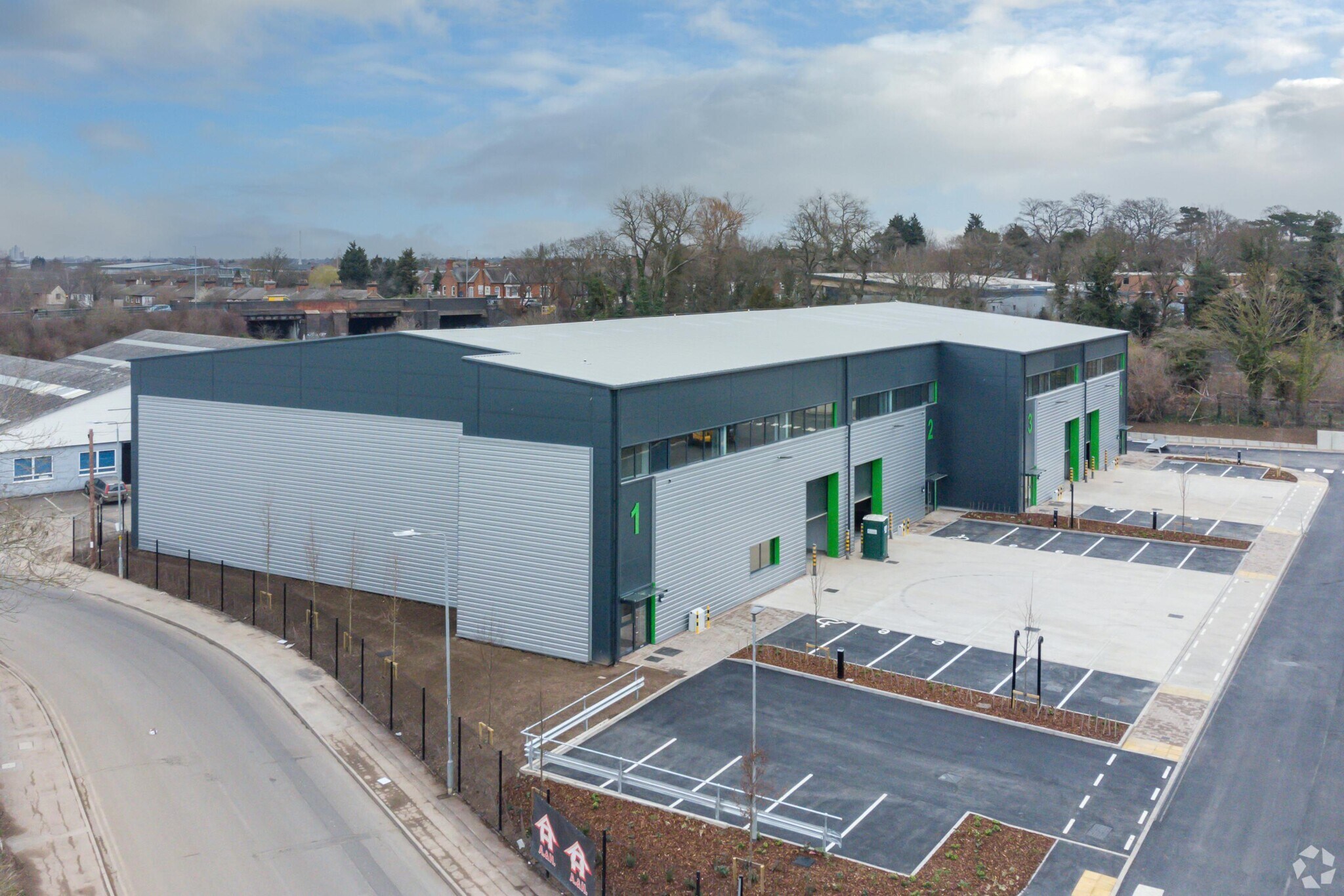
Cette fonctionnalité n’est pas disponible pour le moment.
Nous sommes désolés, mais la fonctionnalité à laquelle vous essayez d’accéder n’est pas disponible actuellement. Nous sommes au courant du problème et notre équipe travaille activement pour le résoudre.
Veuillez vérifier de nouveau dans quelques minutes. Veuillez nous excuser pour ce désagrément.
– L’équipe LoopNet
Votre e-mail a été envoyé.
Genesis Park Magna Rd Industriel/Logistique | 526 m² | À louer | Wigston LE18 4ZA



Certaines informations ont été traduites automatiquement.
INFORMATIONS PRINCIPALES
- Located within a brand-new industrial complex
- 1 mile in distance providing access to the CrossCountry Rail Service
- 5.2 miles south of Leicester city centre
CARACTÉRISTIQUES
TOUS LES ESPACE DISPONIBLES(1)
Afficher les loyers en
- ESPACE
- SURFACE
- DURÉE
- LOYER
- TYPE DE BIEN
- ÉTAT
- DISPONIBLE
Les espaces 2 de cet immeuble doivent être loués ensemble, pour un total de 526 m² (Surface contiguë):
- Classe d’utilisation : B8
- 8.45m Internal eaves heigh
- Electric loading doors
- 24/7 Access available
- Classe de performance énergétique – B
- First floor for storage or office accommodation
- EV Charging point
- BREEAM rating ‘Very Good’
| Espace | Surface | Durée | Loyer | Type de bien | État | Disponible |
| RDC – 2, 1er étage – 2 | 526 m² | Négociable | 128,84 € /m²/an 10,74 € /m²/mois 67 806 € /an 5 650 € /mois | Industriel/Logistique | Construction achevée | Maintenant |
RDC – 2, 1er étage – 2
Les espaces 2 de cet immeuble doivent être loués ensemble, pour un total de 526 m² (Surface contiguë):
| Surface |
|
RDC – 2 - 425 m²
1er étage – 2 - 101 m²
|
| Durée |
| Négociable |
| Loyer |
| 128,84 € /m²/an 10,74 € /m²/mois 67 806 € /an 5 650 € /mois |
| Type de bien |
| Industriel/Logistique |
| État |
| Construction achevée |
| Disponible |
| Maintenant |
RDC – 2, 1er étage – 2
| Surface |
RDC – 2 - 425 m²
1er étage – 2 - 101 m²
|
| Durée | Négociable |
| Loyer | 128,84 € /m²/an |
| Type de bien | Industriel/Logistique |
| État | Construction achevée |
| Disponible | Maintenant |
- Classe d’utilisation : B8
- Classe de performance énergétique – B
- 8.45m Internal eaves heigh
- First floor for storage or office accommodation
- Electric loading doors
- EV Charging point
- 24/7 Access available
- BREEAM rating ‘Very Good’
APERÇU DU BIEN
The Premises comprises a brand-new single storey mid-terrace industrial unit of steel portal frame construction with insulated profile steel cladded elevations beneath a pitched roof covered in similar cladding and incorporating 15% translucent roof light panels. The front elevation comprises an aluminium framed double glazed entrance door together with a full height electrically operated loading roller shutter at ground level whilst there is further double glazing above. The floors are constructed in solid concrete construction. Internally, the premises is laid out to provide clear and unencumbered warehouse accommodation in shell condition at ground floor level together with mezzanine providing additional accommodation. Externally, the premises has the benefit of a forecourt providing excellent loading and car parking facilities.
FAITS SUR L’INSTALLATION ENTREPÔT
OCCUPANTS
- ÉTAGE
- NOM DE L’OCCUPANT
- SECTEUR D’ACTIVITÉ
- Multi
- Personal Homecare Pharmacy
- Services professionnels, scientifiques et techniques
Présenté par

Genesis Park | Magna Rd
Hum, une erreur s’est produite lors de l’envoi de votre message. Veuillez réessayer.
Merci ! Votre message a été envoyé.





