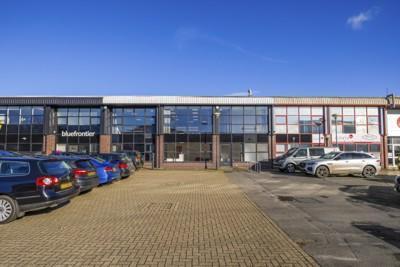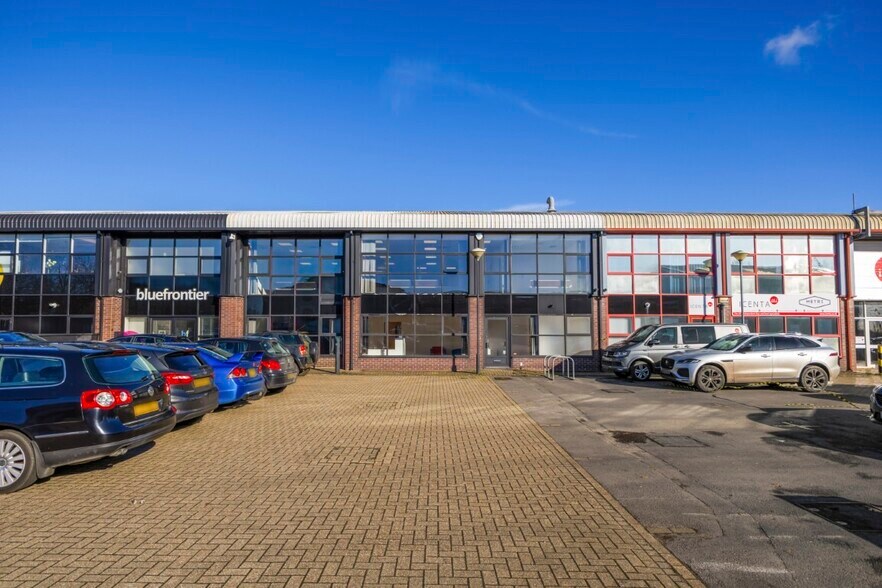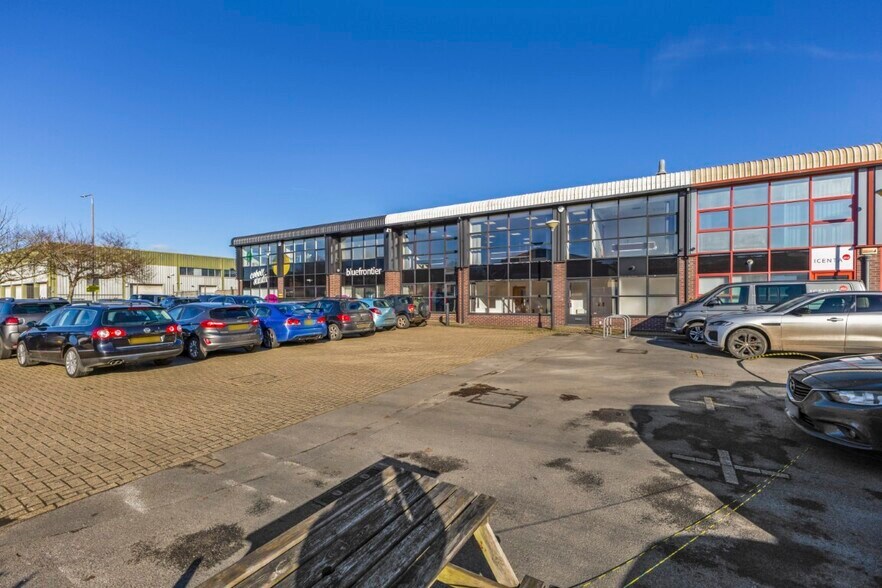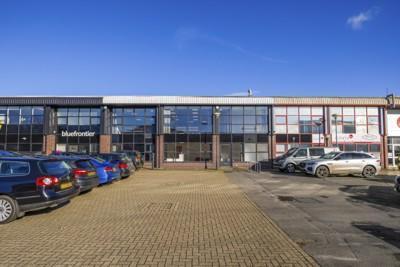Votre e-mail a été envoyé.

The Woodford Centre Lysander Rd Local d’activités | 218–466 m² | À louer | Salisbury SP4 6BU



Certaines informations ont été traduites automatiquement.

INFORMATIONS PRINCIPALES
- Domaine populaire
- Comprend 14 places de stationnement
- Excellente spécification
CARACTÉRISTIQUES
TOUS LES ESPACES DISPONIBLES(2)
Afficher les loyers en
- ESPACE
- SURFACE
- DURÉE
- LOYER
- TYPE DE BIEN
- ÉTAT
- DISPONIBLE
The premises comprise a modern business unit which has been fitted out to a high standard to provide ground and first floor office accommodation. The Unit is of steel portal frame construction with brick and profile steel clad elevations with full height glazing to the front elevation. Internally the premises provide a mix of open plan and partitioned office accommodation together with WC’s and excellent kitchen/ staff facilities on both floors. Features include air-conditioning providing heating and cooling as well as gas fired central heating, CAT II lighting, carpeting, under-floor data cabling and a secondary staircase at the rear of the unit.
- Classe d’utilisation : E
- Peut être associé à un ou plusieurs espaces supplémentaires pour obtenir jusqu’à 466 m² d’espace adjacent.
- Cuisine
- Toilettes incluses dans le bail
- Éclairage CAT II
- Comprend 183 m² d’espace de bureau dédié
- Ventilation et chauffage centraux
- Classe de performance énergétique –C
- WC et installations pour le personnel
- Plan ouvert
The premises comprise a modern business unit which has been fitted out to a high standard to provide ground and first floor office accommodation. The Unit is of steel portal frame construction with brick and profile steel clad elevations with full height glazing to the front elevation. Internally the premises provide a mix of open plan and partitioned office accommodation together with WC’s and excellent kitchen/ staff facilities on both floors. Features include air-conditioning providing heating and cooling as well as gas fired central heating, CAT II lighting, carpeting, under-floor data cabling and a secondary staircase at the rear of the unit.
- Classe d’utilisation : E
- Peut être associé à un ou plusieurs espaces supplémentaires pour obtenir jusqu’à 466 m² d’espace adjacent.
- Cuisine
- Toilettes incluses dans le bail
- Éclairage CAT II
- Comprend 183 m² d’espace de bureau dédié
- Ventilation et chauffage centraux
- Classe de performance énergétique –C
- WC et installations pour le personnel
- Plan ouvert
| Espace | Surface | Durée | Loyer | Type de bien | État | Disponible |
| RDC – 2 | 218 m² | Négociable | 119,72 € /m²/an 9,98 € /m²/mois 26 138 € /an 2 178 € /mois | Local d’activités | Construction partielle | Maintenant |
| 1er étage – 2 | 248 m² | Négociable | 119,72 € /m²/an 9,98 € /m²/mois 29 642 € /an 2 470 € /mois | Local d’activités | Construction partielle | Maintenant |
RDC – 2
| Surface |
| 218 m² |
| Durée |
| Négociable |
| Loyer |
| 119,72 € /m²/an 9,98 € /m²/mois 26 138 € /an 2 178 € /mois |
| Type de bien |
| Local d’activités |
| État |
| Construction partielle |
| Disponible |
| Maintenant |
1er étage – 2
| Surface |
| 248 m² |
| Durée |
| Négociable |
| Loyer |
| 119,72 € /m²/an 9,98 € /m²/mois 29 642 € /an 2 470 € /mois |
| Type de bien |
| Local d’activités |
| État |
| Construction partielle |
| Disponible |
| Maintenant |
RDC – 2
| Surface | 218 m² |
| Durée | Négociable |
| Loyer | 119,72 € /m²/an |
| Type de bien | Local d’activités |
| État | Construction partielle |
| Disponible | Maintenant |
The premises comprise a modern business unit which has been fitted out to a high standard to provide ground and first floor office accommodation. The Unit is of steel portal frame construction with brick and profile steel clad elevations with full height glazing to the front elevation. Internally the premises provide a mix of open plan and partitioned office accommodation together with WC’s and excellent kitchen/ staff facilities on both floors. Features include air-conditioning providing heating and cooling as well as gas fired central heating, CAT II lighting, carpeting, under-floor data cabling and a secondary staircase at the rear of the unit.
- Classe d’utilisation : E
- Comprend 183 m² d’espace de bureau dédié
- Peut être associé à un ou plusieurs espaces supplémentaires pour obtenir jusqu’à 466 m² d’espace adjacent.
- Ventilation et chauffage centraux
- Cuisine
- Classe de performance énergétique –C
- Toilettes incluses dans le bail
- WC et installations pour le personnel
- Éclairage CAT II
- Plan ouvert
1er étage – 2
| Surface | 248 m² |
| Durée | Négociable |
| Loyer | 119,72 € /m²/an |
| Type de bien | Local d’activités |
| État | Construction partielle |
| Disponible | Maintenant |
The premises comprise a modern business unit which has been fitted out to a high standard to provide ground and first floor office accommodation. The Unit is of steel portal frame construction with brick and profile steel clad elevations with full height glazing to the front elevation. Internally the premises provide a mix of open plan and partitioned office accommodation together with WC’s and excellent kitchen/ staff facilities on both floors. Features include air-conditioning providing heating and cooling as well as gas fired central heating, CAT II lighting, carpeting, under-floor data cabling and a secondary staircase at the rear of the unit.
- Classe d’utilisation : E
- Comprend 183 m² d’espace de bureau dédié
- Peut être associé à un ou plusieurs espaces supplémentaires pour obtenir jusqu’à 466 m² d’espace adjacent.
- Ventilation et chauffage centraux
- Cuisine
- Classe de performance énergétique –C
- Toilettes incluses dans le bail
- WC et installations pour le personnel
- Éclairage CAT II
- Plan ouvert
APERÇU DU BIEN
Les locaux sont situés dans un petit lotissement près de Lysander Way à Old Sarum, un site commercial établi à environ 5 km au nord du centre-ville de Salisbury avec un accès pratique à l'A345. L'A303 est accessible juste au nord d'Amesbury (environ 10 miles) qui permet d'accéder à la M3/Londres et au West Country.
INFORMATIONS SUR L’IMMEUBLE
Présenté par

The Woodford Centre | Lysander Rd
Hum, une erreur s’est produite lors de l’envoi de votre message. Veuillez réessayer.
Merci ! Votre message a été envoyé.






