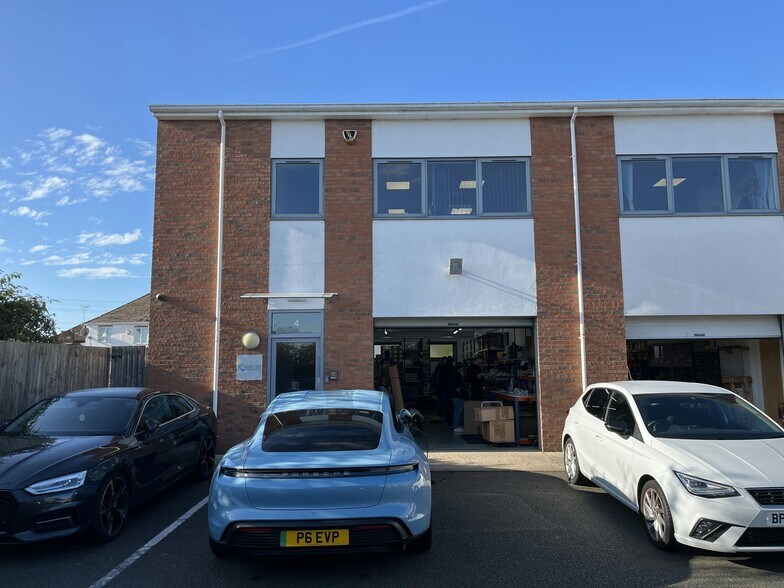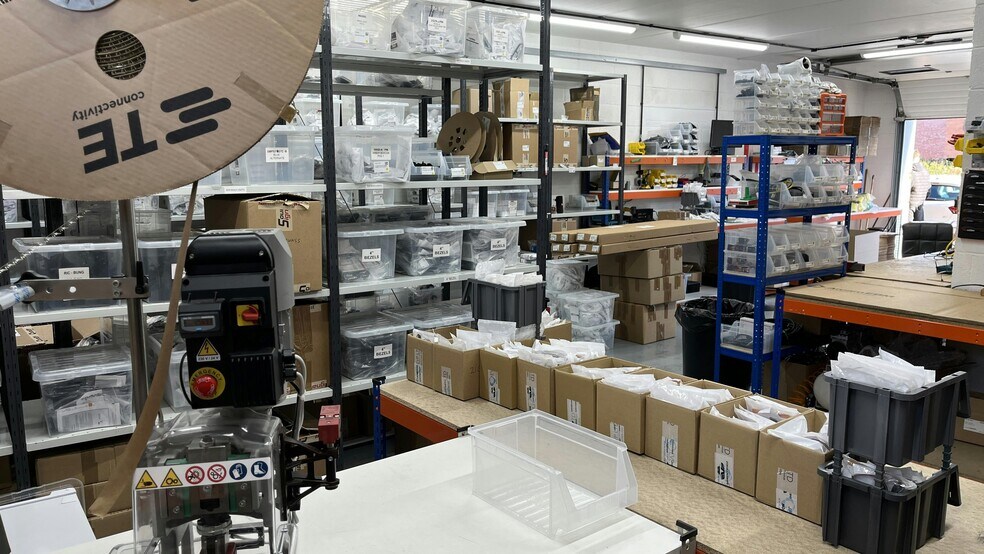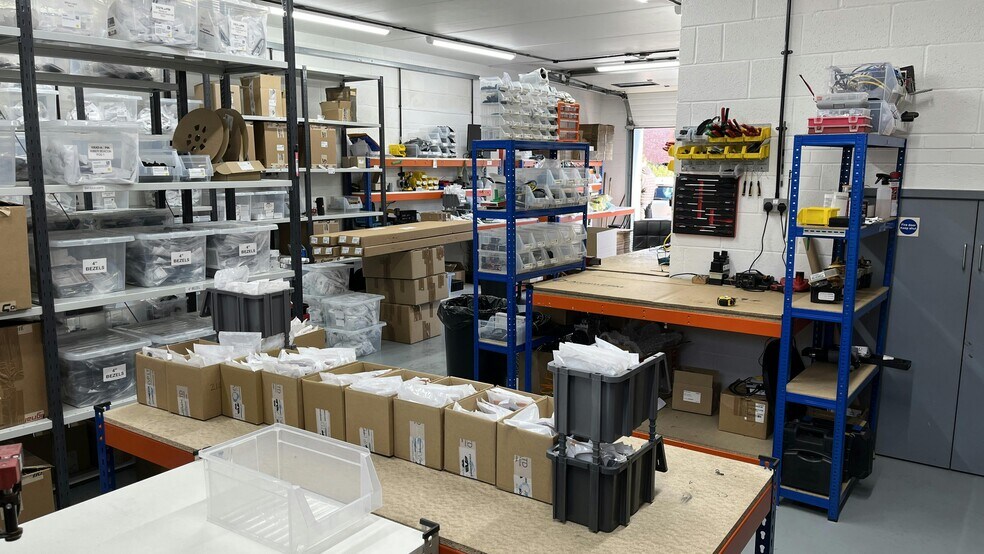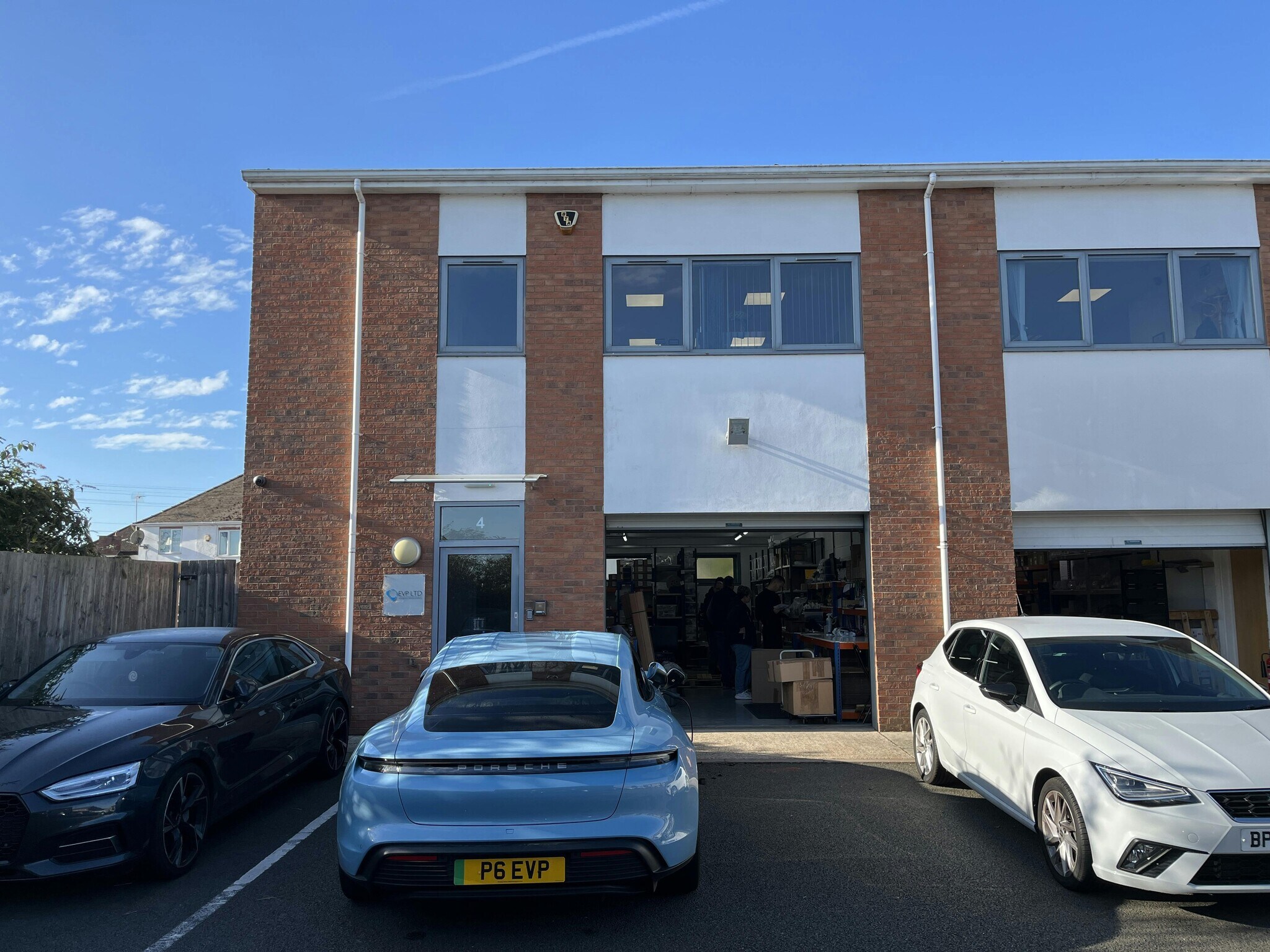Votre e-mail a été envoyé.
Certaines informations ont été traduites automatiquement.
INFORMATIONS PRINCIPALES
- Storage/Workshop accommodation with first floor offices above.
- Disabled access five person elevator.
- Located within Warwick near to A46 with accessibility to M40/M6/M42.
- Five car parking spaces on site.
- Roller shutter door.
- Offices can be sub divided by demountable partitioning.
CARACTÉRISTIQUES
TOUS LES ESPACE DISPONIBLES(1)
Afficher les loyers en
- ESPACE
- SURFACE
- DURÉE
- LOYER
- TYPE DE BIEN
- ÉTAT
- DISPONIBLE
Les espaces 2 de cet immeuble doivent être loués ensemble, pour un total de 140 m² (Surface contiguë):
Unit 4 offers 1,506 sq ft (139.91 sq m) of flexible space across ground floor workshop/storage and first-floor offices, available to let at £22,500 per annum. Features include a roller shutter door, disabled-access lift, five on-site parking spaces, and an EPC rating of D (86). The offices can be reconfigured using demountable partitioning, and a £1,250 annual service charge applies.
- Classe d’utilisation : B2
- Classe de performance énergétique – D
- Disabled-access lift
- Roller shutter door
- Stores automatiques
- Toilettes incluses dans le bail
- Five on site parking spaces
- Comprend 28 m² d’espace de bureau dédié
| Espace | Surface | Durée | Loyer | Type de bien | État | Disponible |
| RDC – 4, 1er étage – 4 | 140 m² | Négociable | 184,83 € /m²/an 15,40 € /m²/mois 25 860 € /an 2 155 € /mois | Local d’activités | Construction achevée | Maintenant |
RDC – 4, 1er étage – 4
Les espaces 2 de cet immeuble doivent être loués ensemble, pour un total de 140 m² (Surface contiguë):
| Surface |
|
RDC – 4 - 111 m²
1er étage – 4 - 28 m²
|
| Durée |
| Négociable |
| Loyer |
| 184,83 € /m²/an 15,40 € /m²/mois 25 860 € /an 2 155 € /mois |
| Type de bien |
| Local d’activités |
| État |
| Construction achevée |
| Disponible |
| Maintenant |
RDC – 4, 1er étage – 4
| Surface |
RDC – 4 - 111 m²
1er étage – 4 - 28 m²
|
| Durée | Négociable |
| Loyer | 184,83 € /m²/an |
| Type de bien | Local d’activités |
| État | Construction achevée |
| Disponible | Maintenant |
Unit 4 offers 1,506 sq ft (139.91 sq m) of flexible space across ground floor workshop/storage and first-floor offices, available to let at £22,500 per annum. Features include a roller shutter door, disabled-access lift, five on-site parking spaces, and an EPC rating of D (86). The offices can be reconfigured using demountable partitioning, and a £1,250 annual service charge applies.
- Classe d’utilisation : B2
- Stores automatiques
- Classe de performance énergétique – D
- Toilettes incluses dans le bail
- Disabled-access lift
- Five on site parking spaces
- Roller shutter door
- Comprend 28 m² d’espace de bureau dédié
APERÇU DU BIEN
Located on a prominent corner in Warwick, just 0.5 miles from the town centre and close to the A46, the property offers excellent access to the M40, M6, and M42. The site is ideal for light industrial, office, or mixed-use occupiers seeking a well-connected and secure location. The surrounding area combines residential and commercial uses, with additional on-street parking readily available.
INFORMATIONS SUR L’IMMEUBLE
OCCUPANTS
- ÉTAGE
- NOM DE L’OCCUPANT
- SECTEUR D’ACTIVITÉ
- RDC
- 2Clean plus
- Services
- Multi
- Avon Support Ltd
- Grossiste
- Multi
- Fabric Architecture Solutions
- -
- Multi
- Language Centre Publications
- Enseigne
- RDC
- Mee Refurb
- -
Présenté par

Lower Cape
Hum, une erreur s’est produite lors de l’envoi de votre message. Veuillez réessayer.
Merci ! Votre message a été envoyé.









