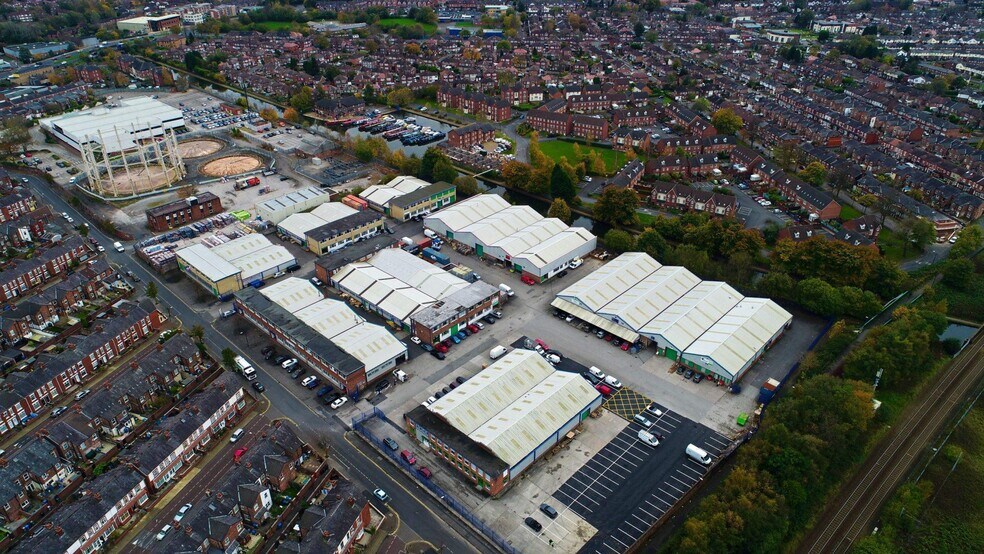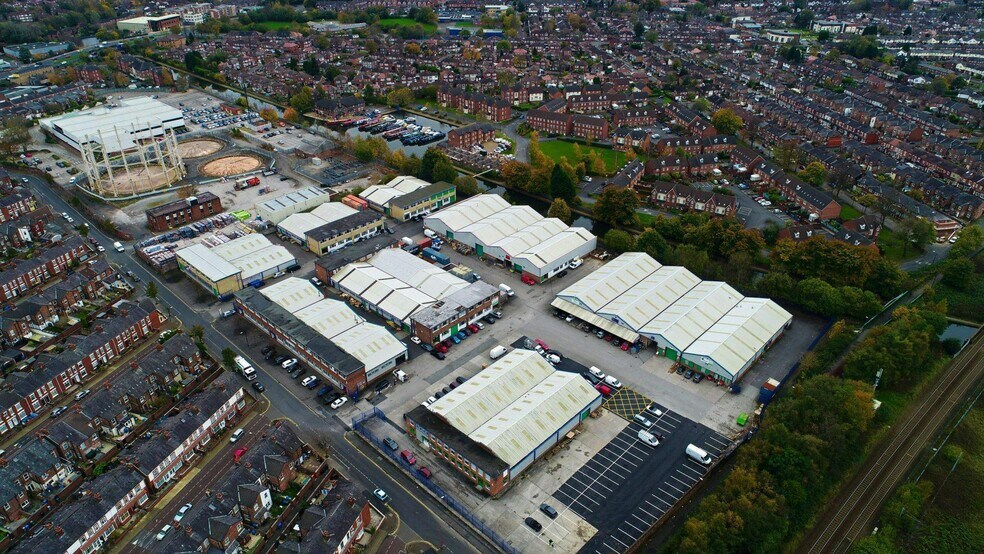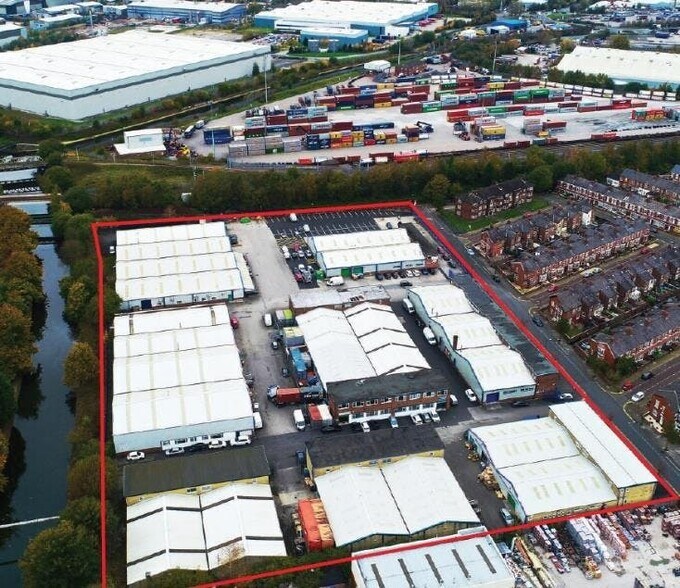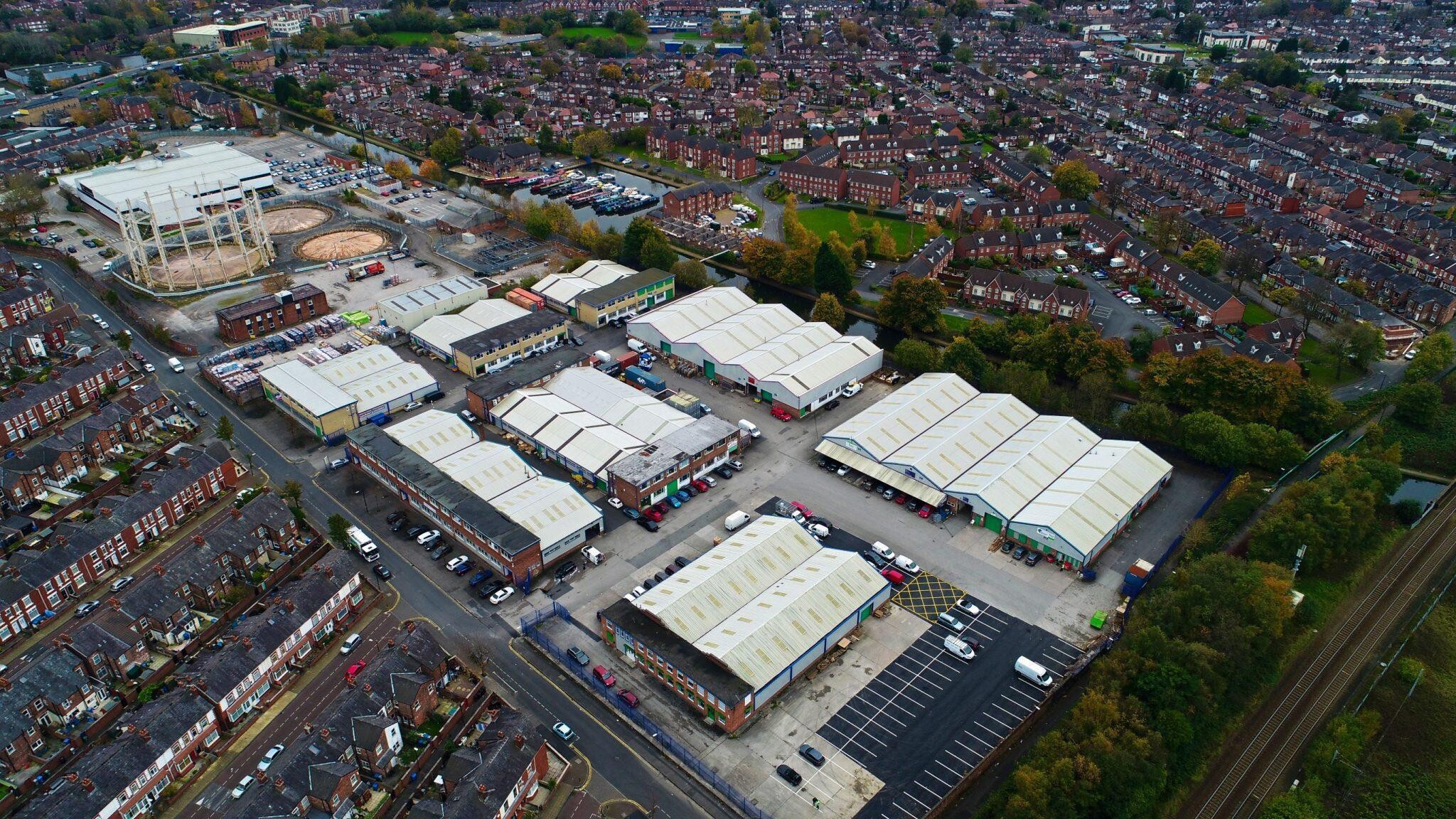Votre e-mail a été envoyé.
Certaines informations ont été traduites automatiquement.
INFORMATIONS PRINCIPALES
- Level access loading.
- Offices/Amenities.
- Immediate access to M60 motorway.
- Eaves heights ranging from 2.5 to 5M.
- Warehouse lighting.
- Edge of Trafford Park location.
- Steel portal frame construction with pitched roofs.
CARACTÉRISTIQUES
TOUS LES ESPACES DISPONIBLES(2)
Afficher les loyers en
- ESPACE
- SURFACE
- DURÉE
- LOYER
- TYPE DE BIEN
- ÉTAT
- DISPONIBLE
The Estate comprises eight terraces of light industrial/warehouse units with associated offices arranged across 19 units from 2,000 – 10,000 sq ft. The units are of steel portal frame construction with pitched roofs and eaves heights ranging from 3.6 to 6 metres. Externally the estate is fully perimeter fenced and benefits from security guard monitoring. There is a communal parking area to the north of the site.
- Classe d’utilisation : B2
- Stores automatiques
- 1 Nouvel entraînement électrique dans la porte de chargement
- Sol en béton scellé et peint
- Lumières de toit
- Peut être associé à un ou plusieurs espaces supplémentaires pour obtenir jusqu’à 1 137 m² d’espace adjacent.
- Cour
- Éclairage LED partout
- Locaux de bureaux internes rénovés
The Estate comprises eight terraces of light industrial/warehouse units with associated offices arranged across 19 units from 2,000 – 10,000 sq ft. The units are of steel portal frame construction with pitched roofs and eaves heights ranging from 3.6 to 6 metres. Externally the estate is fully perimeter fenced and benefits from security guard monitoring. There is a communal parking area to the north of the site.
- Classe d’utilisation : B2
- Stores automatiques
- 1 Nouvel entraînement électrique dans la porte de chargement
- Sol en béton scellé et peint
- Lumières de toit
- Peut être associé à un ou plusieurs espaces supplémentaires pour obtenir jusqu’à 1 137 m² d’espace adjacent.
- Cour
- Éclairage LED partout
- Locaux de bureaux internes rénovés
| Espace | Surface | Durée | Loyer | Type de bien | État | Disponible |
| RDC – E2 | 566 m² | Négociable | Sur demande Sur demande Sur demande Sur demande | Industriel/Logistique | Construction partielle | Maintenant |
| RDC – E3 | 571 m² | Négociable | Sur demande Sur demande Sur demande Sur demande | Industriel/Logistique | Construction partielle | Maintenant |
RDC – E2
| Surface |
| 566 m² |
| Durée |
| Négociable |
| Loyer |
| Sur demande Sur demande Sur demande Sur demande |
| Type de bien |
| Industriel/Logistique |
| État |
| Construction partielle |
| Disponible |
| Maintenant |
RDC – E3
| Surface |
| 571 m² |
| Durée |
| Négociable |
| Loyer |
| Sur demande Sur demande Sur demande Sur demande |
| Type de bien |
| Industriel/Logistique |
| État |
| Construction partielle |
| Disponible |
| Maintenant |
RDC – E2
| Surface | 566 m² |
| Durée | Négociable |
| Loyer | Sur demande |
| Type de bien | Industriel/Logistique |
| État | Construction partielle |
| Disponible | Maintenant |
The Estate comprises eight terraces of light industrial/warehouse units with associated offices arranged across 19 units from 2,000 – 10,000 sq ft. The units are of steel portal frame construction with pitched roofs and eaves heights ranging from 3.6 to 6 metres. Externally the estate is fully perimeter fenced and benefits from security guard monitoring. There is a communal parking area to the north of the site.
- Classe d’utilisation : B2
- Peut être associé à un ou plusieurs espaces supplémentaires pour obtenir jusqu’à 1 137 m² d’espace adjacent.
- Stores automatiques
- Cour
- 1 Nouvel entraînement électrique dans la porte de chargement
- Éclairage LED partout
- Sol en béton scellé et peint
- Locaux de bureaux internes rénovés
- Lumières de toit
RDC – E3
| Surface | 571 m² |
| Durée | Négociable |
| Loyer | Sur demande |
| Type de bien | Industriel/Logistique |
| État | Construction partielle |
| Disponible | Maintenant |
The Estate comprises eight terraces of light industrial/warehouse units with associated offices arranged across 19 units from 2,000 – 10,000 sq ft. The units are of steel portal frame construction with pitched roofs and eaves heights ranging from 3.6 to 6 metres. Externally the estate is fully perimeter fenced and benefits from security guard monitoring. There is a communal parking area to the north of the site.
- Classe d’utilisation : B2
- Peut être associé à un ou plusieurs espaces supplémentaires pour obtenir jusqu’à 1 137 m² d’espace adjacent.
- Stores automatiques
- Cour
- 1 Nouvel entraînement électrique dans la porte de chargement
- Éclairage LED partout
- Sol en béton scellé et peint
- Locaux de bureaux internes rénovés
- Lumières de toit
APERÇU DU BIEN
Le Longford Trading Estate est idéalement situé juste à côté de la route principale A56, à 3 km à l'ouest du centre-ville de Manchester et à côté de Trafford Park. Le domaine bénéficie également d'excellentes liaisons autoroutières avec un accès direct à la sortie 7 de la M60 au sud-ouest et à la M602 au nord.
FAITS SUR L’INSTALLATION ENTREPÔT
OCCUPANTS
- ÉTAGE
- NOM DE L’OCCUPANT
- SECTEUR D’ACTIVITÉ
- 1er
- CITY CARGO SERVICES LTD
- -
- RDC
- Fastfood Traders Ltd
- Services professionnels, scientifiques et techniques
- RDC
- Legacy Cheer & Dance
- Services éducatifs
- Multi
- Manchester Print Finishers
- -
- Multi
- NADINE MERABI
- Enseigne
- Multi
- Northern Fan Supplies
- Manufacture
- RDC
- Record Electrical Associates
- Grossiste
Présenté par

Longford Trading Estate
Hum, une erreur s’est produite lors de l’envoi de votre message. Veuillez réessayer.
Merci ! Votre message a été envoyé.








