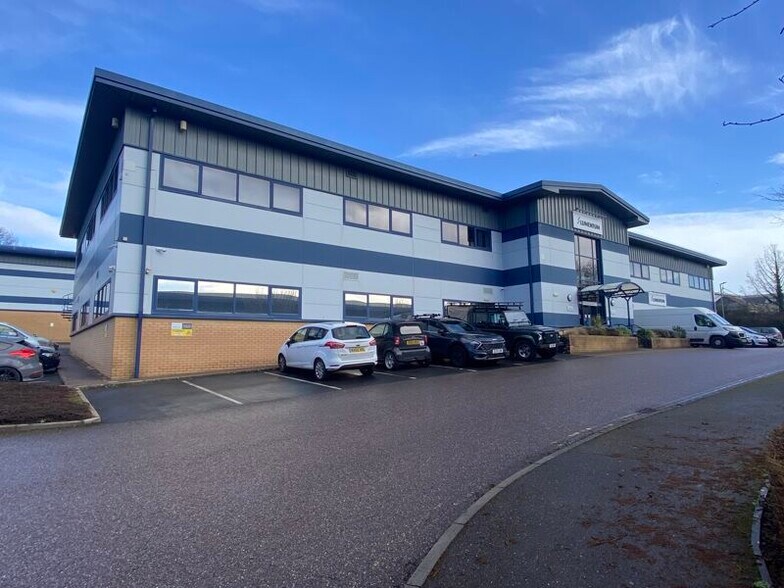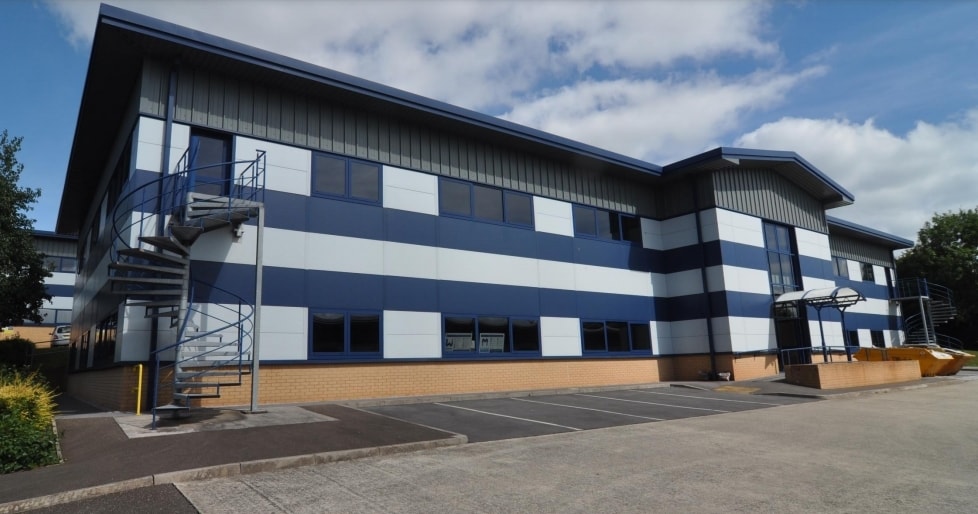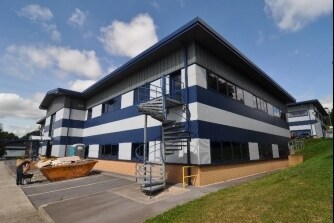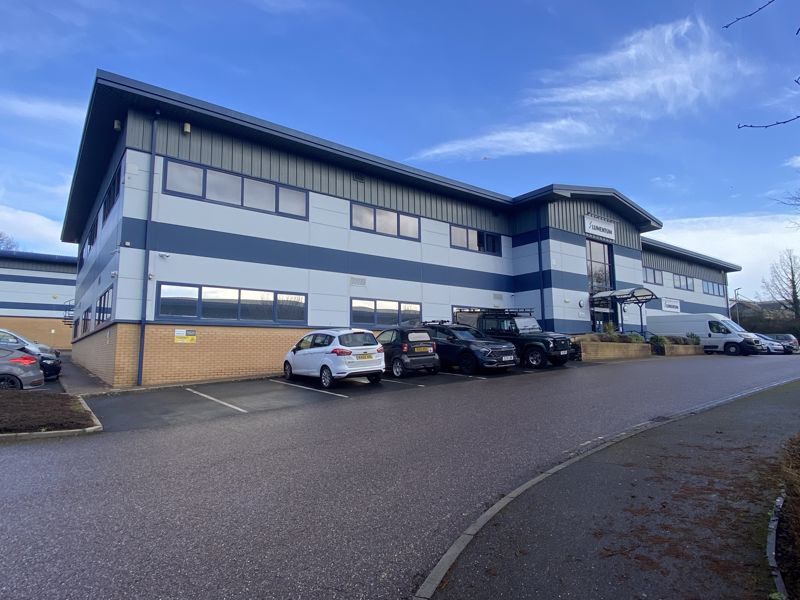
Cette fonctionnalité n’est pas disponible pour le moment.
Nous sommes désolés, mais la fonctionnalité à laquelle vous essayez d’accéder n’est pas disponible actuellement. Nous sommes au courant du problème et notre équipe travaille activement pour le résoudre.
Veuillez vérifier de nouveau dans quelques minutes. Veuillez nous excuser pour ce désagrément.
– L’équipe LoopNet
Votre e-mail a été envoyé.

Westfield Business Park Long Road 340–1 130 m² | À louer | Paignton TQ4 7AU



Certaines informations ont été traduites automatiquement.

INFORMATIONS PRINCIPALES SUR LA SOUS-LOCATION
- L'emplacement est privilégié grâce à ses liaisons vers l'A380.
- Parking privé pouvant accueillir 80 véhicules
- Les bureaux de Lumentum sont situés dans le parc d'affaires de Westfield
TOUS LES ESPACES DISPONIBLES(2)
Afficher les loyers en
- ESPACE
- SURFACE
- DURÉE
- LOYER
- TYPE DE BIEN
- ÉTAT
- DISPONIBLE
The Lumentum offices and laboratory are available on a flexible sublease basis, either separately, or as one. The ground floor laboratory is approximately 340m² and is fitted to a high spec. The first-floor offices are approximately 790m² with a mixture of open office accommodation, meeting rooms, partitioned private offices and an open plan kitchenette/ refreshments station. The building is accessed via a fob entry system into a communal lobby with stairs to the first floor and a disabled access lift. On the ground floor are male, female, disabled access toilet/shower rooms and a staff cafeteria. At first floor level is further male and female toilets. The building is shared with Lumentum and common areas, such as the staff cafeteria and bathroom facilities will be shared between Lumentum and any tenant.
- Classe d’utilisation : E
- Peut être associé à un ou plusieurs espaces supplémentaires pour obtenir jusqu’à 1 130 m² d’espace adjacent.
- Cuisine
- Douches
- Kitchenette/ station de ravitaillement
- Espace de bureau et de laboratoire moderne
- Espace en sous-location disponible auprès de l’occupant actuel
- Accès aux ascenseurs
- Entreposage sécurisé
- Toilettes incluses dans le bail
- Parking privé pouvant accueillir 80 véhicules
The Lumentum offices and laboratory are available on a flexible sublease basis, either separately, or as one. The ground floor laboratory is approximately 340m² and is fitted to a high spec. The first-floor offices are approximately 790m² with a mixture of open office accommodation, meeting rooms, partitioned private offices and an open plan kitchenette/ refreshments station. The building is accessed via a fob entry system into a communal lobby with stairs to the first floor and a disabled access lift. On the ground floor are male, female, disabled access toilet/shower rooms and a staff cafeteria. At first floor level is further male and female toilets. The building is shared with Lumentum and common areas, such as the staff cafeteria and bathroom facilities will be shared between Lumentum and any tenant.
- Classe d’utilisation : E
- Entièrement aménagé comme Bureau standard
- Cuisine
- Entreposage sécurisé
- Toilettes incluses dans le bail
- Parking privé pouvant accueillir 80 véhicules
- Espace en sous-location disponible auprès de l’occupant actuel
- Peut être associé à un ou plusieurs espaces supplémentaires pour obtenir jusqu’à 1 130 m² d’espace adjacent.
- Accès aux ascenseurs
- Douches
- Kitchenette/ station de ravitaillement
- Espace de bureau et de laboratoire moderne
| Espace | Surface | Durée | Loyer | Type de bien | État | Disponible |
| RDC, bureau Lumentum | 340 m² | Négociable | 64,45 € /m²/an 5,37 € /m²/mois 21 909 € /an 1 826 € /mois | Médical | Construction achevée | Maintenant |
| 1er étage, bureau Lumentum | 790 m² | Négociable | 64,45 € /m²/an 5,37 € /m²/mois 50 914 € /an 4 243 € /mois | Bureau | Construction achevée | Maintenant |
RDC, bureau Lumentum
| Surface |
| 340 m² |
| Durée |
| Négociable |
| Loyer |
| 64,45 € /m²/an 5,37 € /m²/mois 21 909 € /an 1 826 € /mois |
| Type de bien |
| Médical |
| État |
| Construction achevée |
| Disponible |
| Maintenant |
1er étage, bureau Lumentum
| Surface |
| 790 m² |
| Durée |
| Négociable |
| Loyer |
| 64,45 € /m²/an 5,37 € /m²/mois 50 914 € /an 4 243 € /mois |
| Type de bien |
| Bureau |
| État |
| Construction achevée |
| Disponible |
| Maintenant |
RDC, bureau Lumentum
| Surface | 340 m² |
| Durée | Négociable |
| Loyer | 64,45 € /m²/an |
| Type de bien | Médical |
| État | Construction achevée |
| Disponible | Maintenant |
The Lumentum offices and laboratory are available on a flexible sublease basis, either separately, or as one. The ground floor laboratory is approximately 340m² and is fitted to a high spec. The first-floor offices are approximately 790m² with a mixture of open office accommodation, meeting rooms, partitioned private offices and an open plan kitchenette/ refreshments station. The building is accessed via a fob entry system into a communal lobby with stairs to the first floor and a disabled access lift. On the ground floor are male, female, disabled access toilet/shower rooms and a staff cafeteria. At first floor level is further male and female toilets. The building is shared with Lumentum and common areas, such as the staff cafeteria and bathroom facilities will be shared between Lumentum and any tenant.
- Classe d’utilisation : E
- Espace en sous-location disponible auprès de l’occupant actuel
- Peut être associé à un ou plusieurs espaces supplémentaires pour obtenir jusqu’à 1 130 m² d’espace adjacent.
- Accès aux ascenseurs
- Cuisine
- Entreposage sécurisé
- Douches
- Toilettes incluses dans le bail
- Kitchenette/ station de ravitaillement
- Parking privé pouvant accueillir 80 véhicules
- Espace de bureau et de laboratoire moderne
1er étage, bureau Lumentum
| Surface | 790 m² |
| Durée | Négociable |
| Loyer | 64,45 € /m²/an |
| Type de bien | Bureau |
| État | Construction achevée |
| Disponible | Maintenant |
The Lumentum offices and laboratory are available on a flexible sublease basis, either separately, or as one. The ground floor laboratory is approximately 340m² and is fitted to a high spec. The first-floor offices are approximately 790m² with a mixture of open office accommodation, meeting rooms, partitioned private offices and an open plan kitchenette/ refreshments station. The building is accessed via a fob entry system into a communal lobby with stairs to the first floor and a disabled access lift. On the ground floor are male, female, disabled access toilet/shower rooms and a staff cafeteria. At first floor level is further male and female toilets. The building is shared with Lumentum and common areas, such as the staff cafeteria and bathroom facilities will be shared between Lumentum and any tenant.
- Classe d’utilisation : E
- Espace en sous-location disponible auprès de l’occupant actuel
- Entièrement aménagé comme Bureau standard
- Peut être associé à un ou plusieurs espaces supplémentaires pour obtenir jusqu’à 1 130 m² d’espace adjacent.
- Cuisine
- Accès aux ascenseurs
- Entreposage sécurisé
- Douches
- Toilettes incluses dans le bail
- Kitchenette/ station de ravitaillement
- Parking privé pouvant accueillir 80 véhicules
- Espace de bureau et de laboratoire moderne
APERÇU DU BIEN
Les bureaux de Lumentum sont situés dans le parc d'affaires de Westfield, à la périphérie de Paignton, dans une zone commerciale et industrielle en pleine croissance. L'emplacement est privilégié grâce à ses liaisons vers l'A380, qui relie Torquay, Newton Abbot, Exeter et la M5 Beyond. À l'extérieur se trouve un parking privé pouvant accueillir 80 véhicules, dont le nombre exact sera attribué sur accord.
- Accès 24 h/24
INFORMATIONS SUR L’IMMEUBLE
Présenté par

Westfield Business Park | Long Road
Hum, une erreur s’est produite lors de l’envoi de votre message. Veuillez réessayer.
Merci ! Votre message a été envoyé.








