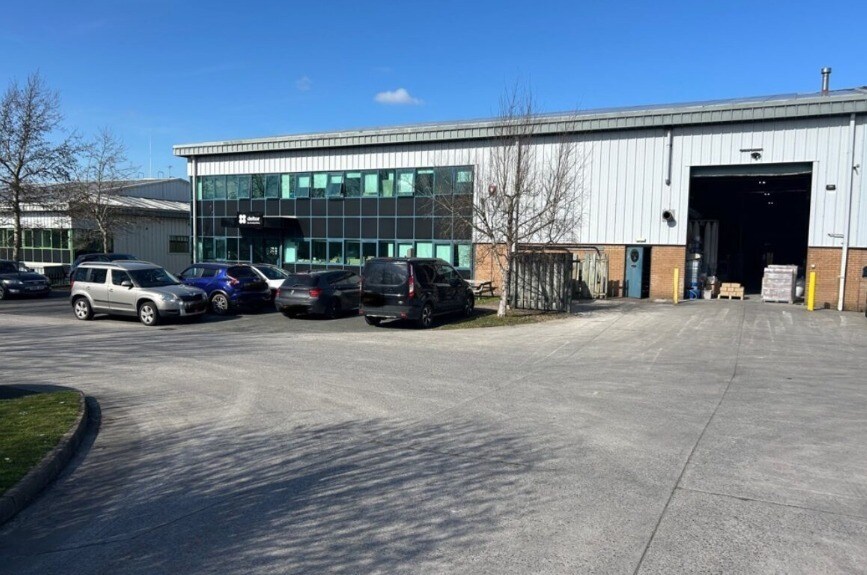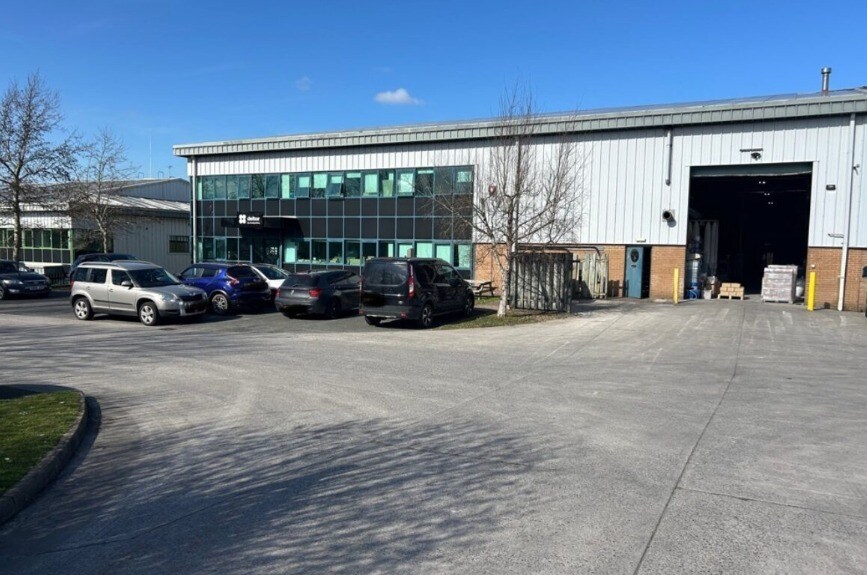
Cette fonctionnalité n’est pas disponible pour le moment.
Nous sommes désolés, mais la fonctionnalité à laquelle vous essayez d’accéder n’est pas disponible actuellement. Nous sommes au courant du problème et notre équipe travaille activement pour le résoudre.
Veuillez vérifier de nouveau dans quelques minutes. Veuillez nous excuser pour ce désagrément.
– L’équipe LoopNet
Votre e-mail a été envoyé.
Long Acre Industriel/Logistique | 1 576 m² | À louer | Saltash PL12 6LZ

Certaines informations ont été traduites automatiquement.
INFORMATIONS PRINCIPALES
- High quality industrial unit located on a popular industrial estate
- Well fitted offices to the ground and first floor
- 22 parking spaces to the front
- Easily accessible from the A38
- Additional mezzanine storage
TOUS LES ESPACE DISPONIBLES(1)
Afficher les loyers en
- ESPACE
- SURFACE
- DURÉE
- LOYER
- TYPE DE BIEN
- ÉTAT
- DISPONIBLE
Les espaces 2 de cet immeuble doivent être loués ensemble, pour un total de 1 576 m² (Surface contiguë):
We offer to let this well located and well-presented modern industrial unit offering substantial warehouse space with some office content to the ground floor along with a mezzanine floor providing additional office and storage space to the first floor. Included on the ground floor are male, female and disabled WC’s along with a kitchen area and entrance porch / foyer. There are 3 pedestrian doors providing access to the unit, one located to the front one located to the side and one to the rear. There is also roller door access to the front of the building. Three phase electricity and twenty-two parking spaces. The premises are available by way of a new lease, length negotiable, drawn on equivalent full repairing and insuring terms. The quoting rental is to be £100,000 PAX.
- Classe d’utilisation : E
- Stores automatiques
- Conforme à la DDA (loi sur la discrimination à l’égard des personnes handicapées)
- Storage space
- Kitchen area
- Entreposage sécurisé
- Toilettes incluses dans le bail
- New flexible lease
- Large open plan industrial unit
- Comprend 341 m² d’espace de bureau dédié
| Espace | Surface | Durée | Loyer | Type de bien | État | Disponible |
| RDC, Mezzanine | 1 576 m² | Négociable | 74,15 € /m²/an 6,18 € /m²/mois 116 880 € /an 9 740 € /mois | Industriel/Logistique | Construction partielle | Maintenant |
RDC, Mezzanine
Les espaces 2 de cet immeuble doivent être loués ensemble, pour un total de 1 576 m² (Surface contiguë):
| Surface |
|
RDC - 941 m²
Mezzanine - 636 m²
|
| Durée |
| Négociable |
| Loyer |
| 74,15 € /m²/an 6,18 € /m²/mois 116 880 € /an 9 740 € /mois |
| Type de bien |
| Industriel/Logistique |
| État |
| Construction partielle |
| Disponible |
| Maintenant |
RDC, Mezzanine
| Surface |
RDC - 941 m²
Mezzanine - 636 m²
|
| Durée | Négociable |
| Loyer | 74,15 € /m²/an |
| Type de bien | Industriel/Logistique |
| État | Construction partielle |
| Disponible | Maintenant |
We offer to let this well located and well-presented modern industrial unit offering substantial warehouse space with some office content to the ground floor along with a mezzanine floor providing additional office and storage space to the first floor. Included on the ground floor are male, female and disabled WC’s along with a kitchen area and entrance porch / foyer. There are 3 pedestrian doors providing access to the unit, one located to the front one located to the side and one to the rear. There is also roller door access to the front of the building. Three phase electricity and twenty-two parking spaces. The premises are available by way of a new lease, length negotiable, drawn on equivalent full repairing and insuring terms. The quoting rental is to be £100,000 PAX.
- Classe d’utilisation : E
- Entreposage sécurisé
- Stores automatiques
- Toilettes incluses dans le bail
- Conforme à la DDA (loi sur la discrimination à l’égard des personnes handicapées)
- New flexible lease
- Storage space
- Large open plan industrial unit
- Kitchen area
- Comprend 341 m² d’espace de bureau dédié
APERÇU DU BIEN
A well-presented modern industrial unit offering substantial warehouse space with some office content to the ground floor along with a mezzanine floor providing additional office and storage space to the first floor. Located in the town of Saltash which lies on the west bank of the River Tamar outside the periphery of Plymouth conurbation, approximately 5 miles west of the city centre.
FAITS SUR L’INSTALLATION ENTREPÔT
Présenté par

Long Acre
Hum, une erreur s’est produite lors de l’envoi de votre message. Veuillez réessayer.
Merci ! Votre message a été envoyé.






