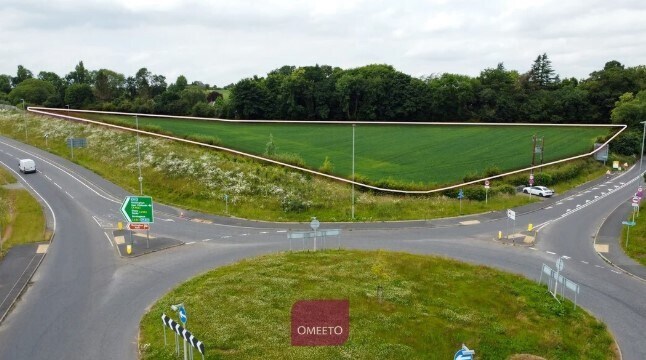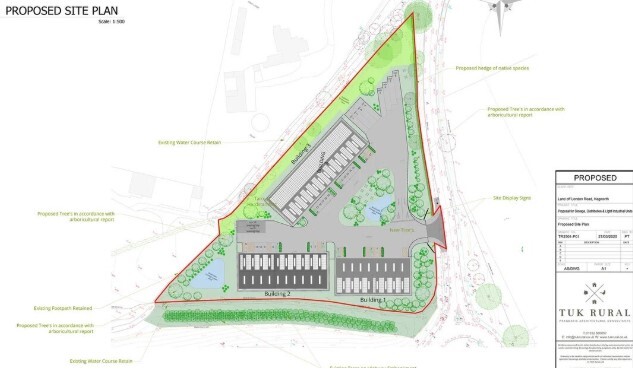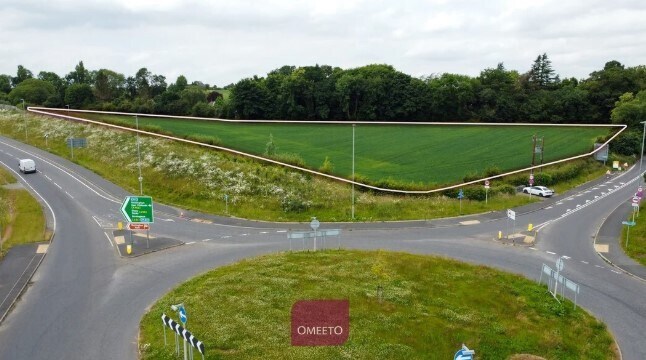
Cette fonctionnalité n’est pas disponible pour le moment.
Nous sommes désolés, mais la fonctionnalité à laquelle vous essayez d’accéder n’est pas disponible actuellement. Nous sommes au courant du problème et notre équipe travaille activement pour le résoudre.
Veuillez vérifier de nouveau dans quelques minutes. Veuillez nous excuser pour ce désagrément.
– L’équipe LoopNet
Votre e-mail a été envoyé.
Building 2 London Rd Industriel/Logistique | 320–756 m² | À louer | Kegworth DE74 2HQ


Certaines informations ont été traduites automatiquement.
INFORMATIONS PRINCIPALES
- Superbly positioned
- 1.8 Miles from J24 M1
- Within Golden Triangle
TOUS LES ESPACES DISPONIBLES(2)
Afficher les loyers en
- ESPACE
- SURFACE
- DURÉE
- LOYER
- TYPE DE BIEN
- ÉTAT
- DISPONIBLE
Proposed 9 new commercial units, arranged in three blocks. Expressions of interest invited on a STP basis. Units available together or separately, from 2,314 sq ft - 35,456 sq ft. It is proposed the units be constructed to shell, ready for occupier fit out. Upon completion each unit shall have: Power floated concrete floor, 3.7m eaves rising to 5.5m at the ridge, electric up and over loading door, 10% Natural roof lights & EV charging point. In a large fenced and gated site providing 27 parking spaces including 7 EV charging points.
- Classe d’utilisation : B2
- Concrete flooring
- Shell and core
- 3.7m eaves rising to 5.5m at the ridge
Proposed 9 new commercial units, arranged in three blocks. Expressions of interest invited on a STP basis. Units available together or separately, from 2,314 sq ft - 35,456 sq ft. It is proposed the units be constructed to shell, ready for occupier fit out. Upon completion each unit shall have: Power floated concrete floor, 3.7m eaves rising to 5.5m at the ridge, electric up and over loading door, 10% Natural roof lights & EV charging point. In a large fenced and gated site providing 27 parking spaces including 7 EV charging points.
- Classe d’utilisation : B2
- Concrete flooring
- Shell and core
- 3.7m eaves rising to 5.5m at the ridge
| Espace | Surface | Durée | Loyer | Type de bien | État | Disponible |
| RDC – 4 | 320 m² | 5 Ans | Sur demande Sur demande Sur demande Sur demande | Industriel/Logistique | Espace brut | 01/01/2026 |
| RDC – 5 | 436 m² | 5 Ans | Sur demande Sur demande Sur demande Sur demande | Industriel/Logistique | Espace brut | 01/01/2026 |
RDC – 4
| Surface |
| 320 m² |
| Durée |
| 5 Ans |
| Loyer |
| Sur demande Sur demande Sur demande Sur demande |
| Type de bien |
| Industriel/Logistique |
| État |
| Espace brut |
| Disponible |
| 01/01/2026 |
RDC – 5
| Surface |
| 436 m² |
| Durée |
| 5 Ans |
| Loyer |
| Sur demande Sur demande Sur demande Sur demande |
| Type de bien |
| Industriel/Logistique |
| État |
| Espace brut |
| Disponible |
| 01/01/2026 |
RDC – 4
| Surface | 320 m² |
| Durée | 5 Ans |
| Loyer | Sur demande |
| Type de bien | Industriel/Logistique |
| État | Espace brut |
| Disponible | 01/01/2026 |
Proposed 9 new commercial units, arranged in three blocks. Expressions of interest invited on a STP basis. Units available together or separately, from 2,314 sq ft - 35,456 sq ft. It is proposed the units be constructed to shell, ready for occupier fit out. Upon completion each unit shall have: Power floated concrete floor, 3.7m eaves rising to 5.5m at the ridge, electric up and over loading door, 10% Natural roof lights & EV charging point. In a large fenced and gated site providing 27 parking spaces including 7 EV charging points.
- Classe d’utilisation : B2
- Shell and core
- Concrete flooring
- 3.7m eaves rising to 5.5m at the ridge
RDC – 5
| Surface | 436 m² |
| Durée | 5 Ans |
| Loyer | Sur demande |
| Type de bien | Industriel/Logistique |
| État | Espace brut |
| Disponible | 01/01/2026 |
Proposed 9 new commercial units, arranged in three blocks. Expressions of interest invited on a STP basis. Units available together or separately, from 2,314 sq ft - 35,456 sq ft. It is proposed the units be constructed to shell, ready for occupier fit out. Upon completion each unit shall have: Power floated concrete floor, 3.7m eaves rising to 5.5m at the ridge, electric up and over loading door, 10% Natural roof lights & EV charging point. In a large fenced and gated site providing 27 parking spaces including 7 EV charging points.
- Classe d’utilisation : B2
- Shell and core
- Concrete flooring
- 3.7m eaves rising to 5.5m at the ridge
APERÇU DU BIEN
Kegworth is a large village in the North West Leicestershire district, located c 2 miles southwest of Nottingham, 12.5 miles southeast of Derby and 17 miles north of Leicester. The proposed units to let are situated at the Kegworth Bypass / A6 Island, just 0.3 miles south of Kegworth Market Place. An excellent range of amenities are close by to include a Co-op, Spa, along with a good range of independent local high street retailers, pubs, cafe's and overnight accommodation. Kegworth is a large village in the North West Leicestershire district, located c 2 miles southwest of Nottingham, 12.5 miles southeast of Derby and 17 miles north of Leicester. The proposed units to let are situated at the Kegworth Bypass / A6 Island, just 0.3 miles south of Kegworth Market Place. An excellent range of amenities are close by to include a Co-op, Spa, along with a good range of independent local high street retailers, pubs, cafe's and overnight accommodation.
FAITS SUR L’INSTALLATION INDUSTRIEL/LOGISTIQUE
Présenté par

Building 2 | London Rd
Hum, une erreur s’est produite lors de l’envoi de votre message. Veuillez réessayer.
Merci ! Votre message a été envoyé.





