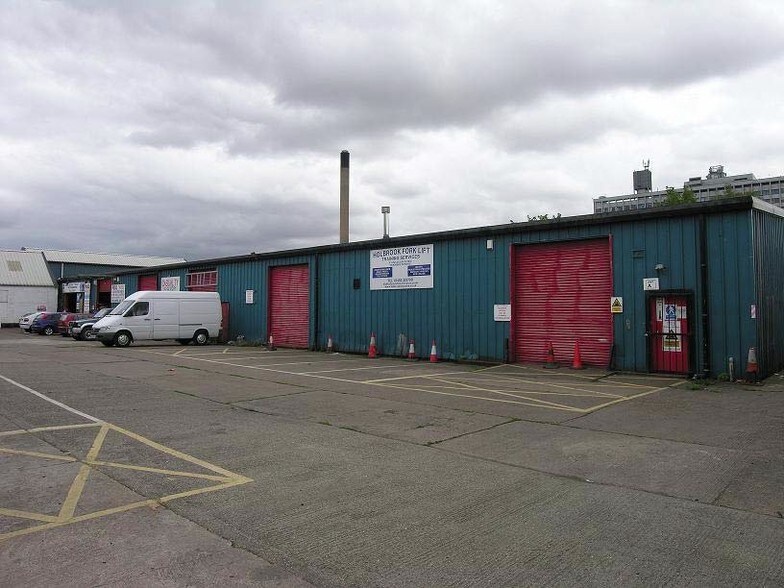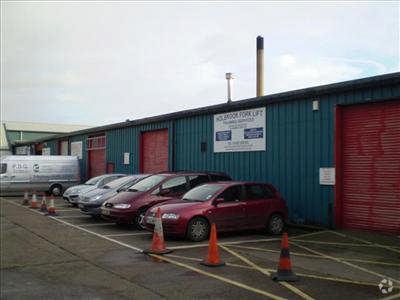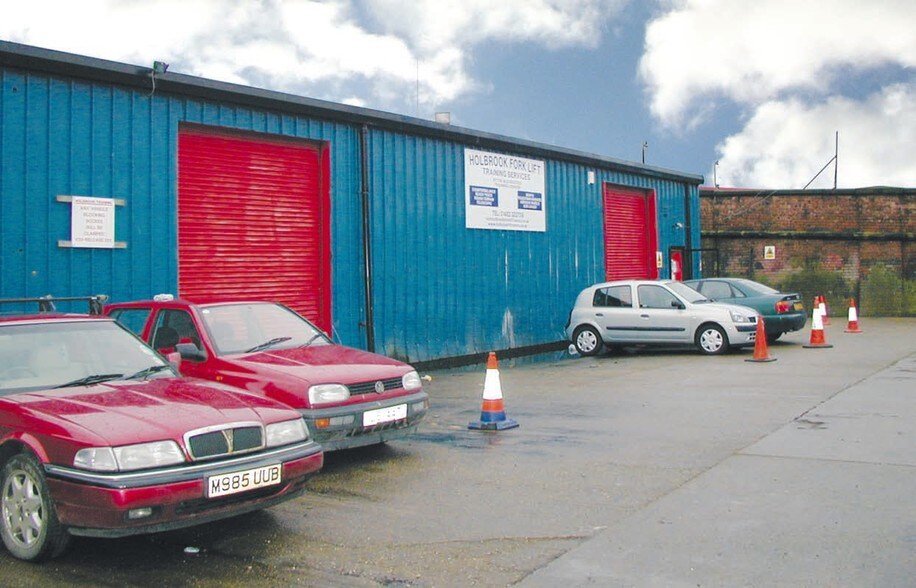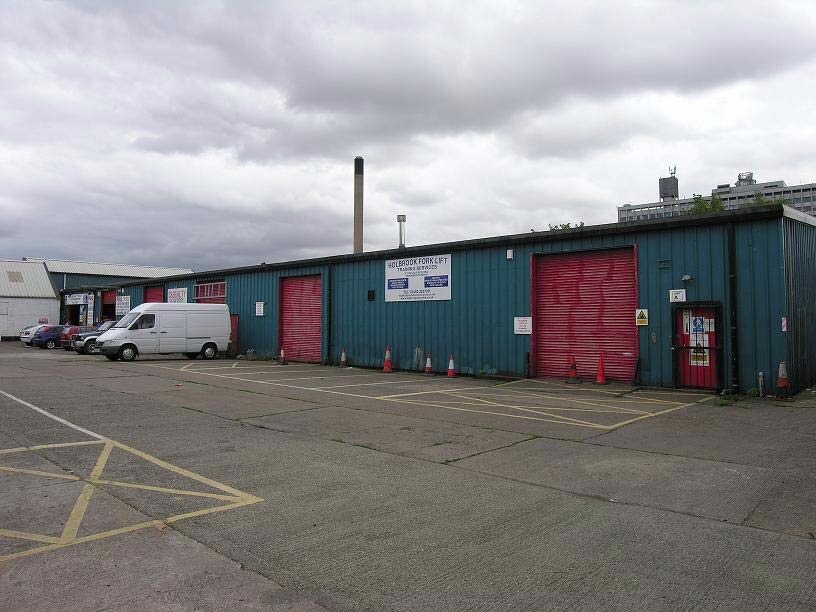
Cette fonctionnalité n’est pas disponible pour le moment.
Nous sommes désolés, mais la fonctionnalité à laquelle vous essayez d’accéder n’est pas disponible actuellement. Nous sommes au courant du problème et notre équipe travaille activement pour le résoudre.
Veuillez vérifier de nouveau dans quelques minutes. Veuillez nous excuser pour ce désagrément.
– L’équipe LoopNet
Votre e-mail a été envoyé.
Londesborough St Industriel/Logistique | 111–780 m² | À louer | Hull HU3 1DR



Certaines informations ont été traduites automatiquement.
INFORMATIONS PRINCIPALES
- Access via A165
- Industrial Location
- Parking
CARACTÉRISTIQUES
TOUS LES ESPACES DISPONIBLES(7)
Afficher les loyers en
- ESPACE
- SURFACE
- DURÉE
- LOYER
- TYPE DE BIEN
- ÉTAT
- DISPONIBLE
The property is of steel portal frame construction with steel clad profile to the front of the units with block/brickwork to the side and rear elevations. The unit benefits from mainly clear span accommodation save for WC and is fitted with strip lighting, roller shutter door and concrete floors. Externally a shared service yard provides access to the roller shutter within a gated and fenced site.
- Classe d’utilisation : B2
- Stores automatiques
- Natural Light
- Concrete Flooring
- Lumière naturelle
- Toilettes incluses dans le bail
- Open Plan Warehouse
The property is of steel portal frame construction with steel clad profile to the front of the units with block/brickwork to the side and rear elevations. The unit benefits from mainly clear span accommodation save for WC and is fitted with strip lighting, roller shutter door and concrete floors. Externally a shared service yard provides access to the roller shutter within a gated and fenced site.
- Classe d’utilisation : B2
- Stores automatiques
- Natural Light
- Concrete Flooring
- Lumière naturelle
- Toilettes incluses dans le bail
- Open Plan Warehouse
The property is of steel portal frame construction with steel clad profile to the front of the units with block/brickwork to the side and rear elevations. The unit benefits from mainly clear span accommodation save for WC and is fitted with strip lighting, roller shutter door and concrete floors. Externally a shared service yard provides access to the roller shutter within a gated and fenced site.
- Classe d’utilisation : B2
- Stores automatiques
- Natural Light
- Concrete Flooring
- Lumière naturelle
- Toilettes incluses dans le bail
- Open Plan Warehouse
The property is of steel portal frame construction with steel clad profile to the front of the units with block/brickwork to the side and rear elevations. The unit benefits from mainly clear span accommodation save for WC and is fitted with strip lighting, roller shutter door and concrete floors. Externally a shared service yard provides access to the roller shutter within a gated and fenced site.
- Classe d’utilisation : B2
- Stores automatiques
- Natural Light
- Concrete Flooring
- Lumière naturelle
- Toilettes incluses dans le bail
- Open Plan Warehouse
The property is of steel portal frame construction with steel clad profile to the front of the units with block/brickwork to the side and rear elevations. The unit benefits from mainly clear span accommodation save for WC and is fitted with strip lighting, roller shutter door and concrete floors. Externally a shared service yard provides access to the roller shutter within a gated and fenced site.
- Classe d’utilisation : B2
- Stores automatiques
- Natural Light
- Concrete Flooring
- Lumière naturelle
- Toilettes incluses dans le bail
- Open Plan Warehouse
The property is of steel portal frame construction with steel clad profile to the front of the units with block/brickwork to the side and rear elevations. The unit benefits from mainly clear span accommodation save for WC and is fitted with strip lighting, roller shutter door and concrete floors. Externally a shared service yard provides access to the roller shutter within a gated and fenced site.
- Classe d’utilisation : B2
- Stores automatiques
- Natural Light
- Concrete Flooring
- Lumière naturelle
- Toilettes incluses dans le bail
- Open Plan Warehouse
The property is of steel portal frame construction with steel clad profile to the front of the units with block/brickwork to the side and rear elevations. The unit benefits from mainly clear span accommodation save for WC and is fitted with strip lighting, roller shutter door and concrete floors. Externally a shared service yard provides access to the roller shutter within a gated and fenced site.
- Classe d’utilisation : B2
- Stores automatiques
- Natural Light
- Concrete Flooring
- Lumière naturelle
- Toilettes incluses dans le bail
- Open Plan Warehouse
| Espace | Surface | Durée | Loyer | Type de bien | État | Disponible |
| RDC – A1 | 111 m² | Négociable | Sur demande Sur demande Sur demande Sur demande | Industriel/Logistique | Construction partielle | Maintenant |
| RDC – A2 | 111 m² | Négociable | Sur demande Sur demande Sur demande Sur demande | Industriel/Logistique | Construction partielle | Maintenant |
| RDC – A3 | 111 m² | Négociable | Sur demande Sur demande Sur demande Sur demande | Industriel/Logistique | Construction partielle | Maintenant |
| RDC – A4 | 111 m² | Négociable | Sur demande Sur demande Sur demande Sur demande | Industriel/Logistique | Construction partielle | Maintenant |
| RDC – A5 | 111 m² | Négociable | Sur demande Sur demande Sur demande Sur demande | Industriel/Logistique | Construction partielle | Maintenant |
| RDC – A6 | 111 m² | Négociable | Sur demande Sur demande Sur demande Sur demande | Industriel/Logistique | Construction partielle | Maintenant |
| RDC – A7 | 111 m² | Négociable | Sur demande Sur demande Sur demande Sur demande | Industriel/Logistique | Construction partielle | Maintenant |
RDC – A1
| Surface |
| 111 m² |
| Durée |
| Négociable |
| Loyer |
| Sur demande Sur demande Sur demande Sur demande |
| Type de bien |
| Industriel/Logistique |
| État |
| Construction partielle |
| Disponible |
| Maintenant |
RDC – A2
| Surface |
| 111 m² |
| Durée |
| Négociable |
| Loyer |
| Sur demande Sur demande Sur demande Sur demande |
| Type de bien |
| Industriel/Logistique |
| État |
| Construction partielle |
| Disponible |
| Maintenant |
RDC – A3
| Surface |
| 111 m² |
| Durée |
| Négociable |
| Loyer |
| Sur demande Sur demande Sur demande Sur demande |
| Type de bien |
| Industriel/Logistique |
| État |
| Construction partielle |
| Disponible |
| Maintenant |
RDC – A4
| Surface |
| 111 m² |
| Durée |
| Négociable |
| Loyer |
| Sur demande Sur demande Sur demande Sur demande |
| Type de bien |
| Industriel/Logistique |
| État |
| Construction partielle |
| Disponible |
| Maintenant |
RDC – A5
| Surface |
| 111 m² |
| Durée |
| Négociable |
| Loyer |
| Sur demande Sur demande Sur demande Sur demande |
| Type de bien |
| Industriel/Logistique |
| État |
| Construction partielle |
| Disponible |
| Maintenant |
RDC – A6
| Surface |
| 111 m² |
| Durée |
| Négociable |
| Loyer |
| Sur demande Sur demande Sur demande Sur demande |
| Type de bien |
| Industriel/Logistique |
| État |
| Construction partielle |
| Disponible |
| Maintenant |
RDC – A7
| Surface |
| 111 m² |
| Durée |
| Négociable |
| Loyer |
| Sur demande Sur demande Sur demande Sur demande |
| Type de bien |
| Industriel/Logistique |
| État |
| Construction partielle |
| Disponible |
| Maintenant |
RDC – A1
| Surface | 111 m² |
| Durée | Négociable |
| Loyer | Sur demande |
| Type de bien | Industriel/Logistique |
| État | Construction partielle |
| Disponible | Maintenant |
The property is of steel portal frame construction with steel clad profile to the front of the units with block/brickwork to the side and rear elevations. The unit benefits from mainly clear span accommodation save for WC and is fitted with strip lighting, roller shutter door and concrete floors. Externally a shared service yard provides access to the roller shutter within a gated and fenced site.
- Classe d’utilisation : B2
- Lumière naturelle
- Stores automatiques
- Toilettes incluses dans le bail
- Natural Light
- Open Plan Warehouse
- Concrete Flooring
RDC – A2
| Surface | 111 m² |
| Durée | Négociable |
| Loyer | Sur demande |
| Type de bien | Industriel/Logistique |
| État | Construction partielle |
| Disponible | Maintenant |
The property is of steel portal frame construction with steel clad profile to the front of the units with block/brickwork to the side and rear elevations. The unit benefits from mainly clear span accommodation save for WC and is fitted with strip lighting, roller shutter door and concrete floors. Externally a shared service yard provides access to the roller shutter within a gated and fenced site.
- Classe d’utilisation : B2
- Lumière naturelle
- Stores automatiques
- Toilettes incluses dans le bail
- Natural Light
- Open Plan Warehouse
- Concrete Flooring
RDC – A3
| Surface | 111 m² |
| Durée | Négociable |
| Loyer | Sur demande |
| Type de bien | Industriel/Logistique |
| État | Construction partielle |
| Disponible | Maintenant |
The property is of steel portal frame construction with steel clad profile to the front of the units with block/brickwork to the side and rear elevations. The unit benefits from mainly clear span accommodation save for WC and is fitted with strip lighting, roller shutter door and concrete floors. Externally a shared service yard provides access to the roller shutter within a gated and fenced site.
- Classe d’utilisation : B2
- Lumière naturelle
- Stores automatiques
- Toilettes incluses dans le bail
- Natural Light
- Open Plan Warehouse
- Concrete Flooring
RDC – A4
| Surface | 111 m² |
| Durée | Négociable |
| Loyer | Sur demande |
| Type de bien | Industriel/Logistique |
| État | Construction partielle |
| Disponible | Maintenant |
The property is of steel portal frame construction with steel clad profile to the front of the units with block/brickwork to the side and rear elevations. The unit benefits from mainly clear span accommodation save for WC and is fitted with strip lighting, roller shutter door and concrete floors. Externally a shared service yard provides access to the roller shutter within a gated and fenced site.
- Classe d’utilisation : B2
- Lumière naturelle
- Stores automatiques
- Toilettes incluses dans le bail
- Natural Light
- Open Plan Warehouse
- Concrete Flooring
RDC – A5
| Surface | 111 m² |
| Durée | Négociable |
| Loyer | Sur demande |
| Type de bien | Industriel/Logistique |
| État | Construction partielle |
| Disponible | Maintenant |
The property is of steel portal frame construction with steel clad profile to the front of the units with block/brickwork to the side and rear elevations. The unit benefits from mainly clear span accommodation save for WC and is fitted with strip lighting, roller shutter door and concrete floors. Externally a shared service yard provides access to the roller shutter within a gated and fenced site.
- Classe d’utilisation : B2
- Lumière naturelle
- Stores automatiques
- Toilettes incluses dans le bail
- Natural Light
- Open Plan Warehouse
- Concrete Flooring
RDC – A6
| Surface | 111 m² |
| Durée | Négociable |
| Loyer | Sur demande |
| Type de bien | Industriel/Logistique |
| État | Construction partielle |
| Disponible | Maintenant |
The property is of steel portal frame construction with steel clad profile to the front of the units with block/brickwork to the side and rear elevations. The unit benefits from mainly clear span accommodation save for WC and is fitted with strip lighting, roller shutter door and concrete floors. Externally a shared service yard provides access to the roller shutter within a gated and fenced site.
- Classe d’utilisation : B2
- Lumière naturelle
- Stores automatiques
- Toilettes incluses dans le bail
- Natural Light
- Open Plan Warehouse
- Concrete Flooring
RDC – A7
| Surface | 111 m² |
| Durée | Négociable |
| Loyer | Sur demande |
| Type de bien | Industriel/Logistique |
| État | Construction partielle |
| Disponible | Maintenant |
The property is of steel portal frame construction with steel clad profile to the front of the units with block/brickwork to the side and rear elevations. The unit benefits from mainly clear span accommodation save for WC and is fitted with strip lighting, roller shutter door and concrete floors. Externally a shared service yard provides access to the roller shutter within a gated and fenced site.
- Classe d’utilisation : B2
- Lumière naturelle
- Stores automatiques
- Toilettes incluses dans le bail
- Natural Light
- Open Plan Warehouse
- Concrete Flooring
APERÇU DU BIEN
The business park is located to the north of Hull Royal Infirmary adjacent to the main railway line to Hull city centre approximately ¾ mile west of Hull city centre.
FAITS SUR L’INSTALLATION ENTREPÔT
OCCUPANTS
- ÉTAGE
- NOM DE L’OCCUPANT
- SECTEUR D’ACTIVITÉ
- RDC
- JLP Scaffolding Ltd
- Services
- RDC
- Londesborough Street Garage
- -
- RDC
- P D Q Tyres
- Transport et entreposage
- RDC
- Sabris Sign
- -
Présenté par

Londesborough St
Hum, une erreur s’est produite lors de l’envoi de votre message. Veuillez réessayer.
Merci ! Votre message a été envoyé.


