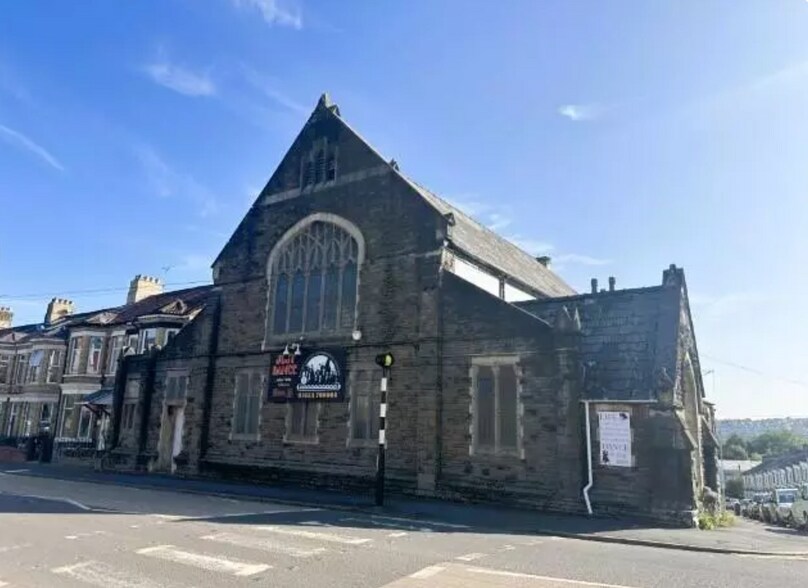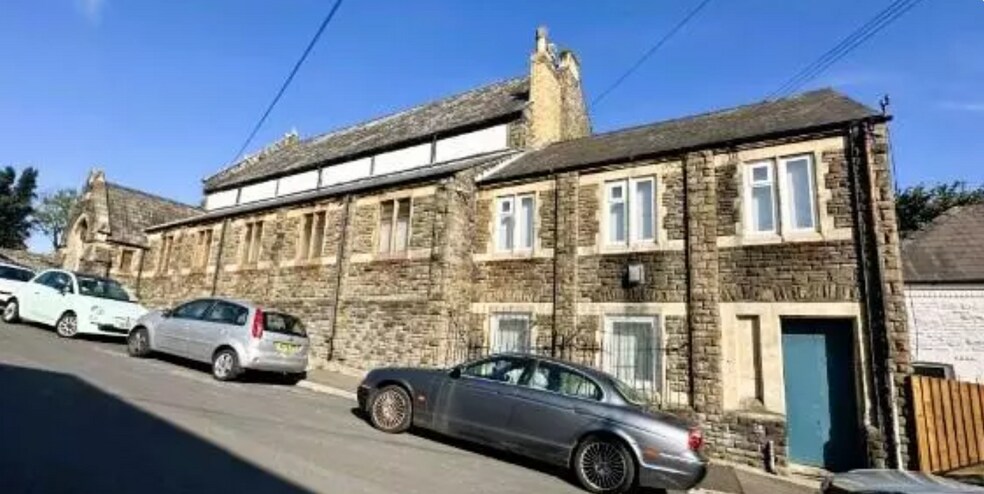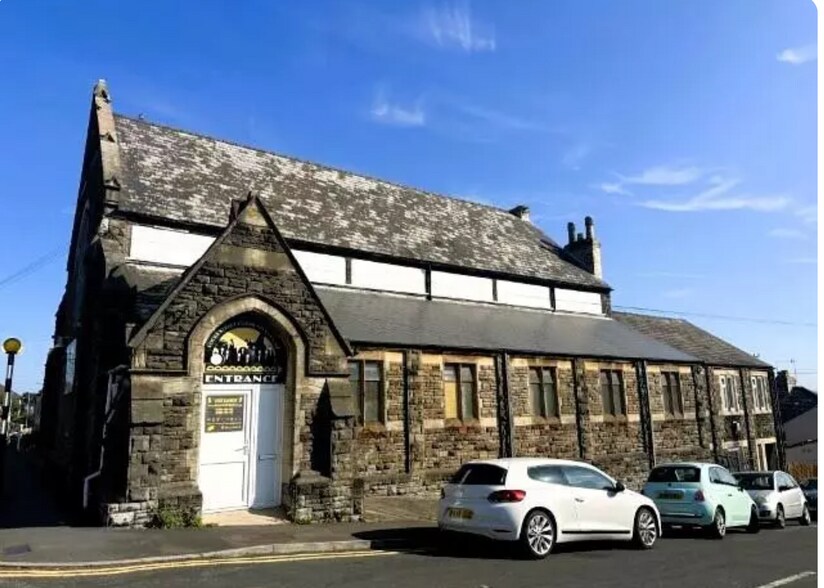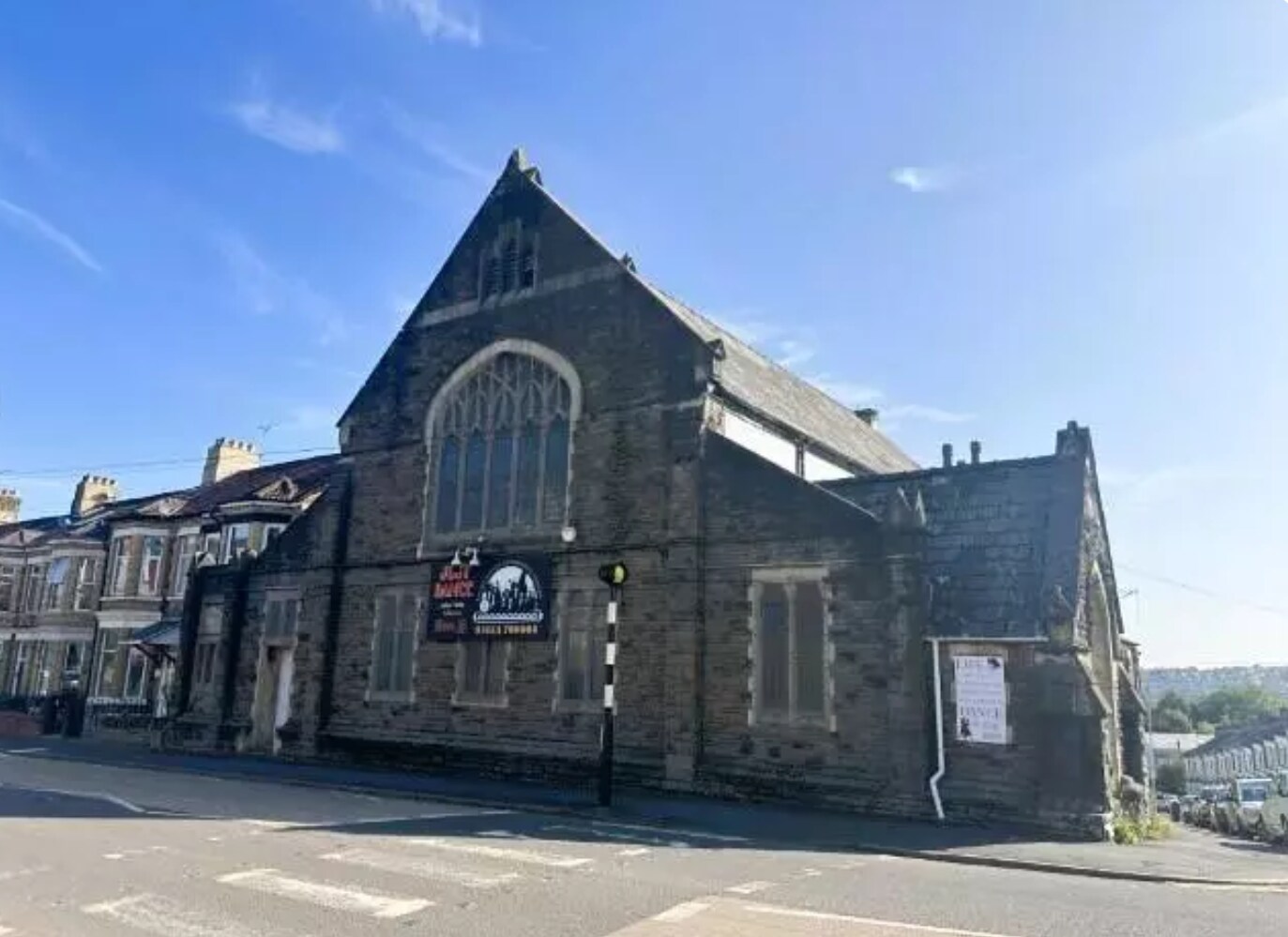
Locke St
Cette fonctionnalité n’est pas disponible pour le moment.
Nous sommes désolés, mais la fonctionnalité à laquelle vous essayez d’accéder n’est pas disponible actuellement. Nous sommes au courant du problème et notre équipe travaille activement pour le résoudre.
Veuillez vérifier de nouveau dans quelques minutes. Veuillez nous excuser pour ce désagrément.
– L’équipe LoopNet
Votre e-mail a été envoyé.

Locke St Immeuble | 476 m² | Spécialité | À vendre 257 743 € | Newport NP20 5HL



Certaines informations ont été traduites automatiquement.

INFORMATIONS PRINCIPALES SUR L'INVESTISSEMENT
- The building benefits from two useable storeys
- Converted church
- Corner of Queens Hill and Locke Street in Newport
RÉSUMÉ ANALYTIQUE
A unique opportunity has arisen to purchase this extremely spacious converted church currently accommodating Community Centre and dance studio on the corner of Queens Hill and Locke Street in Newport.
The site is for sale freehold at a guide price of offers over £225,000.
The building benefits from two useable storeys. From the entrance door on Locke Street, there is an entrance porch and hallway leading to a dance studio with a 50’ x 29’ wooden sprung dance floor with carpeted side alcoves for seating. A separate kitchen with dining area, electric cooker point, sink and plumbing. There is a good size office and a large community room currently being used for arts and crafts with lobby area housing separate ladies and gents toilets all situated on the ground floor.
Proceeding down the stairs to the basement level has a further large community room which has recently been used as a call centre, a rear lobby with 2 storage rooms and external door to the rear yard area.
This building still has original features and also updated to ensure the building is able to attract various usages.
There would also be potential for renovation or conversion. The owner has been in contact with NCC Planning and is in receipt of a pre-application enquiry should any future buyer plan to demolish the building and re-build to create a possible 16 apartments with underground parking spaces for 14 vehicles. Further information is available from the Agent.
Measurements:
Ground Floor
Studio 59’11” x 54’01” Dance floor 50’09” x 29’08”
Community Room 1 24’11” x 22’03” with laminated “oak effect” flooring
Kitchen 17’10” x 17’09”
Office 11’05” x 9’02” Baxi gas boiler and storage
Cloakroom Lobby 9’06” x 9’02”
Ladies Toilets 9’08” x 9’05” 2 cubicles, wash hand basin and wall dryer
Gents toilets 12’07” x 5’05” 1 cubicle with urinal, 1 with wc, wash hand basin
and wall dryer
Basement
Community Room 2 22’01” x 18’11”
Hallway Fire exit door leading to rear yard area
Unused areas 2 storage rooms
The site is for sale freehold at a guide price of offers over £225,000.
The building benefits from two useable storeys. From the entrance door on Locke Street, there is an entrance porch and hallway leading to a dance studio with a 50’ x 29’ wooden sprung dance floor with carpeted side alcoves for seating. A separate kitchen with dining area, electric cooker point, sink and plumbing. There is a good size office and a large community room currently being used for arts and crafts with lobby area housing separate ladies and gents toilets all situated on the ground floor.
Proceeding down the stairs to the basement level has a further large community room which has recently been used as a call centre, a rear lobby with 2 storage rooms and external door to the rear yard area.
This building still has original features and also updated to ensure the building is able to attract various usages.
There would also be potential for renovation or conversion. The owner has been in contact with NCC Planning and is in receipt of a pre-application enquiry should any future buyer plan to demolish the building and re-build to create a possible 16 apartments with underground parking spaces for 14 vehicles. Further information is available from the Agent.
Measurements:
Ground Floor
Studio 59’11” x 54’01” Dance floor 50’09” x 29’08”
Community Room 1 24’11” x 22’03” with laminated “oak effect” flooring
Kitchen 17’10” x 17’09”
Office 11’05” x 9’02” Baxi gas boiler and storage
Cloakroom Lobby 9’06” x 9’02”
Ladies Toilets 9’08” x 9’05” 2 cubicles, wash hand basin and wall dryer
Gents toilets 12’07” x 5’05” 1 cubicle with urinal, 1 with wc, wash hand basin
and wall dryer
Basement
Community Room 2 22’01” x 18’11”
Hallway Fire exit door leading to rear yard area
Unused areas 2 storage rooms
INFORMATIONS SUR L’IMMEUBLE
| Prix | 257 743 € | Sous-type de bien | Eglise |
| Prix par m² | 541,54 € | Classe d’immeuble | C |
| Type de vente | Investissement ou propriétaire occupant | Surface du lot | 0,05 ha |
| Condition de vente | Projet de requalification | Surface de l’immeuble | 476 m² |
| Droit d’usage | Pleine propriété | Nb d’étages | 2 |
| Type de bien | Spécialité | Année de construction | 1980 |
| Prix | 257 743 € |
| Prix par m² | 541,54 € |
| Type de vente | Investissement ou propriétaire occupant |
| Condition de vente | Projet de requalification |
| Droit d’usage | Pleine propriété |
| Type de bien | Spécialité |
| Sous-type de bien | Eglise |
| Classe d’immeuble | C |
| Surface du lot | 0,05 ha |
| Surface de l’immeuble | 476 m² |
| Nb d’étages | 2 |
| Année de construction | 1980 |
CARACTÉRISTIQUES
- Accessible fauteuils roulants
1 of 1
1 de 21
VIDÉOS
VISITE 3D
PHOTOS
STREET VIEW
RUE
CARTE
1 of 1
Présenté par

Locke St
Vous êtes déjà membre ? Connectez-vous
Hum, une erreur s’est produite lors de l’envoi de votre message. Veuillez réessayer.
Merci ! Votre message a été envoyé.


